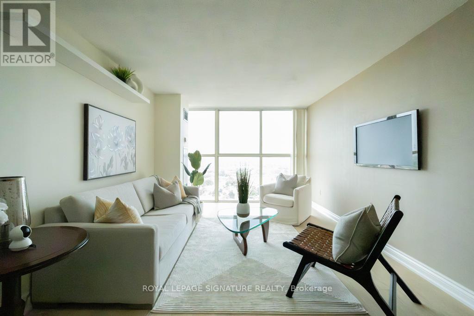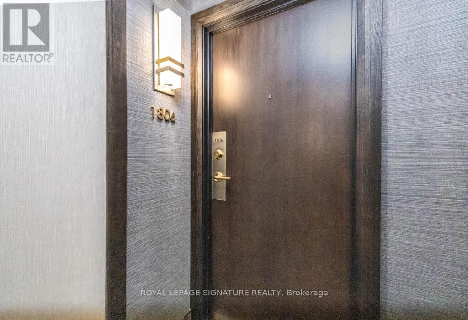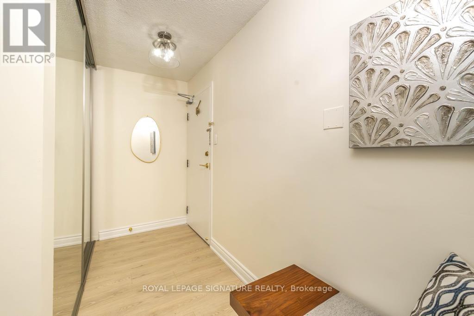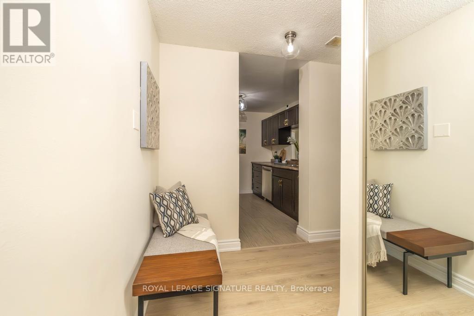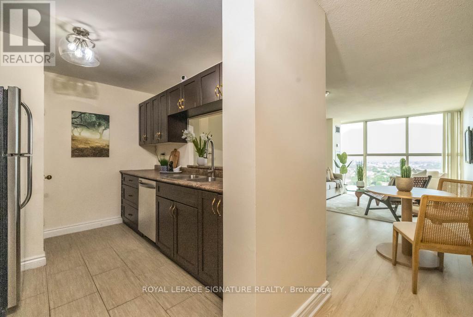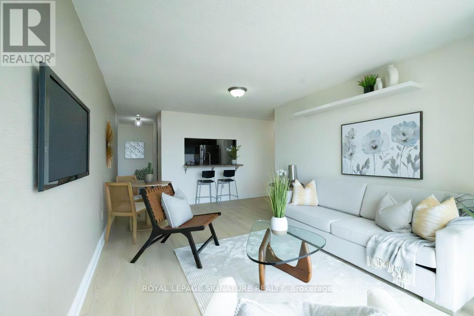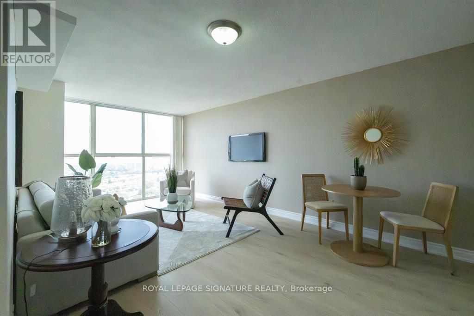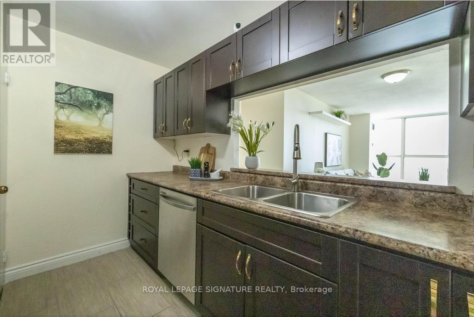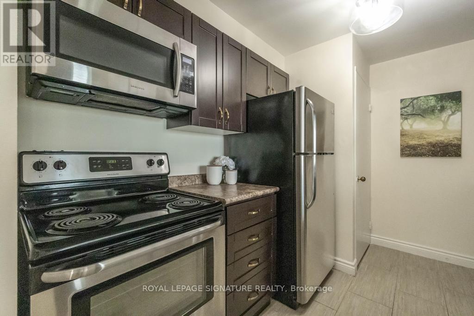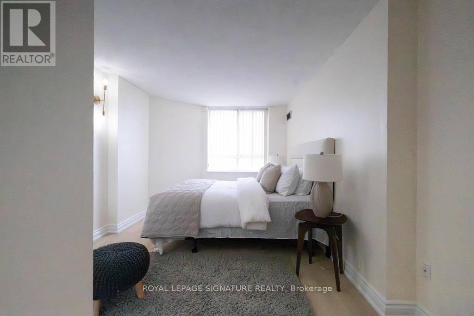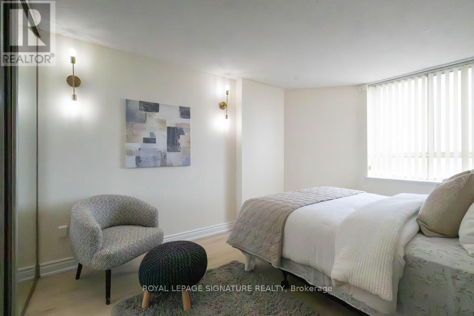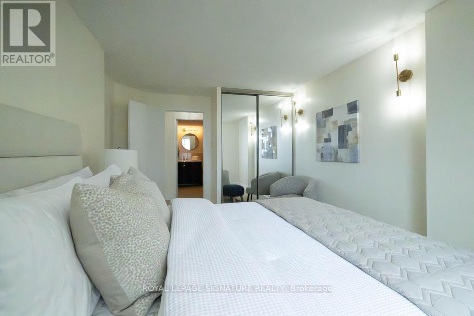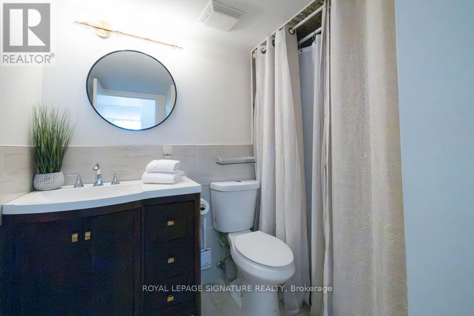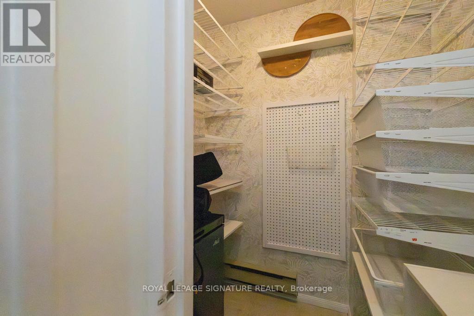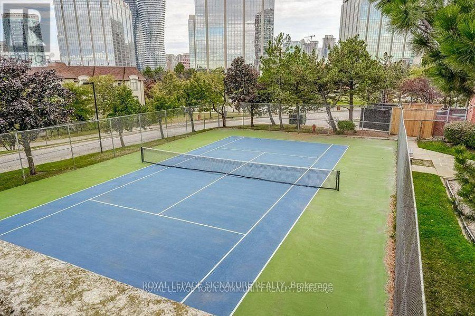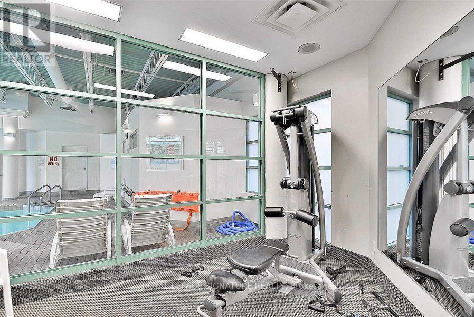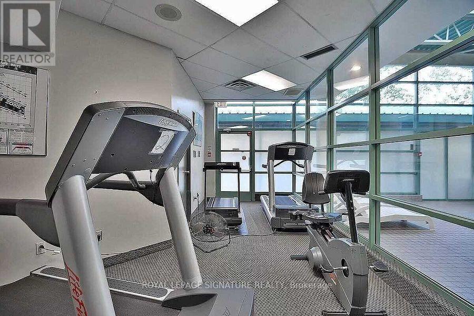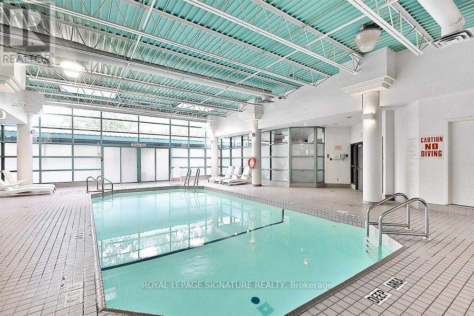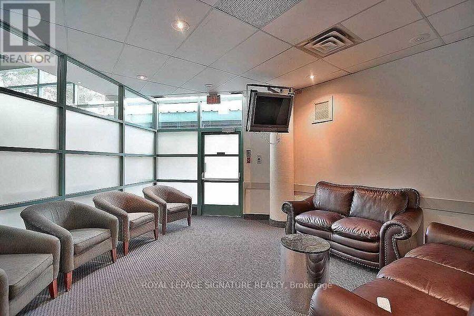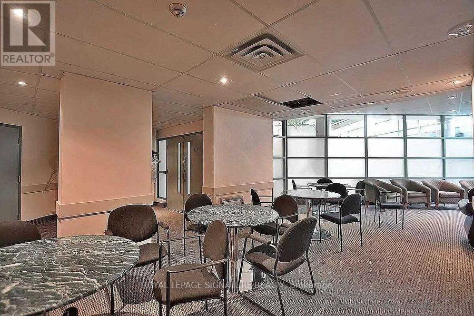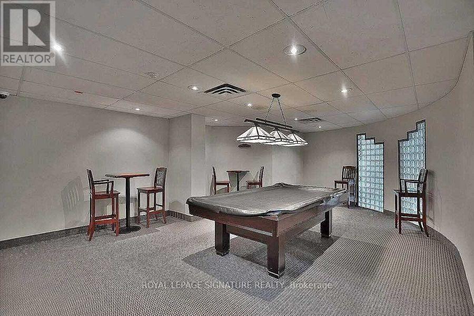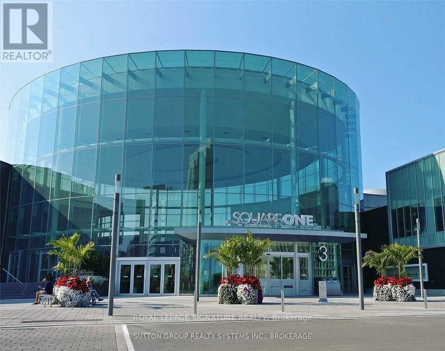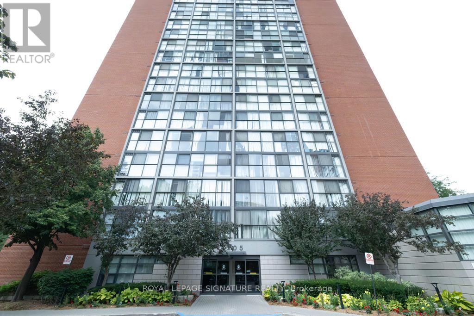1 Bedroom
1 Bathroom
700 - 799 sqft
Central Air Conditioning
Forced Air
$419,900Maintenance, Heat, Electricity, Water, Common Area Maintenance, Parking, Insurance
$725.91 Monthly
Attention First-Time Buyers! Heres an excellent opportunity to break into the market with this spacious 750 sq. ft. condo in the vibrant heart of Mississauga. Situated on the 18th floor, this bright and stylish 1-bedroom unit boasts unobstructed views and a sleek open-concept layout. Floor-to-ceiling windows flood the space with natural light, highlighting the newer engineered hardwood floors throughout. The modern kitchen features built-in stainless steel appliances, while the spacious living and dining area is perfect for entertaining or relaxing. Additional conveniences include a generous bedroom, Ensuite laundry, ensuite locker, and underground parking. Maintenance fees are all-inclusive (utilities included), giving you worry-free living. Residents enjoy resort-style amenities: 24-hour concierge, indoor pool, sauna, fitness centre, tennis court, party room, games room, kids playground, and plenty of visitor parking. Unbeatable location steps to Square One Shopping Centre, Celebration Square, parks, top-rated schools, and public transit, with quick access to Hwy 403, Cooksville GO, and the future Hurontario LRT. This home is ideal for professionals, first-time buyers, and investors alike. (id:41954)
Property Details
|
MLS® Number
|
W12336500 |
|
Property Type
|
Single Family |
|
Community Name
|
City Centre |
|
Features
|
Carpet Free |
|
Parking Space Total
|
1 |
Building
|
Bathroom Total
|
1 |
|
Bedrooms Above Ground
|
1 |
|
Bedrooms Total
|
1 |
|
Appliances
|
Dishwasher, Dryer, Microwave, Stove, Washer, Window Coverings, Refrigerator |
|
Cooling Type
|
Central Air Conditioning |
|
Exterior Finish
|
Brick |
|
Flooring Type
|
Hardwood, Ceramic |
|
Heating Fuel
|
Natural Gas |
|
Heating Type
|
Forced Air |
|
Size Interior
|
700 - 799 Sqft |
|
Type
|
Apartment |
Parking
Land
Rooms
| Level |
Type |
Length |
Width |
Dimensions |
|
Main Level |
Foyer |
3.54 m |
2.47 m |
3.54 m x 2.47 m |
|
Main Level |
Living Room |
3.69 m |
3.35 m |
3.69 m x 3.35 m |
|
Main Level |
Dining Room |
3.69 m |
3 m |
3.69 m x 3 m |
|
Main Level |
Kitchen |
3.05 m |
2.48 m |
3.05 m x 2.48 m |
|
Main Level |
Primary Bedroom |
4.61 m |
3.32 m |
4.61 m x 3.32 m |
https://www.realtor.ca/real-estate/28715929/1806-4205-shipp-drive-mississauga-city-centre-city-centre
