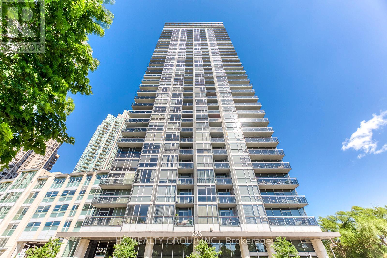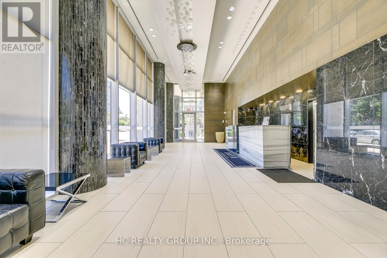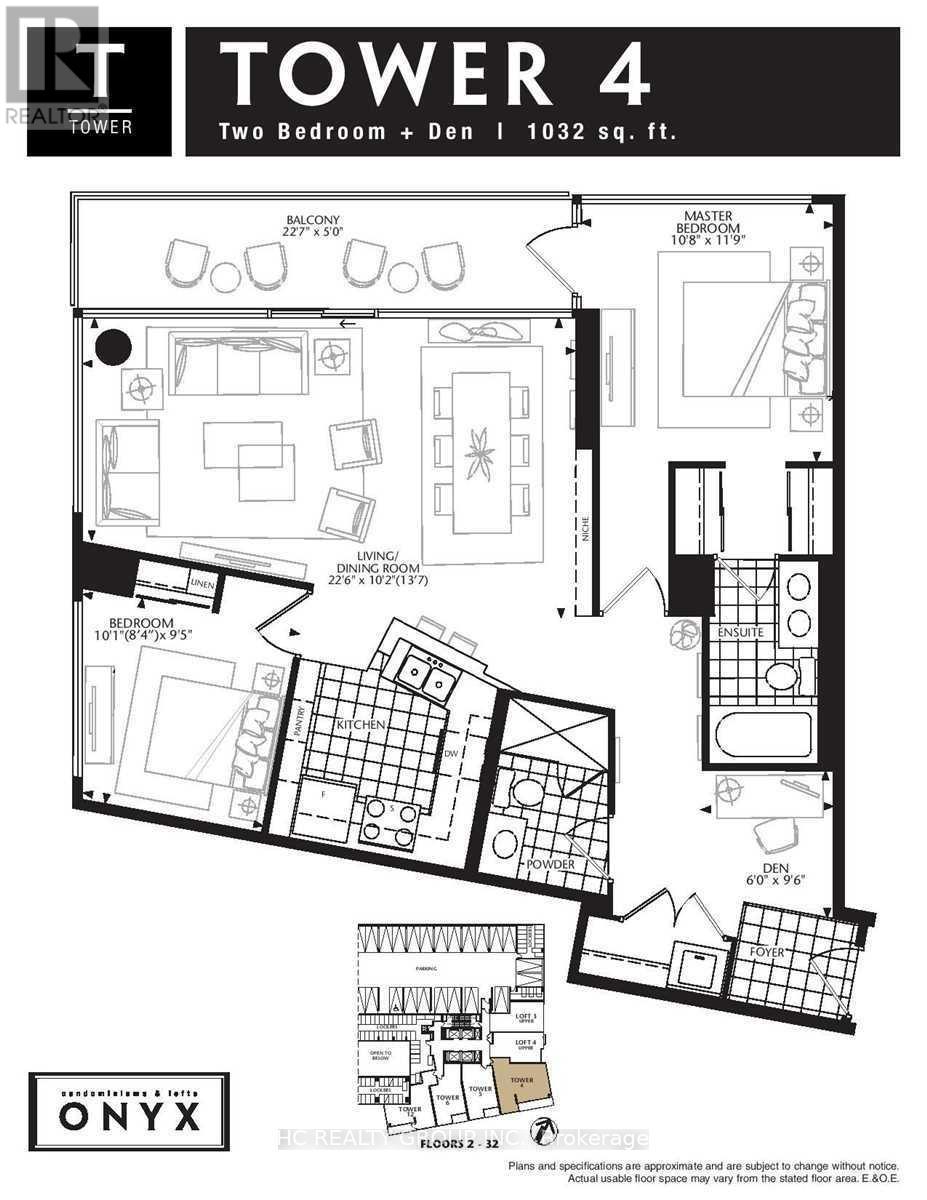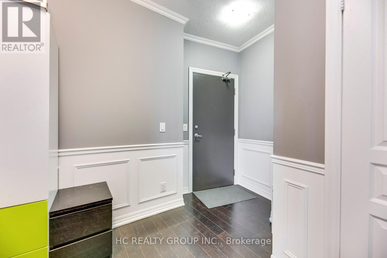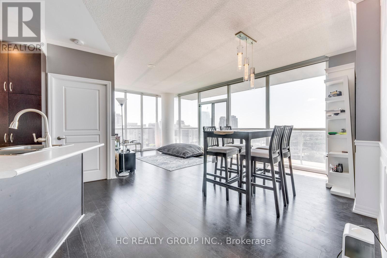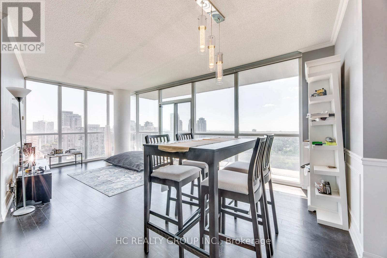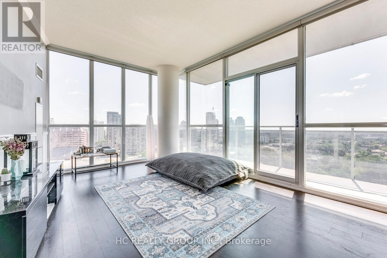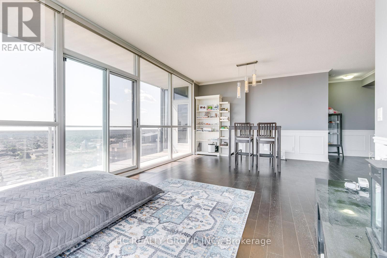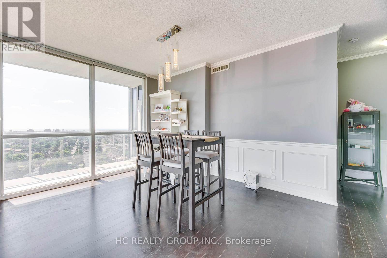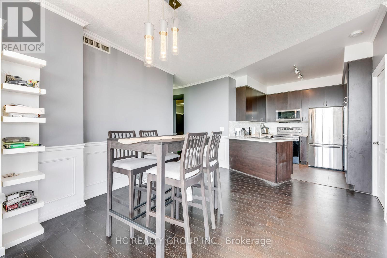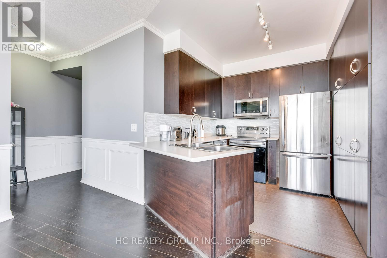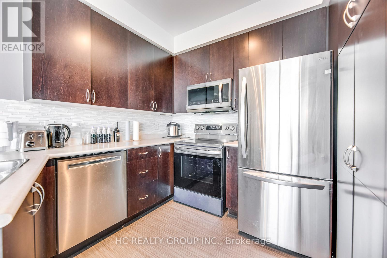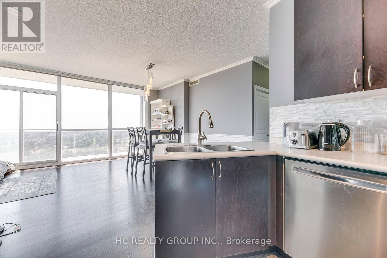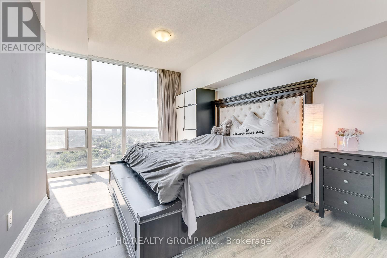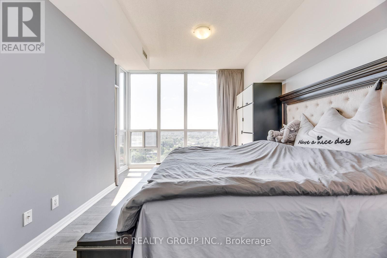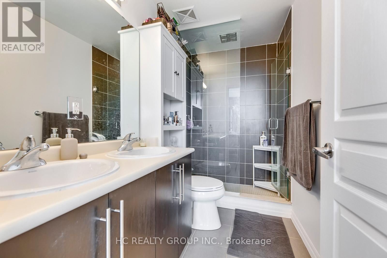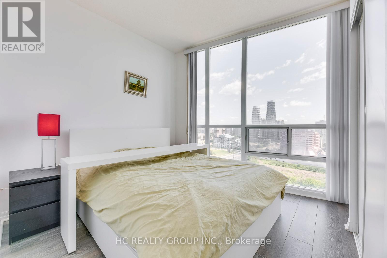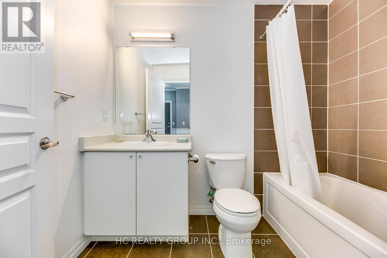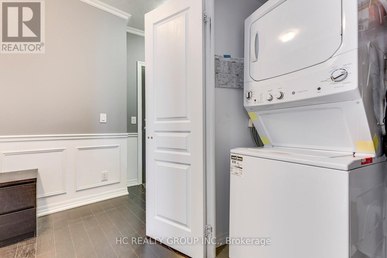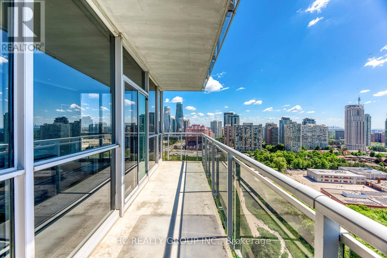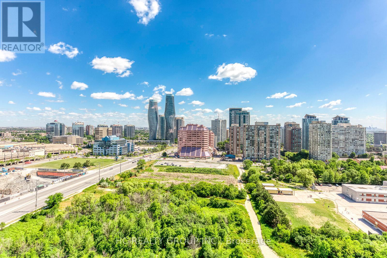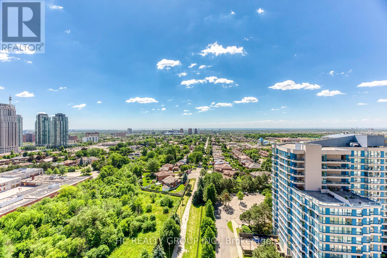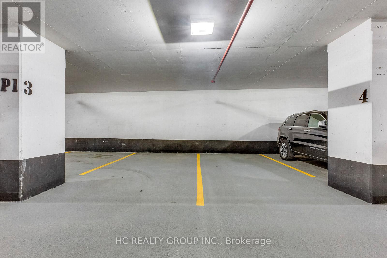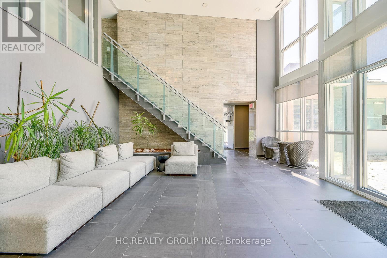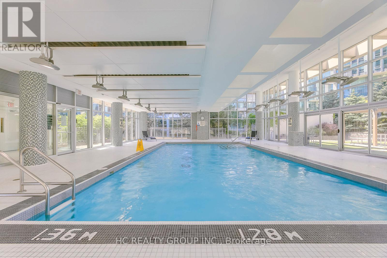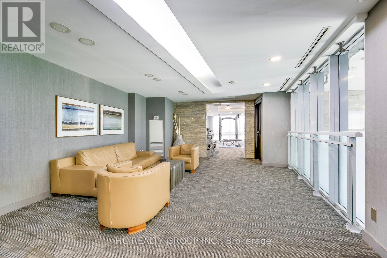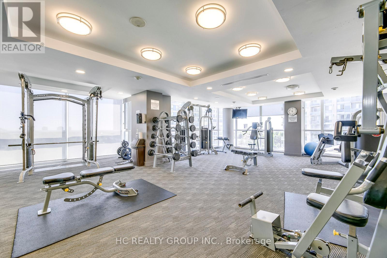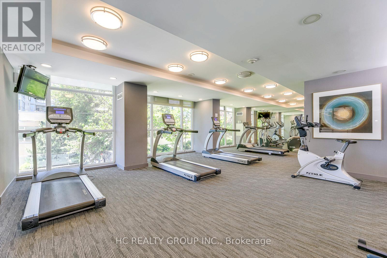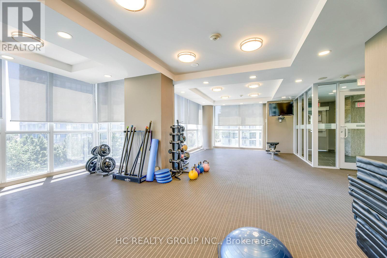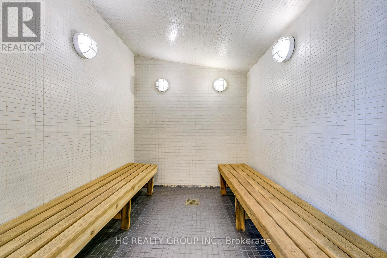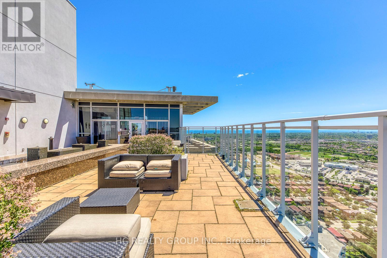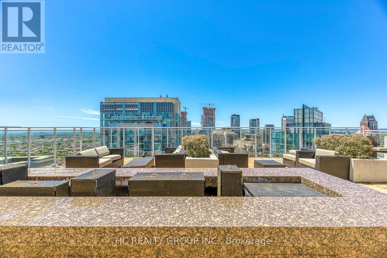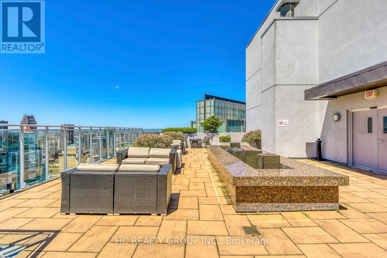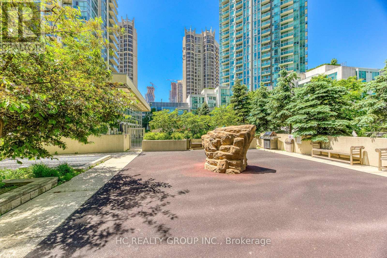1804 - 223 Webb Drive Mississauga (City Centre), Ontario L5B 0E8
$699,000Maintenance, Water, Insurance, Parking, Common Area Maintenance, Heat
$1,045.45 Monthly
Maintenance, Water, Insurance, Parking, Common Area Maintenance, Heat
$1,045.45 MonthlyDont Miss Out On This Spacious, Bright Corner Unit With A Fantastic Layout & Unobstructed SE Panoramic Views. 2 Bed + Den, 2 Bath, Approx. 1050 Sqft + 100 Sqft Balcony With Dual Entrances. No Wasted Space. The Primary Bedroom Is Larger Than Other Units With The Same Floor Plan. Full-Sized Kitchen Pantry With Tons Of Storage. Enjoy The Generous Square Footage That Feels Open And Comfortable For Both Living And Entertaining. Comes With 2 Side-By-Side Underground Parking Spots & 1 Locker. Amazing Amenities Include 24Hr Concierge, Indoor Pool, Spa, Sauna, Steam Room, Hot Tub, Gym, Guest Suites, Party/Meeting Room, Rooftop Deck/Garden & More. Steps To Transit, Square One, And Easy Hwy Access. A Must See! You Will Fall In Love With This Home! (id:41954)
Property Details
| MLS® Number | W12454353 |
| Property Type | Single Family |
| Community Name | City Centre |
| Community Features | Pet Restrictions |
| Features | Balcony, In Suite Laundry |
| Parking Space Total | 2 |
Building
| Bathroom Total | 2 |
| Bedrooms Above Ground | 2 |
| Bedrooms Below Ground | 1 |
| Bedrooms Total | 3 |
| Amenities | Storage - Locker |
| Appliances | Dishwasher, Dryer, Microwave, Hood Fan, Stove, Washer, Window Coverings, Refrigerator |
| Cooling Type | Central Air Conditioning |
| Exterior Finish | Concrete |
| Flooring Type | Hardwood, Ceramic, Laminate |
| Heating Fuel | Natural Gas |
| Heating Type | Forced Air |
| Size Interior | 1000 - 1199 Sqft |
| Type | Apartment |
Parking
| Underground | |
| Garage |
Land
| Acreage | No |
Rooms
| Level | Type | Length | Width | Dimensions |
|---|---|---|---|---|
| Main Level | Living Room | 7.08 m | 4.33 m | 7.08 m x 4.33 m |
| Main Level | Dining Room | 7.08 m | 4.33 m | 7.08 m x 4.33 m |
| Main Level | Kitchen | 3.02 m | 2.64 m | 3.02 m x 2.64 m |
| Main Level | Primary Bedroom | 5.66 m | 3.3 m | 5.66 m x 3.3 m |
| Main Level | Bedroom 2 | 3.45 m | 3.02 m | 3.45 m x 3.02 m |
| Main Level | Den | 2.98 m | 2.03 m | 2.98 m x 2.03 m |
https://www.realtor.ca/real-estate/28971996/1804-223-webb-drive-mississauga-city-centre-city-centre
Interested?
Contact us for more information
