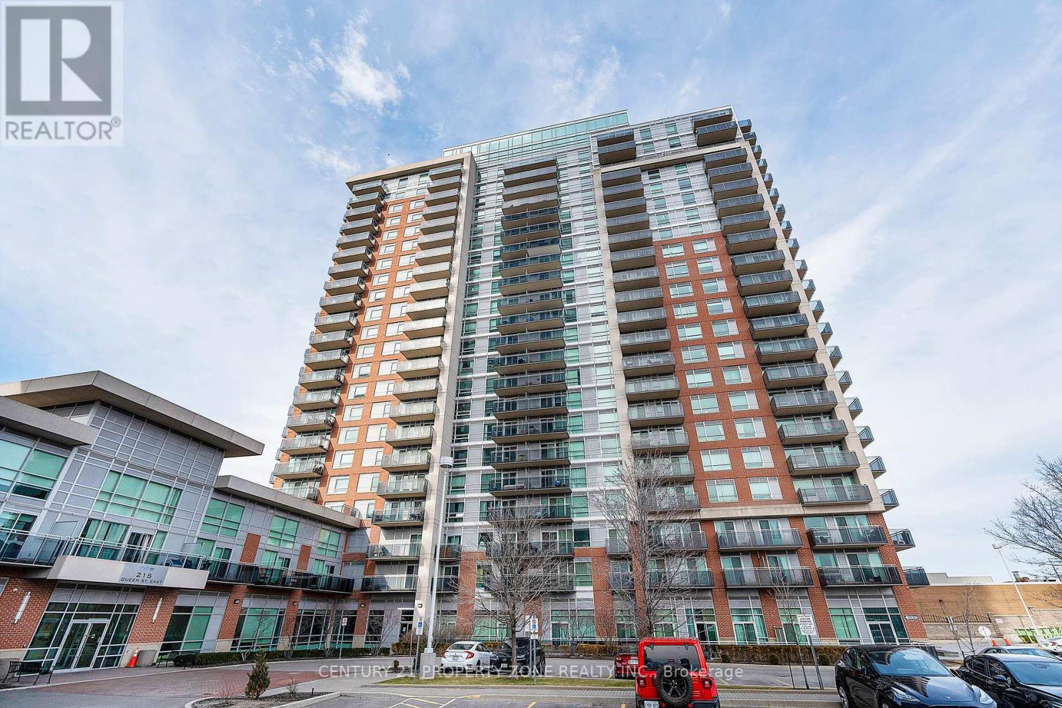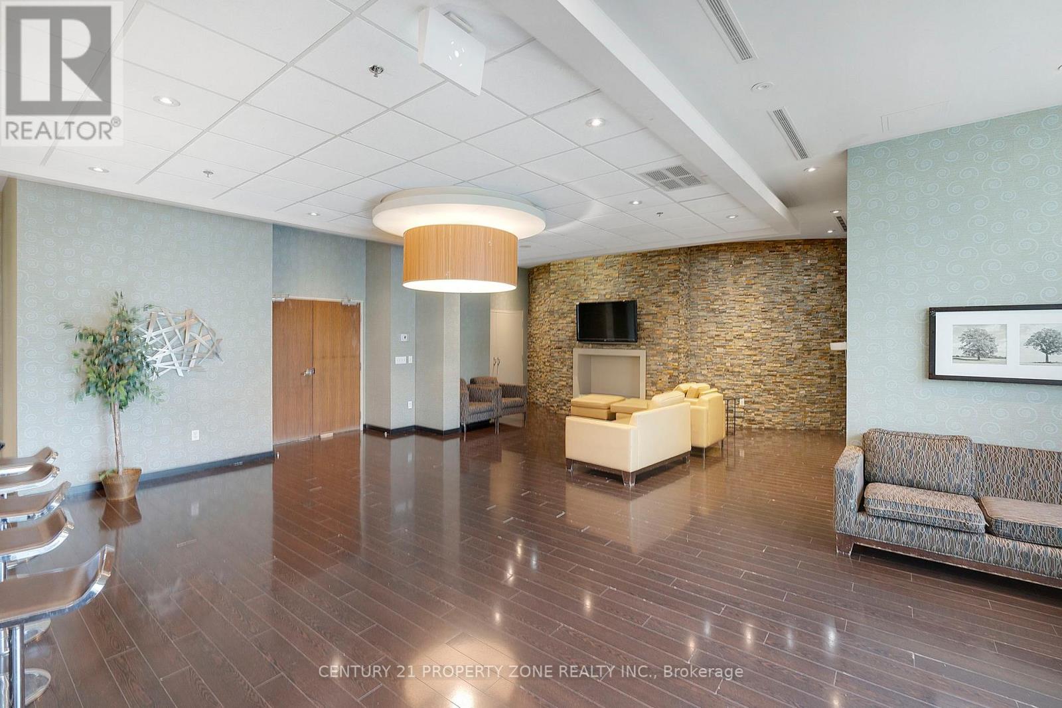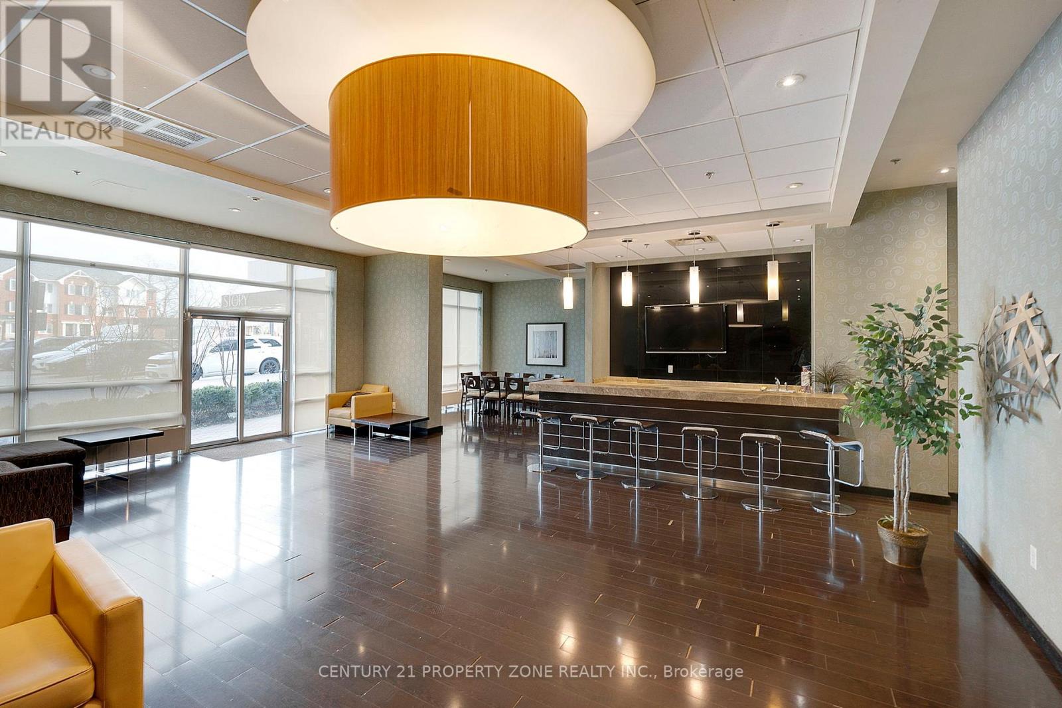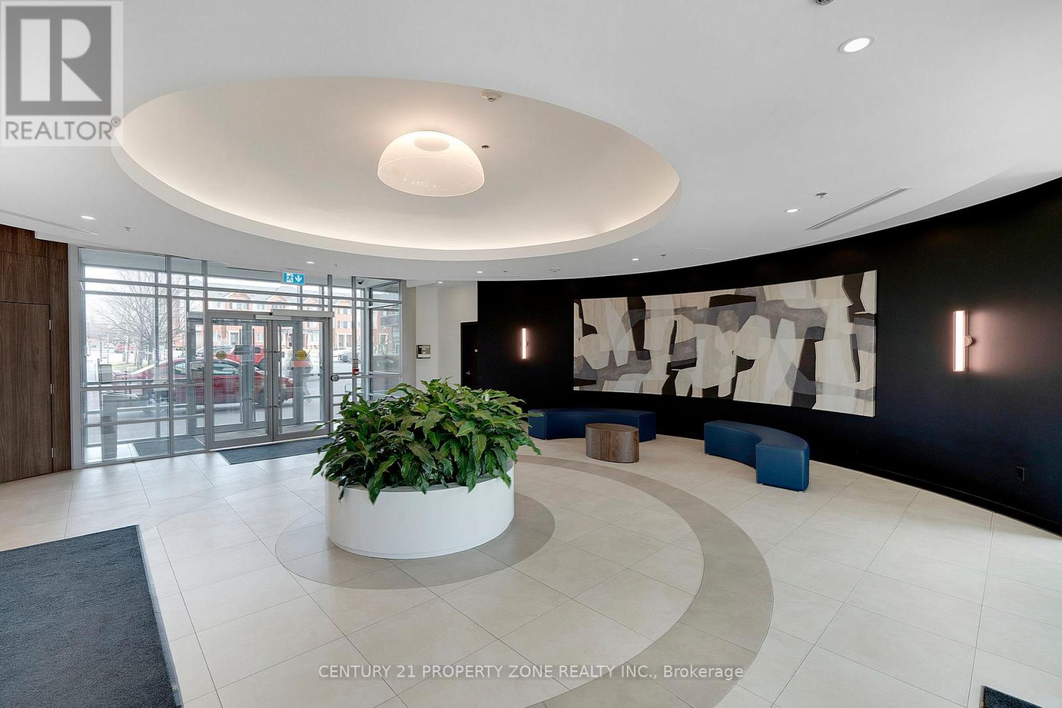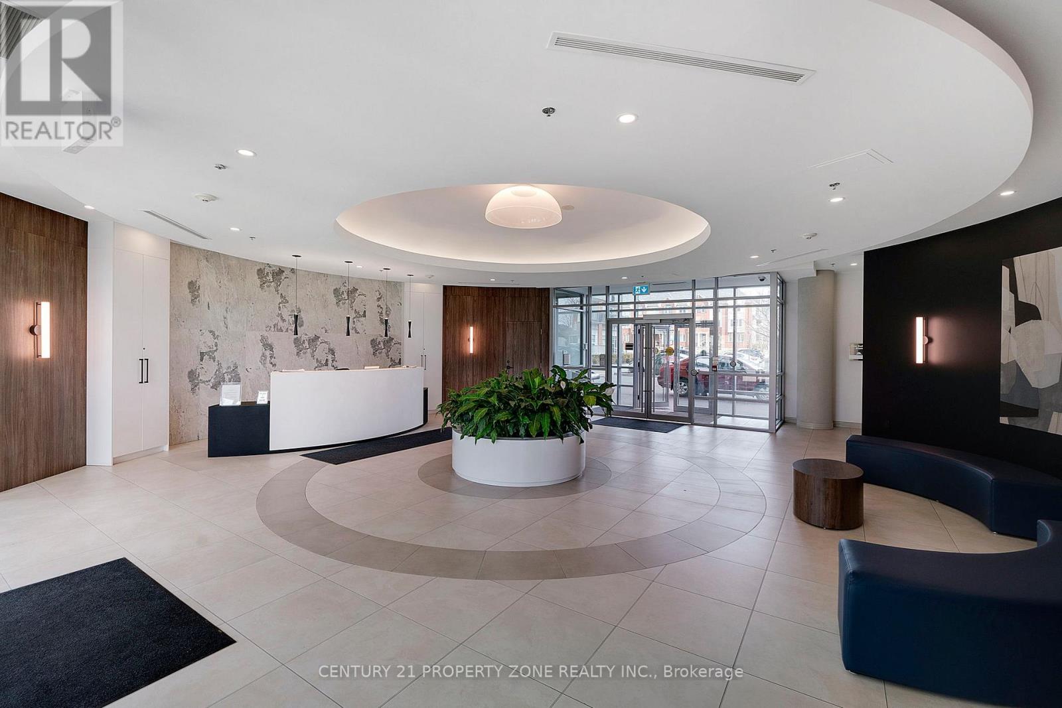1804 - 215 Queen Street E Brampton (Queen Street Corridor), Ontario L6W 0A9
$499,999Maintenance, Common Area Maintenance, Heat, Insurance, Parking, Water
$756.54 Monthly
Maintenance, Common Area Maintenance, Heat, Insurance, Parking, Water
$756.54 MonthlyWelcome to condo living at its finest! This stunning 2-bedroom unit offers the perfect blend of comfort and convenience with two private balconies, a modern washroom, and ensuite laundry. Soak in breathtaking southeast views of the Toronto skyline from both balconies and enjoy an abundance of natural light through the floor-to-ceiling windows in the living and dining area.This unit comes complete with one underground parking space, a storage locker, and 24-hour concierge service for your peace of mind. Ideally located within walking distance to shopping, restaurants, hospitals, public transit, schools, theatres, and the family-friendly Gage Park Splash Pad. A lifestyle youll truly lovedont miss this opportunity! (id:41954)
Property Details
| MLS® Number | W12369701 |
| Property Type | Single Family |
| Community Name | Queen Street Corridor |
| Amenities Near By | Hospital, Park, Place Of Worship, Public Transit, Schools |
| Community Features | Pet Restrictions |
| Features | Balcony, In Suite Laundry |
| Parking Space Total | 1 |
| View Type | View |
Building
| Bathroom Total | 1 |
| Bedrooms Above Ground | 2 |
| Bedrooms Total | 2 |
| Age | 11 To 15 Years |
| Amenities | Car Wash, Security/concierge, Exercise Centre, Party Room, Visitor Parking, Storage - Locker |
| Cooling Type | Central Air Conditioning |
| Exterior Finish | Brick, Concrete |
| Flooring Type | Laminate, Ceramic, Carpeted |
| Heating Fuel | Natural Gas |
| Heating Type | Forced Air |
| Size Interior | 700 - 799 Sqft |
| Type | Apartment |
Parking
| Underground | |
| Garage |
Land
| Acreage | No |
| Land Amenities | Hospital, Park, Place Of Worship, Public Transit, Schools |
Rooms
| Level | Type | Length | Width | Dimensions |
|---|---|---|---|---|
| Ground Level | Living Room | 9.87 m | 17.91 m | 9.87 m x 17.91 m |
| Ground Level | Kitchen | 7.58 m | 11.87 m | 7.58 m x 11.87 m |
| Ground Level | Dining Room | 9.97 m | 17.91 m | 9.97 m x 17.91 m |
| Ground Level | Primary Bedroom | 10.3 m | 9.91 m | 10.3 m x 9.91 m |
| Ground Level | Bedroom 2 | 10.3 m | 9.91 m | 10.3 m x 9.91 m |
Interested?
Contact us for more information
