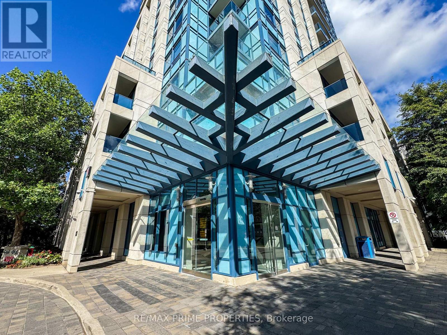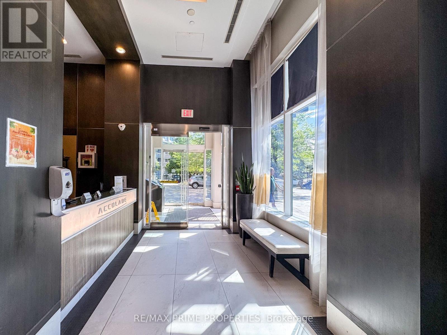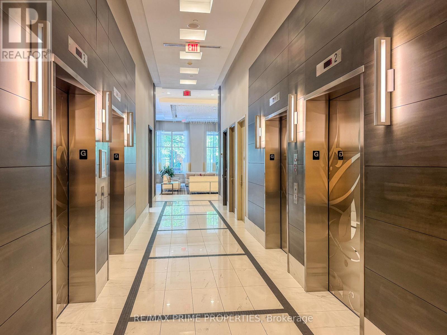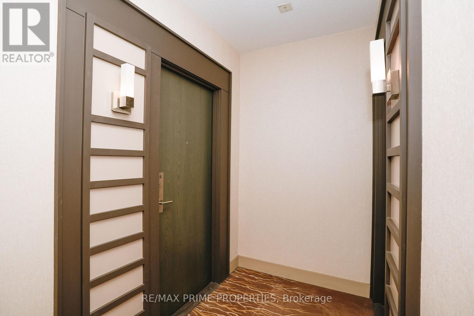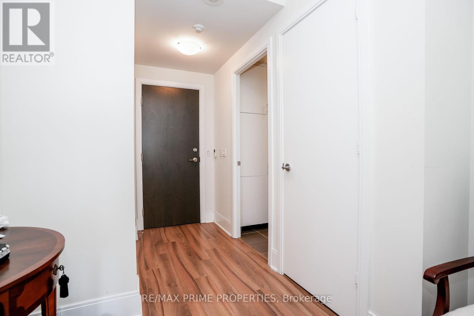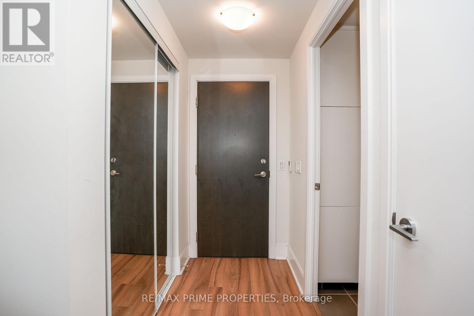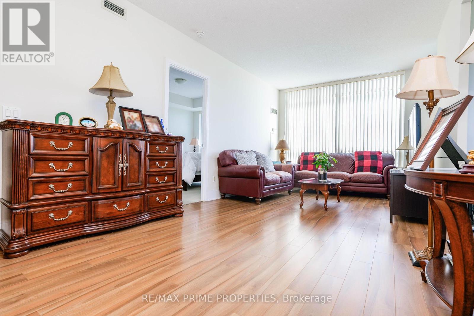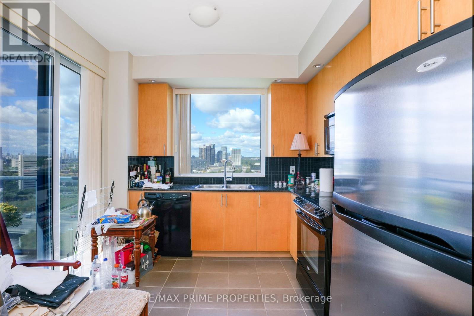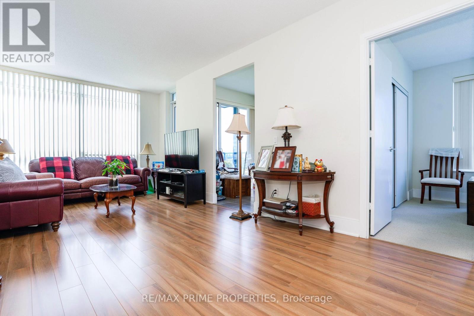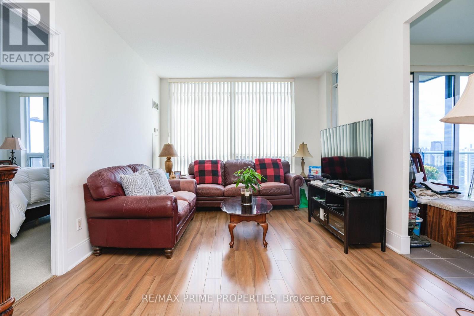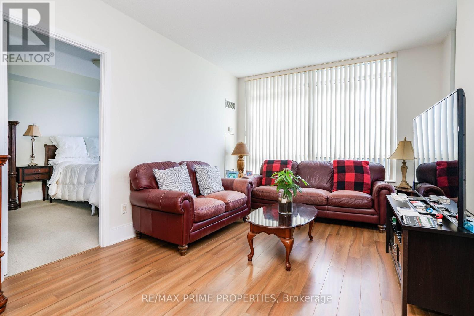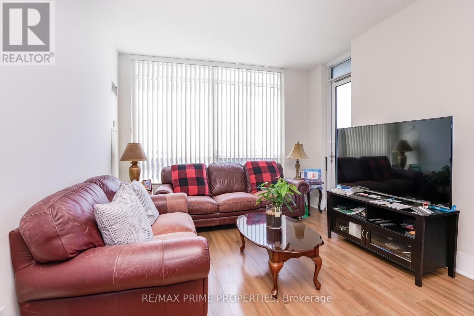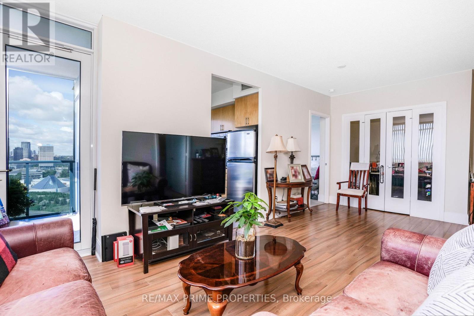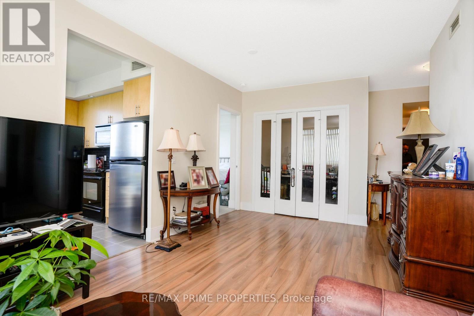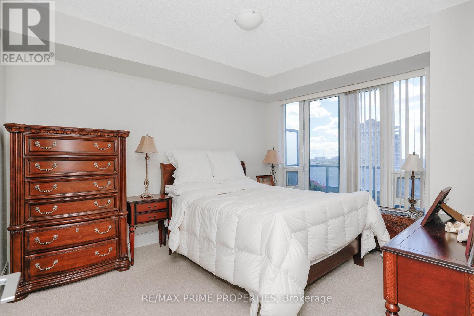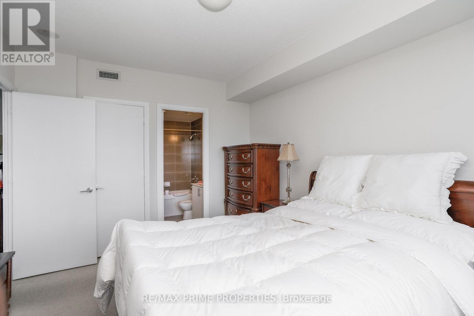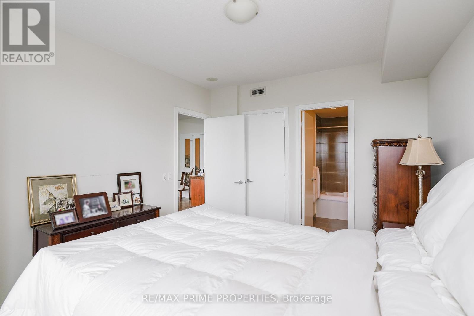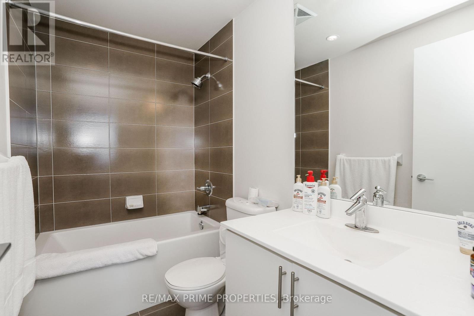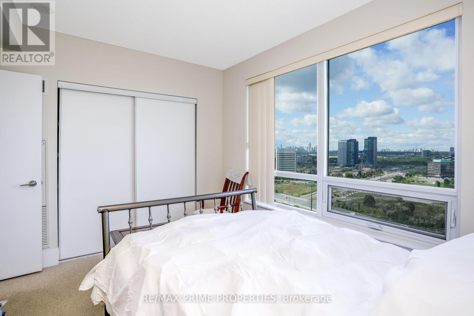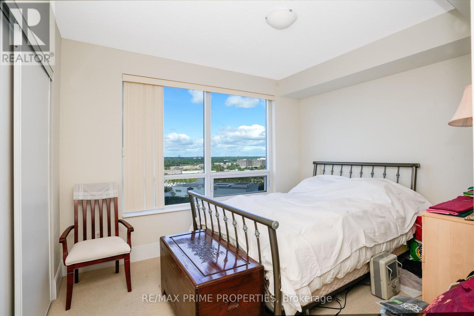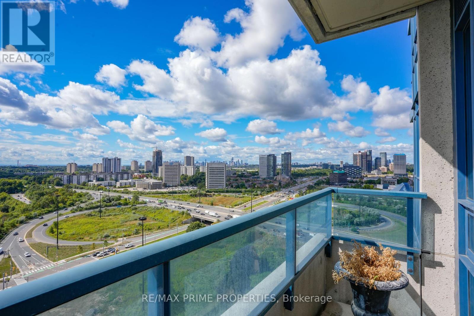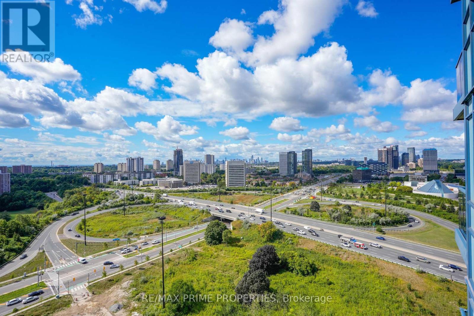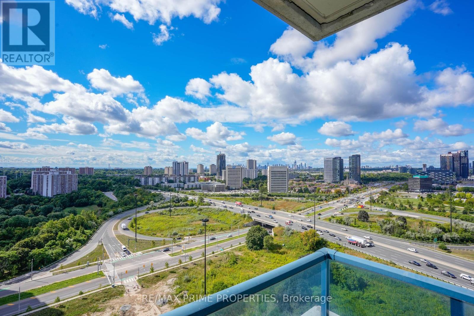1804 - 181 Wynford Drive Toronto (Banbury-Don Mills), Ontario M3C 0C6
3 Bedroom
2 Bathroom
1000 - 1199 sqft
Central Air Conditioning
Forced Air
$799,000Maintenance, Common Area Maintenance, Insurance
$816.95 Monthly
Maintenance, Common Area Maintenance, Insurance
$816.95 MonthlyImpeccable Tridel Accolade 2Br+ Den, Rarely Offered 04 Suite, Approx 1040 Sf Of Southwest Panoramic Views, Kitchen With A Window Overlooking The City, Museum, Well Maintained Suite, 24 Hrs Concierge, Gym, Rec Room, Visitor Parking, Steps To Public Transit, Eglinton Crosstown LRT, DVP (id:41954)
Property Details
| MLS® Number | C12439158 |
| Property Type | Single Family |
| Community Name | Banbury-Don Mills |
| Community Features | Pets Not Allowed |
| Features | Balcony |
| Parking Space Total | 1 |
| View Type | City View |
Building
| Bathroom Total | 2 |
| Bedrooms Above Ground | 2 |
| Bedrooms Below Ground | 1 |
| Bedrooms Total | 3 |
| Amenities | Storage - Locker |
| Appliances | Dishwasher, Dryer, Stove, Washer, Window Coverings, Refrigerator |
| Cooling Type | Central Air Conditioning |
| Exterior Finish | Concrete |
| Flooring Type | Laminate, Carpeted |
| Heating Fuel | Natural Gas |
| Heating Type | Forced Air |
| Size Interior | 1000 - 1199 Sqft |
| Type | Apartment |
Parking
| Underground | |
| Garage |
Land
| Acreage | No |
Rooms
| Level | Type | Length | Width | Dimensions |
|---|---|---|---|---|
| Flat | Living Room | 6.4 m | 3.35 m | 6.4 m x 3.35 m |
| Flat | Dining Room | 6.4 m | 3.35 m | 6.4 m x 3.35 m |
| Flat | Den | 2.75 m | 2.6 m | 2.75 m x 2.6 m |
| Flat | Kitchen | 3.28 m | 2.75 m | 3.28 m x 2.75 m |
| Flat | Primary Bedroom | 4.05 m | 3.4 m | 4.05 m x 3.4 m |
| Flat | Bedroom 2 | 3.65 m | 3.05 m | 3.65 m x 3.05 m |
Interested?
Contact us for more information
