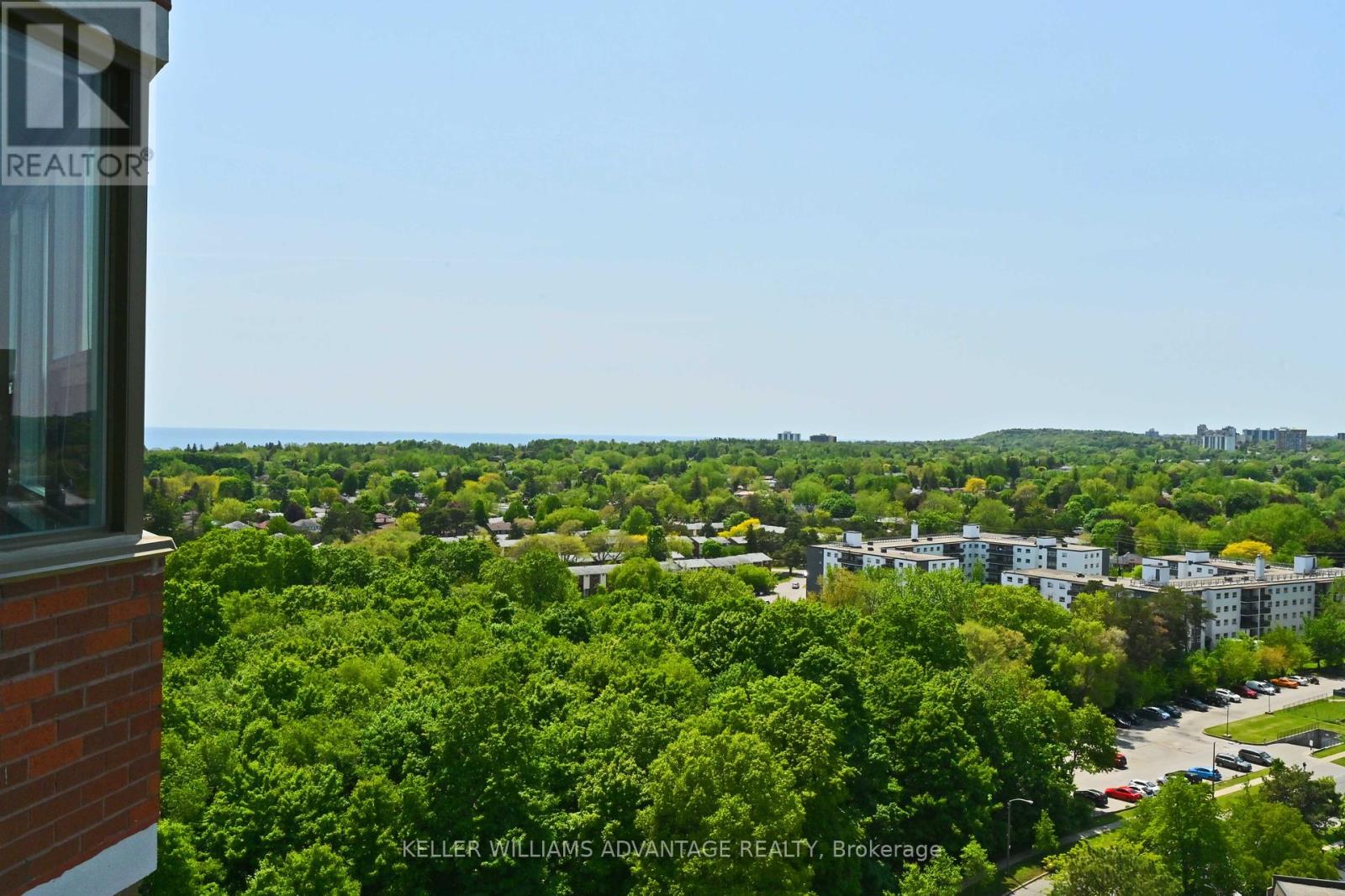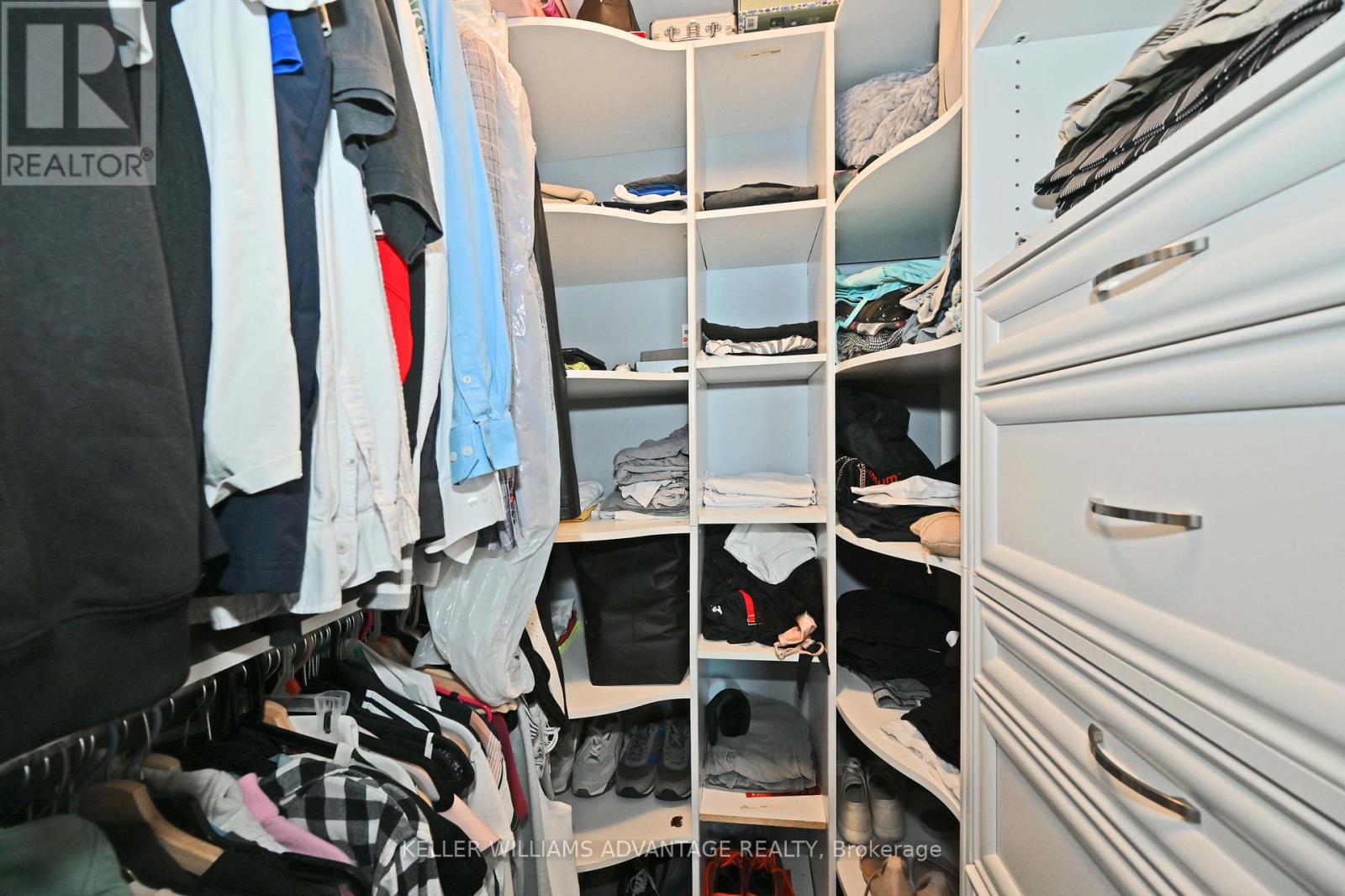1804 - 121 Ling Road Toronto (West Hill), Ontario M1E 4Y2
$499,000Maintenance, Common Area Maintenance, Insurance, Parking, Water
$679.55 Monthly
Maintenance, Common Area Maintenance, Insurance, Parking, Water
$679.55 MonthlyIf a great kitchen is on your wish list for a condo, look no more! This updated 2 bedroom condo features an amazing kitchen with plenty of storage, lots of lighting, counter space galore & a huge breakfast bar. Perfect for those who like to cook (or just like to eat!) This unit has a great layout - the second bedroom door is off the hallway, unlike some in the building that open to the living space. Spectacular unobstructed western views that catch gorgeous sunsets! 2 full updated bathrooms and a primary bedroom with a walk-in closet with built in organizers. Huge balcony that's perfect for relaxing. Full size laundry pair with lots of storage. Stylish decor; here's a condo that's perfectly move-in ready! Well managed building across from lots of shopping. Amenities include: large party room, outdoor pool, manicured grounds, his/hers recently updated gyms, library, craft room, games room. A great community with social activities. Fantastic value for the smart buyer. (id:41954)
Property Details
| MLS® Number | E12192489 |
| Property Type | Single Family |
| Community Name | West Hill |
| Community Features | Pet Restrictions |
| Features | Balcony, In Suite Laundry |
| Parking Space Total | 1 |
| Pool Type | Outdoor Pool |
Building
| Bathroom Total | 2 |
| Bedrooms Above Ground | 2 |
| Bedrooms Total | 2 |
| Amenities | Exercise Centre, Recreation Centre, Sauna, Party Room, Visitor Parking, Separate Heating Controls |
| Appliances | Intercom, Dishwasher, Dryer, Stove, Washer, Window Coverings, Refrigerator |
| Cooling Type | Wall Unit |
| Exterior Finish | Brick |
| Flooring Type | Laminate, Carpeted |
| Heating Fuel | Electric |
| Heating Type | Forced Air |
| Size Interior | 900 - 999 Sqft |
| Type | Apartment |
Parking
| Underground | |
| Garage |
Land
| Acreage | No |
| Zoning Description | Residential |
Rooms
| Level | Type | Length | Width | Dimensions |
|---|---|---|---|---|
| Main Level | Kitchen | 3.8 m | 2.4 m | 3.8 m x 2.4 m |
| Main Level | Dining Room | 3.38 m | 3.15 m | 3.38 m x 3.15 m |
| Main Level | Living Room | 5.05 m | 3.3 m | 5.05 m x 3.3 m |
| Main Level | Primary Bedroom | 4.35 m | 3.1 m | 4.35 m x 3.1 m |
| Main Level | Bedroom 2 | 3.5 m | 2.85 m | 3.5 m x 2.85 m |
| Main Level | Laundry Room | 2.1 m | 1.2 m | 2.1 m x 1.2 m |
https://www.realtor.ca/real-estate/28408314/1804-121-ling-road-toronto-west-hill-west-hill
Interested?
Contact us for more information





































