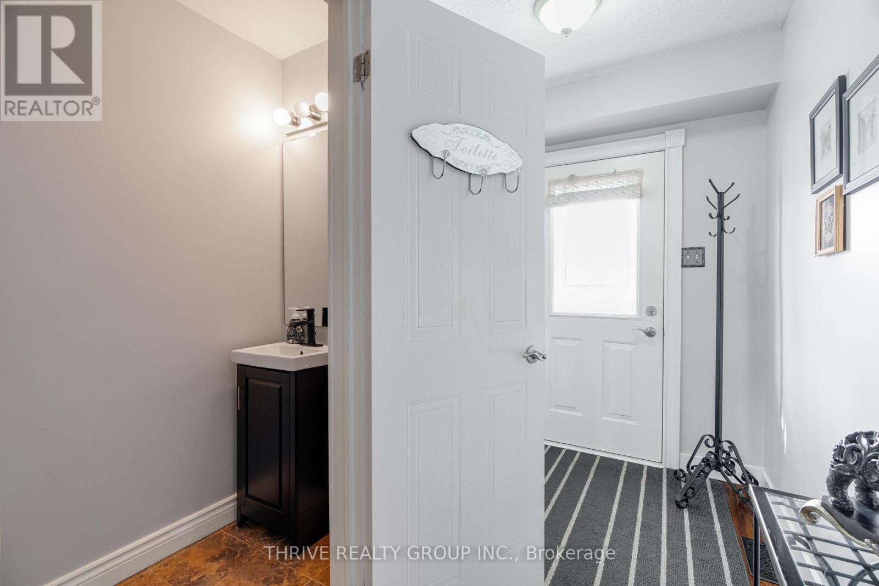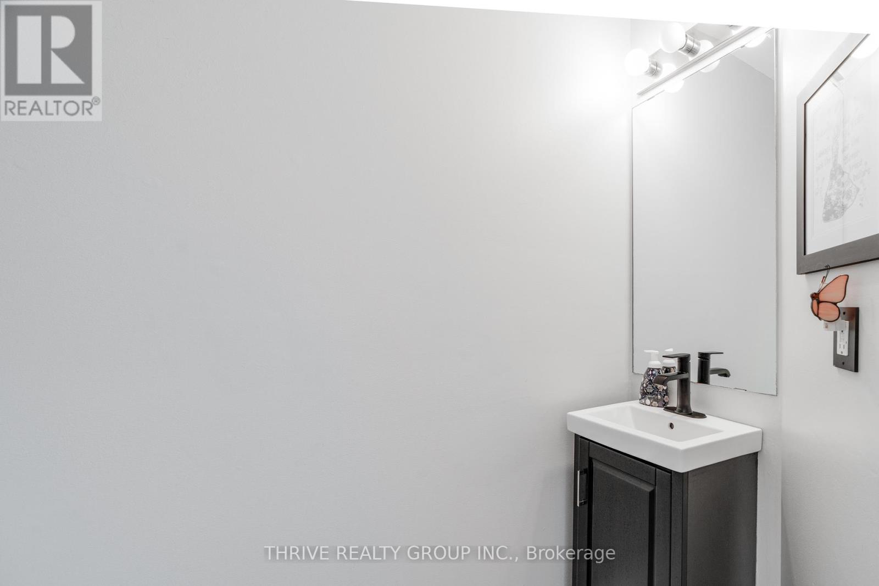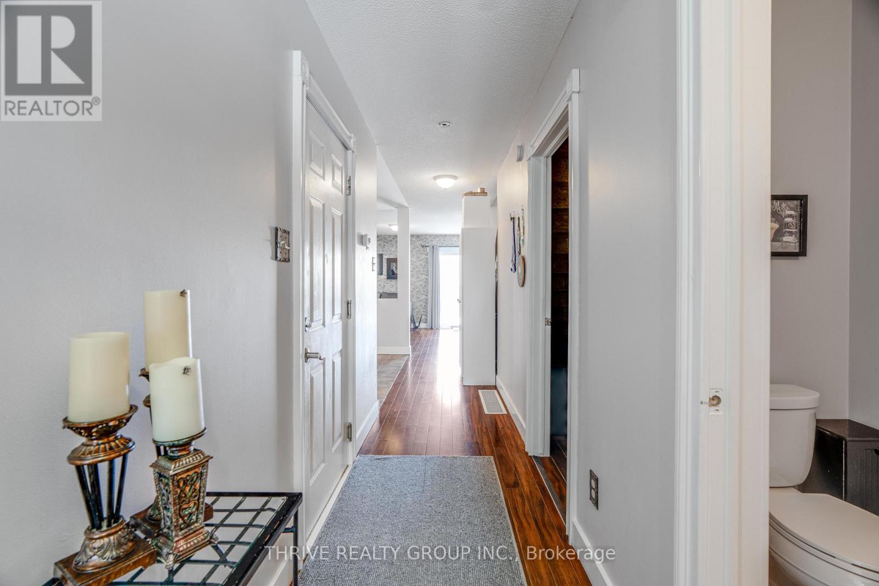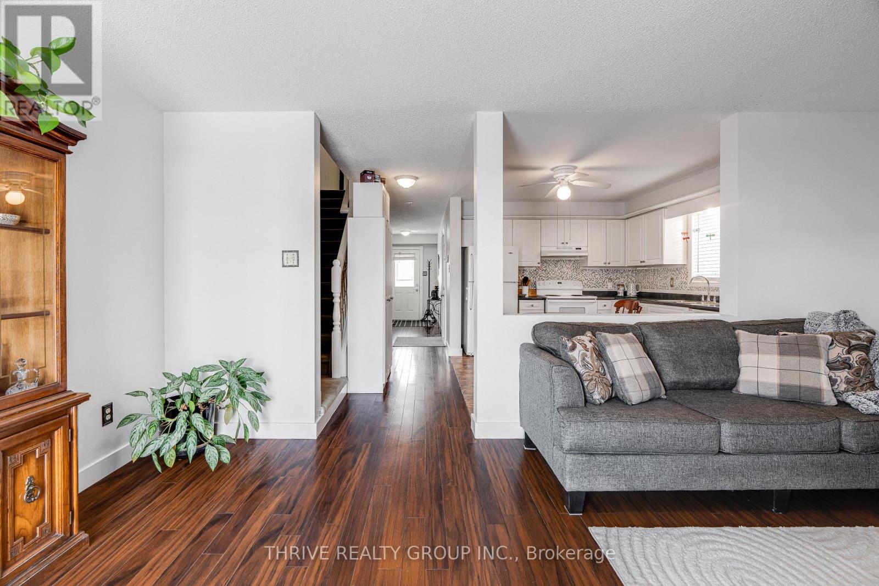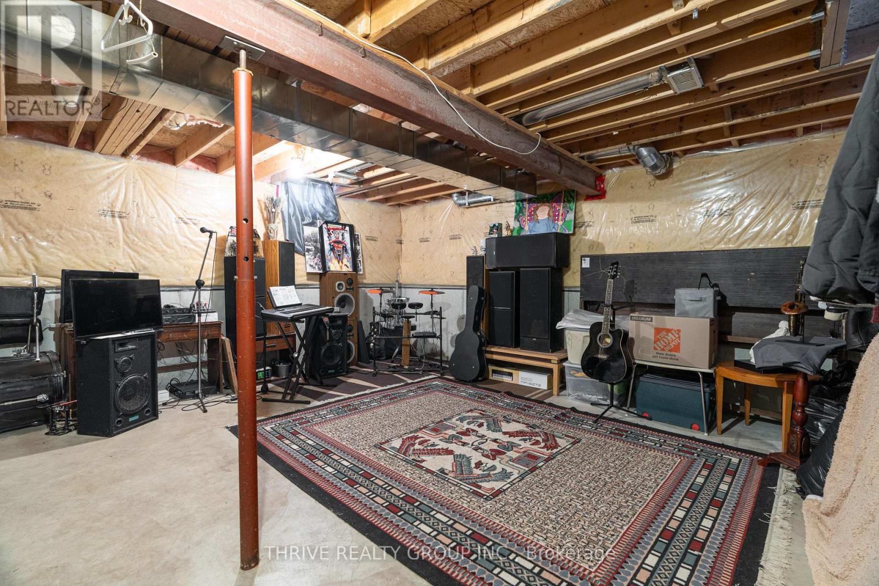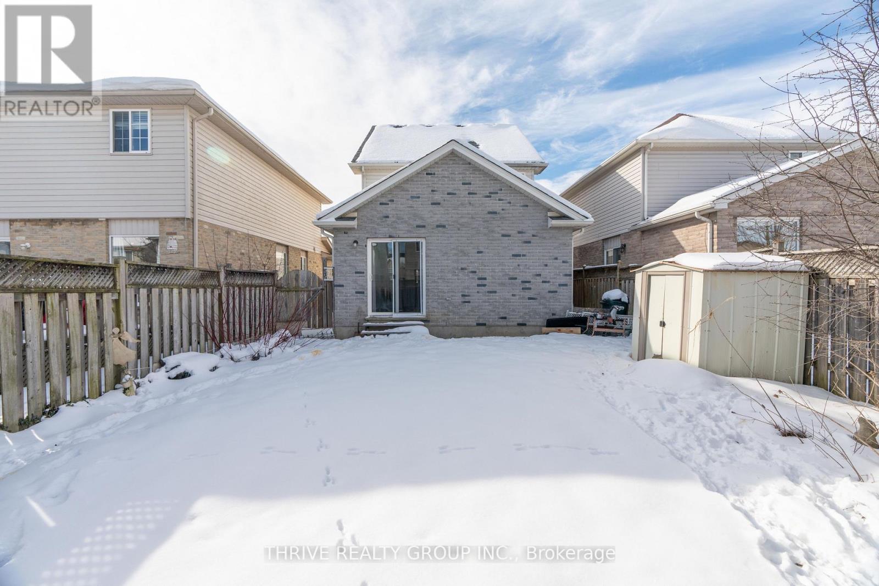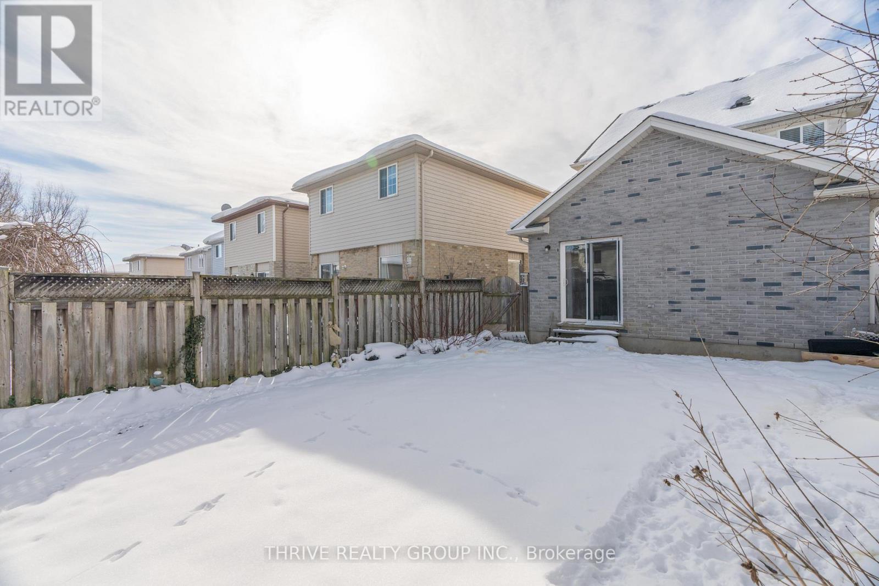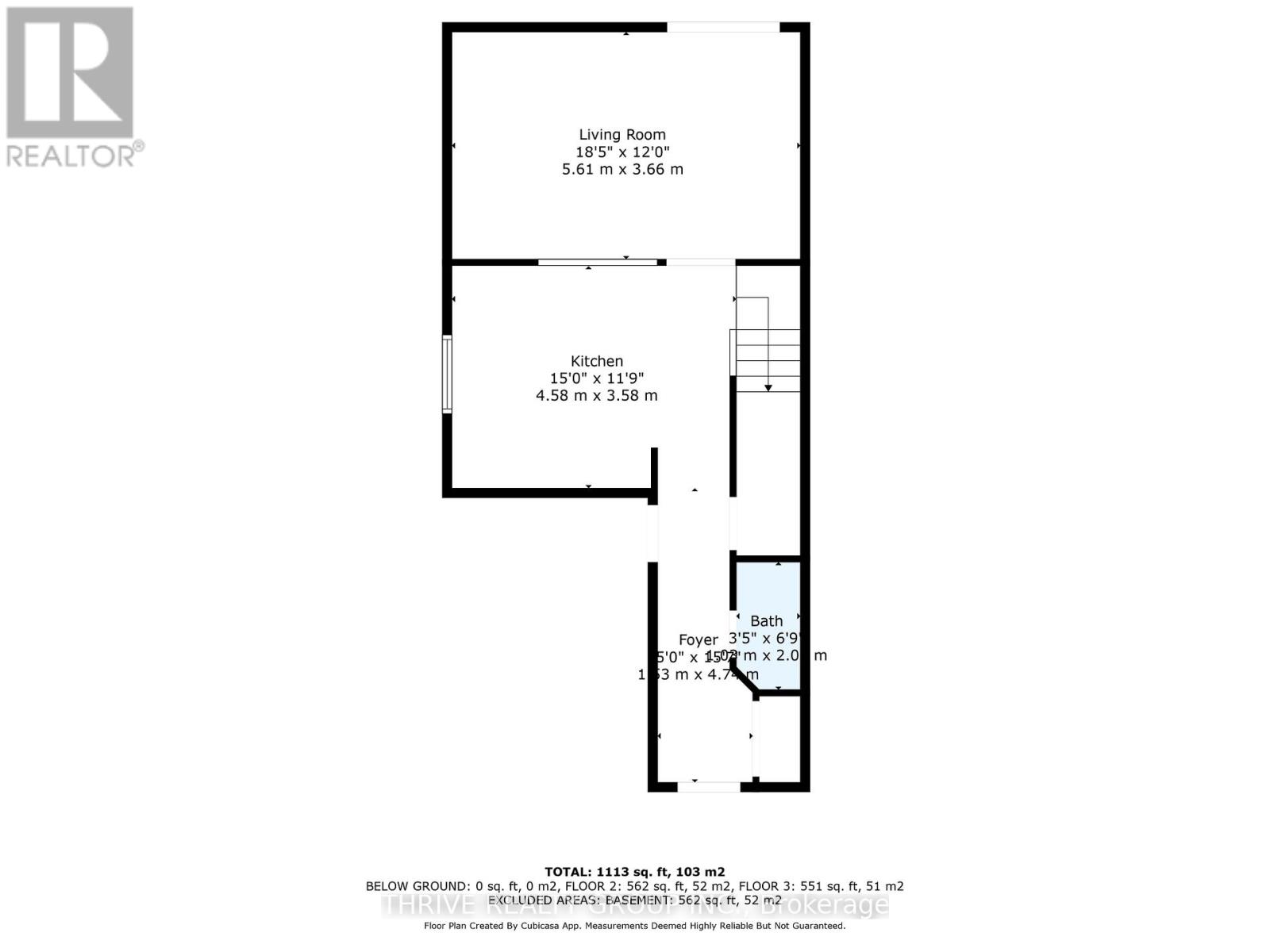3 Bedroom
2 Bathroom
Forced Air
$589,900
This 3-bedroom, 1.5-bathroom home on a quiet crescent in the desirable neighbourhood of Stoney Creek features an open-concept main floor with a bright eat-in kitchen, a spacious living room with backyard access, and a powder room. Upstairs features the primary bedroom accompanied by two additional bedrooms and a 4-piece bathroom. The unfinished basement is ready for your personal touch, and the fully fenced backyard offers a private retreat. Located near parks, playgrounds, and the Stoney Creek Community Centre with a YMCA and library, this home is also close to desirable schools, Masonville Mall, and other essential amenities. New roof installed 2023. Property has been very well kept and maintained over the years. Perfect for families or first-time buyers. Don't wait, book your showing now! (id:41954)
Property Details
|
MLS® Number
|
X11967317 |
|
Property Type
|
Single Family |
|
Community Name
|
North C |
|
Features
|
Sump Pump |
|
Parking Space Total
|
3 |
Building
|
Bathroom Total
|
2 |
|
Bedrooms Above Ground
|
3 |
|
Bedrooms Total
|
3 |
|
Appliances
|
Water Heater, Dishwasher, Dryer, Refrigerator, Stove, Washer |
|
Basement Development
|
Unfinished |
|
Basement Type
|
N/a (unfinished) |
|
Construction Style Attachment
|
Detached |
|
Exterior Finish
|
Brick, Vinyl Siding |
|
Foundation Type
|
Concrete |
|
Half Bath Total
|
1 |
|
Heating Fuel
|
Natural Gas |
|
Heating Type
|
Forced Air |
|
Stories Total
|
2 |
|
Type
|
House |
|
Utility Water
|
Municipal Water |
Parking
Land
|
Acreage
|
No |
|
Fence Type
|
Fenced Yard |
|
Sewer
|
Sanitary Sewer |
|
Size Depth
|
103 Ft ,4 In |
|
Size Frontage
|
29 Ft ,6 In |
|
Size Irregular
|
29.53 X 103.35 Ft |
|
Size Total Text
|
29.53 X 103.35 Ft |
Rooms
| Level |
Type |
Length |
Width |
Dimensions |
|
Second Level |
Primary Bedroom |
3.76 m |
3.63 m |
3.76 m x 3.63 m |
|
Second Level |
Bathroom |
2.67 m |
1.7 m |
2.67 m x 1.7 m |
|
Second Level |
Bedroom 2 |
2.86 m |
3.18 m |
2.86 m x 3.18 m |
|
Second Level |
Bedroom 3 |
2.63 m |
3.16 m |
2.63 m x 3.16 m |
|
Basement |
Other |
5.61 m |
12.09 m |
5.61 m x 12.09 m |
|
Main Level |
Living Room |
5.61 m |
3.66 m |
5.61 m x 3.66 m |
|
Main Level |
Kitchen |
4.58 m |
3.58 m |
4.58 m x 3.58 m |
|
Main Level |
Foyer |
1.63 m |
4.74 m |
1.63 m x 4.74 m |
|
Main Level |
Bathroom |
1.03 m |
2 m |
1.03 m x 2 m |
https://www.realtor.ca/real-estate/27902063/1803-bloom-crescent-london-north-c








