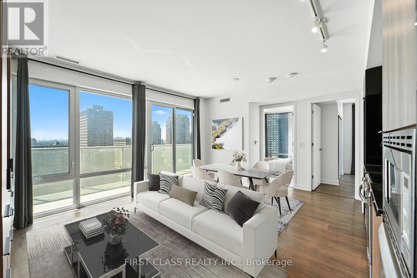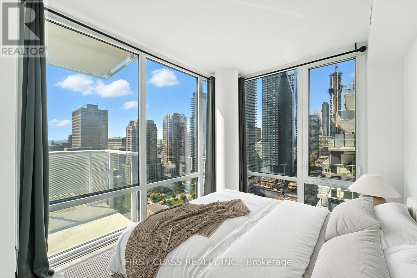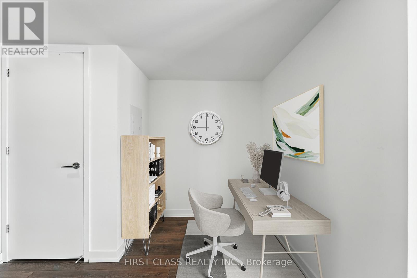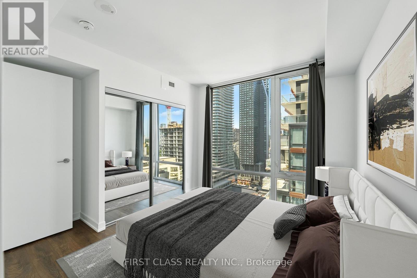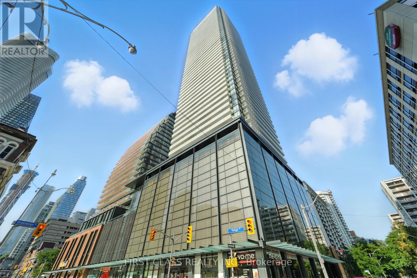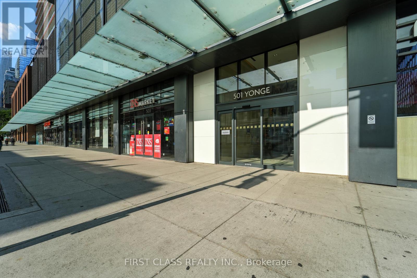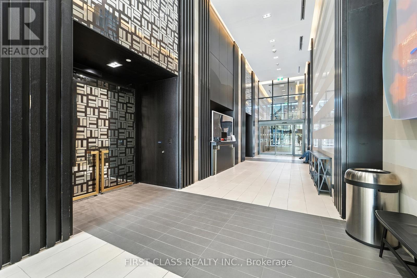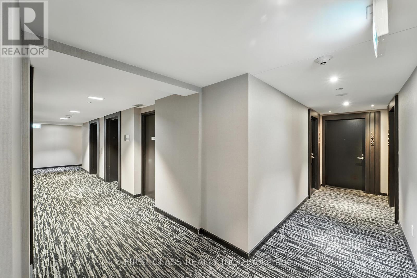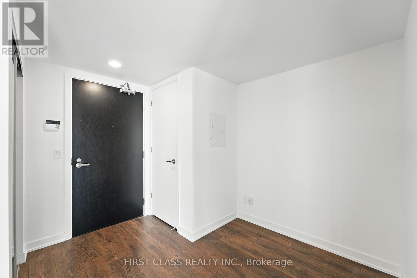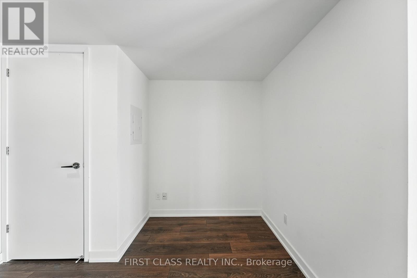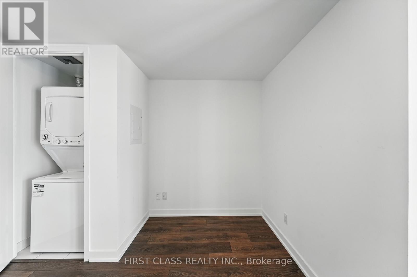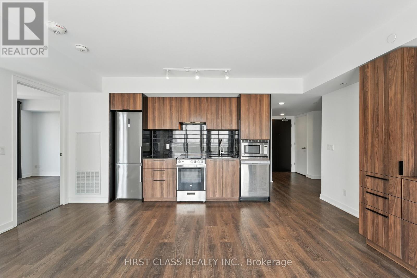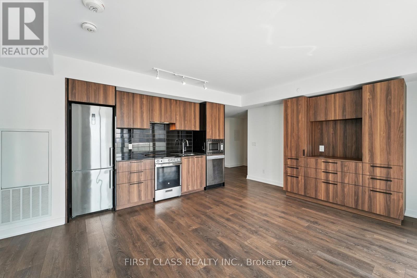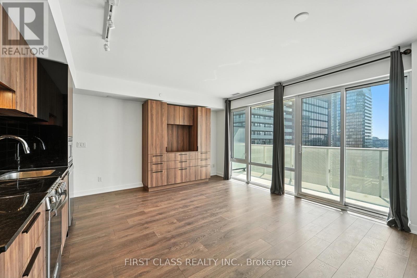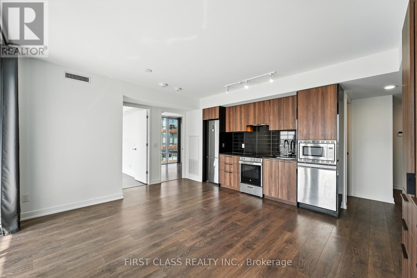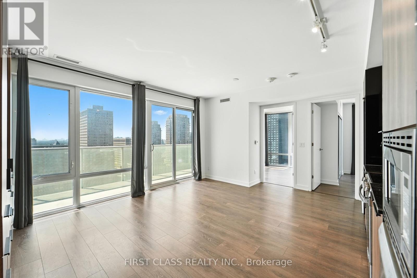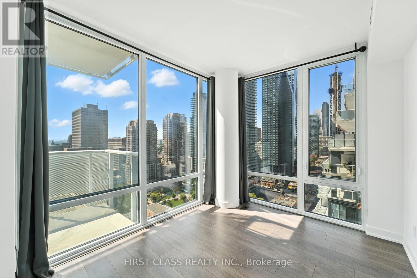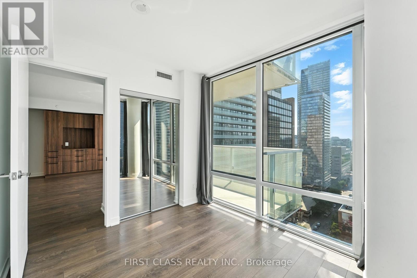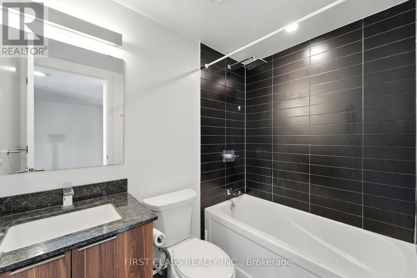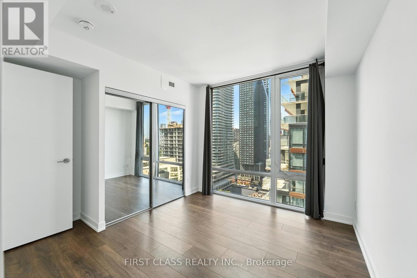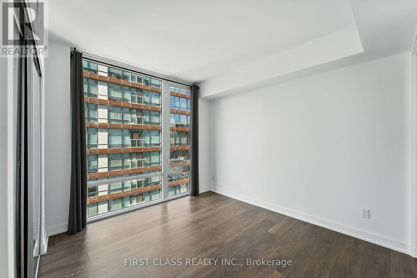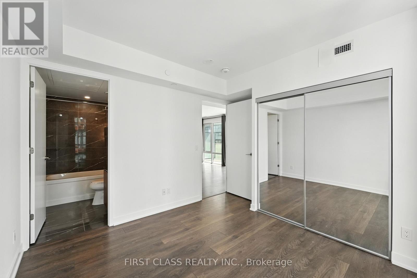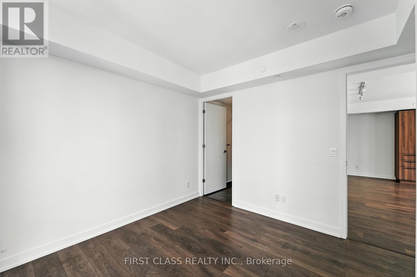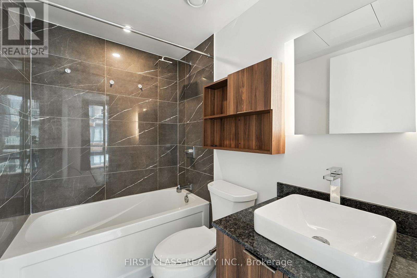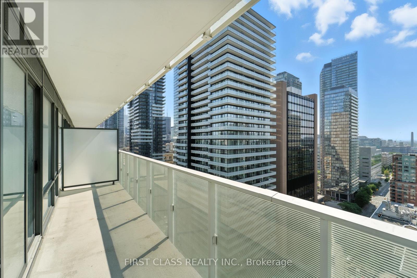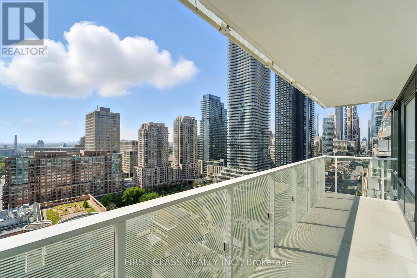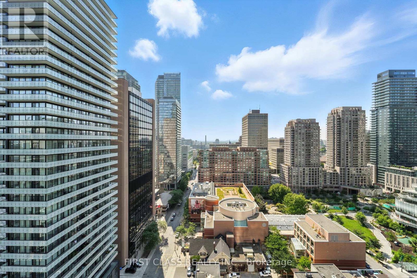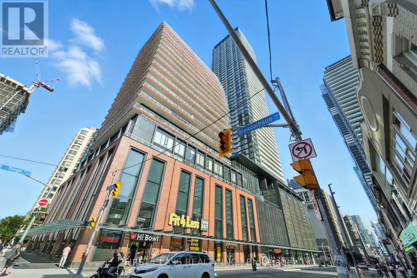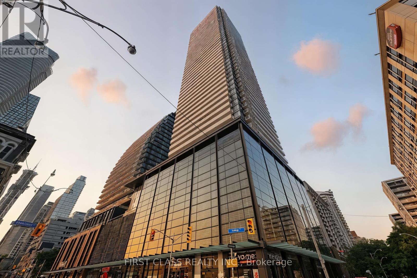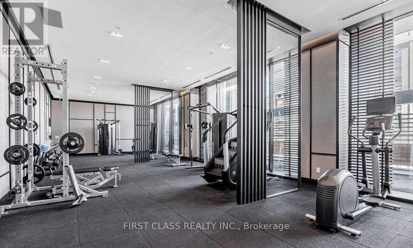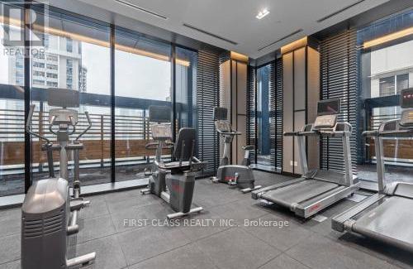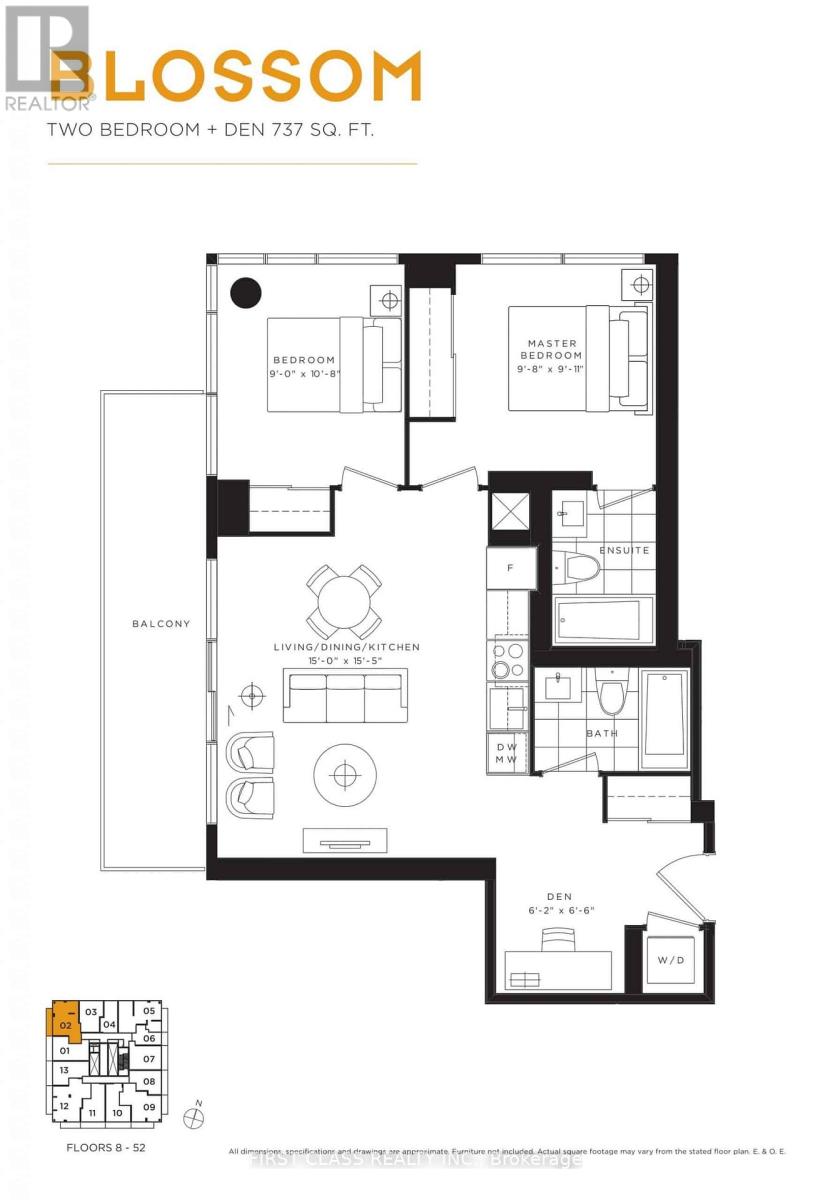1802 - 501 Yonge Street Toronto (Church-Yonge Corridor), Ontario M4Y 0G8
$699,000Maintenance, Heat, Water, Common Area Maintenance, Insurance
$585.69 Monthly
Maintenance, Heat, Water, Common Area Maintenance, Insurance
$585.69 MonthlyExperience elevated downtown living in this sun-filled, elegantly designed 2+1 bedroom corner suite at Teahouse Condos, soaring high on the 18th floor with panoramic west and north views. This thoughtfully laid-out residence features floor-to-ceiling windows, a spacious private balcony, a sleek open-concept kitchen with integrated appliances, and a versatile den perfect for a home office or guest room. Located just steps from Yonge Street, subway stations, top universities, world-class hospitals, and vibrant dining and shopping, this is urban convenience at its finest. Residents enjoy premium amenities including a 24-hour concierge, fitness centre, yoga studio, outdoor terrace, and guest suitesa rare opportunity to own a corner gem in one of Torontos most connected neighbourhoods. (id:41954)
Property Details
| MLS® Number | C12405014 |
| Property Type | Single Family |
| Community Name | Church-Yonge Corridor |
| Community Features | Pet Restrictions |
| Features | Balcony, In Suite Laundry |
Building
| Bathroom Total | 2 |
| Bedrooms Above Ground | 2 |
| Bedrooms Below Ground | 1 |
| Bedrooms Total | 3 |
| Age | 0 To 5 Years |
| Cooling Type | Central Air Conditioning |
| Exterior Finish | Brick, Asbestos |
| Fireplace Present | Yes |
| Heating Fuel | Natural Gas |
| Heating Type | Forced Air |
| Size Interior | 700 - 799 Sqft |
| Type | Apartment |
Parking
| Underground | |
| Garage |
Land
| Acreage | No |
Rooms
| Level | Type | Length | Width | Dimensions |
|---|---|---|---|---|
| Main Level | Kitchen | 4.58 m | 4.72 m | 4.58 m x 4.72 m |
| Main Level | Living Room | 4.5 m | 4.72 m | 4.5 m x 4.72 m |
| Main Level | Dining Room | 4.58 m | 4.72 m | 4.58 m x 4.72 m |
| Main Level | Primary Bedroom | 2.99 m | 3.05 m | 2.99 m x 3.05 m |
| Main Level | Bedroom 2 | 2.74 m | 3.29 m | 2.74 m x 3.29 m |
| Main Level | Den | 1.89 m | 2 m | 1.89 m x 2 m |
Interested?
Contact us for more information
