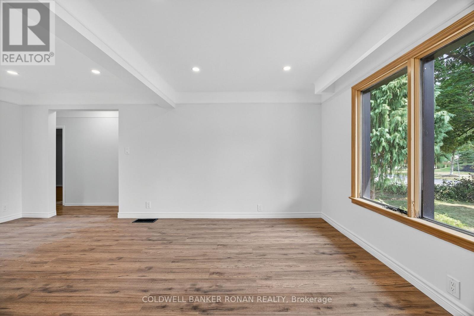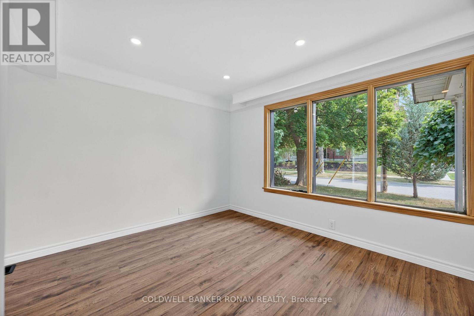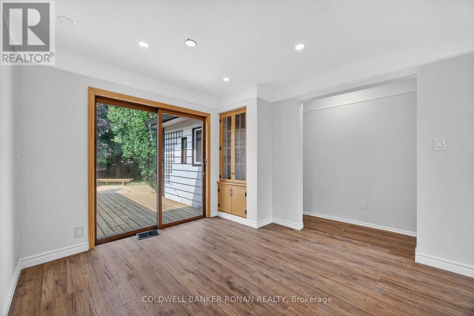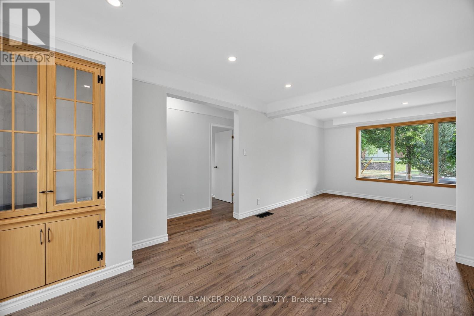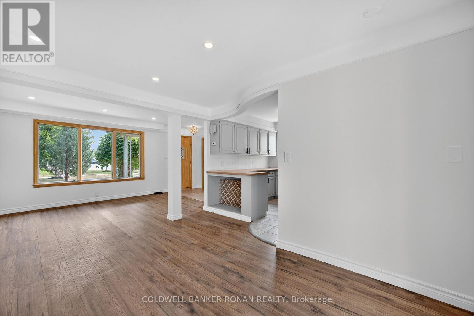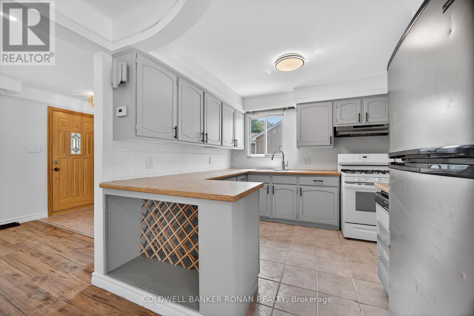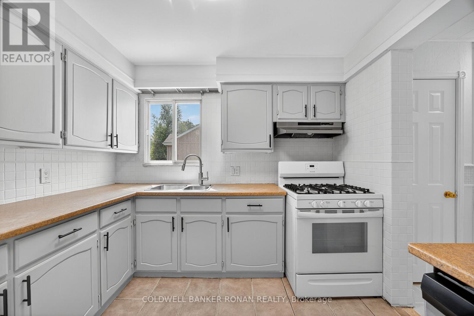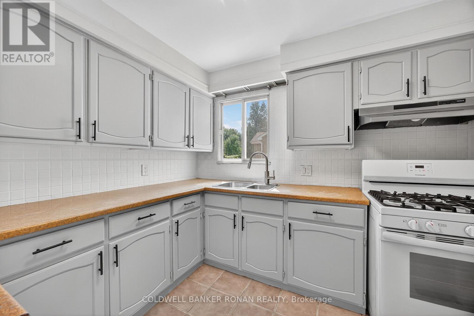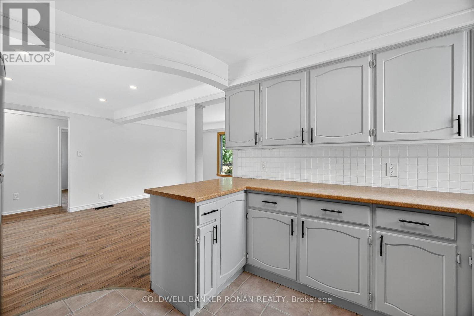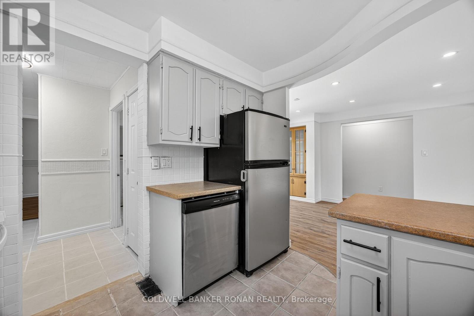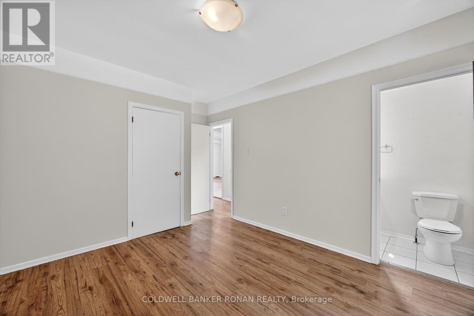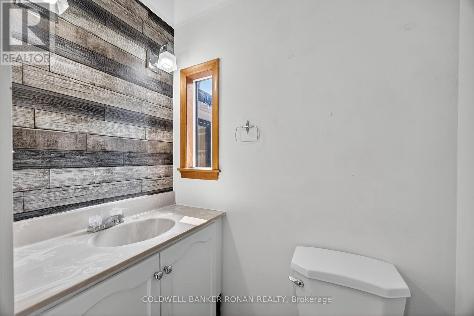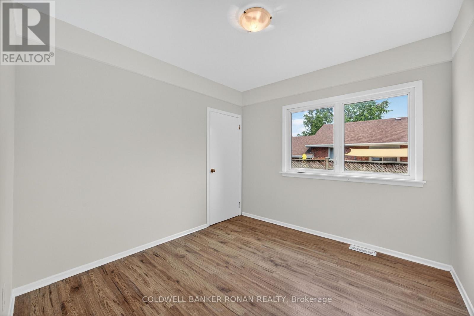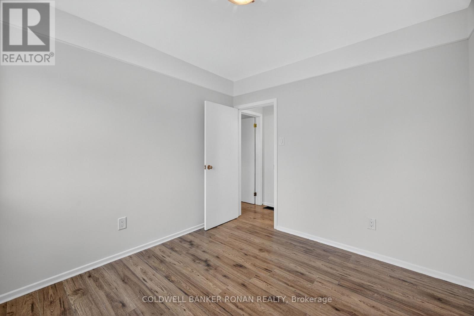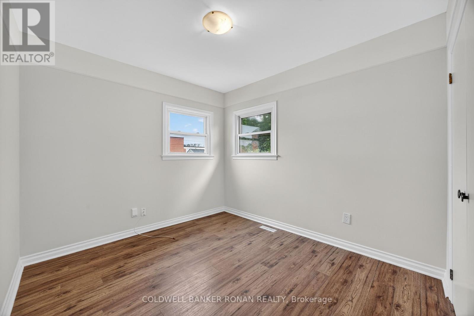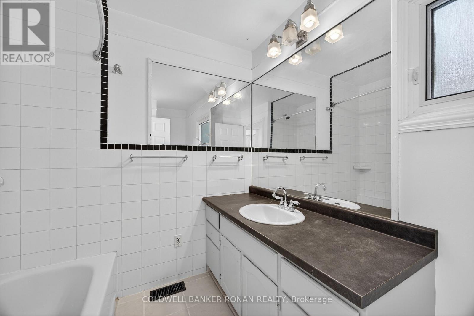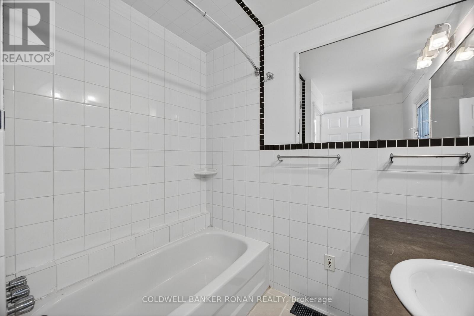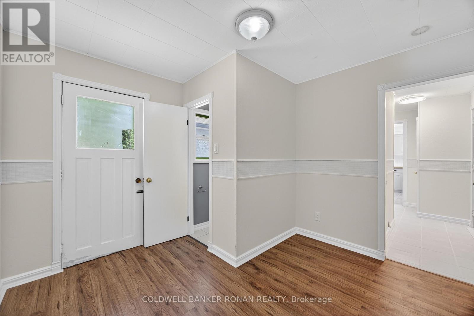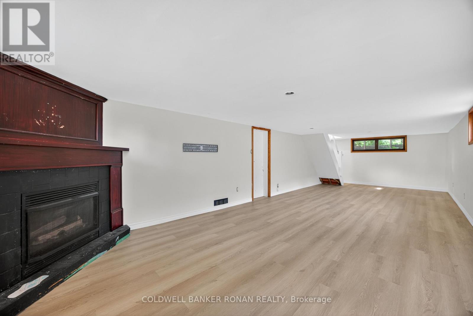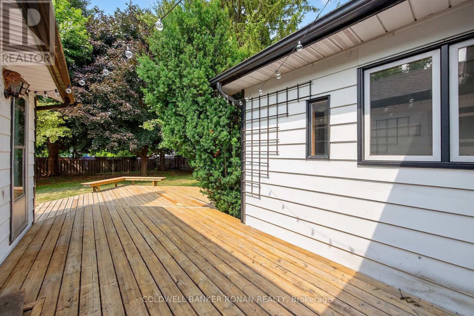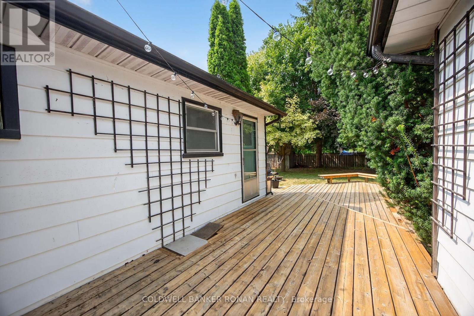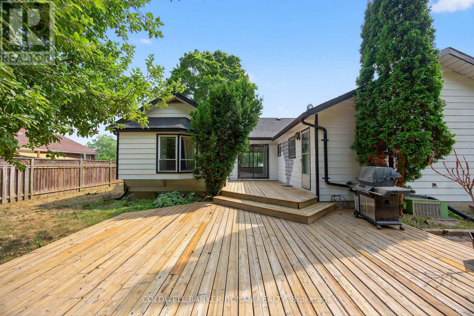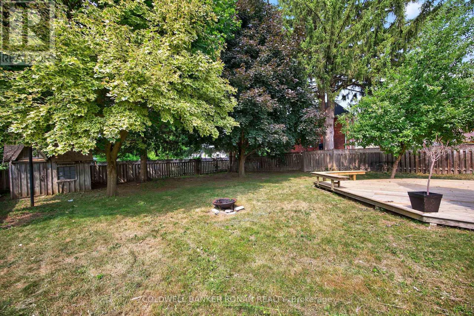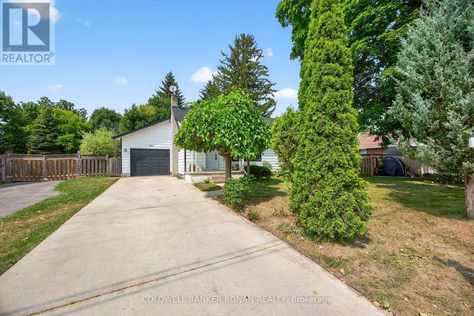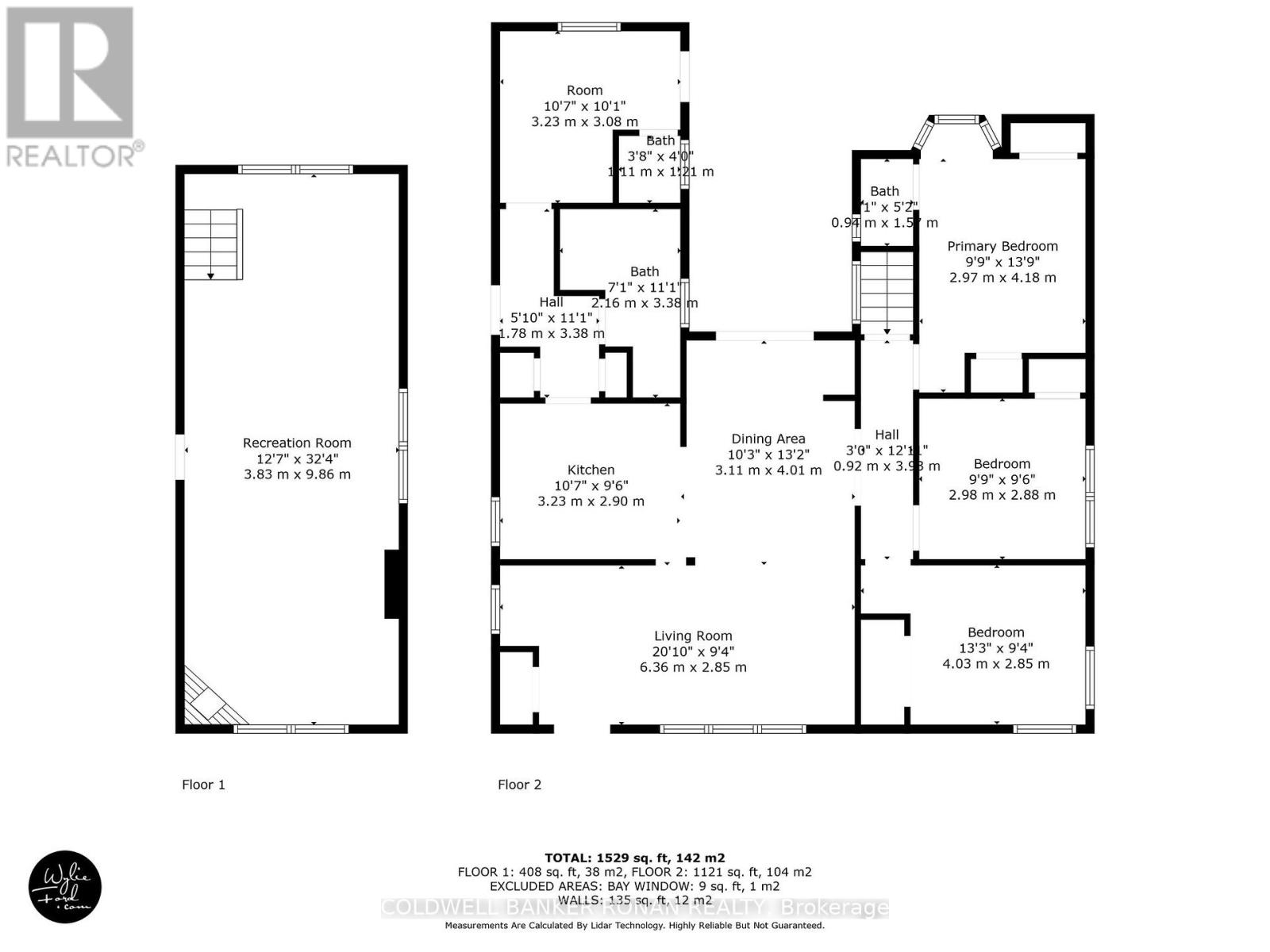4 Bedroom
3 Bathroom
1100 - 1500 sqft
Bungalow
Fireplace
Central Air Conditioning
Forced Air
$699,900
This renovated home boasts 4 bedrooms and 3 washrooms, situated on a generously sized lot in a prime town location. The partially finished basement offers additional potential. Recent upgrades include new flooring, fresh paint throughout, and a roof installed in 2023. The front and back yards have been professionally pruned. A separate rear entrance leads to a room with its own ensuite. Enjoy the convenience of being steps away from the main street, market, banks, places of worship, schools, parks, and shopping. (id:41954)
Property Details
|
MLS® Number
|
N12393520 |
|
Property Type
|
Single Family |
|
Community Name
|
Alliston |
|
Amenities Near By
|
Golf Nearby, Hospital, Park, Place Of Worship |
|
Equipment Type
|
Water Heater |
|
Features
|
Carpet Free |
|
Parking Space Total
|
3 |
|
Rental Equipment Type
|
Water Heater |
|
Structure
|
Deck, Porch, Shed |
Building
|
Bathroom Total
|
3 |
|
Bedrooms Above Ground
|
4 |
|
Bedrooms Total
|
4 |
|
Amenities
|
Fireplace(s) |
|
Appliances
|
Garage Door Opener Remote(s), Dishwasher, Dryer, Stove, Washer, Refrigerator |
|
Architectural Style
|
Bungalow |
|
Basement Development
|
Partially Finished |
|
Basement Type
|
N/a (partially Finished) |
|
Construction Style Attachment
|
Detached |
|
Cooling Type
|
Central Air Conditioning |
|
Exterior Finish
|
Aluminum Siding |
|
Fireplace Present
|
Yes |
|
Fireplace Total
|
1 |
|
Foundation Type
|
Block |
|
Half Bath Total
|
2 |
|
Heating Fuel
|
Natural Gas |
|
Heating Type
|
Forced Air |
|
Stories Total
|
1 |
|
Size Interior
|
1100 - 1500 Sqft |
|
Type
|
House |
|
Utility Water
|
Municipal Water |
Parking
Land
|
Acreage
|
No |
|
Fence Type
|
Fenced Yard |
|
Land Amenities
|
Golf Nearby, Hospital, Park, Place Of Worship |
|
Sewer
|
Sanitary Sewer |
|
Size Depth
|
133 Ft ,6 In |
|
Size Frontage
|
66 Ft |
|
Size Irregular
|
66 X 133.5 Ft |
|
Size Total Text
|
66 X 133.5 Ft|under 1/2 Acre |
Rooms
| Level |
Type |
Length |
Width |
Dimensions |
|
Basement |
Recreational, Games Room |
3.83 m |
9.86 m |
3.83 m x 9.86 m |
|
Main Level |
Living Room |
6.36 m |
2.85 m |
6.36 m x 2.85 m |
|
Main Level |
Dining Room |
3.11 m |
4.01 m |
3.11 m x 4.01 m |
|
Main Level |
Kitchen |
3.23 m |
2.9 m |
3.23 m x 2.9 m |
|
Main Level |
Primary Bedroom |
2.97 m |
4.18 m |
2.97 m x 4.18 m |
|
Main Level |
Bedroom 2 |
2.98 m |
2.88 m |
2.98 m x 2.88 m |
|
Main Level |
Bedroom 3 |
4.03 m |
2.85 m |
4.03 m x 2.85 m |
|
Main Level |
Bedroom 4 |
3.23 m |
3.08 m |
3.23 m x 3.08 m |
|
Main Level |
Bathroom |
1.1 m |
1.21 m |
1.1 m x 1.21 m |
Utilities
|
Cable
|
Available |
|
Electricity
|
Installed |
|
Sewer
|
Installed |
https://www.realtor.ca/real-estate/28840982/180-wellington-street-e-new-tecumseth-alliston-alliston





