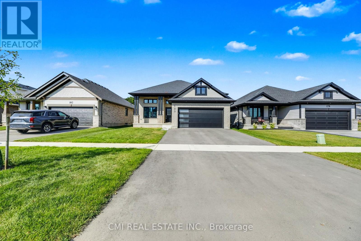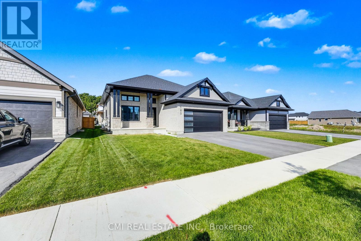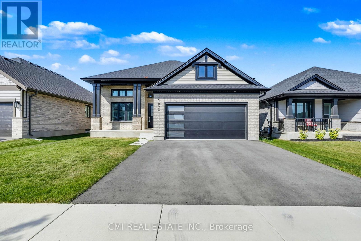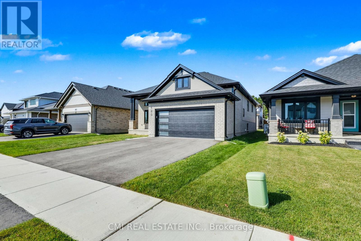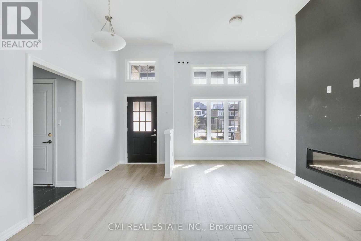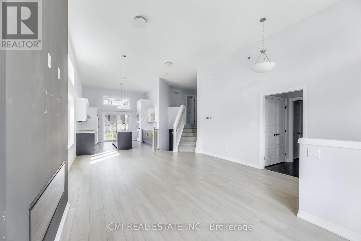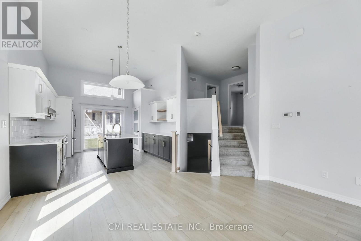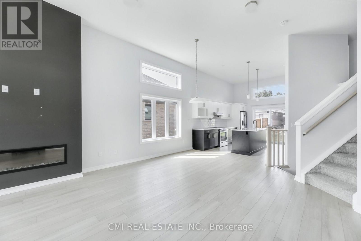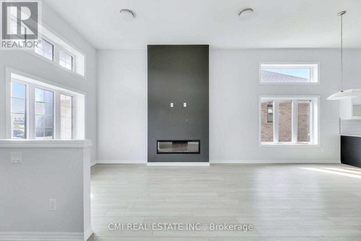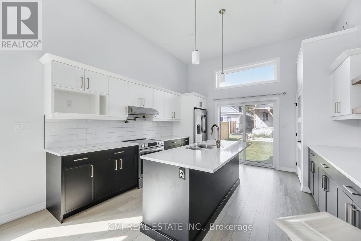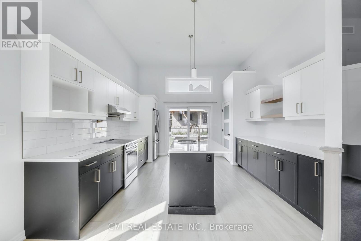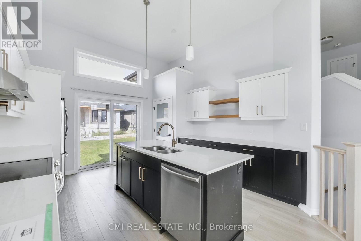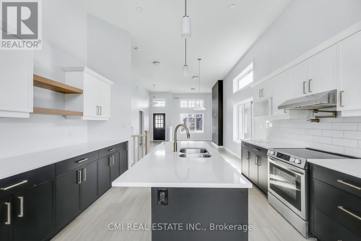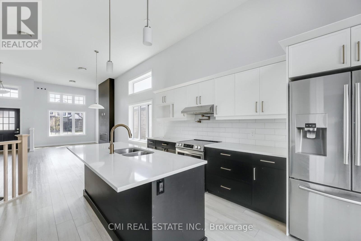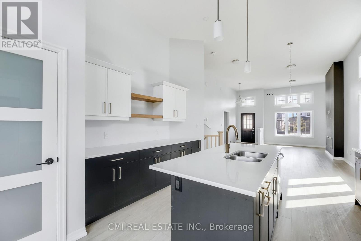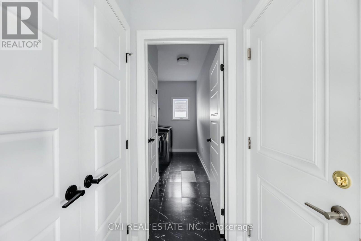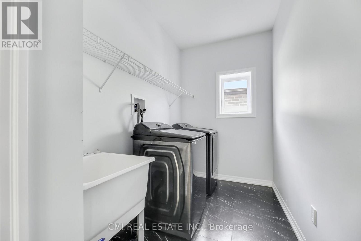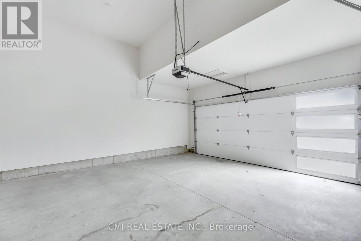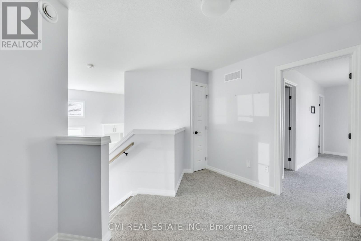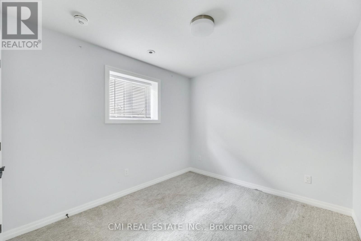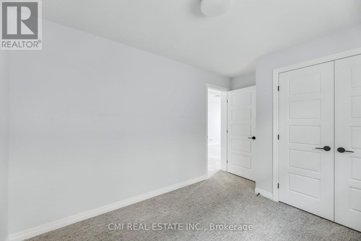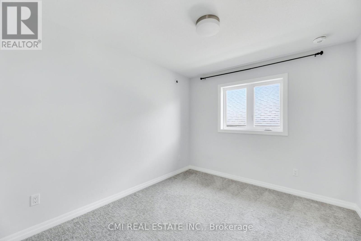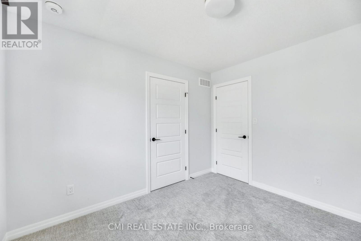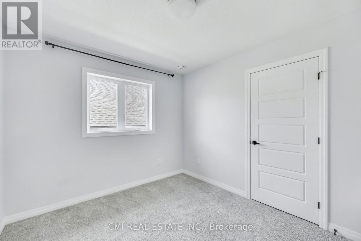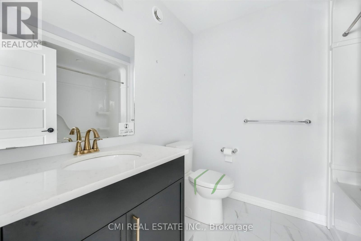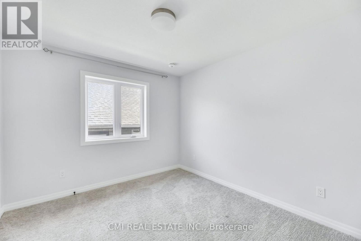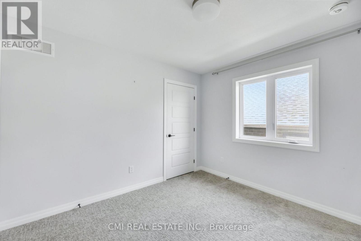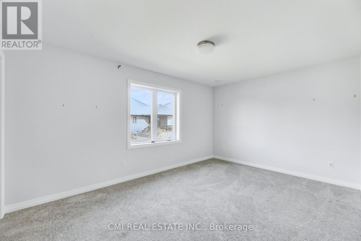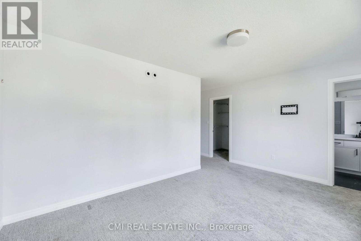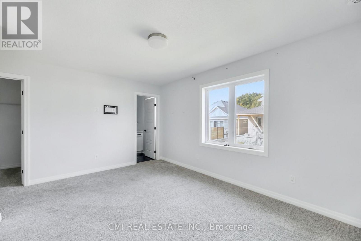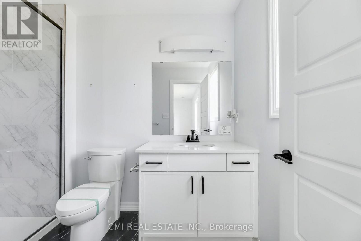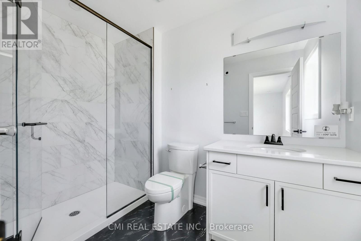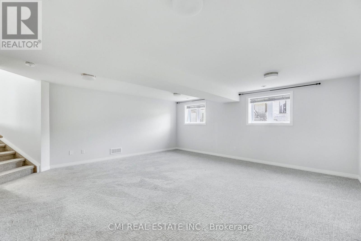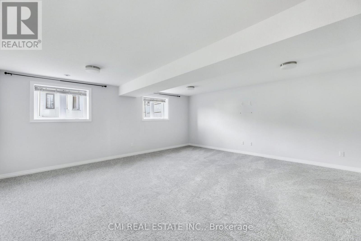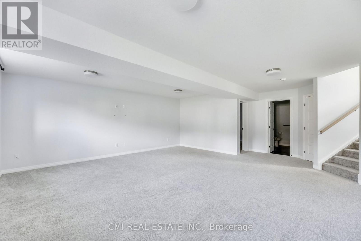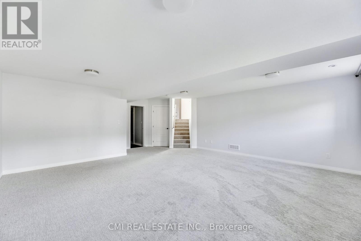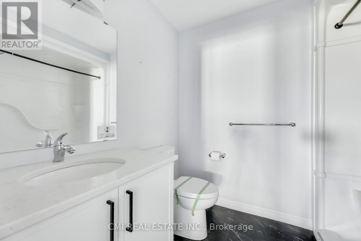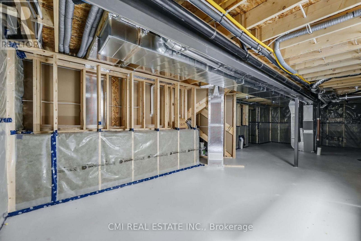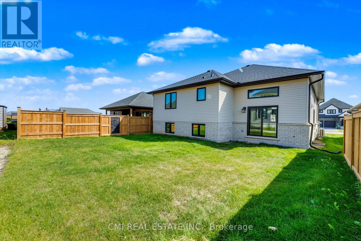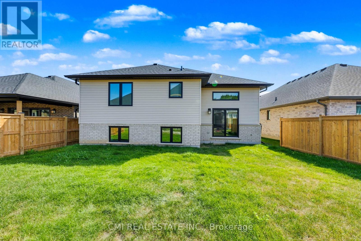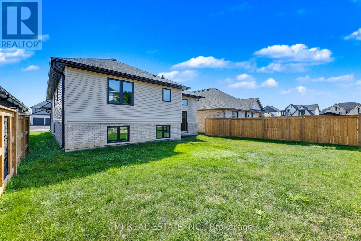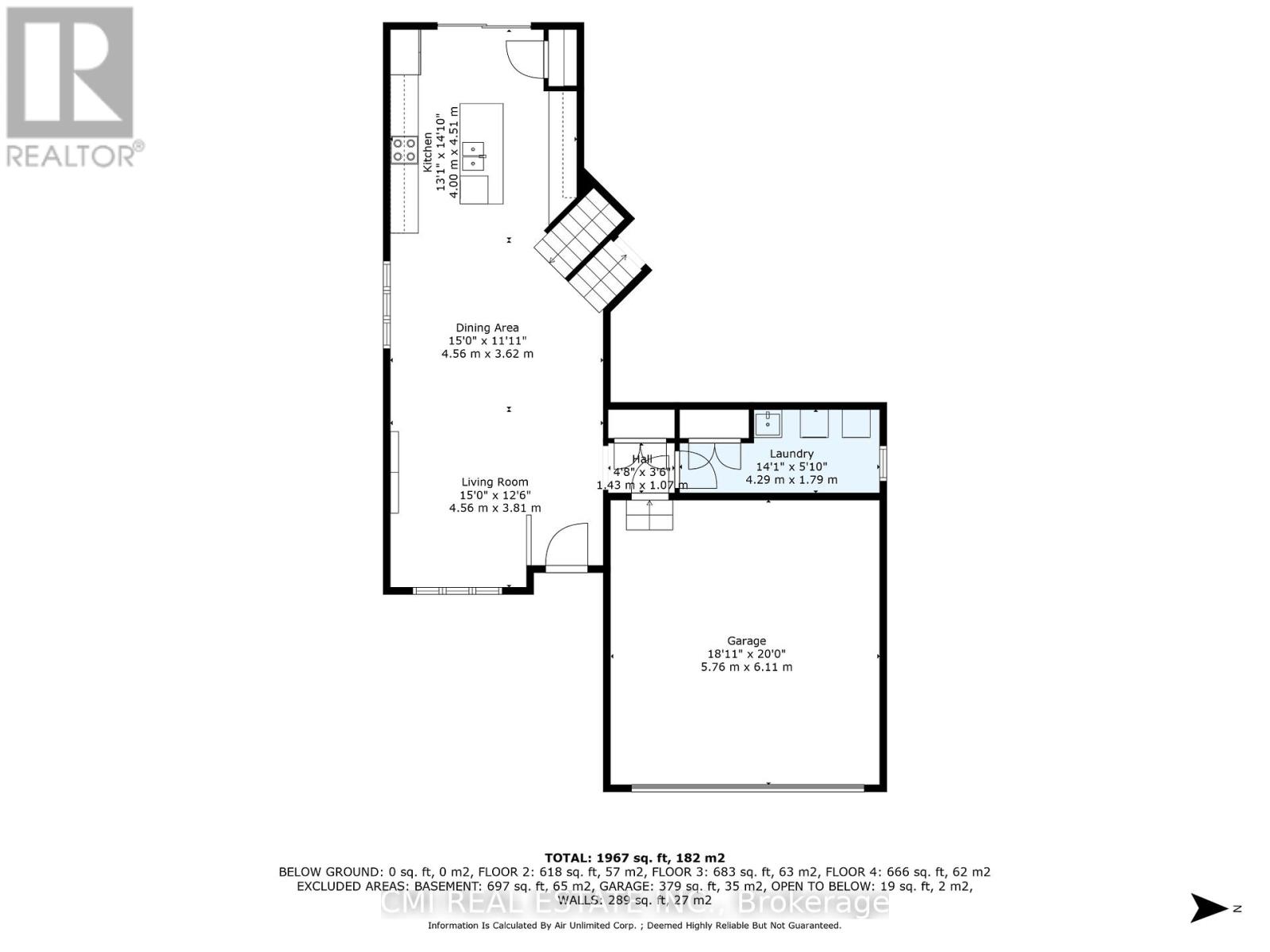4 Bedroom
3 Bathroom
1500 - 2000 sqft
Central Air Conditioning
Forced Air
$724,900
Welcome to this meticulously designed, four-bedroom detached home, offering a bright and open-concept main floor designed for modern living. The heart of the home features a gourmet kitchen with sleek quartz countertops, a walk-in pantry, and island perfect for casual gatherings. The adjacent living room provides a cozy focal point with a custom feature wall, electric fireplace, and thoughtful built-in shelving/cabinetry. Patio doors lead directly from the dining area to the backyard, creating a seamless flow for summer entertaining. The upper level is a private sanctuary, featuring three generously sized bedrooms. Retreat to the luxurious primary suite which boasts a four-piece ensuite and an expansive walk-in closet. The finished lower level adds incredible versatility with a warm family room, a fourth bedroom, and a full bathroom ideal for guests or a private in-law space. Move-in ready and an absolute must-see! (id:41954)
Property Details
|
MLS® Number
|
X12442991 |
|
Property Type
|
Single Family |
|
Community Name
|
St. Thomas |
|
Equipment Type
|
Water Heater |
|
Features
|
Guest Suite |
|
Parking Space Total
|
4 |
|
Rental Equipment Type
|
Water Heater |
Building
|
Bathroom Total
|
3 |
|
Bedrooms Above Ground
|
4 |
|
Bedrooms Total
|
4 |
|
Basement Development
|
Unfinished |
|
Basement Type
|
N/a (unfinished) |
|
Construction Style Attachment
|
Detached |
|
Construction Style Split Level
|
Backsplit |
|
Cooling Type
|
Central Air Conditioning |
|
Exterior Finish
|
Brick, Vinyl Siding |
|
Foundation Type
|
Poured Concrete |
|
Heating Fuel
|
Natural Gas |
|
Heating Type
|
Forced Air |
|
Size Interior
|
1500 - 2000 Sqft |
|
Type
|
House |
|
Utility Water
|
Municipal Water |
Parking
Land
|
Acreage
|
No |
|
Sewer
|
Sanitary Sewer |
|
Size Depth
|
114 Ft ,7 In |
|
Size Frontage
|
45 Ft |
|
Size Irregular
|
45 X 114.6 Ft |
|
Size Total Text
|
45 X 114.6 Ft |
|
Zoning Description
|
R3a-26 |
Rooms
| Level |
Type |
Length |
Width |
Dimensions |
|
Lower Level |
Family Room |
5.89 m |
6.95 m |
5.89 m x 6.95 m |
|
Lower Level |
Bedroom 4 |
2.82 m |
3.72 m |
2.82 m x 3.72 m |
|
Lower Level |
Bathroom |
2.4 m |
2.69 m |
2.4 m x 2.69 m |
|
Main Level |
Living Room |
4.56 m |
7.4 m |
4.56 m x 7.4 m |
|
Main Level |
Kitchen |
4 m |
4.51 m |
4 m x 4.51 m |
|
Main Level |
Laundry Room |
4.29 m |
1.79 m |
4.29 m x 1.79 m |
|
Upper Level |
Bathroom |
2.4 m |
2.05 m |
2.4 m x 2.05 m |
|
Upper Level |
Primary Bedroom |
4.51 m |
4.66 m |
4.51 m x 4.66 m |
|
Upper Level |
Bathroom |
1.64 m |
2.89 m |
1.64 m x 2.89 m |
|
Upper Level |
Bedroom 2 |
3.18 m |
2.94 m |
3.18 m x 2.94 m |
|
Upper Level |
Bedroom 3 |
3.78 m |
3.08 m |
3.78 m x 3.08 m |
https://www.realtor.ca/real-estate/28948053/180-renaissance-drive-st-thomas-st-thomas
