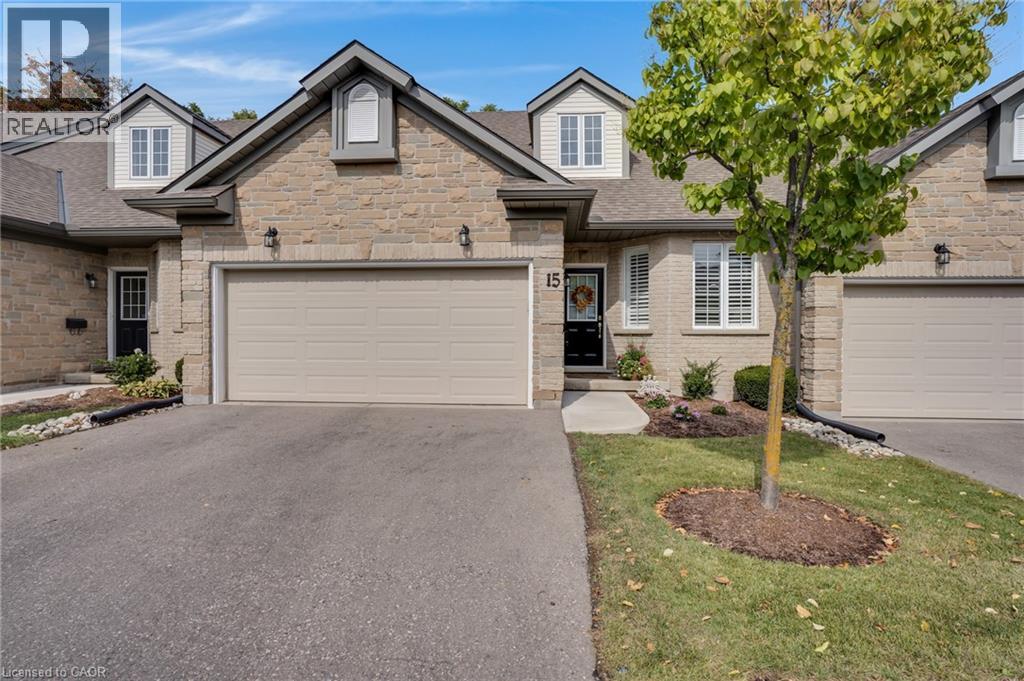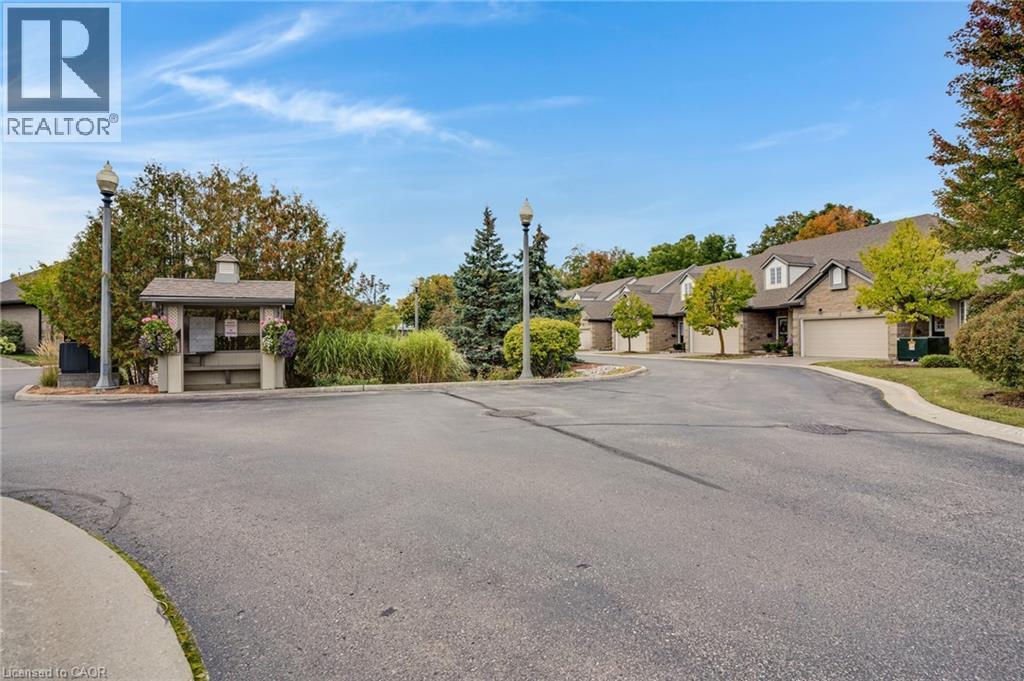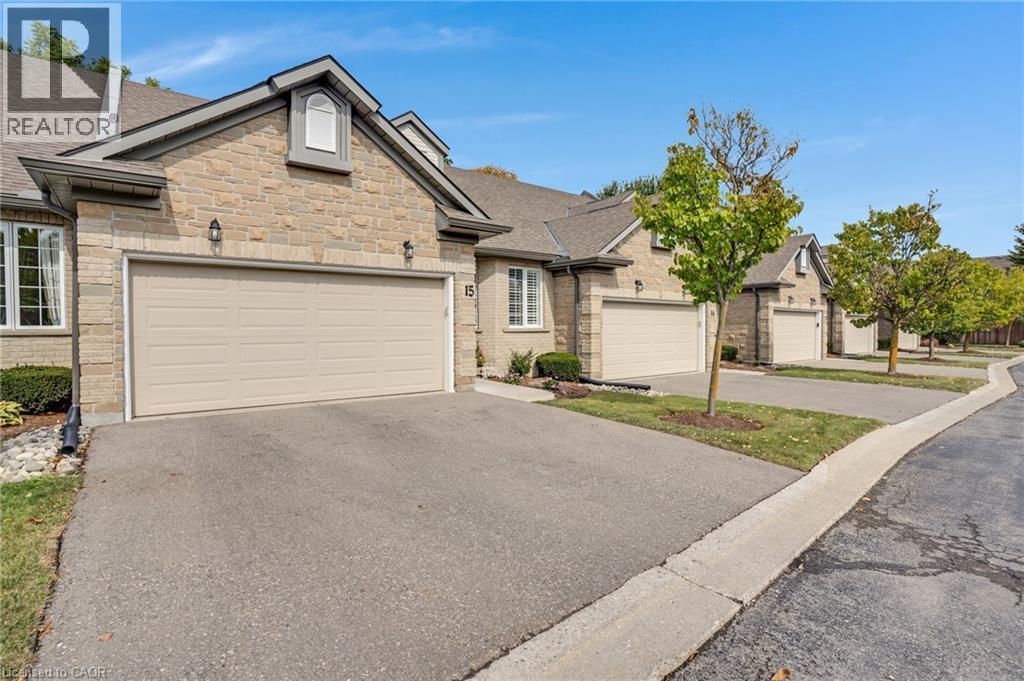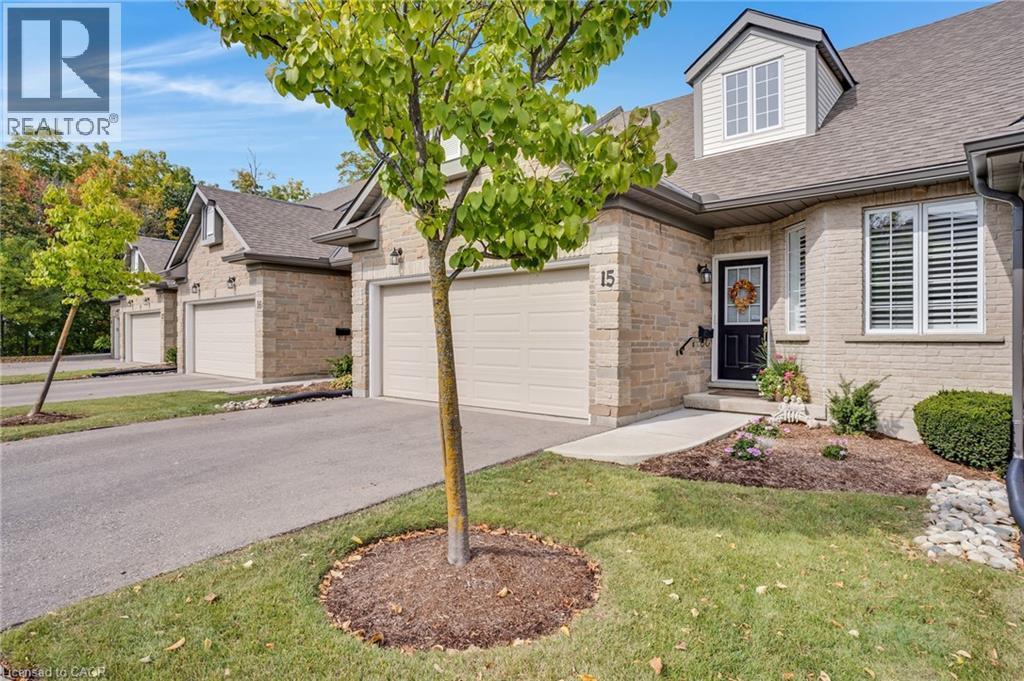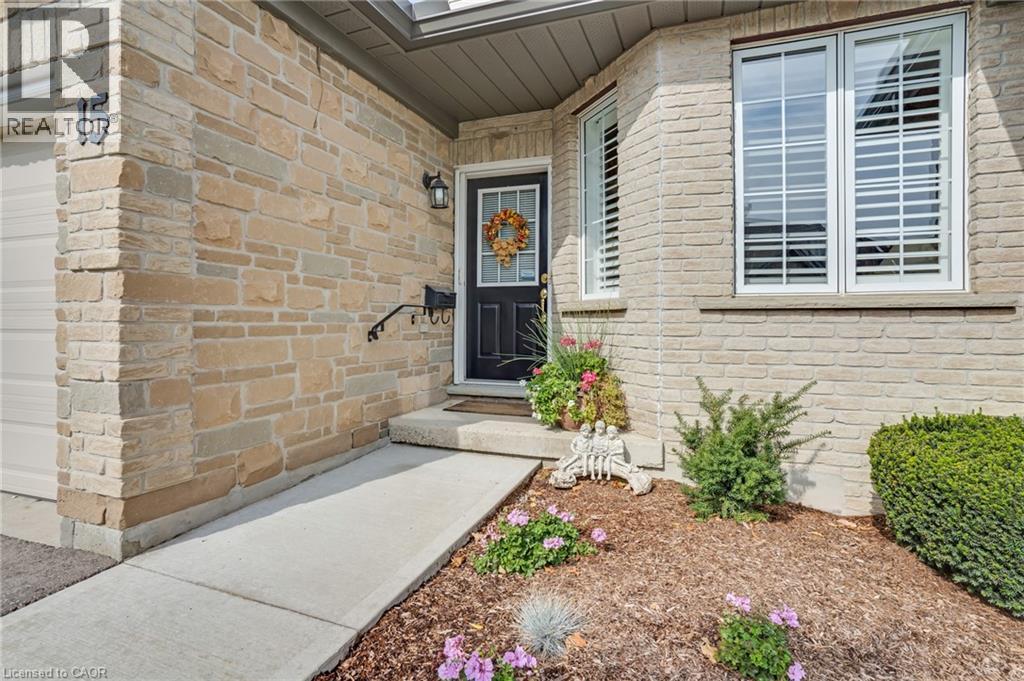180 Old Abbey Road Unit# 15 Waterloo, Ontario N2K 4B2
$799,900Maintenance, Insurance, Landscaping, Property Management, Water
$625 Monthly
Maintenance, Insurance, Landscaping, Property Management, Water
$625 MonthlyThis well-maintained 3-bedroom, 3-bathroom bungalow backs onto green space and offers a bright, open layout with 9-foot ceilings on the main floor. The front office with large windows and built-in cabinets could easily be converted into a second main-floor bedroom. The open-concept kitchen, dining room, and living room feature hardwood floors, big windows, and a cozy gas fireplace, with a sliding door that leads to the back deck. The spacious primary bedroom includes a 5-piece ensuite with double sinks. There is also a 3-piece bathroom and main-floor laundry. The finished basement provides two additional bedrooms, one with a gas fireplace, a rec room, 3pcs bathroom, a large storage room, and a utility room with a sink. The backyard offers a beautiful view from the deck, perfect for relaxing or entertaining. Situated in the highly sought-after Colonial Acres neighbourhood of Waterloo, this home offers easy access to Highway 85 for commuters, and Conestoga Mall, RIM Park, schools, and scenic trails are all close by. Don't miss out and book your showing today! (id:41954)
Property Details
| MLS® Number | 40772883 |
| Property Type | Single Family |
| Amenities Near By | Golf Nearby, Park, Place Of Worship, Playground, Public Transit, Schools, Shopping |
| Equipment Type | Water Heater |
| Features | Paved Driveway, No Pet Home, Sump Pump |
| Parking Space Total | 4 |
| Rental Equipment Type | Water Heater |
Building
| Bathroom Total | 3 |
| Bedrooms Above Ground | 1 |
| Bedrooms Below Ground | 2 |
| Bedrooms Total | 3 |
| Appliances | Central Vacuum, Dishwasher, Dryer, Refrigerator, Stove, Water Softener, Washer, Microwave Built-in |
| Architectural Style | Bungalow |
| Basement Development | Finished |
| Basement Type | Full (finished) |
| Constructed Date | 1998 |
| Construction Style Attachment | Attached |
| Cooling Type | Central Air Conditioning |
| Exterior Finish | Brick Veneer, Stone |
| Fireplace Present | Yes |
| Fireplace Total | 2 |
| Foundation Type | Poured Concrete |
| Heating Fuel | Natural Gas |
| Heating Type | Forced Air |
| Stories Total | 1 |
| Size Interior | 2621 Sqft |
| Type | Row / Townhouse |
| Utility Water | Municipal Water |
Parking
| Attached Garage |
Land
| Access Type | Highway Access |
| Acreage | No |
| Land Amenities | Golf Nearby, Park, Place Of Worship, Playground, Public Transit, Schools, Shopping |
| Sewer | Municipal Sewage System |
| Size Total Text | Under 1/2 Acre |
| Zoning Description | Md |
Rooms
| Level | Type | Length | Width | Dimensions |
|---|---|---|---|---|
| Basement | Utility Room | 31'0'' x 23'0'' | ||
| Basement | Recreation Room | 15'0'' x 18'1'' | ||
| Basement | 3pc Bathroom | Measurements not available | ||
| Basement | Bedroom | 12'1'' x 12'0'' | ||
| Basement | Bedroom | 15'7'' x 17'7'' | ||
| Main Level | 3pc Bathroom | Measurements not available | ||
| Main Level | 5pc Bathroom | Measurements not available | ||
| Main Level | Primary Bedroom | 11'10'' x 19'11'' | ||
| Main Level | Family Room | 11'4'' x 21'10'' | ||
| Main Level | Living Room | 9'1'' x 15'10'' | ||
| Main Level | Dining Room | 7'8'' x 19'6'' | ||
| Main Level | Kitchen | 9'9'' x 12'1'' |
https://www.realtor.ca/real-estate/28911900/180-old-abbey-road-unit-15-waterloo
Interested?
Contact us for more information
