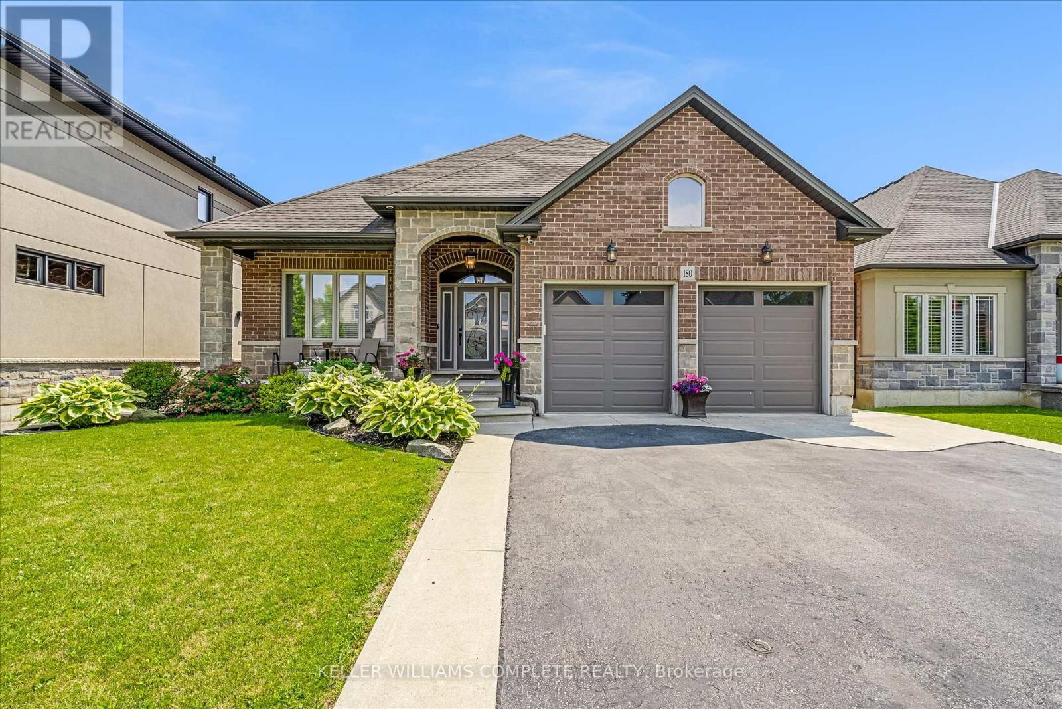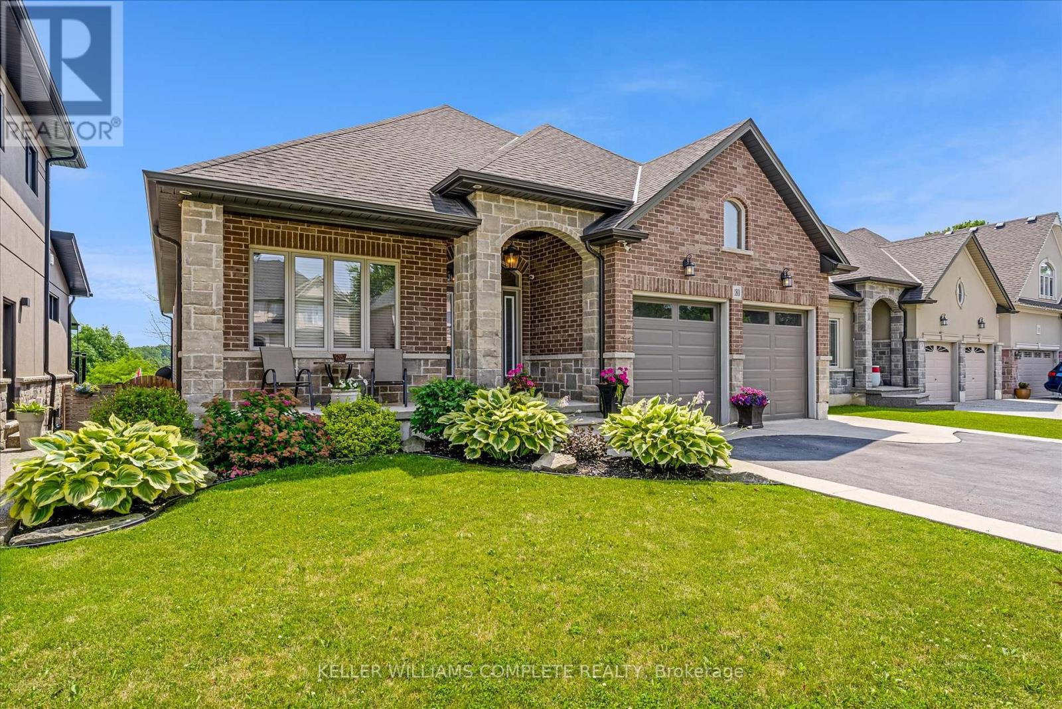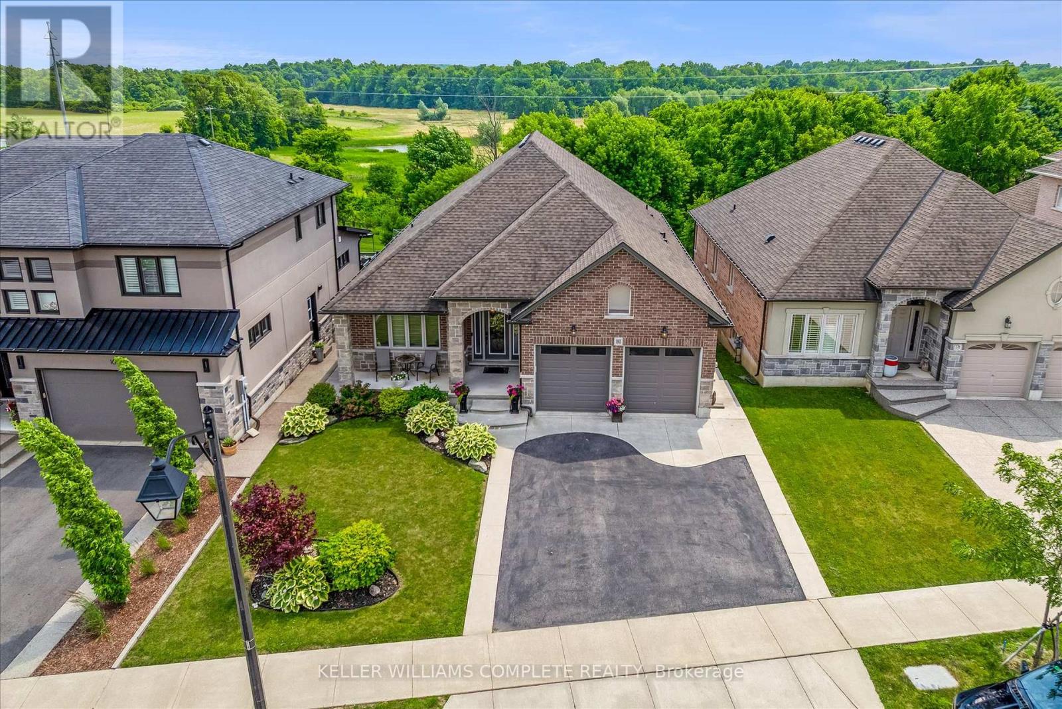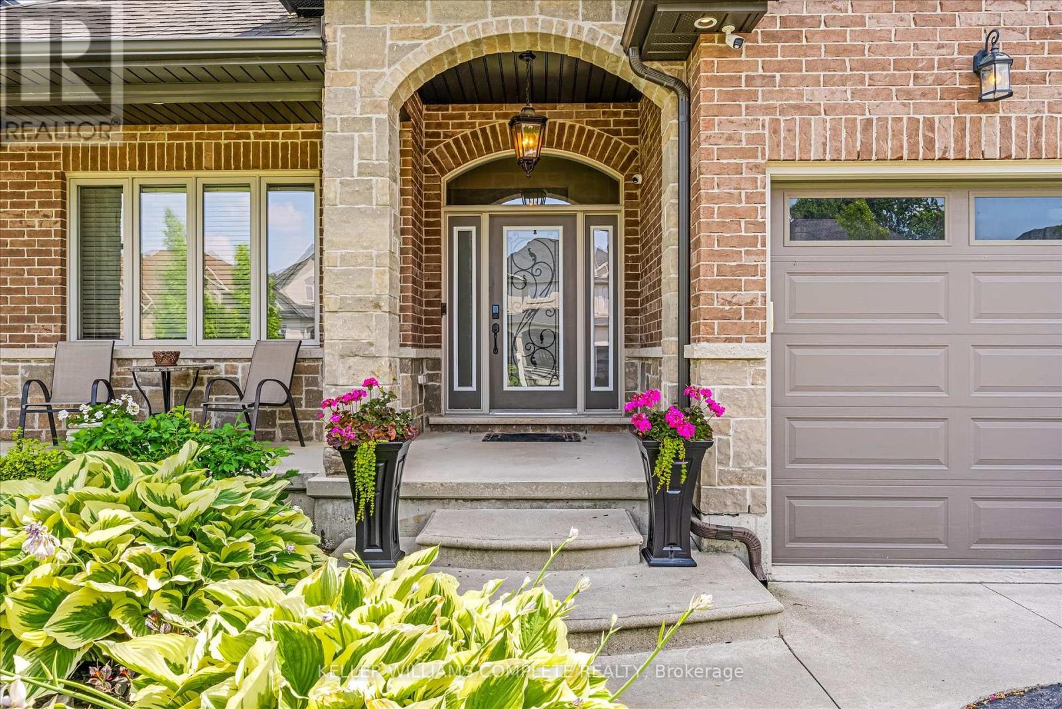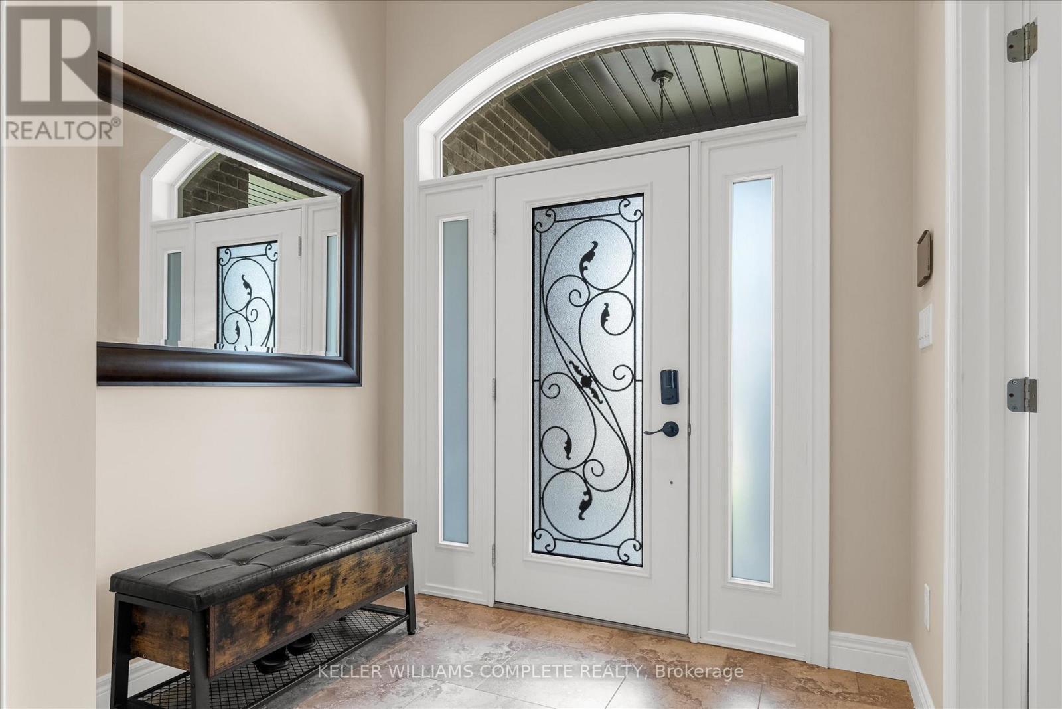180 Mother's Street Hamilton, Ontario L9B 0E1
$1,399,900
Welcome to 180 Mothers Street, located in the highly sought-after Glanbrook Hills neighbourhood. This stunning 3+2 bedroom bungalow offers the perfect blend of comfort, functionality, and natural beauty.Set on a scenic lot backing onto a small conservation area with serene ponds, this home features a walkout basement, raised deck, and lower patio, providing multiple outdoor spaces to relax and enjoy the peaceful surroundings.The main floor features an open-concept layout with a spacious living room, kitchen, and dining area that flow seamlessly together. The primary bedroom includes an ensuite bathroom and sliding door access to the raised deck, perfect for quiet mornings or evening retreats. Two additional bedrooms provide ample space for family or guests, while a separate den/office just off the front foyer offers a private space for work or study. A convenient laundry/mudroom with inside access to the large garage adds to the homes practical design.The bright and spacious lower level includes a recreation room with large windows and sliding doors that lead to the backyard patio. This level also features a summer kitchen, games area, additional den, full bathroom, and plenty of storage space.Beautifully maintained and thoughtfully laid out, this home is ideal for multigenerational living or those who love to entertain. Dont miss the opportunity to make this exceptional property your own in one of Hamiltons most desirable communities. (id:41954)
Open House
This property has open houses!
2:00 pm
Ends at:4:00 pm
Property Details
| MLS® Number | X12262880 |
| Property Type | Single Family |
| Community Name | Rural Glanbrook |
| Amenities Near By | Park, Schools |
| Parking Space Total | 6 |
| Structure | Deck, Porch, Shed |
Building
| Bathroom Total | 3 |
| Bedrooms Above Ground | 4 |
| Bedrooms Below Ground | 1 |
| Bedrooms Total | 5 |
| Age | 6 To 15 Years |
| Appliances | Hot Tub, Water Meter, Dryer, Freezer, Microwave, Stove, Window Coverings, Two Refrigerators |
| Architectural Style | Bungalow |
| Basement Development | Finished |
| Basement Features | Separate Entrance, Walk Out |
| Basement Type | N/a (finished) |
| Construction Style Attachment | Detached |
| Cooling Type | Central Air Conditioning |
| Exterior Finish | Brick |
| Foundation Type | Concrete |
| Heating Fuel | Natural Gas |
| Heating Type | Forced Air |
| Stories Total | 1 |
| Size Interior | 1500 - 2000 Sqft |
| Type | House |
| Utility Water | Municipal Water |
Parking
| Attached Garage | |
| Garage |
Land
| Acreage | No |
| Land Amenities | Park, Schools |
| Sewer | Sanitary Sewer |
| Size Depth | 118 Ft |
| Size Frontage | 49 Ft |
| Size Irregular | 49 X 118 Ft |
| Size Total Text | 49 X 118 Ft |
| Zoning Description | R3 |
Rooms
| Level | Type | Length | Width | Dimensions |
|---|---|---|---|---|
| Lower Level | Bedroom 4 | 3.4 m | 3.99 m | 3.4 m x 3.99 m |
| Lower Level | Dining Room | 7.67 m | 3.17 m | 7.67 m x 3.17 m |
| Lower Level | Family Room | 5.621 m | 5.18 m | 5.621 m x 5.18 m |
| Lower Level | Recreational, Games Room | 5.69 m | 3.35 m | 5.69 m x 3.35 m |
| Lower Level | Exercise Room | 4.62 m | 4.8 m | 4.62 m x 4.8 m |
| Lower Level | Bathroom | 2.72 m | 2.11 m | 2.72 m x 2.11 m |
| Lower Level | Kitchen | 4.44 m | 5.74 m | 4.44 m x 5.74 m |
| Lower Level | Utility Room | 3.78 m | 4.06 m | 3.78 m x 4.06 m |
| Main Level | Foyer | 7.7 m | 2.34 m | 7.7 m x 2.34 m |
| Main Level | Living Room | 7.82 m | 4.04 m | 7.82 m x 4.04 m |
| Main Level | Office | 4.47 m | 3.61 m | 4.47 m x 3.61 m |
| Main Level | Laundry Room | 1.83 m | 1.3 m | 1.83 m x 1.3 m |
| Main Level | Bedroom | 3.84 m | 3.61 m | 3.84 m x 3.61 m |
| Main Level | Bedroom 2 | 3.43 m | 3.71 m | 3.43 m x 3.71 m |
| Main Level | Primary Bedroom | 5.03 m | 5.21 m | 5.03 m x 5.21 m |
| Main Level | Bathroom | 3.33 m | 1.98 m | 3.33 m x 1.98 m |
| Main Level | Bathroom | 1.47 m | 2.69 m | 1.47 m x 2.69 m |
| Main Level | Kitchen | 3.94 m | 2.72 m | 3.94 m x 2.72 m |
| Main Level | Dining Room | 3.73 m | 2.72 m | 3.73 m x 2.72 m |
https://www.realtor.ca/real-estate/28559352/180-mothers-street-hamilton-rural-glanbrook
Interested?
Contact us for more information
