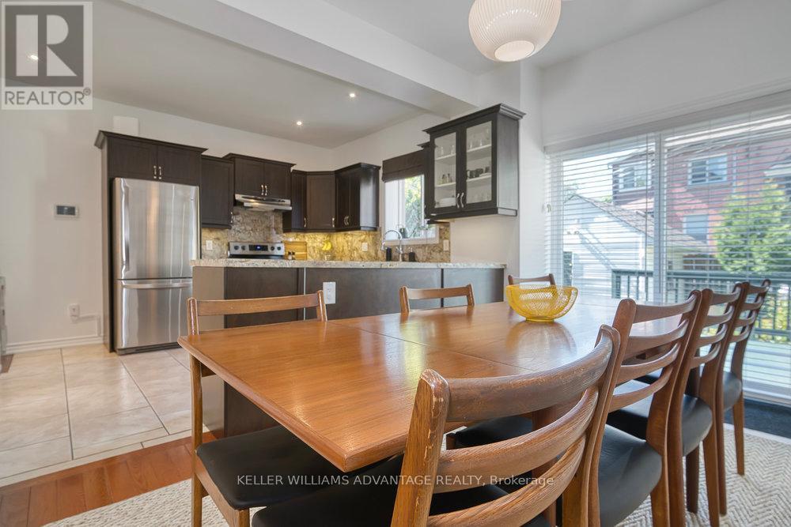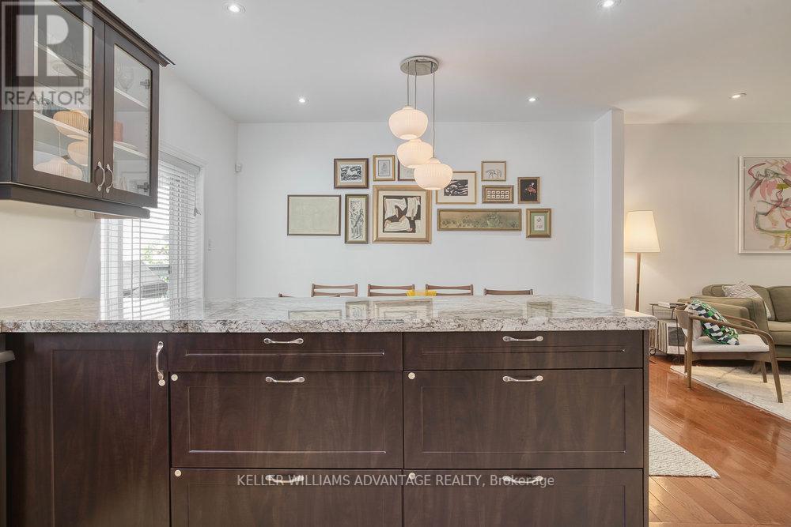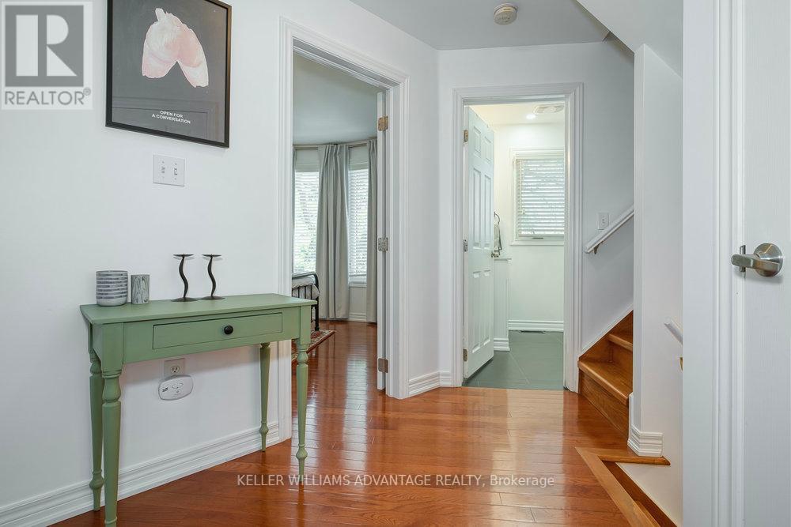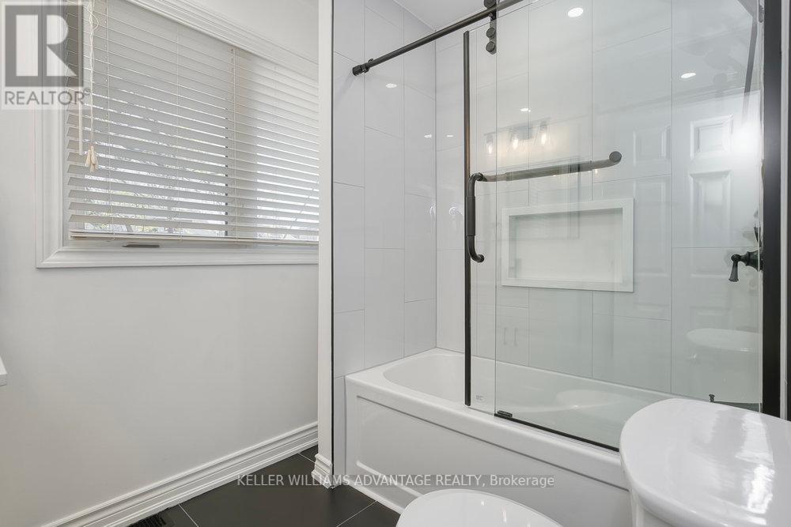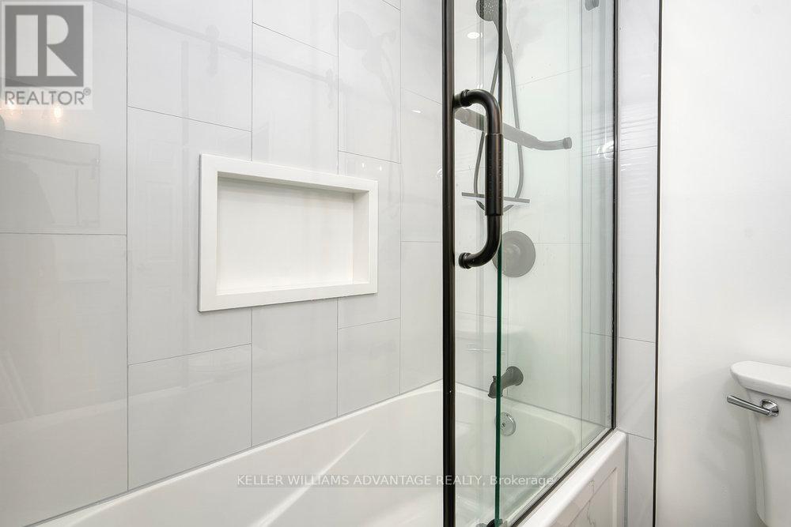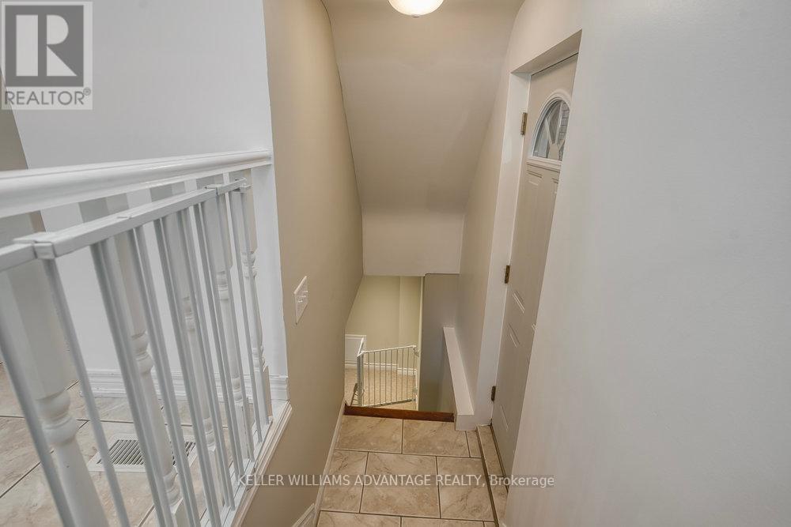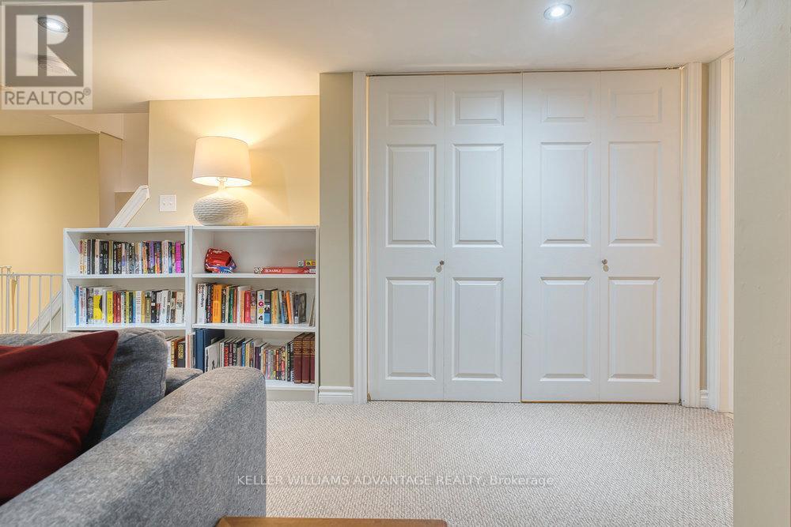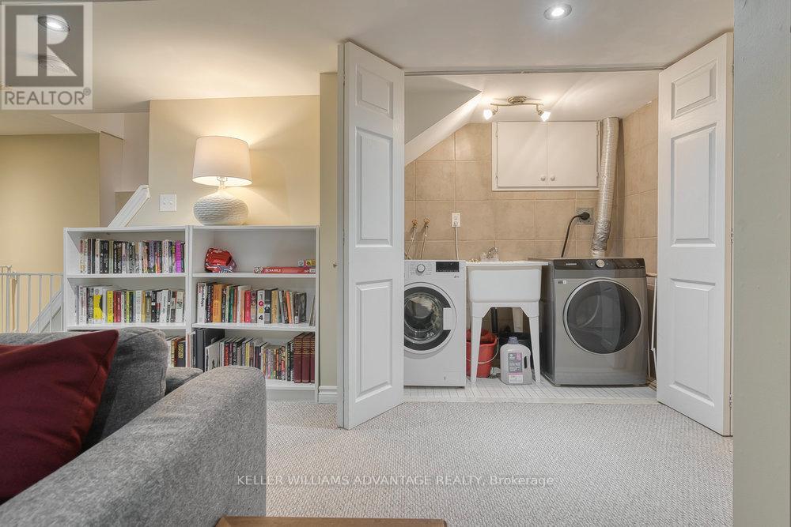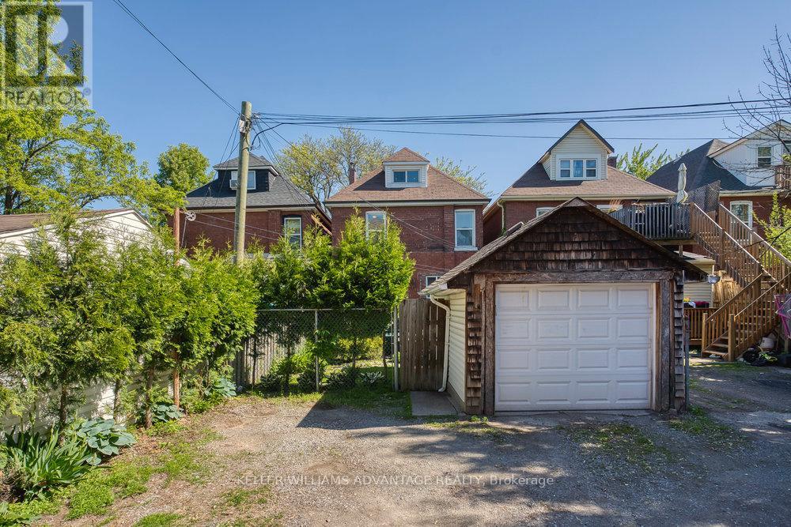180 Maplewood Avenue Hamilton (Blakeley), Ontario L8M 1X7
$789,000
Bright, spacious, and steps from Gage Park, this beautifully updated 3+1 bedroom century home blends timeless charm with thoughtful modern upgrades in one of Hamilton's most family-friendly neighbourhoods. Featuring a newly renovated 4-piece bathroom (2025), generous living and dining areas filled with natural light, and a large kitchen with plenty of workspace and storage. Upstairs offers three comfortable bedrooms, including a primary with a generous walk-in closet, plus a fully finished third-floor bedroom - ideal for teens, guests, or a private home office oasis. The finished basement adds even more flexible space, a full 2nd washroom and storage. Detached garage + alley parking for two. Located on a quiet bike-friendly street walking-distance to well-loved schools, the soon-to-reopen Children's Museum, and transit. A turnkey home with surprising space and lasting character, accepting offers anytime. (id:41954)
Open House
This property has open houses!
4:00 pm
Ends at:6:00 pm
2:00 pm
Ends at:4:00 pm
2:00 pm
Ends at:4:00 pm
Property Details
| MLS® Number | X12176056 |
| Property Type | Single Family |
| Community Name | Blakeley |
| Features | Lane |
| Parking Space Total | 3 |
| Structure | Deck, Porch |
Building
| Bathroom Total | 2 |
| Bedrooms Above Ground | 4 |
| Bedrooms Total | 4 |
| Basement Development | Finished |
| Basement Type | N/a (finished) |
| Construction Style Attachment | Detached |
| Cooling Type | Central Air Conditioning |
| Exterior Finish | Brick |
| Flooring Type | Hardwood, Tile, Carpeted |
| Foundation Type | Concrete |
| Heating Fuel | Natural Gas |
| Heating Type | Forced Air |
| Stories Total | 3 |
| Size Interior | 1500 - 2000 Sqft |
| Type | House |
| Utility Water | Municipal Water |
Parking
| Detached Garage | |
| Garage |
Land
| Acreage | No |
| Sewer | Sanitary Sewer |
| Size Depth | 100 Ft ,2 In |
| Size Frontage | 25 Ft ,1 In |
| Size Irregular | 25.1 X 100.2 Ft |
| Size Total Text | 25.1 X 100.2 Ft |
Rooms
| Level | Type | Length | Width | Dimensions |
|---|---|---|---|---|
| Second Level | Primary Bedroom | 3.57 m | 4.31 m | 3.57 m x 4.31 m |
| Second Level | Bedroom | 3.07 m | 3.66 m | 3.07 m x 3.66 m |
| Second Level | Bedroom | 3.05 m | 3.68 m | 3.05 m x 3.68 m |
| Second Level | Bathroom | 2.52 m | 1.93 m | 2.52 m x 1.93 m |
| Third Level | Bedroom | 4.65 m | 7.38 m | 4.65 m x 7.38 m |
| Basement | Cold Room | 6.09 m | 1.83 m | 6.09 m x 1.83 m |
| Basement | Recreational, Games Room | 5.58 m | 6.5 m | 5.58 m x 6.5 m |
| Basement | Bathroom | 1.94 m | 1.82 m | 1.94 m x 1.82 m |
| Main Level | Living Room | 3.54 m | 4.38 m | 3.54 m x 4.38 m |
| Main Level | Dining Room | 2.61 m | 4.19 m | 2.61 m x 4.19 m |
| Main Level | Kitchen | 3.52 m | 4.69 m | 3.52 m x 4.69 m |
https://www.realtor.ca/real-estate/28372668/180-maplewood-avenue-hamilton-blakeley-blakeley
Interested?
Contact us for more information










