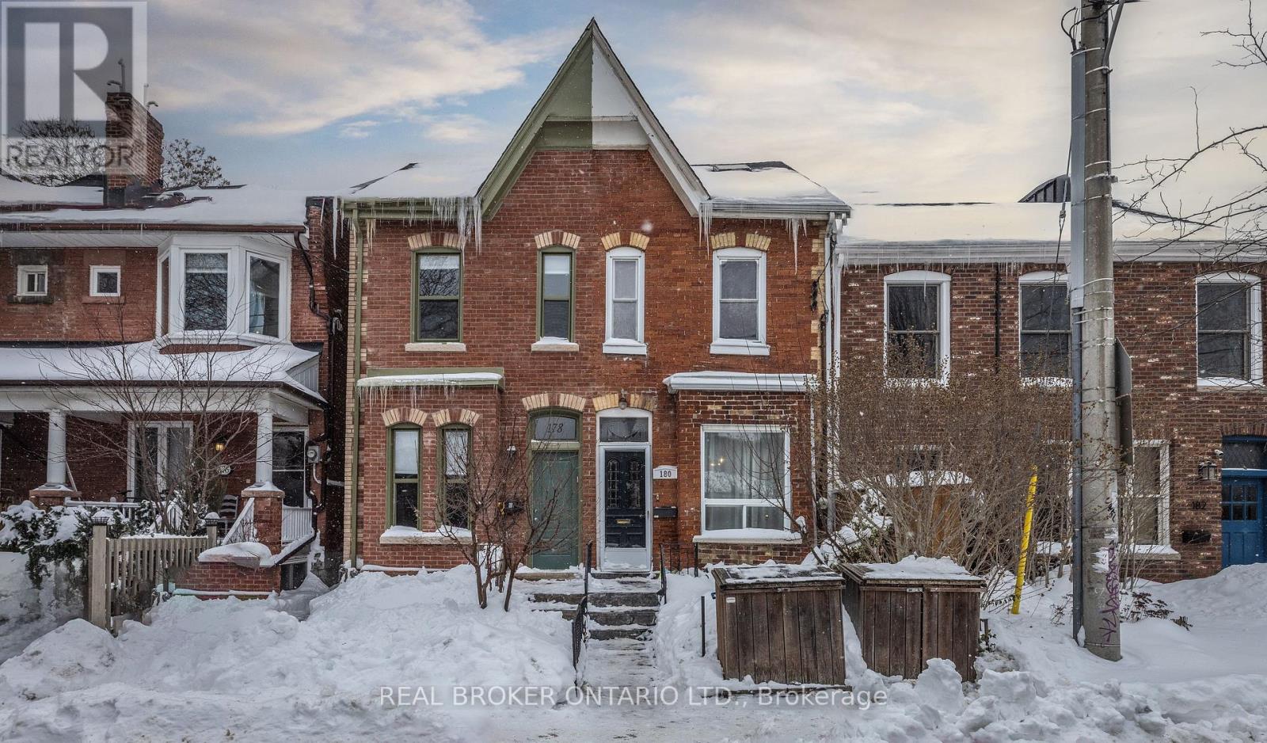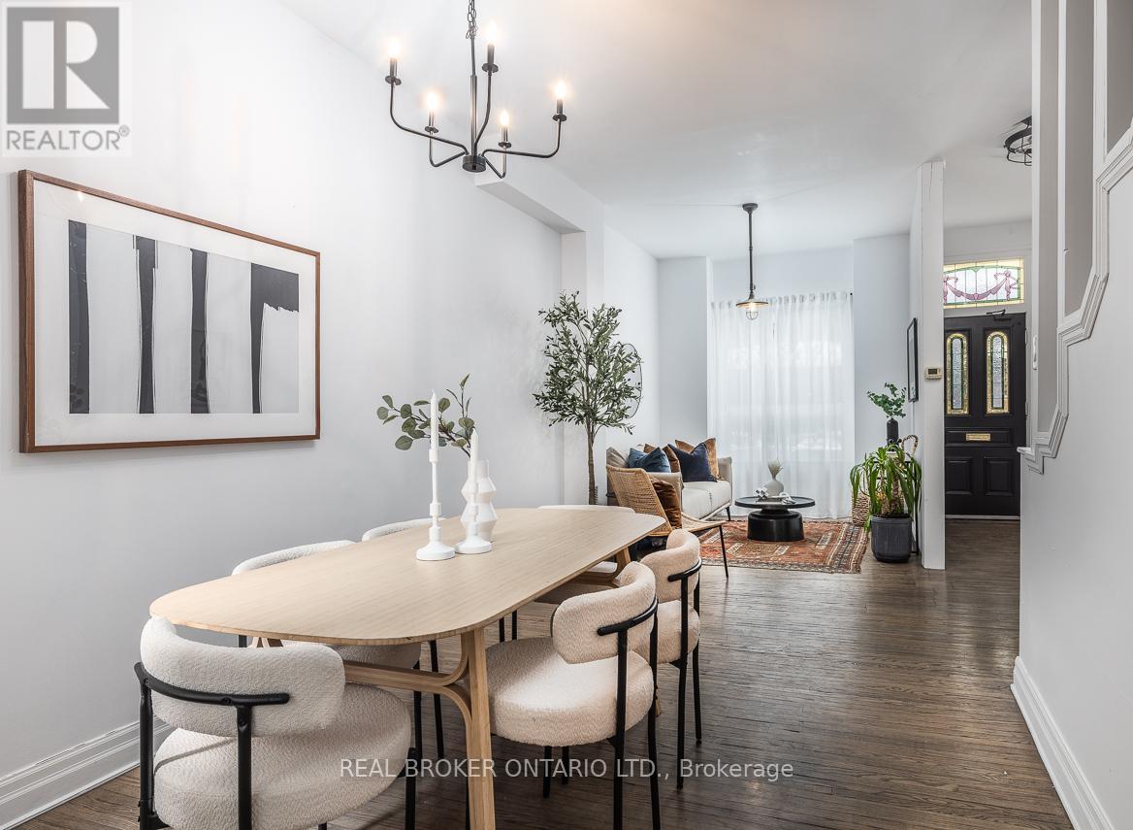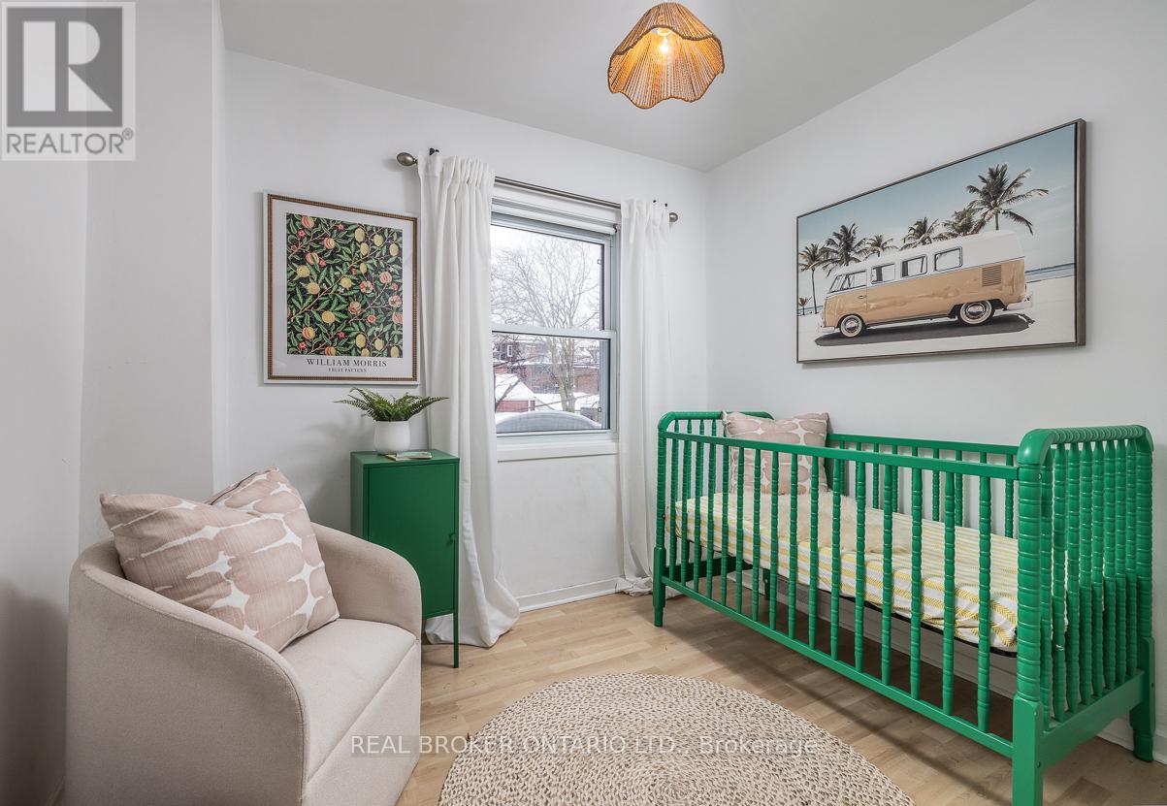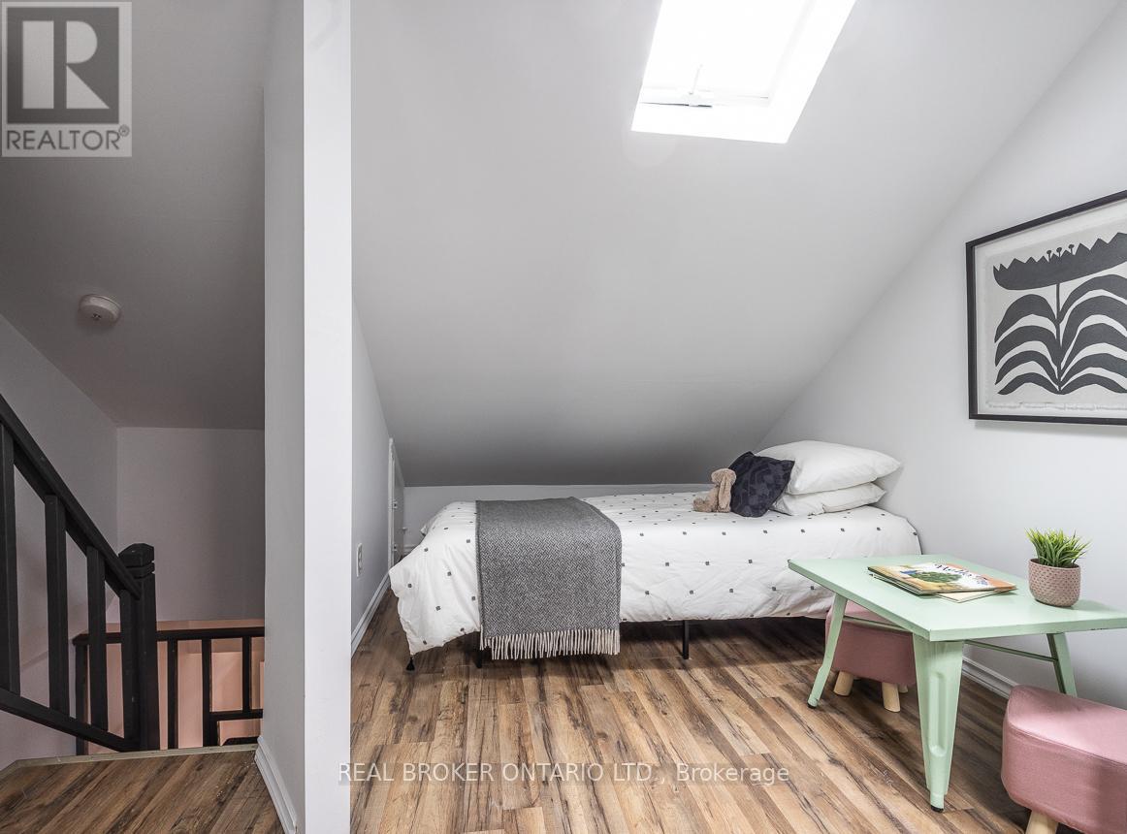180 Lippincott Street Toronto (University), Ontario M5S 2P1
$1,299,000
Heavenly in Harbord Village! Charming 2 1/2 storey, 4 + 1 bed Victorian with loads of character - stained glass windows, original hardwoods, and high ceilings with tons of natural light. Newly updated eat-in kitchen with walk out to spacious fenced in yard and open concept living and dining rooms make for great entertaining. Basement could easily be converted to a student rental or separate apartment for income potential. All located steps to the best downtown living has to offer - close to schools, U of T, Kensington Market, vibrant College Street restaurants, Little Italy, Chinatown, and TTC. (id:41954)
Open House
This property has open houses!
2:00 pm
Ends at:4:00 pm
2:00 pm
Ends at:4:00 pm
Property Details
| MLS® Number | C11980973 |
| Property Type | Single Family |
| Community Name | University |
| Amenities Near By | Public Transit, Park, Schools |
| Community Features | Community Centre |
Building
| Bathroom Total | 3 |
| Bedrooms Above Ground | 4 |
| Bedrooms Below Ground | 1 |
| Bedrooms Total | 5 |
| Appliances | Dryer, Washer |
| Basement Development | Finished |
| Basement Type | N/a (finished) |
| Construction Style Attachment | Semi-detached |
| Cooling Type | Central Air Conditioning |
| Exterior Finish | Brick |
| Flooring Type | Hardwood |
| Heating Fuel | Natural Gas |
| Heating Type | Forced Air |
| Stories Total | 3 |
| Type | House |
| Utility Water | Municipal Water |
Parking
| No Garage |
Land
| Acreage | No |
| Land Amenities | Public Transit, Park, Schools |
| Sewer | Sanitary Sewer |
| Size Depth | 85 Ft ,3 In |
| Size Frontage | 13 Ft ,4 In |
| Size Irregular | 13.37 X 85.25 Ft |
| Size Total Text | 13.37 X 85.25 Ft |
Rooms
| Level | Type | Length | Width | Dimensions |
|---|---|---|---|---|
| Second Level | Primary Bedroom | 3.82 m | 3.51 m | 3.82 m x 3.51 m |
| Second Level | Bedroom 2 | 3.96 m | 2.29 m | 3.96 m x 2.29 m |
| Second Level | Bedroom 3 | 2.75 m | 2.29 m | 2.75 m x 2.29 m |
| Third Level | Bedroom 4 | 5.8 m | 2.14 m | 5.8 m x 2.14 m |
| Lower Level | Recreational, Games Room | 2.14 m | 1.83 m | 2.14 m x 1.83 m |
| Lower Level | Bedroom | 3.66 m | 2.44 m | 3.66 m x 2.44 m |
| Main Level | Living Room | 8 m | 3.05 m | 8 m x 3.05 m |
| Main Level | Dining Room | 8 m | 3.05 m | 8 m x 3.05 m |
| Main Level | Kitchen | 4.76 m | 2.9 m | 4.76 m x 2.9 m |
https://www.realtor.ca/real-estate/27935239/180-lippincott-street-toronto-university-university
Interested?
Contact us for more information



















