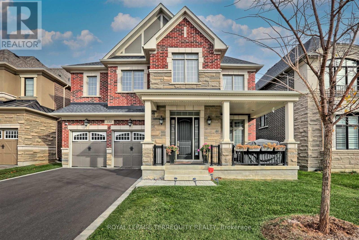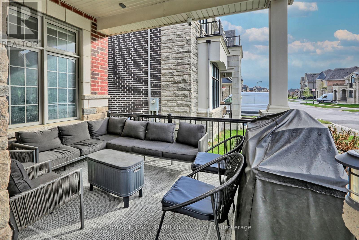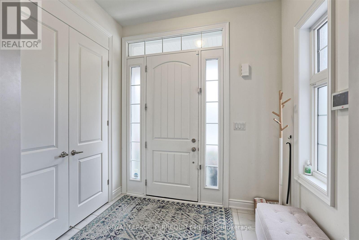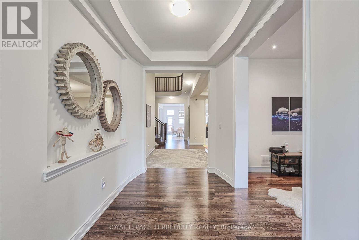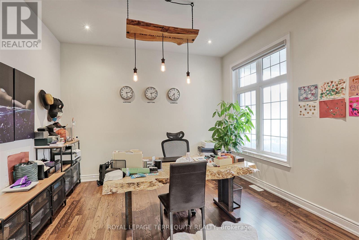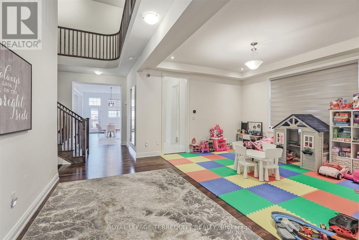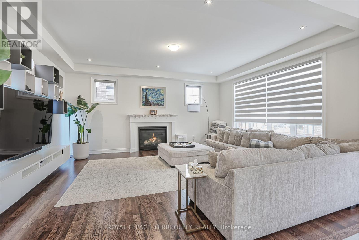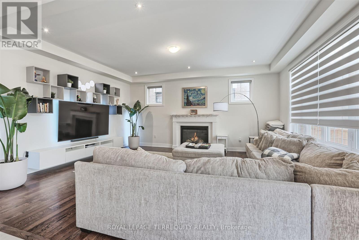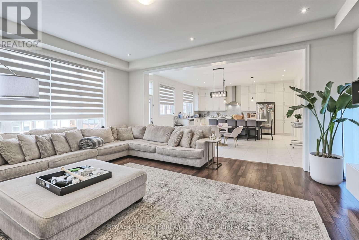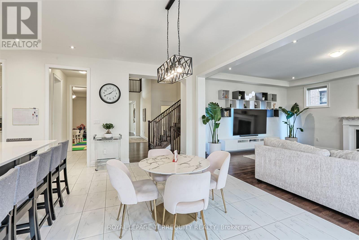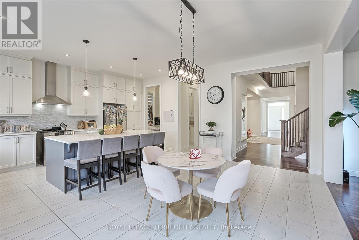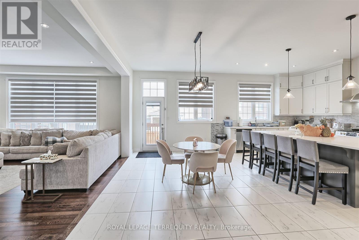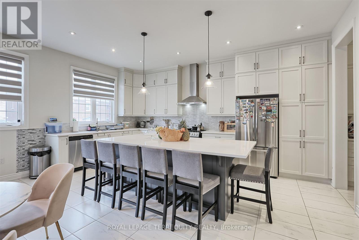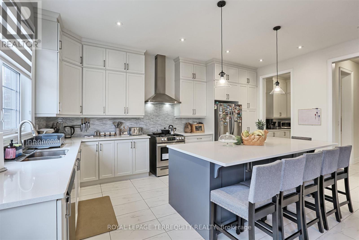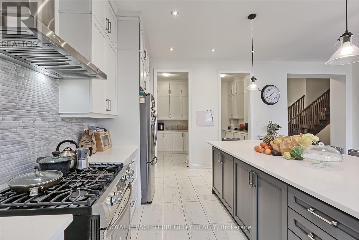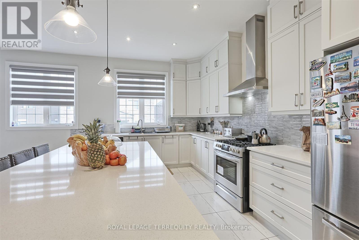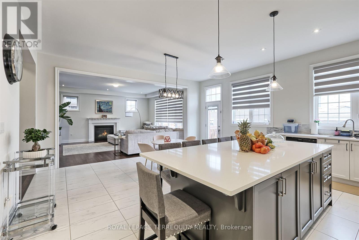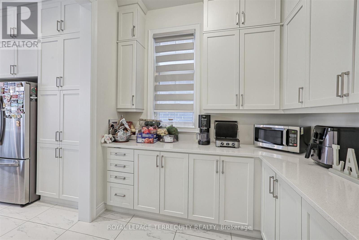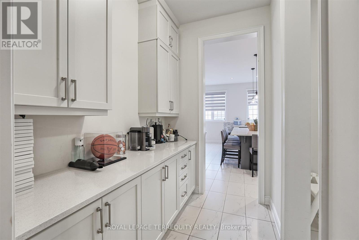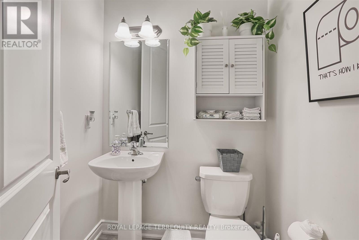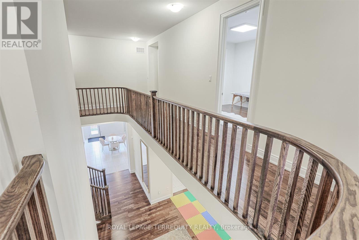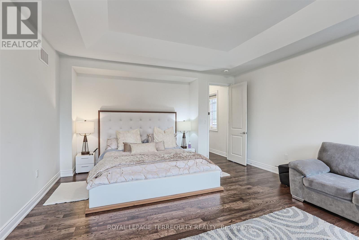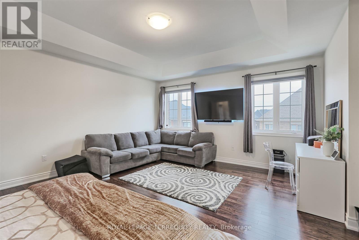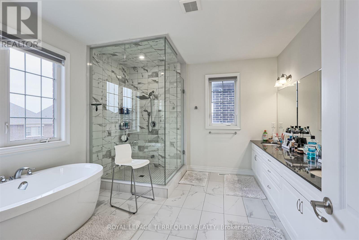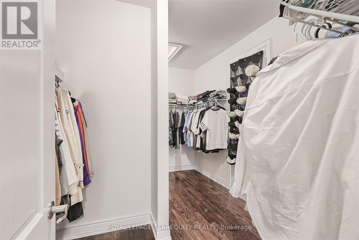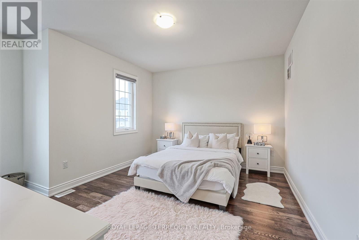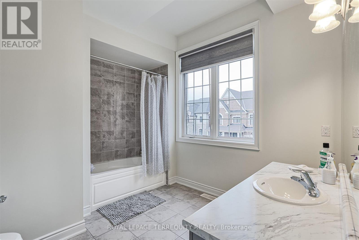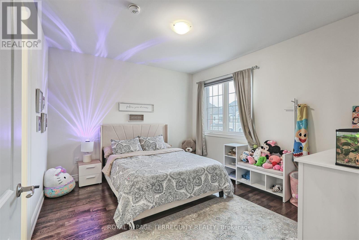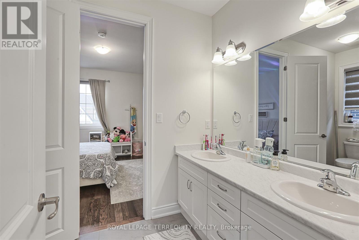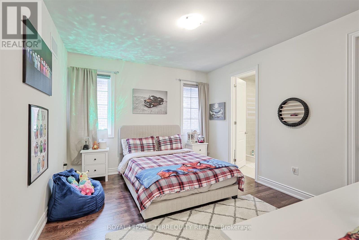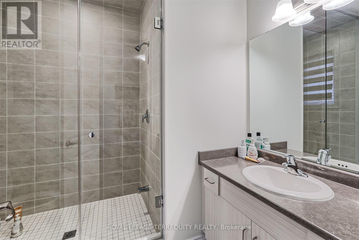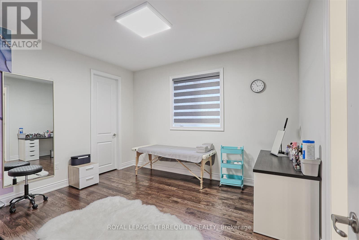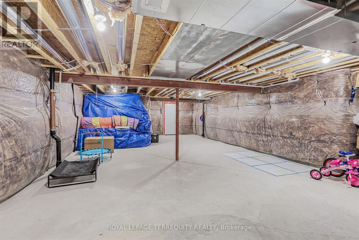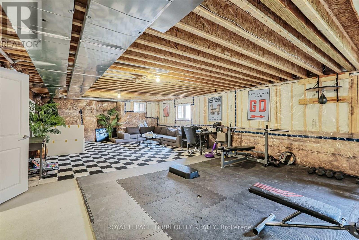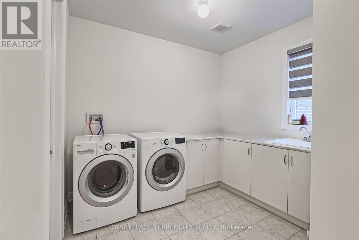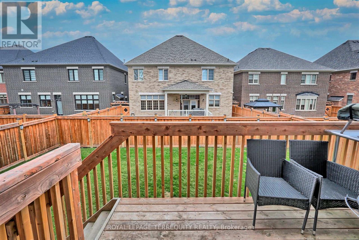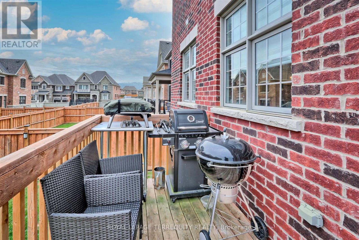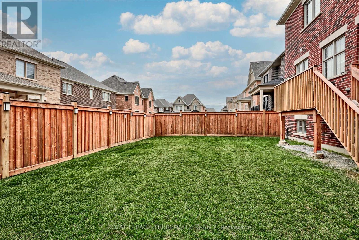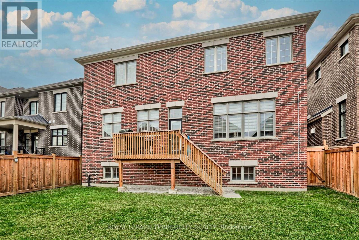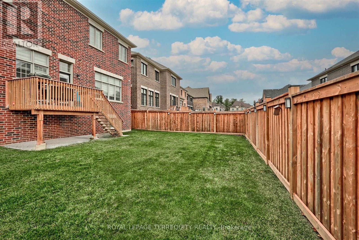5 Bedroom
5 Bathroom
3500 - 5000 sqft
Fireplace
Central Air Conditioning, Air Exchanger
Forced Air
Landscaped
$2,575,000
Prestigious Kleinburg Summit Community Surrounded By Parks, Trails. 4800 sqft Premium 50Ft Look put With 2 Car Garage home. Main Floor Upgraded W/10Ft Ceiling On Main Fr & 9Ft On Second With Hardwood On Main Floor and 2nd floor. 4 Full piece Washrooms On Floor. Granite Countertops In Kitchen, Morning Kitchen, Butler Server, Ensuite & Powder Room. Waffle Ceiling In Great Room, Foyer, Den & Tray Ceiling In Master. Oak Staircase. Energy-star Home. (id:41954)
Property Details
|
MLS® Number
|
N12465648 |
|
Property Type
|
Single Family |
|
Community Name
|
Kleinburg |
|
Amenities Near By
|
Hospital, Park, Place Of Worship, Schools |
|
Easement
|
Unknown, None |
|
Features
|
Wooded Area, Flat Site |
|
Parking Space Total
|
4 |
|
Structure
|
Deck, Porch |
Building
|
Bathroom Total
|
5 |
|
Bedrooms Above Ground
|
5 |
|
Bedrooms Total
|
5 |
|
Age
|
0 To 5 Years |
|
Amenities
|
Fireplace(s) |
|
Appliances
|
Central Vacuum, Blinds, Dishwasher, Dryer, Stove, Washer, Refrigerator |
|
Basement Development
|
Unfinished |
|
Basement Type
|
N/a (unfinished) |
|
Construction Style Attachment
|
Detached |
|
Cooling Type
|
Central Air Conditioning, Air Exchanger |
|
Exterior Finish
|
Brick, Stone |
|
Fire Protection
|
Alarm System, Smoke Detectors |
|
Fireplace Present
|
Yes |
|
Flooring Type
|
Ceramic, Hardwood |
|
Foundation Type
|
Concrete |
|
Half Bath Total
|
1 |
|
Heating Fuel
|
Natural Gas |
|
Heating Type
|
Forced Air |
|
Stories Total
|
2 |
|
Size Interior
|
3500 - 5000 Sqft |
|
Type
|
House |
|
Utility Water
|
Municipal Water, Unknown |
Parking
Land
|
Access Type
|
Public Road |
|
Acreage
|
No |
|
Fence Type
|
Fully Fenced, Fenced Yard |
|
Land Amenities
|
Hospital, Park, Place Of Worship, Schools |
|
Landscape Features
|
Landscaped |
|
Sewer
|
Sanitary Sewer |
|
Size Depth
|
110 Ft |
|
Size Frontage
|
50 Ft ,9 In |
|
Size Irregular
|
50.8 X 110 Ft |
|
Size Total Text
|
50.8 X 110 Ft|under 1/2 Acre |
Rooms
| Level |
Type |
Length |
Width |
Dimensions |
|
Second Level |
Bedroom 5 |
4.27 m |
3.66 m |
4.27 m x 3.66 m |
|
Second Level |
Laundry Room |
3.05 m |
2.74 m |
3.05 m x 2.74 m |
|
Second Level |
Primary Bedroom |
4.88 m |
5.49 m |
4.88 m x 5.49 m |
|
Second Level |
Bedroom 2 |
4.57 m |
3.96 m |
4.57 m x 3.96 m |
|
Second Level |
Bedroom 3 |
3.96 m |
4.57 m |
3.96 m x 4.57 m |
|
Second Level |
Bedroom 4 |
3.66 m |
3.96 m |
3.66 m x 3.96 m |
|
Main Level |
Foyer |
2.74 m |
2.44 m |
2.74 m x 2.44 m |
|
Main Level |
Living Room |
3 m |
3.96 m |
3 m x 3.96 m |
|
Main Level |
Dining Room |
4.57 m |
4.88 m |
4.57 m x 4.88 m |
|
Main Level |
Great Room |
5.49 m |
7 m |
5.49 m x 7 m |
|
Main Level |
Kitchen |
5.79 m |
4.57 m |
5.79 m x 4.57 m |
|
Main Level |
Eating Area |
5.79 m |
3.66 m |
5.79 m x 3.66 m |
Utilities
|
Cable
|
Installed |
|
Electricity
|
Installed |
|
Sewer
|
Installed |
https://www.realtor.ca/real-estate/28996777/180-klein-mills-road-vaughan-kleinburg-kleinburg
