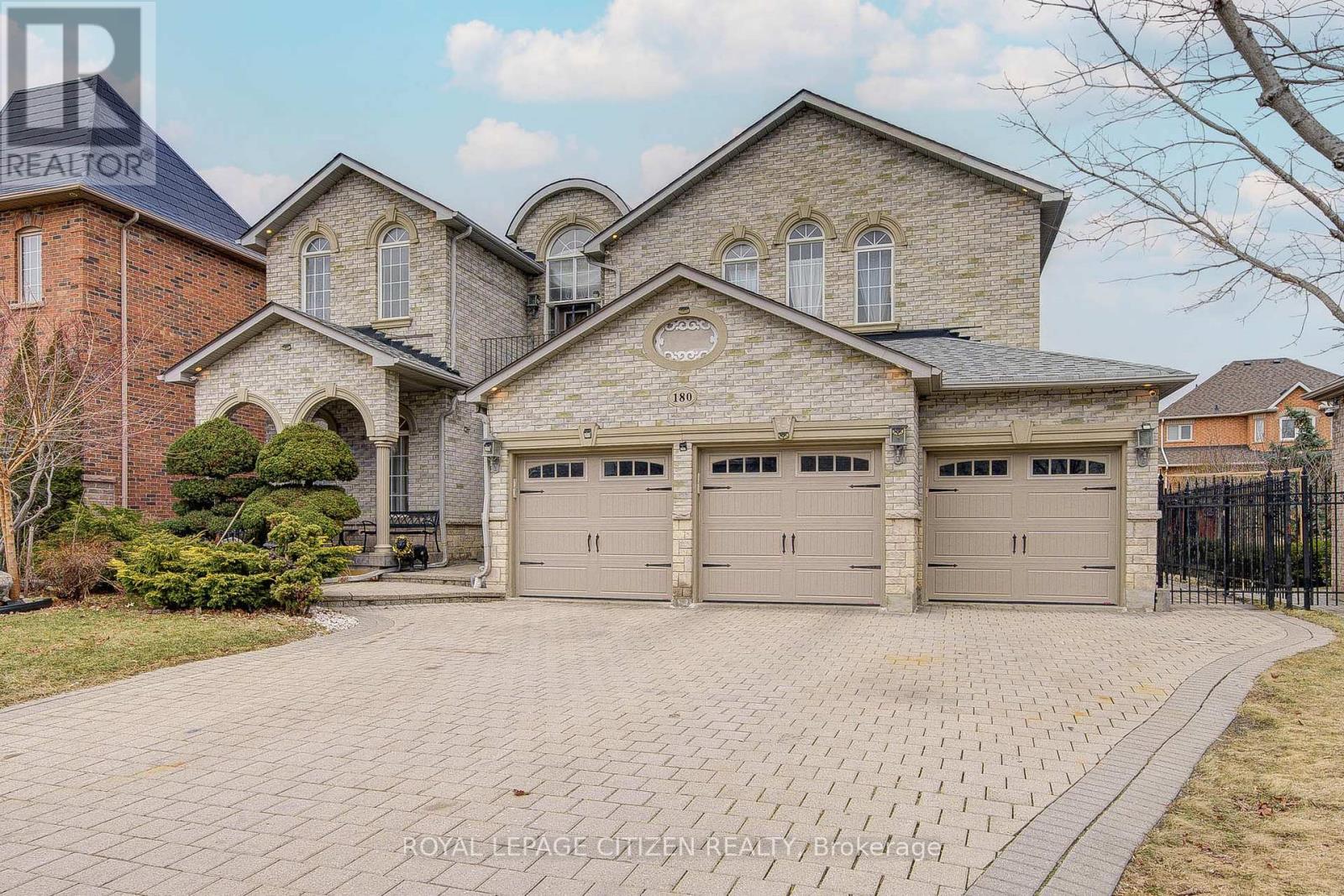6 Bedroom
5 Bathroom
3500 - 5000 sqft
Fireplace
Central Air Conditioning
Forced Air
$2,099,990
Welcome to the home your family has been waiting for.This stunning executive residence offers approx. 6,000 sq ft of thoughtfully designed total living space, spacious, elegant, and filled with warmth. From cozy family moments to lively celebrations, every corner of this home is built for connection and comfort. Enjoy the flexibility of a beautifully finished basement complete with a full in-law suite, perfect for multi-generational living, guests, or simply extra space to unwind. The 3-car garage is a dream for growing families or car enthusiasts.Tucked away in one of Vaughans most prestigious and welcoming neighbourhoods, this home is surrounded by luxurious multi-million dollar custom built properties and family friendly charm. You're just minutes from Vaughan Mills, Canada's Wonderland, top rated schools, scenic parks, and major highways, everything your family needs, right at your doorstep. A home that blends luxury, heart, and convenience ready to be the backdrop to your family's next chapter. (id:41954)
Property Details
|
MLS® Number
|
N12292715 |
|
Property Type
|
Single Family |
|
Community Name
|
East Woodbridge |
|
Features
|
In-law Suite |
|
Parking Space Total
|
9 |
Building
|
Bathroom Total
|
5 |
|
Bedrooms Above Ground
|
4 |
|
Bedrooms Below Ground
|
2 |
|
Bedrooms Total
|
6 |
|
Amenities
|
Fireplace(s) |
|
Basement Development
|
Finished |
|
Basement Type
|
N/a (finished) |
|
Construction Style Attachment
|
Detached |
|
Cooling Type
|
Central Air Conditioning |
|
Exterior Finish
|
Brick, Stone |
|
Fireplace Present
|
Yes |
|
Fireplace Total
|
1 |
|
Flooring Type
|
Parquet, Ceramic, Hardwood |
|
Foundation Type
|
Unknown |
|
Half Bath Total
|
1 |
|
Heating Fuel
|
Natural Gas |
|
Heating Type
|
Forced Air |
|
Stories Total
|
2 |
|
Size Interior
|
3500 - 5000 Sqft |
|
Type
|
House |
|
Utility Water
|
Municipal Water |
Parking
Land
|
Acreage
|
No |
|
Sewer
|
Sanitary Sewer |
|
Size Depth
|
126 Ft ,6 In |
|
Size Frontage
|
59 Ft ,2 In |
|
Size Irregular
|
59.2 X 126.5 Ft ; N. Side 129.42 |
|
Size Total Text
|
59.2 X 126.5 Ft ; N. Side 129.42 |
Rooms
| Level |
Type |
Length |
Width |
Dimensions |
|
Second Level |
Bedroom 4 |
7.74 m |
2.99 m |
7.74 m x 2.99 m |
|
Second Level |
Primary Bedroom |
5.4 m |
5.4 m |
5.4 m x 5.4 m |
|
Second Level |
Bedroom 2 |
5.4 m |
4.15 m |
5.4 m x 4.15 m |
|
Second Level |
Bedroom 3 |
7 m |
4.72 m |
7 m x 4.72 m |
|
Lower Level |
Bedroom 5 |
5.4 m |
2.9 m |
5.4 m x 2.9 m |
|
Lower Level |
Exercise Room |
2.9 m |
3 m |
2.9 m x 3 m |
|
Lower Level |
Great Room |
9.75 m |
7.5 m |
9.75 m x 7.5 m |
|
Main Level |
Kitchen |
5.33 m |
4.75 m |
5.33 m x 4.75 m |
|
Main Level |
Eating Area |
5.5 m |
2.75 m |
5.5 m x 2.75 m |
|
Main Level |
Living Room |
3.4 m |
4.25 m |
3.4 m x 4.25 m |
|
Main Level |
Dining Room |
3.7 m |
5.8 m |
3.7 m x 5.8 m |
|
Main Level |
Family Room |
4.25 m |
6.4 m |
4.25 m x 6.4 m |
|
Main Level |
Den |
2.9 m |
3.1 m |
2.9 m x 3.1 m |
https://www.realtor.ca/real-estate/28622492/180-kimber-crescent-vaughan-east-woodbridge-east-woodbridge


