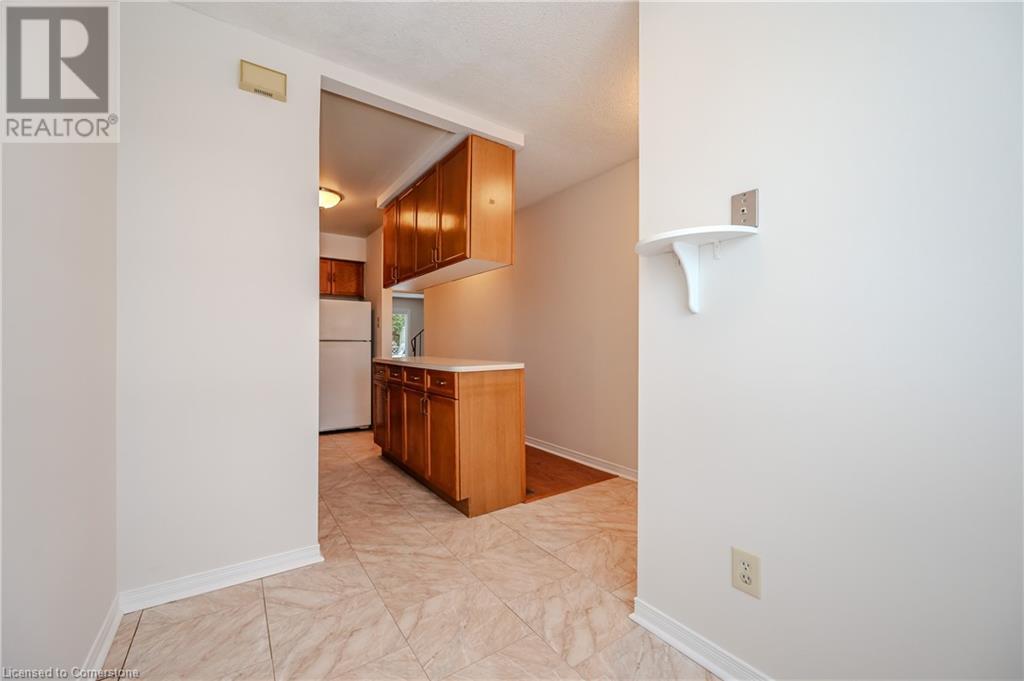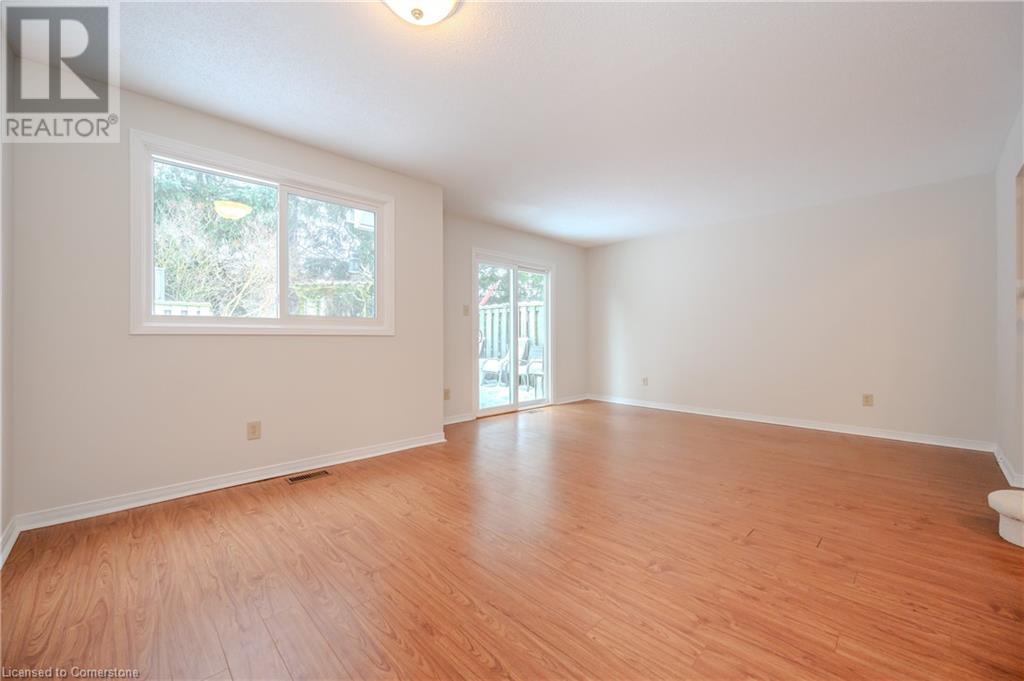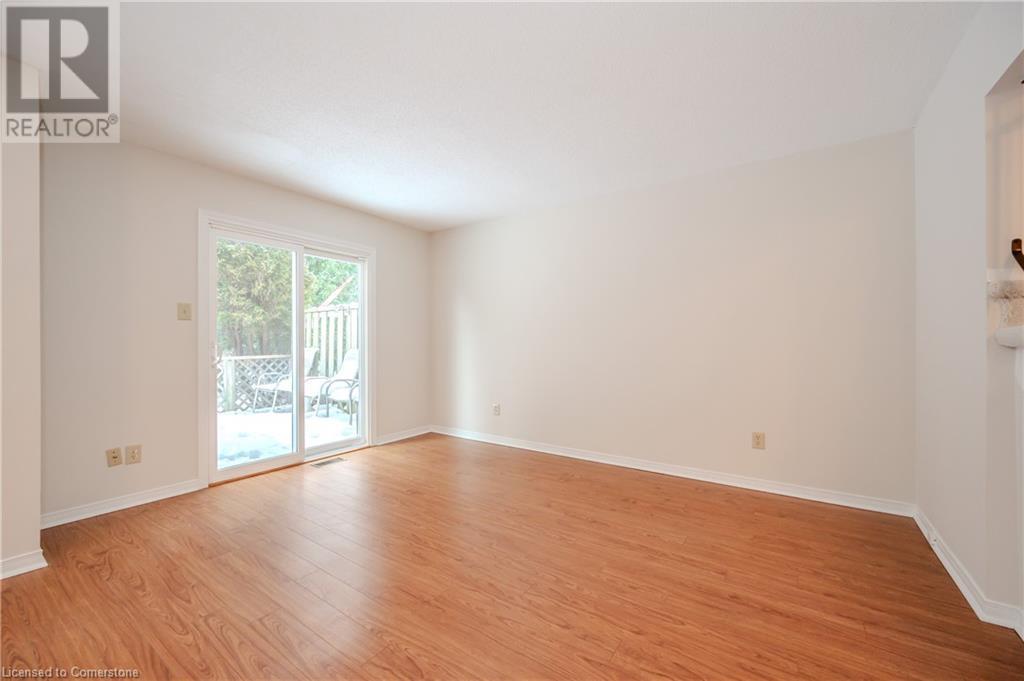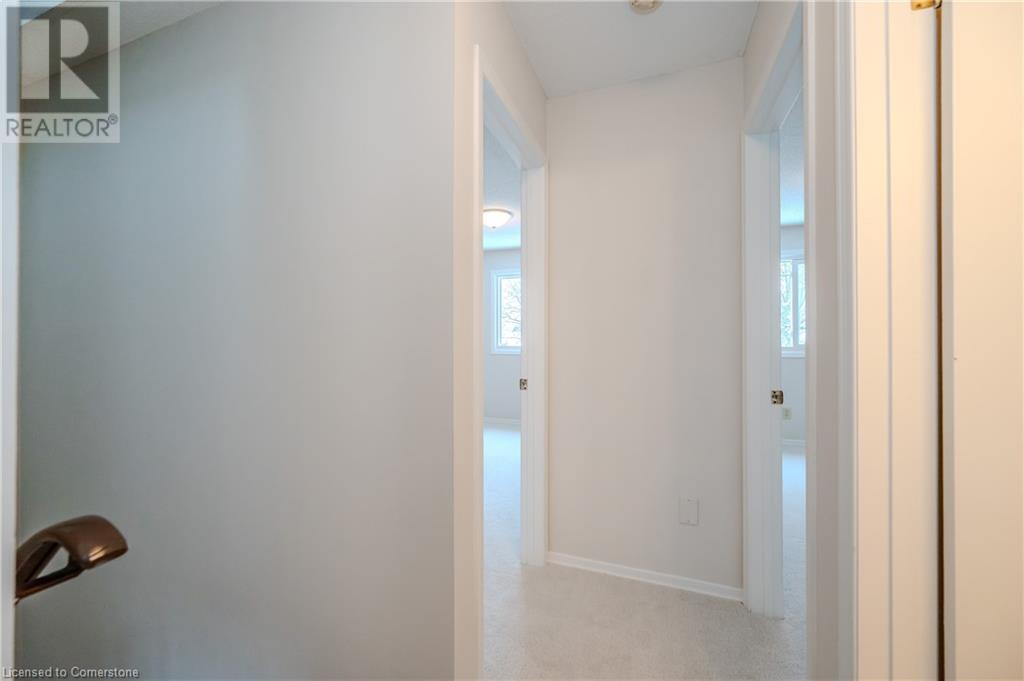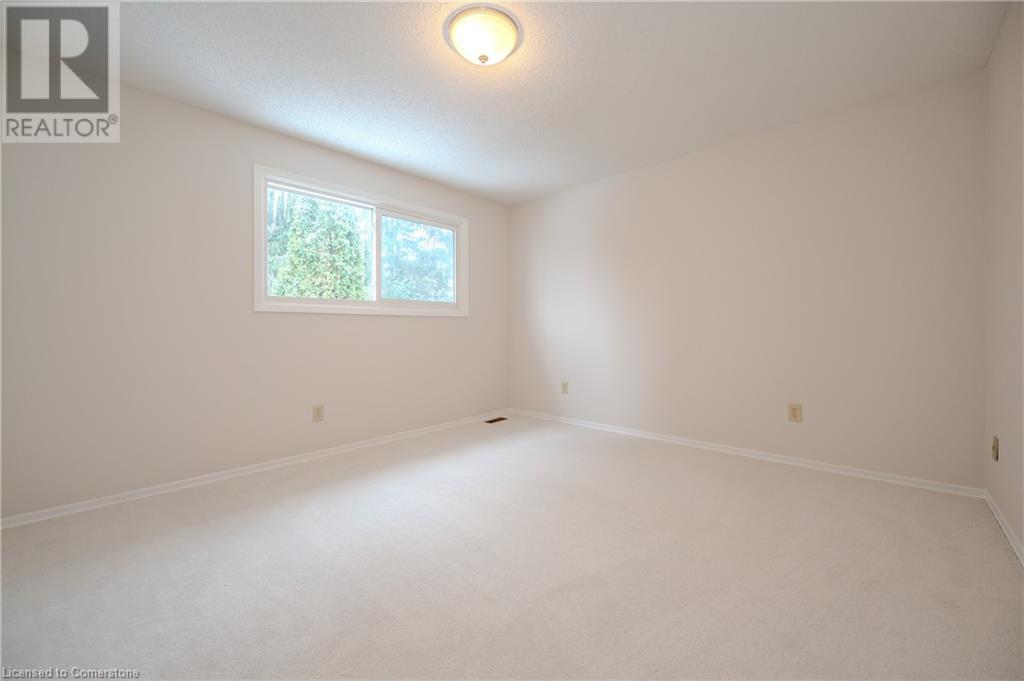180 Highland Crescent Unit# 3 Kitchener, Ontario N2M 5K4
$599,900Maintenance, Insurance, Property Management
$529 Monthly
Maintenance, Insurance, Property Management
$529 MonthlyOPEN HOUSE MARCH 2ND 2-4PM Welcome to Beechwood Gardens offering easy, spacious living. This beautiful townhouse has an eat-in kitchen, two piece washroom on the main level and an open concept formal living and dining room with laminate floors. Enjoy the comfort and beauty of stepping out your living room sliders on to an oversized deck with the zen of mature trees offering lots of privacy. The second floor has three bedrooms, main 4pc washroom and the primary bedroom has a 3 PIECE ENSUITE and a 6x5 WALKIN CLOSET. The lower level has a large finished family room, lots of storage, laundry and a TWO PIECE ROUGH IN. Newly carpeted and painted. The low fees include maintenance, snow removal, roof and windows. Walking distance to lots of shopping, major grocery store, restaurants, schools, parks and so much more. 5 min drive to express way. (id:41954)
Open House
This property has open houses!
2:00 pm
Ends at:4:00 pm
Property Details
| MLS® Number | 40700857 |
| Property Type | Single Family |
| Amenities Near By | Hospital, Park, Place Of Worship, Playground, Public Transit, Schools |
| Community Features | Quiet Area |
| Equipment Type | Water Heater |
| Features | Balcony, Automatic Garage Door Opener |
| Parking Space Total | 2 |
| Rental Equipment Type | Water Heater |
Building
| Bathroom Total | 3 |
| Bedrooms Above Ground | 3 |
| Bedrooms Total | 3 |
| Appliances | Dryer, Refrigerator, Stove, Water Softener, Washer, Garage Door Opener |
| Basement Development | Finished |
| Basement Type | Full (finished) |
| Constructed Date | 1988 |
| Construction Style Attachment | Attached |
| Cooling Type | Central Air Conditioning |
| Exterior Finish | Aluminum Siding, Brick Veneer |
| Foundation Type | Poured Concrete |
| Half Bath Total | 1 |
| Heating Fuel | Natural Gas |
| Heating Type | Forced Air |
| Stories Total | 3 |
| Size Interior | 1900 Sqft |
| Type | Row / Townhouse |
| Utility Water | Municipal Water |
Parking
| Attached Garage |
Land
| Access Type | Highway Access |
| Acreage | No |
| Land Amenities | Hospital, Park, Place Of Worship, Playground, Public Transit, Schools |
| Sewer | Municipal Sewage System |
| Size Total Text | Under 1/2 Acre |
| Zoning Description | R2b |
Rooms
| Level | Type | Length | Width | Dimensions |
|---|---|---|---|---|
| Second Level | 4pc Bathroom | Measurements not available | ||
| Second Level | Bedroom | 11'0'' x 9'0'' | ||
| Second Level | Bedroom | 11'0'' x 9'0'' | ||
| Second Level | 3pc Bathroom | Measurements not available | ||
| Second Level | Primary Bedroom | 12'0'' x 12'0'' | ||
| Lower Level | Family Room | 18'0'' x 14'0'' | ||
| Main Level | Living Room/dining Room | Measurements not available | ||
| Main Level | 2pc Bathroom | 19' x 14' | ||
| Main Level | Kitchen | 11'0'' x 7'0'' | ||
| Main Level | Dinette | 8' x 5' |
https://www.realtor.ca/real-estate/27945007/180-highland-crescent-unit-3-kitchener
Interested?
Contact us for more information









