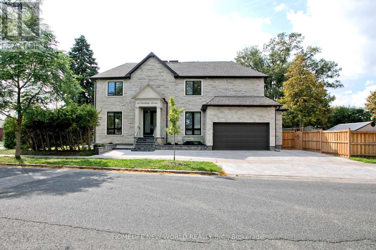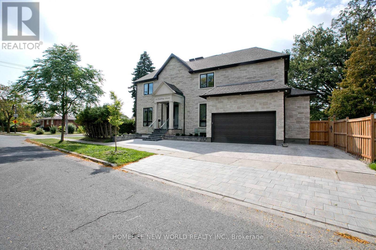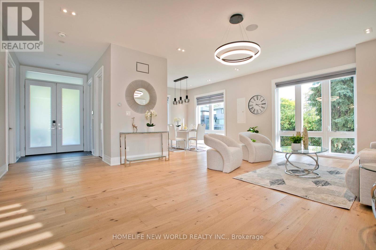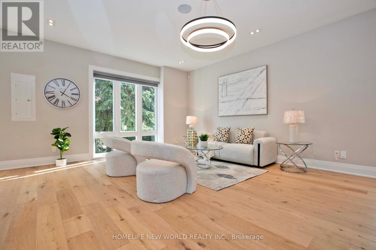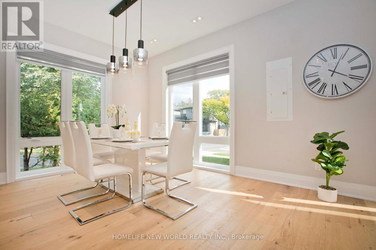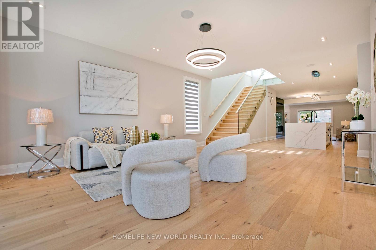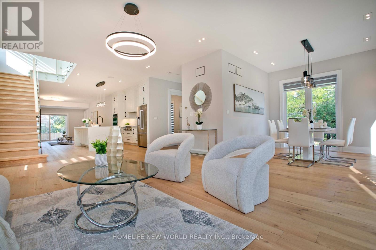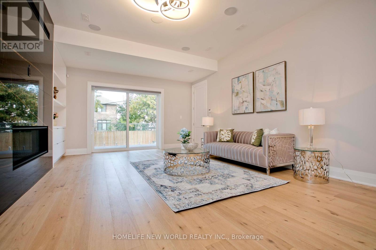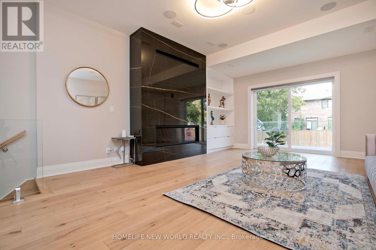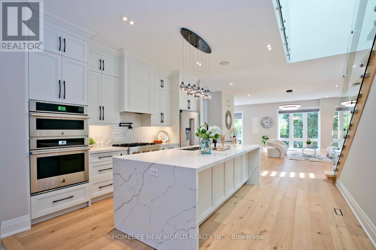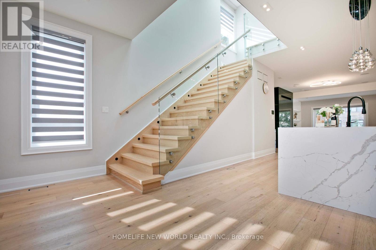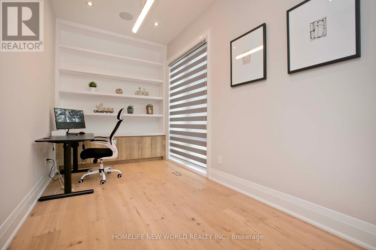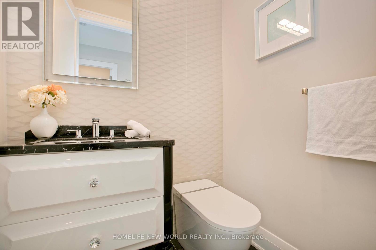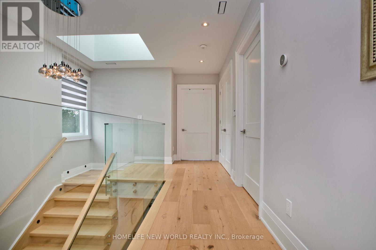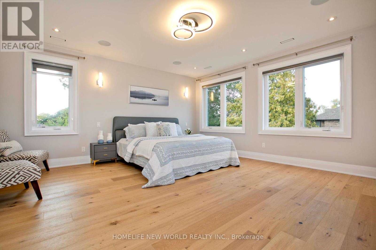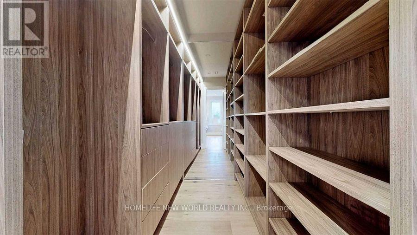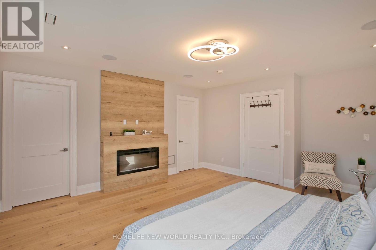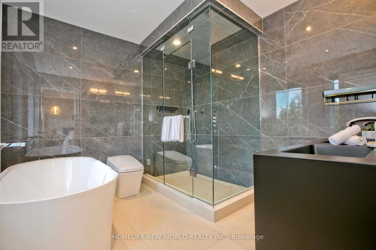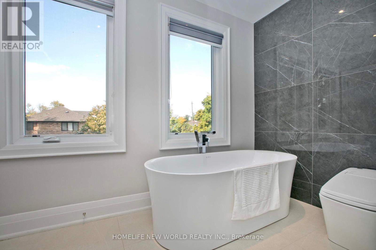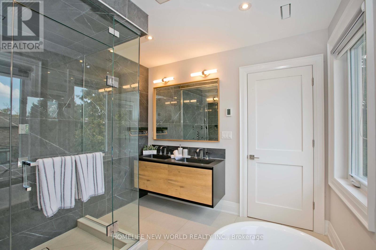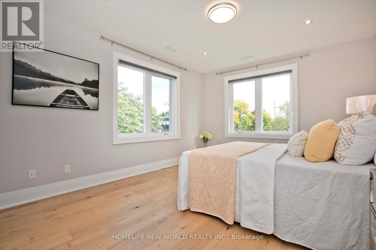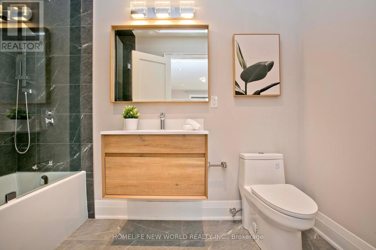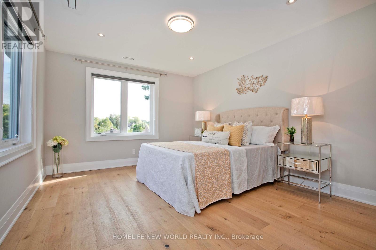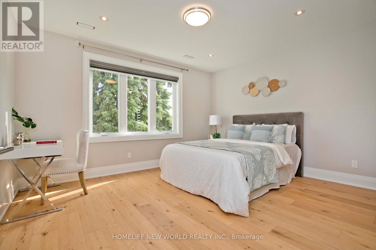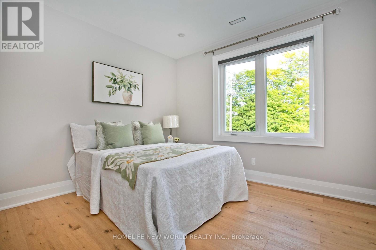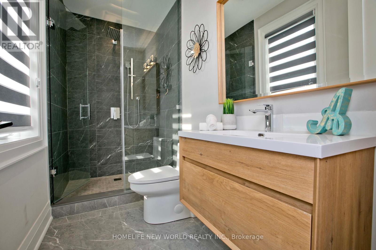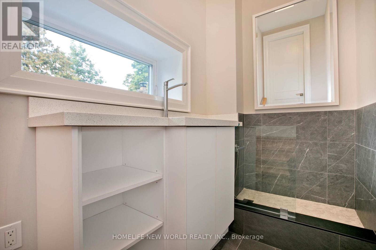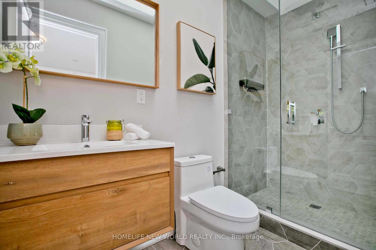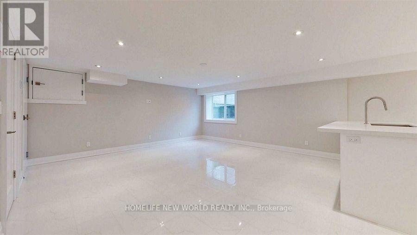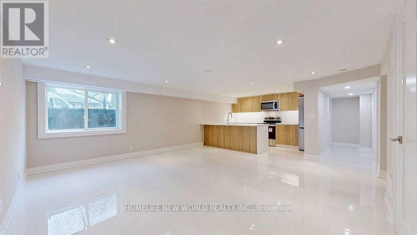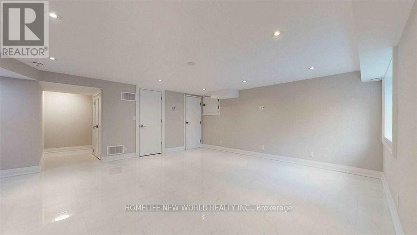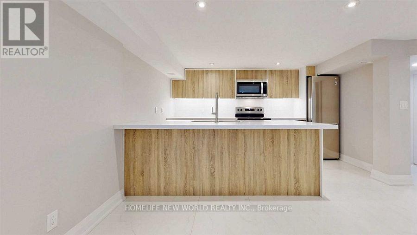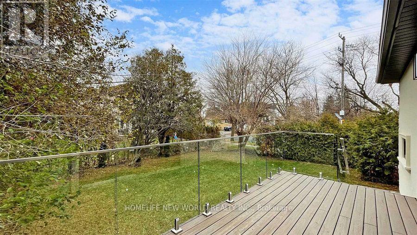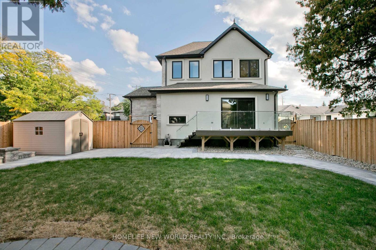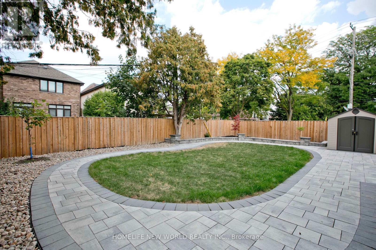6 Bedroom
6 Bathroom
3500 - 5000 sqft
Fireplace
Central Air Conditioning, Air Exchanger
Forced Air
$3,180,000
Contemporary Sun Filled Custom Built Home Located Strategically On A Prime Corner. This Gorgeous Home Features Stone Elevation, Interlock Driveway, Security Cameras, Engineered Hardwood Flrs, Jennair Profile Appliances, 10' Ceiling On Main, Chef Kitchen, B/I Speakers, Pot Lights, Glass Railing, Pot Filler, Mud Room/Pet Wash, Imported Tiles & Electric Light Fixtures, 2 Fireplaces, Heated Fl In Bsmt And Master Ensuite, Multiple Skylights with natural light, enhancing its open, airy feel, 2 Furnaces, 2 Ac's, Lush Backyard. Legal Bsmt Apartment (Rental Income $2300 Per Month)!!! (id:41954)
Property Details
|
MLS® Number
|
C12416850 |
|
Property Type
|
Single Family |
|
Community Name
|
Newtonbrook West |
|
Parking Space Total
|
6 |
Building
|
Bathroom Total
|
6 |
|
Bedrooms Above Ground
|
4 |
|
Bedrooms Below Ground
|
2 |
|
Bedrooms Total
|
6 |
|
Basement Features
|
Apartment In Basement, Separate Entrance |
|
Basement Type
|
N/a |
|
Construction Style Attachment
|
Detached |
|
Cooling Type
|
Central Air Conditioning, Air Exchanger |
|
Exterior Finish
|
Brick |
|
Fireplace Present
|
Yes |
|
Flooring Type
|
Hardwood |
|
Foundation Type
|
Concrete |
|
Half Bath Total
|
1 |
|
Heating Fuel
|
Natural Gas |
|
Heating Type
|
Forced Air |
|
Stories Total
|
2 |
|
Size Interior
|
3500 - 5000 Sqft |
|
Type
|
House |
|
Utility Water
|
Municipal Water |
Parking
Land
|
Acreage
|
No |
|
Sewer
|
Sanitary Sewer |
|
Size Depth
|
132 Ft |
|
Size Frontage
|
44 Ft |
|
Size Irregular
|
44 X 132 Ft ; Rear: 62.35 Feet |
|
Size Total Text
|
44 X 132 Ft ; Rear: 62.35 Feet |
|
Zoning Description
|
Residential |
Rooms
| Level |
Type |
Length |
Width |
Dimensions |
|
Second Level |
Primary Bedroom |
5.36 m |
4.95 m |
5.36 m x 4.95 m |
|
Second Level |
Bedroom 2 |
3.48 m |
4.47 m |
3.48 m x 4.47 m |
|
Second Level |
Bedroom 3 |
5.41 m |
3.73 m |
5.41 m x 3.73 m |
|
Second Level |
Bedroom 4 |
3.71 m |
4.29 m |
3.71 m x 4.29 m |
|
Basement |
Bedroom 5 |
4.37 m |
2.82 m |
4.37 m x 2.82 m |
|
Basement |
Bedroom |
3.51 m |
3.76 m |
3.51 m x 3.76 m |
|
Basement |
Kitchen |
2.59 m |
3.91 m |
2.59 m x 3.91 m |
|
Main Level |
Family Room |
7.16 m |
4.93 m |
7.16 m x 4.93 m |
|
Main Level |
Kitchen |
4.75 m |
2.26 m |
4.75 m x 2.26 m |
|
Main Level |
Dining Room |
3.35 m |
3.1 m |
3.35 m x 3.1 m |
|
Main Level |
Living Room |
6.78 m |
4.9 m |
6.78 m x 4.9 m |
|
Main Level |
Office |
4.37 m |
2.26 m |
4.37 m x 2.26 m |
https://www.realtor.ca/real-estate/28891682/180-goulding-avenue-toronto-newtonbrook-west-newtonbrook-west
