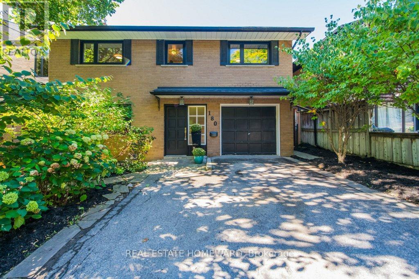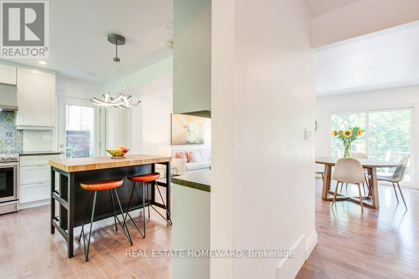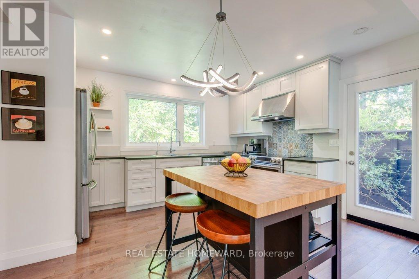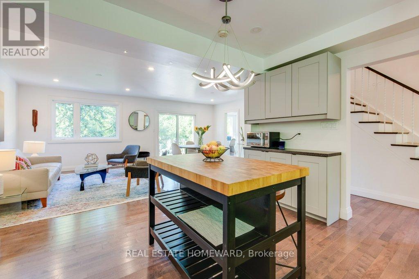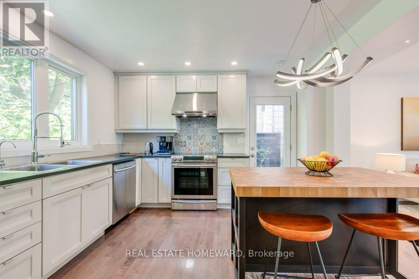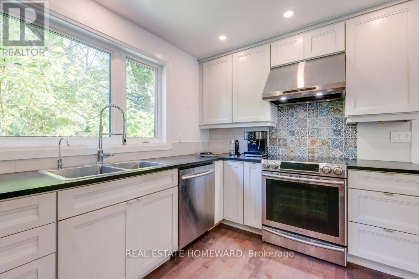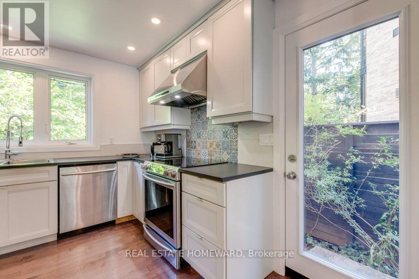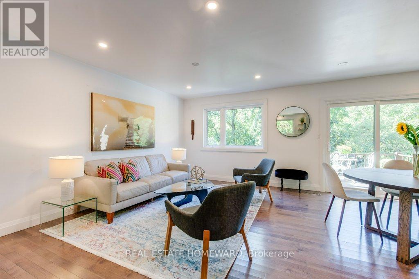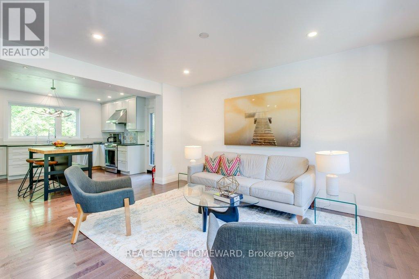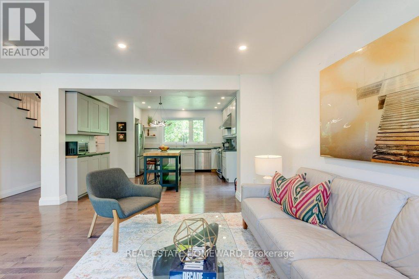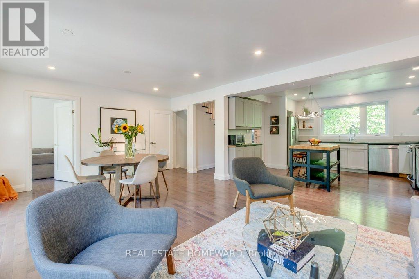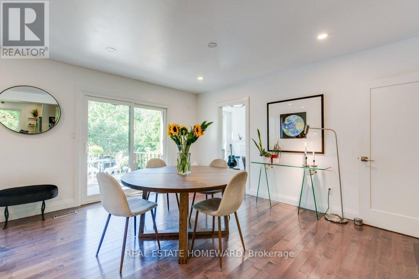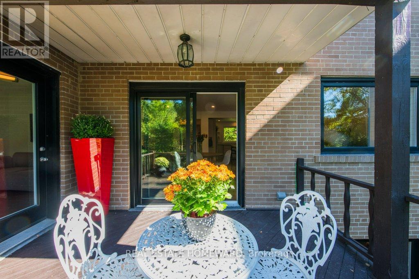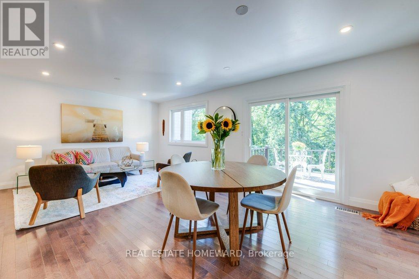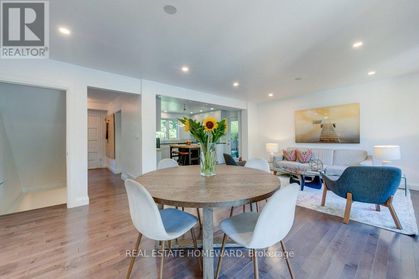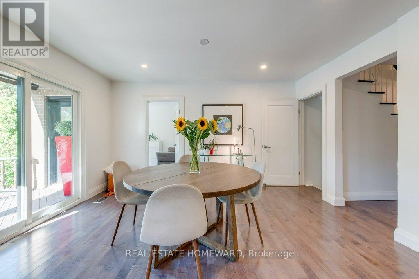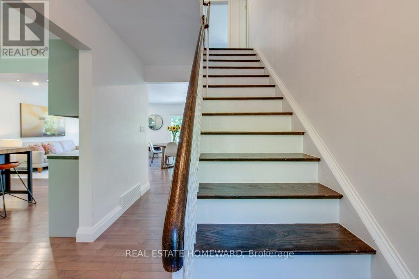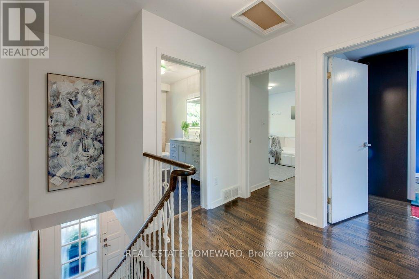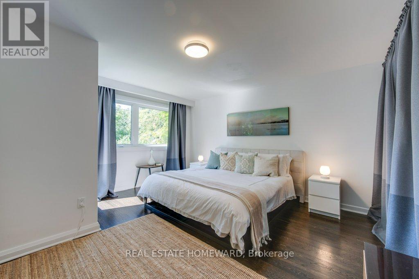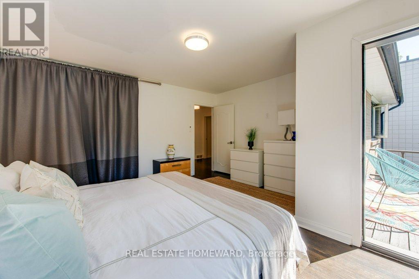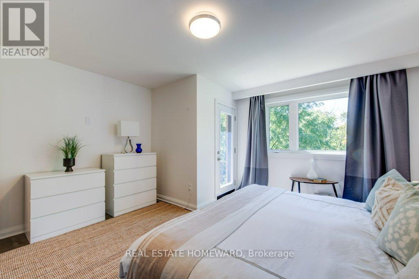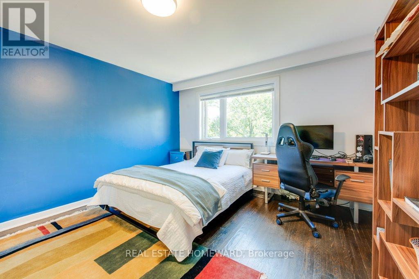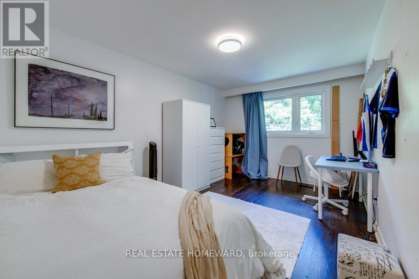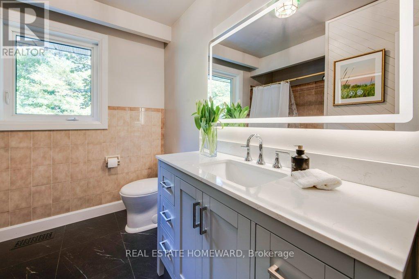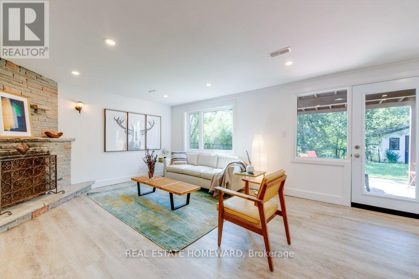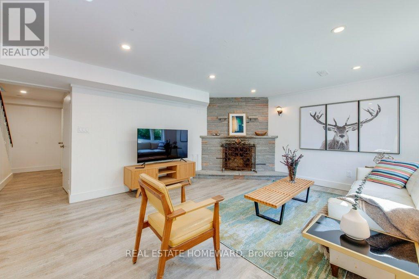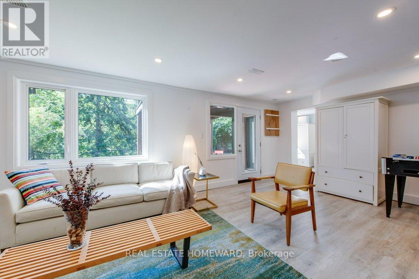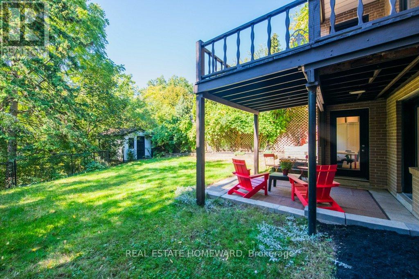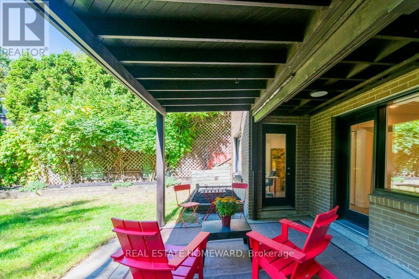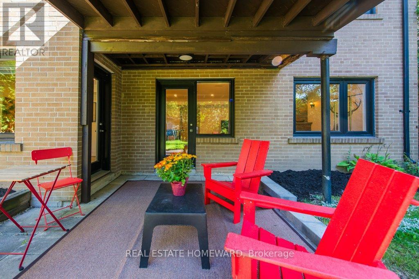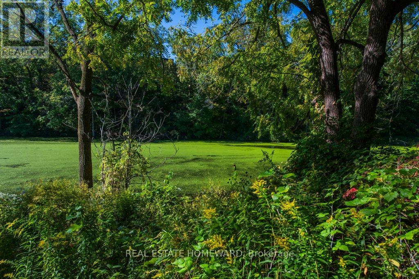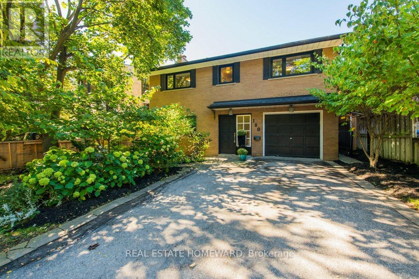6 Bedroom
3 Bathroom
1500 - 2000 sqft
Fireplace
Central Air Conditioning
Forced Air
$2,395,000
Fantastic Opportunity to live on this Coveted Street in Desirable Swansea. 180 Ellis Ave is a Solid Brick Two Story Contemporary Home on a Private Ravine & overlooking Rennie Park. Exceptional 40' x 146.87 Lot. Boasting over 1830 Square Feet + 777 Sq Ft. Finished Basement. 4 + 2 Bedrooms , 3 Full Bathrooms, Renovated Chef's Kitchen with Stainless Appliances,Large Picture Window and side door with steps to backyard . Open Concept Living /Dining Room boasts Hardwood Floors , tons of natural light , large windows & walkouts to a very private Terrace overlooking backyard , perfect for morning coffee or 'al fresco' dining . Den/Office on Main Floor is a flexible space offering a 5th Bedroom for guests and walkout to Terrace. Head upstairs to Four Large Bedrooms & Two Full Bathrooms. Primary Bedroom with private balcony overlooking backyard. Bright Renovated Basement with High Ceilings features a Lovely Rec Room perfect for movie nights with family or friends, Retro Brick Fireplace ,(currently not used) , New 3 Pc. Bathroom. Separate Den/Office offers flexible space for Guests. Large Windows & Two Walk-outs to a Patio and Private backyard backing on to a Picturesque Ravine & Rennie Park. Exceptional Lot and Fenced Backyard offers a Parklike Setting with Fantastic Tranquil Treed views. Attached Single Car Garage & Private Double Driveway for total of 4 Car Parking. This is a Beautiful Move in Ready Home , with many upgrades. Add your own personal touches! New Double Glazed Windows & Doors throughout home, Triple Glazed on Main Floor facing Ellis , Newer Furnace , Roof '24, Renovated Kitchen, New Hardwood on Main Floor, 3 Pc Bath Basement . Incredible Location offering Bloor West Village Shops & Restaurants, Beautiful High Park , Tennis Courts, Humber River, boasting some of Toronto's finest schools: Sought after Swansea School catchment & Humberside Collegiate. EZ access to Transit & Downtown (id:41954)
Open House
This property has open houses!
Starts at:
2:00 pm
Ends at:
4:00 pm
Property Details
|
MLS® Number
|
W12434054 |
|
Property Type
|
Single Family |
|
Community Name
|
High Park-Swansea |
|
Features
|
Hillside, Wooded Area, Irregular Lot Size, Backs On Greenbelt, Open Space, Level, Carpet Free |
|
Parking Space Total
|
4 |
|
Structure
|
Deck, Patio(s), Shed |
Building
|
Bathroom Total
|
3 |
|
Bedrooms Above Ground
|
4 |
|
Bedrooms Below Ground
|
2 |
|
Bedrooms Total
|
6 |
|
Amenities
|
Fireplace(s) |
|
Appliances
|
Water Heater, Dryer, Stove, Washer, Window Coverings, Refrigerator |
|
Basement Development
|
Finished |
|
Basement Features
|
Walk Out, Separate Entrance |
|
Basement Type
|
N/a (finished), N/a |
|
Construction Style Attachment
|
Detached |
|
Cooling Type
|
Central Air Conditioning |
|
Exterior Finish
|
Brick Facing, Brick |
|
Fireplace Present
|
Yes |
|
Fireplace Total
|
1 |
|
Flooring Type
|
Hardwood, Concrete |
|
Foundation Type
|
Concrete |
|
Heating Fuel
|
Natural Gas |
|
Heating Type
|
Forced Air |
|
Stories Total
|
2 |
|
Size Interior
|
1500 - 2000 Sqft |
|
Type
|
House |
|
Utility Water
|
Municipal Water |
Parking
Land
|
Acreage
|
No |
|
Sewer
|
Sanitary Sewer |
|
Size Depth
|
146 Ft ,10 In |
|
Size Frontage
|
40 Ft |
|
Size Irregular
|
40 X 146.9 Ft ; Backs On To Owned Ravine |
|
Size Total Text
|
40 X 146.9 Ft ; Backs On To Owned Ravine |
Rooms
| Level |
Type |
Length |
Width |
Dimensions |
|
Second Level |
Bathroom |
2.5 m |
2.8 m |
2.5 m x 2.8 m |
|
Second Level |
Bathroom |
2.9 m |
1.24 m |
2.9 m x 1.24 m |
|
Second Level |
Primary Bedroom |
4.45 m |
4.54 m |
4.45 m x 4.54 m |
|
Second Level |
Bedroom 2 |
3.78 m |
4.35 m |
3.78 m x 4.35 m |
|
Second Level |
Bedroom 3 |
3.78 m |
3.69 m |
3.78 m x 3.69 m |
|
Second Level |
Bedroom 4 |
5.28 m |
3.04 m |
5.28 m x 3.04 m |
|
Flat |
Foyer |
7.04 m |
2.133 m |
7.04 m x 2.133 m |
|
Flat |
Kitchen |
4.23 m |
3.88 m |
4.23 m x 3.88 m |
|
Flat |
Living Room |
4.54 m |
3.57 m |
4.54 m x 3.57 m |
|
Flat |
Dining Room |
4.54 m |
2.99 m |
4.54 m x 2.99 m |
|
Flat |
Office |
3.078 m |
3.23 m |
3.078 m x 3.23 m |
|
Lower Level |
Office |
2.98 m |
3.04 m |
2.98 m x 3.04 m |
|
Lower Level |
Laundry Room |
4 m |
3.69 m |
4 m x 3.69 m |
|
Lower Level |
Bathroom |
1.85 m |
2.04 m |
1.85 m x 2.04 m |
|
Lower Level |
Recreational, Games Room |
6.37 m |
4.27 m |
6.37 m x 4.27 m |
https://www.realtor.ca/real-estate/28929346/180-ellis-avenue-toronto-high-park-swansea-high-park-swansea
