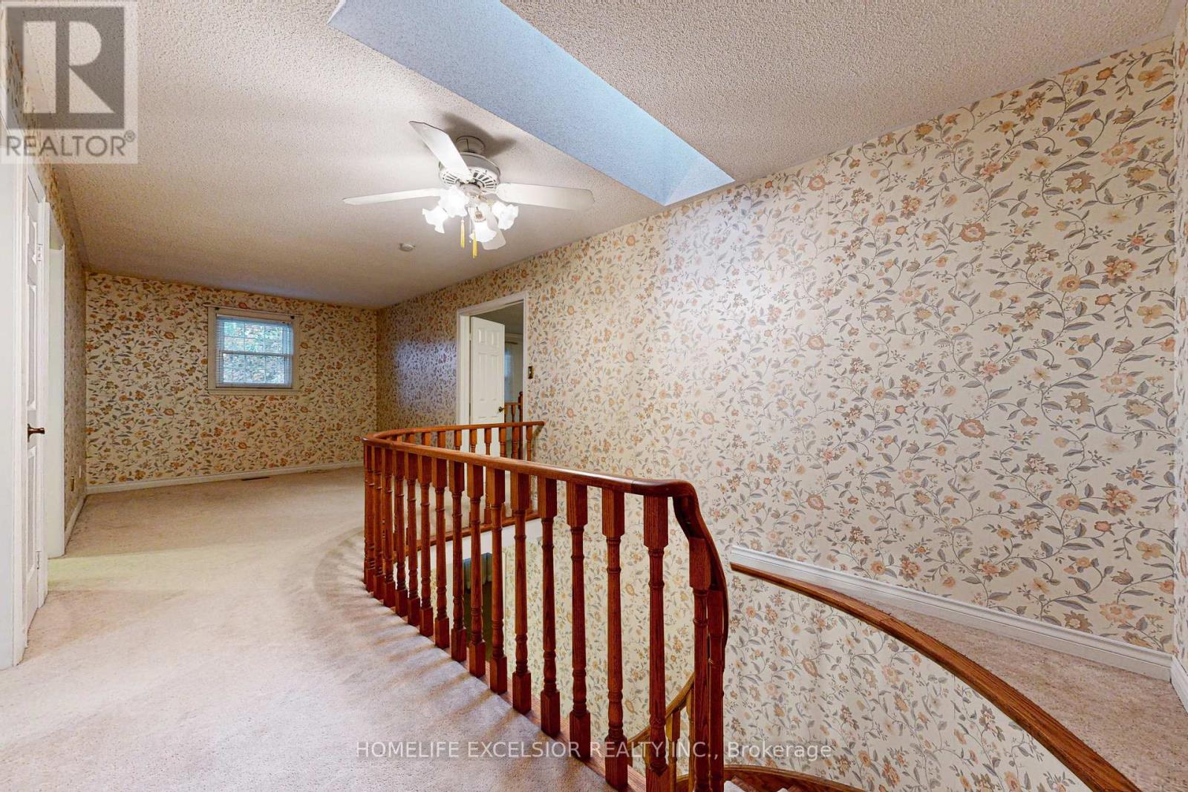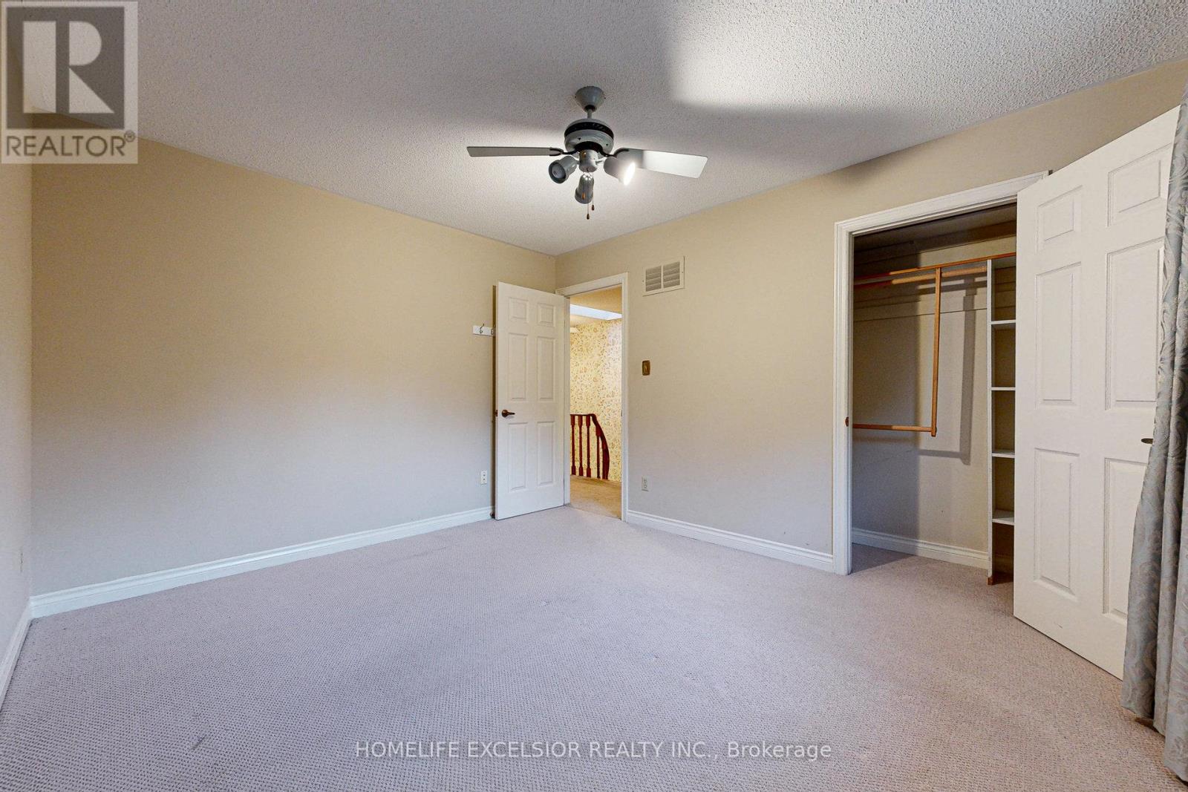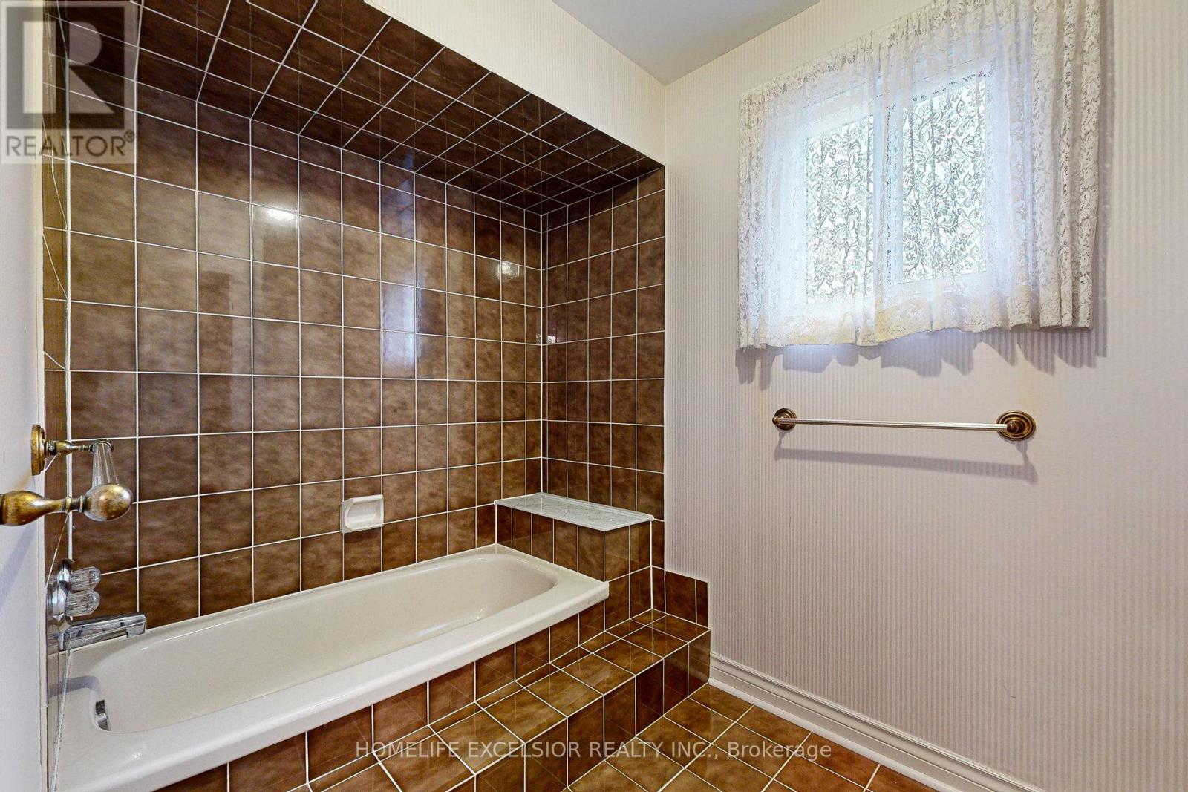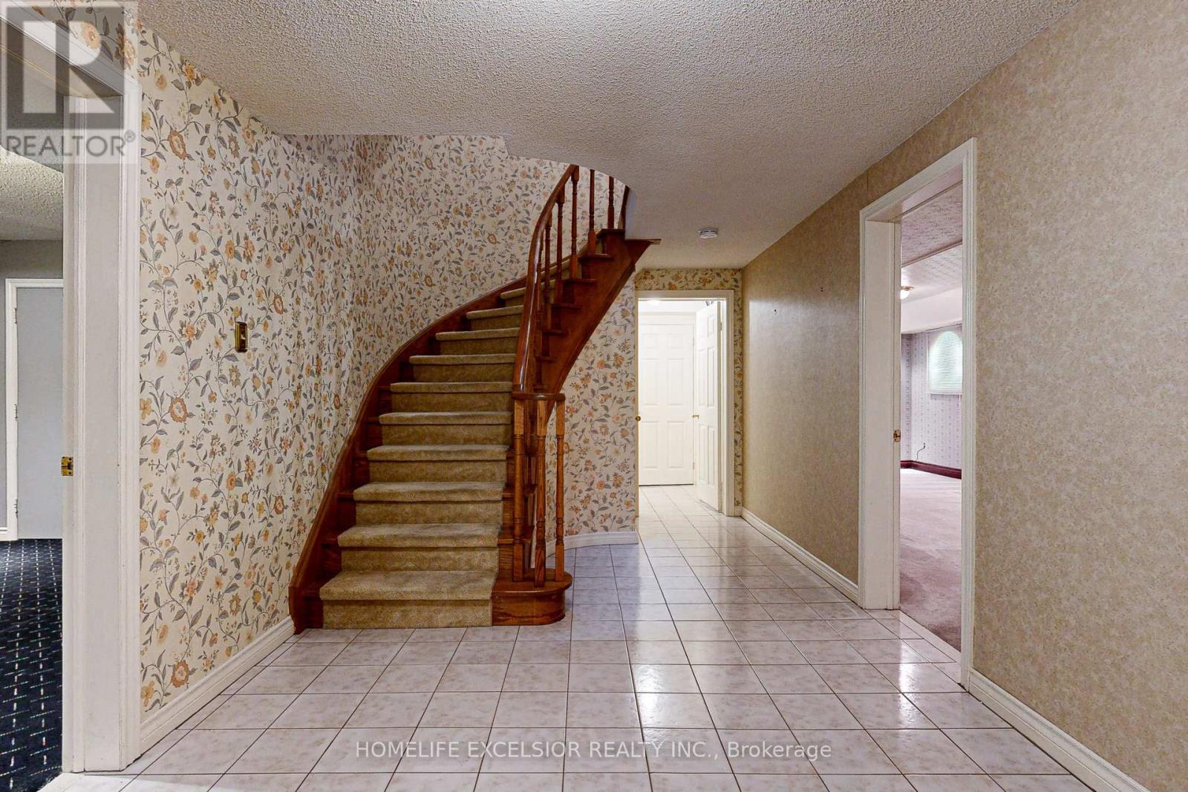5 Bedroom
4 Bathroom
Fireplace
Central Air Conditioning
Forced Air
$1,688,000
Welcome to 18 Waterwheel, a spacious and well-maintained 4-bedroom home in Markham's highly sought-after Raymerville community. Built by the renowned Greenpark Homes and cherished by its original owner, this property features a classic Traditional Center Hall layout with thoughtful builder upgrades throughout. The generous floor plan includes a 2-car garage, a finished basement, and a large lot, offering both comfort and potential. Move-in ready or an excellent opportunity to modernize to your taste, this home is situated in a mature neighborhood close to top-rated schools, parks, shopping, and all the conveniences Markham has to offer. A rare find in an established community, don't miss your chance to make it your own! (id:41954)
Property Details
|
MLS® Number
|
N11988850 |
|
Property Type
|
Single Family |
|
Community Name
|
Raymerville |
|
Equipment Type
|
Water Heater |
|
Parking Space Total
|
4 |
|
Rental Equipment Type
|
Water Heater |
|
Structure
|
Deck |
Building
|
Bathroom Total
|
4 |
|
Bedrooms Above Ground
|
4 |
|
Bedrooms Below Ground
|
1 |
|
Bedrooms Total
|
5 |
|
Amenities
|
Fireplace(s) |
|
Appliances
|
Central Vacuum, Dishwasher, Dryer, Refrigerator, Stove, Washer, Window Coverings |
|
Basement Development
|
Finished |
|
Basement Type
|
Full (finished) |
|
Construction Style Attachment
|
Detached |
|
Cooling Type
|
Central Air Conditioning |
|
Exterior Finish
|
Brick |
|
Fireplace Present
|
Yes |
|
Fireplace Total
|
2 |
|
Flooring Type
|
Tile |
|
Foundation Type
|
Concrete |
|
Half Bath Total
|
1 |
|
Heating Fuel
|
Natural Gas |
|
Heating Type
|
Forced Air |
|
Stories Total
|
2 |
|
Type
|
House |
|
Utility Water
|
Municipal Water |
Parking
Land
|
Acreage
|
No |
|
Sewer
|
Sanitary Sewer |
|
Size Depth
|
111 Ft ,6 In |
|
Size Frontage
|
45 Ft ,3 In |
|
Size Irregular
|
45.28 X 111.55 Ft |
|
Size Total Text
|
45.28 X 111.55 Ft |
Rooms
| Level |
Type |
Length |
Width |
Dimensions |
|
Second Level |
Bedroom 4 |
3.95 m |
3.36 m |
3.95 m x 3.36 m |
|
Second Level |
Bathroom |
3.72 m |
3.04 m |
3.72 m x 3.04 m |
|
Second Level |
Primary Bedroom |
8.31 m |
3.68 m |
8.31 m x 3.68 m |
|
Second Level |
Bedroom 2 |
3.73 m |
3.36 m |
3.73 m x 3.36 m |
|
Second Level |
Bedroom 3 |
3.06 m |
3.36 m |
3.06 m x 3.36 m |
|
Main Level |
Kitchen |
3.44 m |
3.05 m |
3.44 m x 3.05 m |
|
Main Level |
Eating Area |
3.62 m |
2.84 m |
3.62 m x 2.84 m |
|
Main Level |
Dining Room |
3.73 m |
3.44 m |
3.73 m x 3.44 m |
|
Main Level |
Living Room |
5.14 m |
3.44 m |
5.14 m x 3.44 m |
|
Main Level |
Family Room |
6.72 m |
3.5 m |
6.72 m x 3.5 m |
|
Main Level |
Laundry Room |
1.7 m |
2.49 m |
1.7 m x 2.49 m |
https://www.realtor.ca/real-estate/27953682/18-waterwheel-street-markham-raymerville-raymerville













































