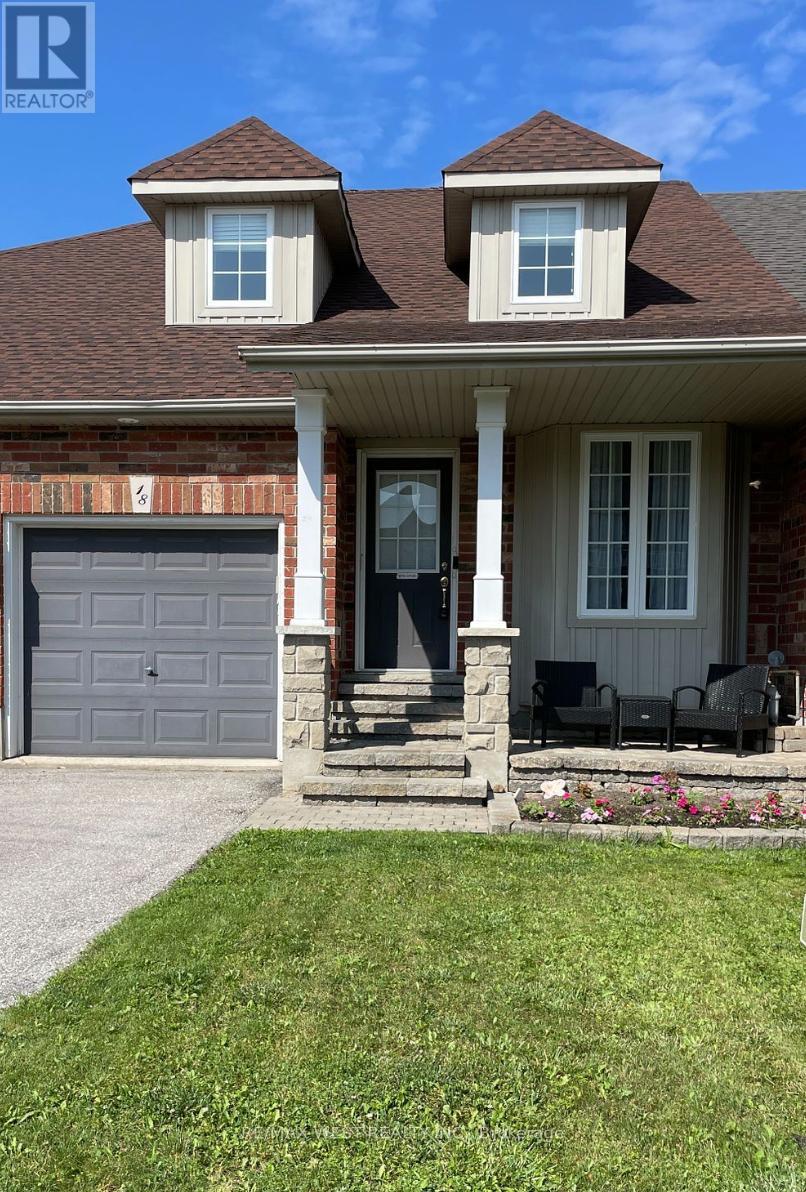3 Bedroom
2 Bathroom
1500 - 2000 sqft
Central Air Conditioning
Forced Air
$600,000
Welcome to this beautifully maintained townhouse located in a family-friendly neighbourhood in desirable Alliston! This warm and inviting home offers a functional layout with bright, open concept living spaces perfect for growing families, first-time buyers, or anyone looking to downsize without compromise. Enjoy the convenience of being just steps from schools, parks, and walking trails, while also being close to downtown amenities, shopping, and dining. The peaceful backyard is ideal for kids, pets, or weekend BBQs. A perfect blend of comfort, community, and convenience dont miss your chance to call 18 Wallace Street home! (id:41954)
Property Details
|
MLS® Number
|
N12423865 |
|
Property Type
|
Single Family |
|
Community Name
|
Alliston |
|
Amenities Near By
|
Park, Schools |
|
Equipment Type
|
Water Heater |
|
Parking Space Total
|
3 |
|
Rental Equipment Type
|
Water Heater |
Building
|
Bathroom Total
|
2 |
|
Bedrooms Above Ground
|
3 |
|
Bedrooms Total
|
3 |
|
Appliances
|
Window Coverings |
|
Basement Type
|
Full |
|
Construction Style Attachment
|
Attached |
|
Cooling Type
|
Central Air Conditioning |
|
Exterior Finish
|
Brick |
|
Flooring Type
|
Ceramic |
|
Foundation Type
|
Concrete |
|
Heating Fuel
|
Natural Gas |
|
Heating Type
|
Forced Air |
|
Stories Total
|
2 |
|
Size Interior
|
1500 - 2000 Sqft |
|
Type
|
Row / Townhouse |
|
Utility Water
|
Municipal Water |
Parking
Land
|
Acreage
|
No |
|
Land Amenities
|
Park, Schools |
|
Sewer
|
Sanitary Sewer |
|
Size Depth
|
105 Ft |
|
Size Frontage
|
24 Ft ,6 In |
|
Size Irregular
|
24.5 X 105 Ft |
|
Size Total Text
|
24.5 X 105 Ft |
Rooms
| Level |
Type |
Length |
Width |
Dimensions |
|
Second Level |
Bedroom 2 |
3.5 m |
3.52 m |
3.5 m x 3.52 m |
|
Second Level |
Bedroom 3 |
3.4 m |
3.52 m |
3.4 m x 3.52 m |
|
Second Level |
Den |
2.41 m |
2.81 m |
2.41 m x 2.81 m |
|
Basement |
Recreational, Games Room |
15.7 m |
20.84 m |
15.7 m x 20.84 m |
|
Main Level |
Living Room |
8.93 m |
12 m |
8.93 m x 12 m |
|
Main Level |
Kitchen |
2.83 m |
3.35 m |
2.83 m x 3.35 m |
|
Main Level |
Dining Room |
2.54 m |
3.35 m |
2.54 m x 3.35 m |
|
Main Level |
Family Room |
5.34 m |
5.6 m |
5.34 m x 5.6 m |
|
Main Level |
Primary Bedroom |
5.2 m |
3.55 m |
5.2 m x 3.55 m |
https://www.realtor.ca/real-estate/28906624/18-wallace-street-new-tecumseth-alliston-alliston


