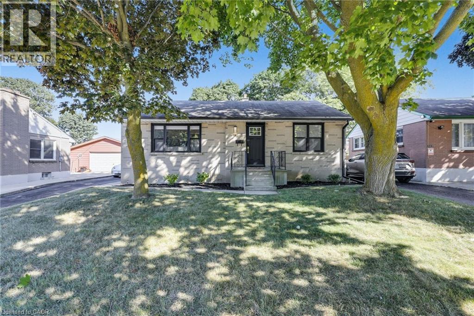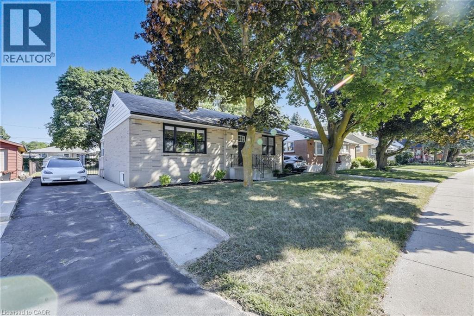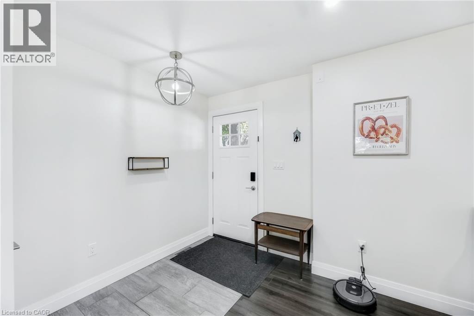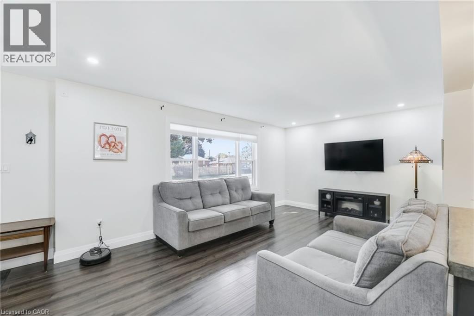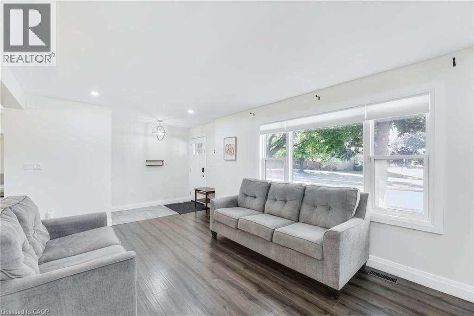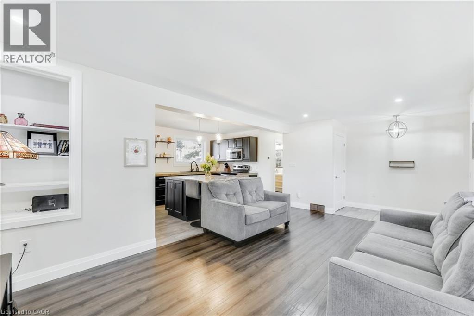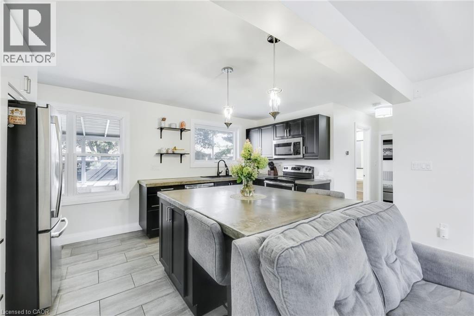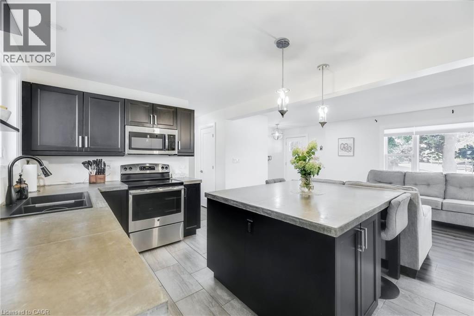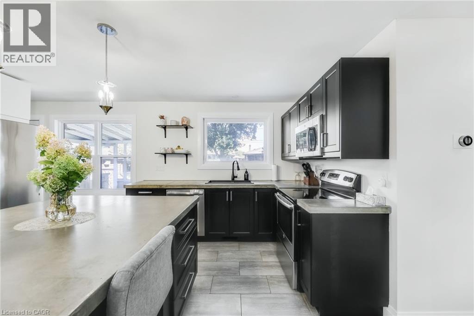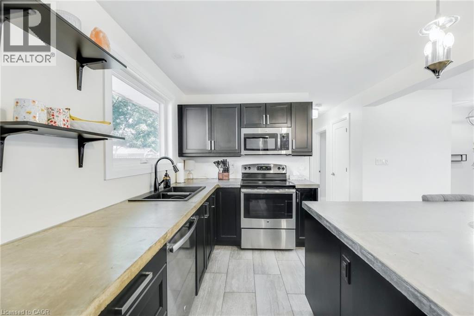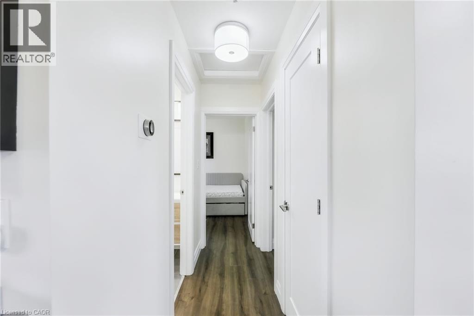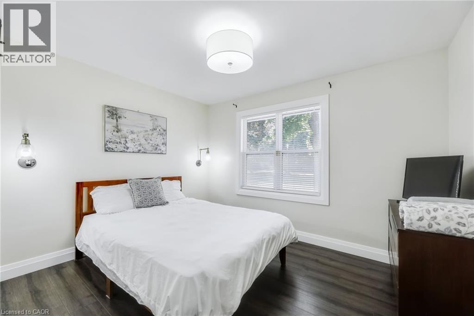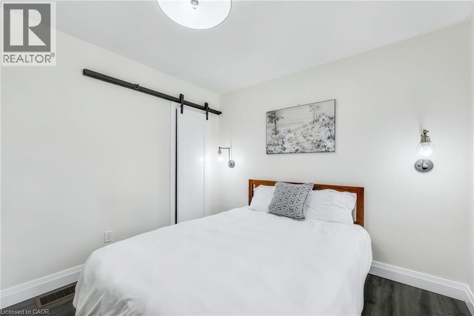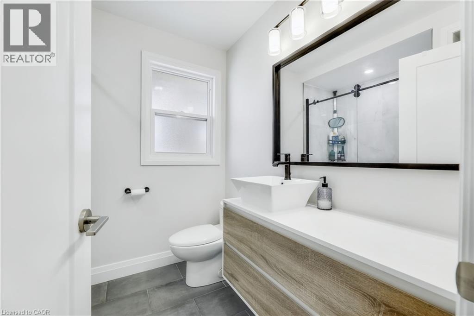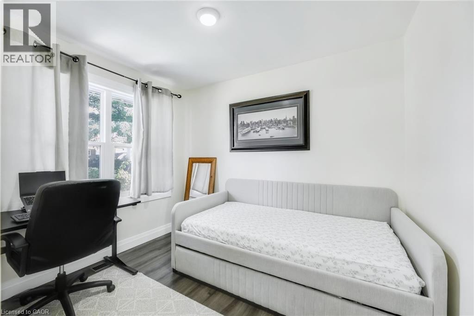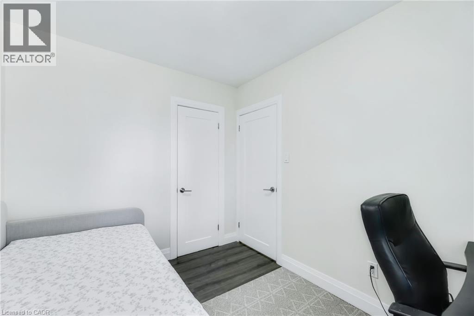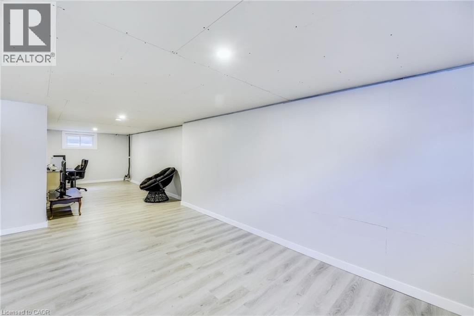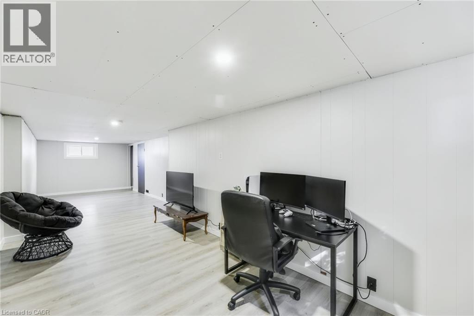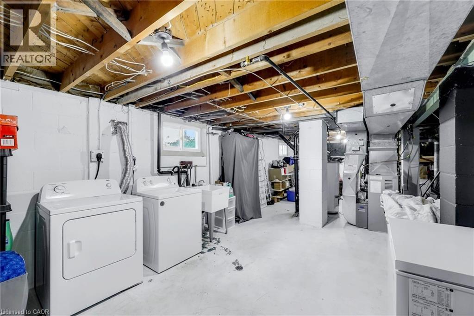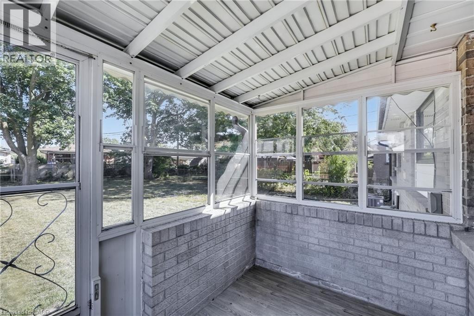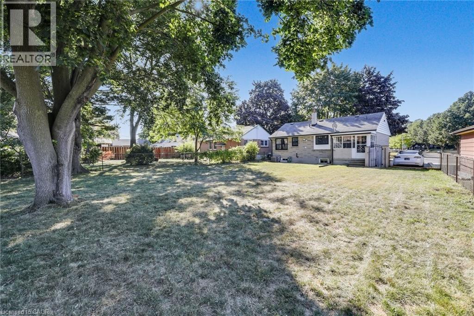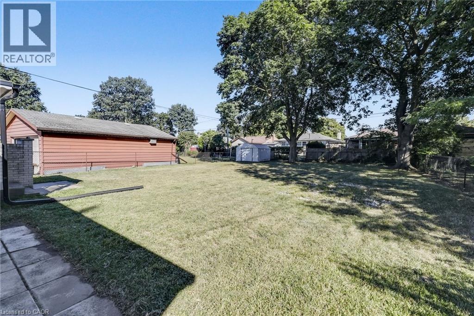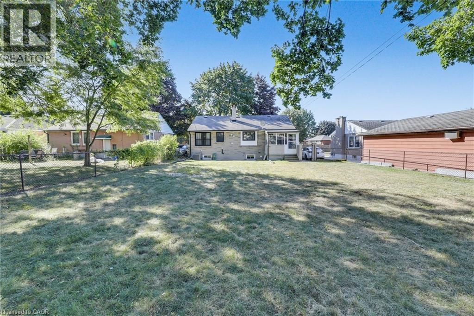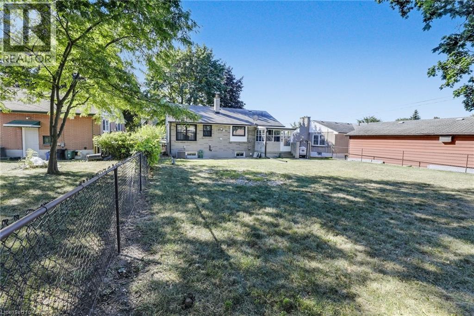2 Bedroom
1 Bathroom
1073 sqft
Bungalow
Central Air Conditioning
Forced Air
Landscaped
$549,900
Step into this beautifully updated bungalow that perfectly blends comfort, style, and space. Featuring two cozy bedrooms, an open-concept living area, and sleek modern finishes throughout, this home offers an ideal retreat for first-time buyers, down sizers, or investors. Enjoy a renovated kitchen with stainless steel appliances, updated bathroom, and stylish flooring. Situated on a large lot with endless potential for gardening, entertaining, or future expansion. A cozy sunroom at the back of the home provides the perfect spot to relax or entertain year-round, overlooking the expansive lot. The finished basement features a versatile recreational space—ideal for a home gym, media room, or play area—along with a dedicated storage area and convenient laundry. The exterior has been freshly landscaped for great curb appeal, with new basement windows installed in 2022. Leaf Filter gutter guards and new eavestroughs were added just last summer, offering peace of mind and low maintenance. Located in a quiet, friendly neighbourhood just 5 minutes from Highway 401 and close to multiple schools, parks, churches, and local amenities—this gem won’t last long! (id:41954)
Property Details
|
MLS® Number
|
40766240 |
|
Property Type
|
Single Family |
|
Amenities Near By
|
Park, Place Of Worship, Playground, Public Transit, Schools, Shopping |
|
Communication Type
|
High Speed Internet |
|
Equipment Type
|
Water Heater |
|
Features
|
Ravine, Conservation/green Belt, Paved Driveway |
|
Parking Space Total
|
3 |
|
Rental Equipment Type
|
Water Heater |
Building
|
Bathroom Total
|
1 |
|
Bedrooms Above Ground
|
2 |
|
Bedrooms Total
|
2 |
|
Appliances
|
Dishwasher, Dryer, Microwave, Refrigerator, Stove, Washer |
|
Architectural Style
|
Bungalow |
|
Basement Development
|
Partially Finished |
|
Basement Type
|
Full (partially Finished) |
|
Construction Style Attachment
|
Detached |
|
Cooling Type
|
Central Air Conditioning |
|
Exterior Finish
|
Brick |
|
Foundation Type
|
Block |
|
Heating Fuel
|
Natural Gas |
|
Heating Type
|
Forced Air |
|
Stories Total
|
1 |
|
Size Interior
|
1073 Sqft |
|
Type
|
House |
|
Utility Water
|
Municipal Water |
Land
|
Access Type
|
Road Access |
|
Acreage
|
No |
|
Land Amenities
|
Park, Place Of Worship, Playground, Public Transit, Schools, Shopping |
|
Landscape Features
|
Landscaped |
|
Sewer
|
Municipal Sewage System |
|
Size Frontage
|
50 Ft |
|
Size Irregular
|
0.162 |
|
Size Total
|
0.162 Ac|under 1/2 Acre |
|
Size Total Text
|
0.162 Ac|under 1/2 Acre |
|
Zoning Description
|
R1-6 |
Rooms
| Level |
Type |
Length |
Width |
Dimensions |
|
Lower Level |
Utility Room |
|
|
11'0'' x 35'0'' |
|
Lower Level |
Recreation Room |
|
|
10'0'' x 35'0'' |
|
Main Level |
Sunroom |
|
|
8'8'' x 6'8'' |
|
Main Level |
3pc Bathroom |
|
|
6'5'' x 4'4'' |
|
Main Level |
Bedroom |
|
|
10'10'' x 8'0'' |
|
Main Level |
Primary Bedroom |
|
|
12'0'' x 11'7'' |
|
Main Level |
Foyer |
|
|
8'0'' x 6'0'' |
|
Main Level |
Kitchen |
|
|
11'0'' x 16'0'' |
|
Main Level |
Living Room |
|
|
19'0'' x 11'2'' |
Utilities
|
Electricity
|
Available |
|
Natural Gas
|
Available |
|
Telephone
|
Available |
https://www.realtor.ca/real-estate/28827213/18-tweedsmuir-avenue-london
