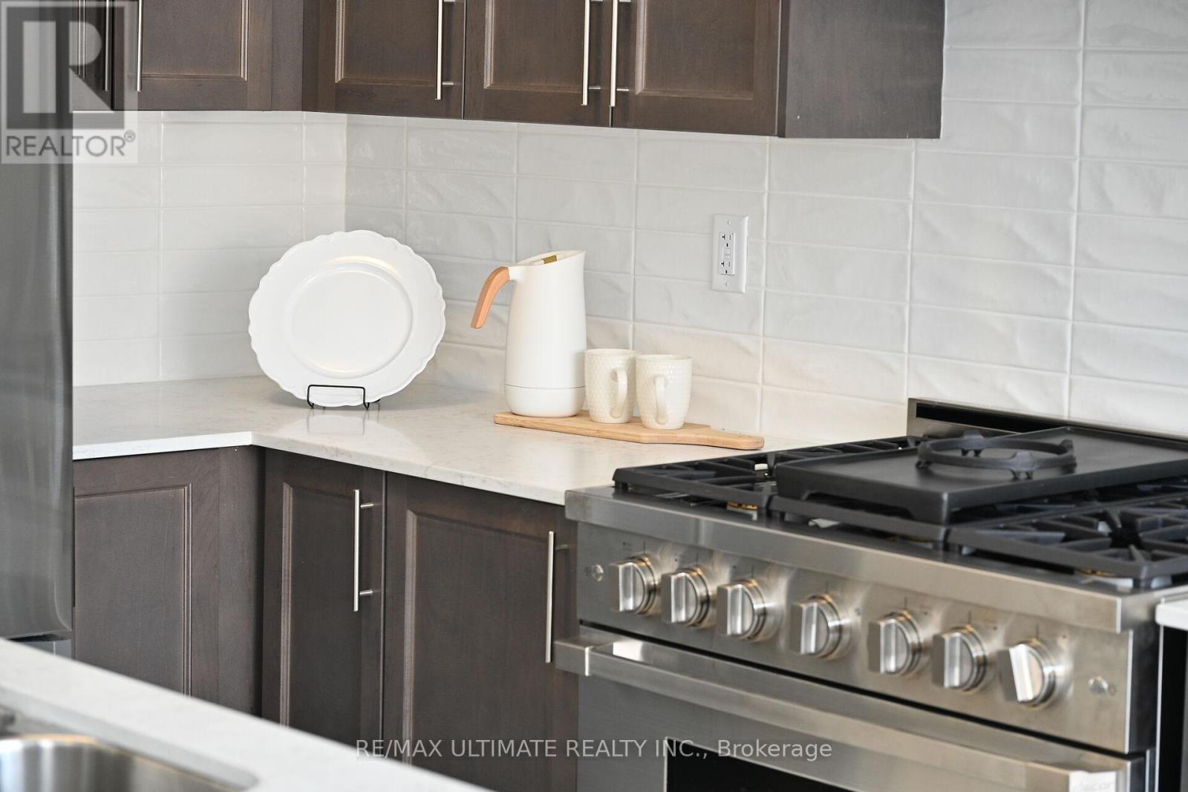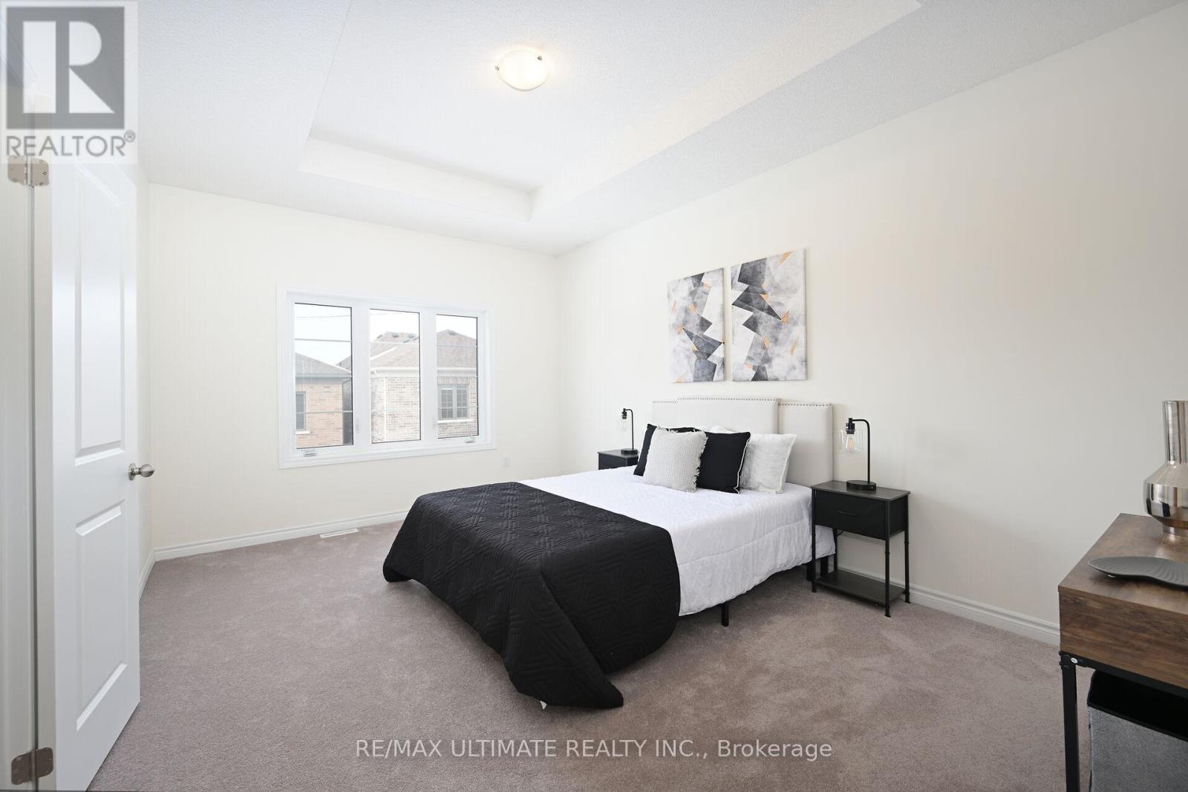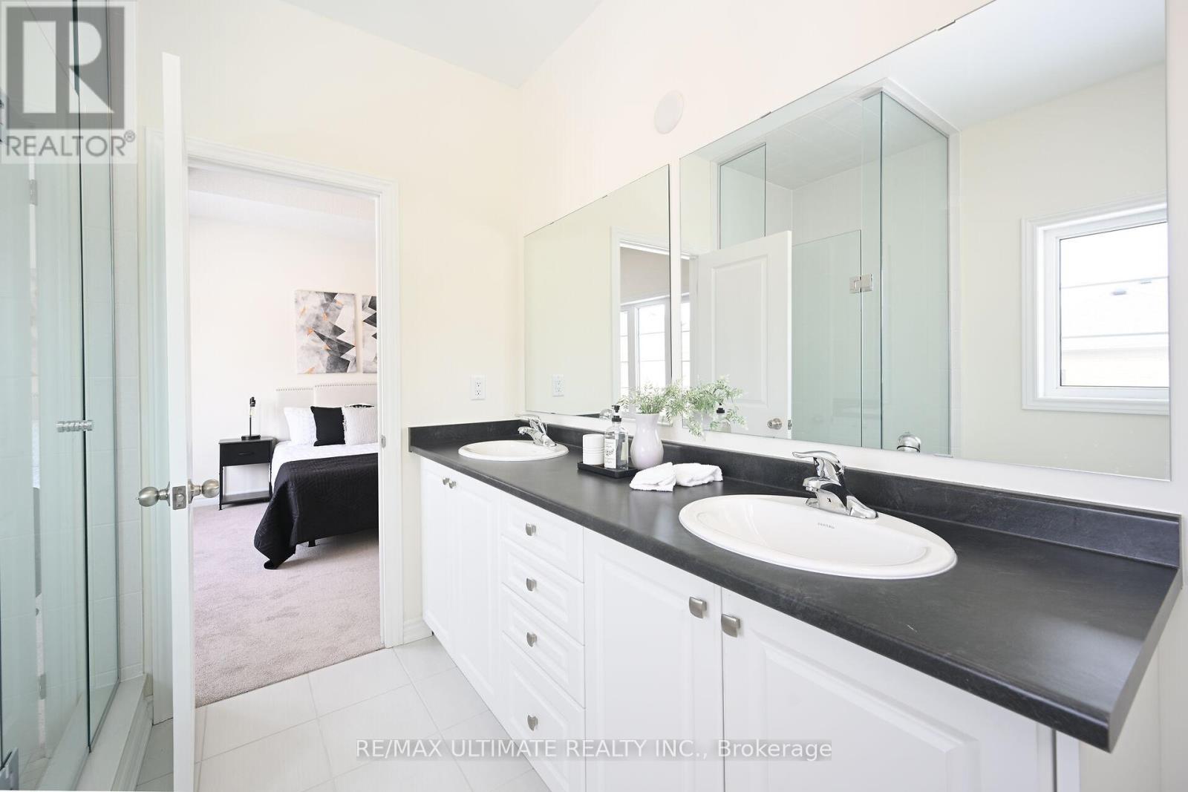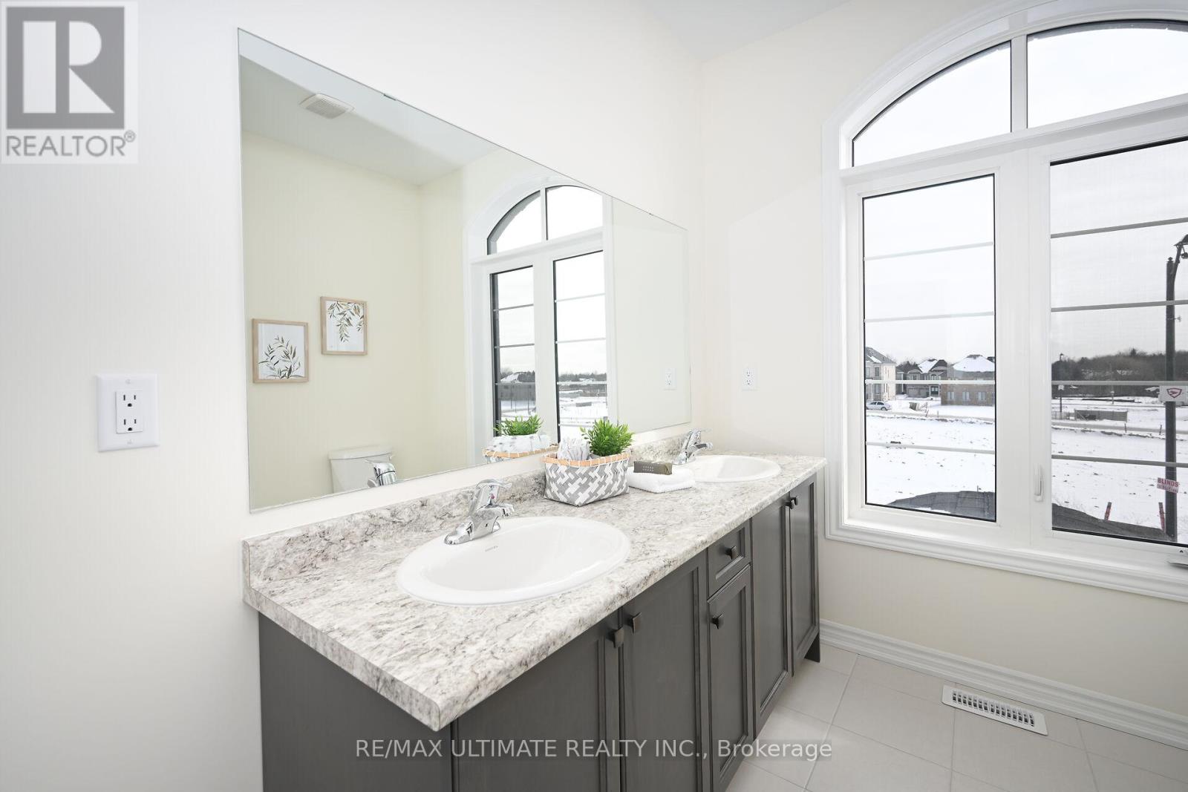4 Bedroom
4 Bathroom
Fireplace
Central Air Conditioning
Forced Air
$1,169,990
Welcome To This Wonderful Never-Lived-In Home Located In Parkside Heights. With 4 Bedrooms And 4 Bathrooms, This House Offers A Practical Layout On The Main Floor That Seamlessly Connects All The Generously Sized Principal Rooms. The Kitchen Is Spacious And Includes A Double Sink, Quartz Counter Top, Backsplash, Stainless Steel Appliances And A Breakfast Area That Opens Up To The Backyard, Perfect For Enjoying Family Gatherings And Outdoor Fun. Upstairs, You'll Find The Primary Bedroom Complete With A Walk-In Closet, A Luxury Ensuite Bathroom With A Freestanding Soaker Tub, Double Sinks And A Separate Glass Shower. Additionally, There Are Three More Generously Sized Bedrooms, Each With Its Own Closet, Two Of Which Sharing A Comfortable 4-Piece Bath And Bedroom 2 Having Its Own 3 Piece Ensuite. Ensuring Plenty Of Space And Convenience For The Entire Family. (id:41954)
Property Details
|
MLS® Number
|
W11961515 |
|
Property Type
|
Single Family |
|
Community Name
|
Snelgrove |
|
Parking Space Total
|
3 |
Building
|
Bathroom Total
|
4 |
|
Bedrooms Above Ground
|
4 |
|
Bedrooms Total
|
4 |
|
Appliances
|
Dishwasher, Dryer, Refrigerator, Stove, Washer |
|
Basement Development
|
Unfinished |
|
Basement Type
|
Full (unfinished) |
|
Construction Style Attachment
|
Detached |
|
Cooling Type
|
Central Air Conditioning |
|
Exterior Finish
|
Brick, Stone |
|
Fireplace Present
|
Yes |
|
Flooring Type
|
Hardwood, Ceramic, Carpeted |
|
Foundation Type
|
Poured Concrete |
|
Half Bath Total
|
1 |
|
Heating Fuel
|
Natural Gas |
|
Heating Type
|
Forced Air |
|
Stories Total
|
2 |
|
Type
|
House |
|
Utility Water
|
Municipal Water |
Parking
Land
|
Acreage
|
No |
|
Sewer
|
Sanitary Sewer |
|
Size Depth
|
89 Ft |
|
Size Frontage
|
30 Ft |
|
Size Irregular
|
30 X 89 Ft |
|
Size Total Text
|
30 X 89 Ft |
Rooms
| Level |
Type |
Length |
Width |
Dimensions |
|
Second Level |
Primary Bedroom |
4.78 m |
3.5 m |
4.78 m x 3.5 m |
|
Second Level |
Bedroom 2 |
3.05 m |
3.05 m |
3.05 m x 3.05 m |
|
Second Level |
Bedroom 3 |
3.05 m |
3.3 m |
3.05 m x 3.3 m |
|
Second Level |
Bedroom 4 |
3.05 m |
3 m |
3.05 m x 3 m |
|
Main Level |
Great Room |
5.49 m |
3.35 m |
5.49 m x 3.35 m |
|
Main Level |
Dining Room |
3.45 m |
3.35 m |
3.45 m x 3.35 m |
|
Main Level |
Kitchen |
3.35 m |
3.2 m |
3.35 m x 3.2 m |
|
Main Level |
Eating Area |
3.35 m |
2.59 m |
3.35 m x 2.59 m |
https://www.realtor.ca/real-estate/27889693/18-thresher-street-brampton-snelgrove-snelgrove






































