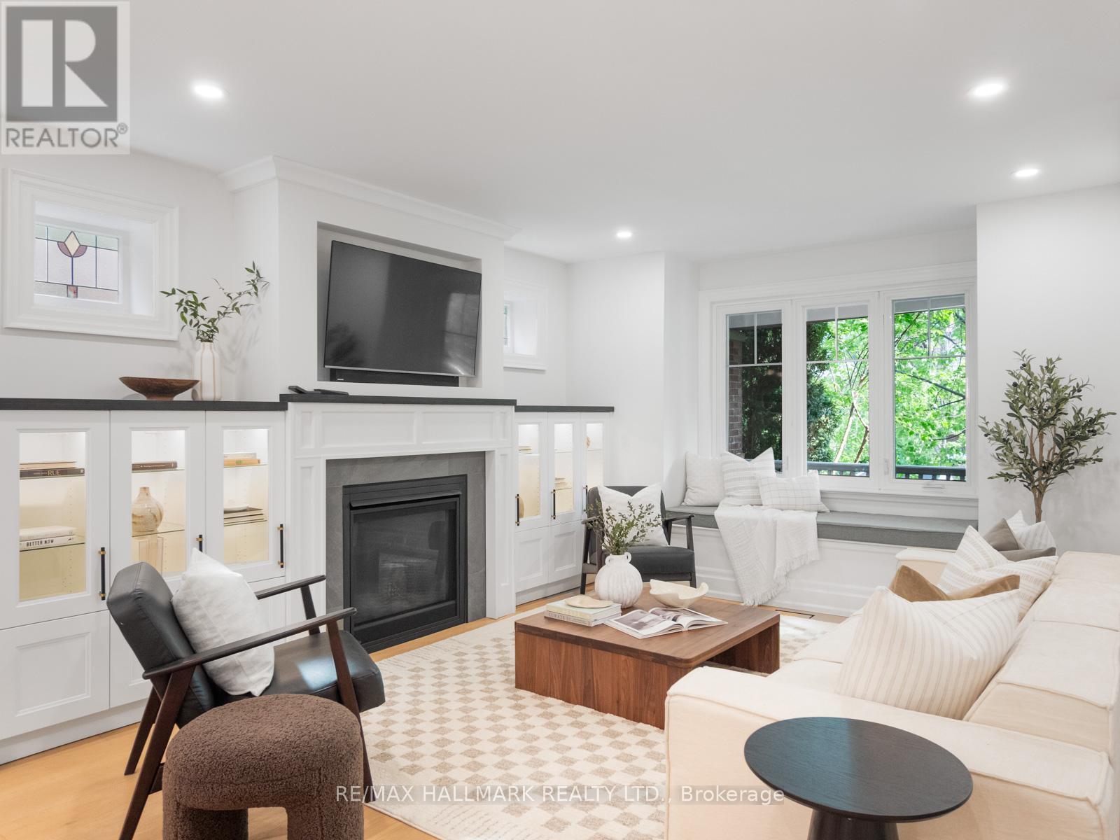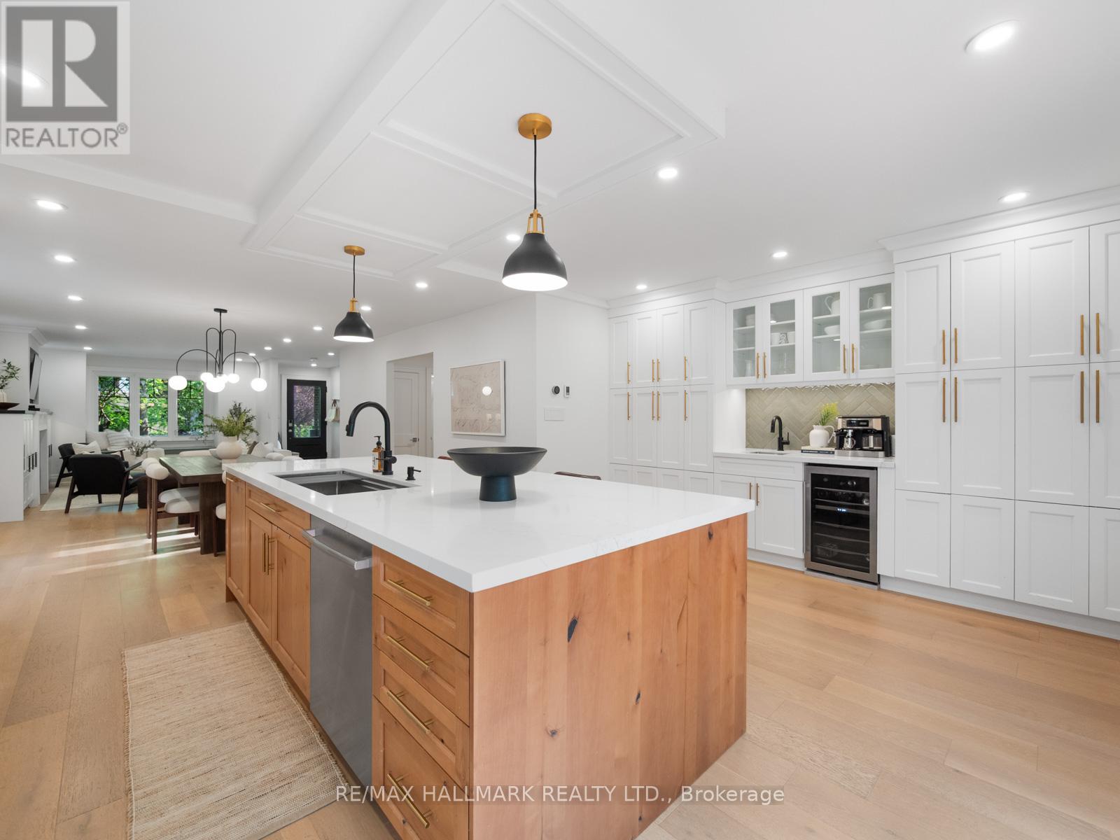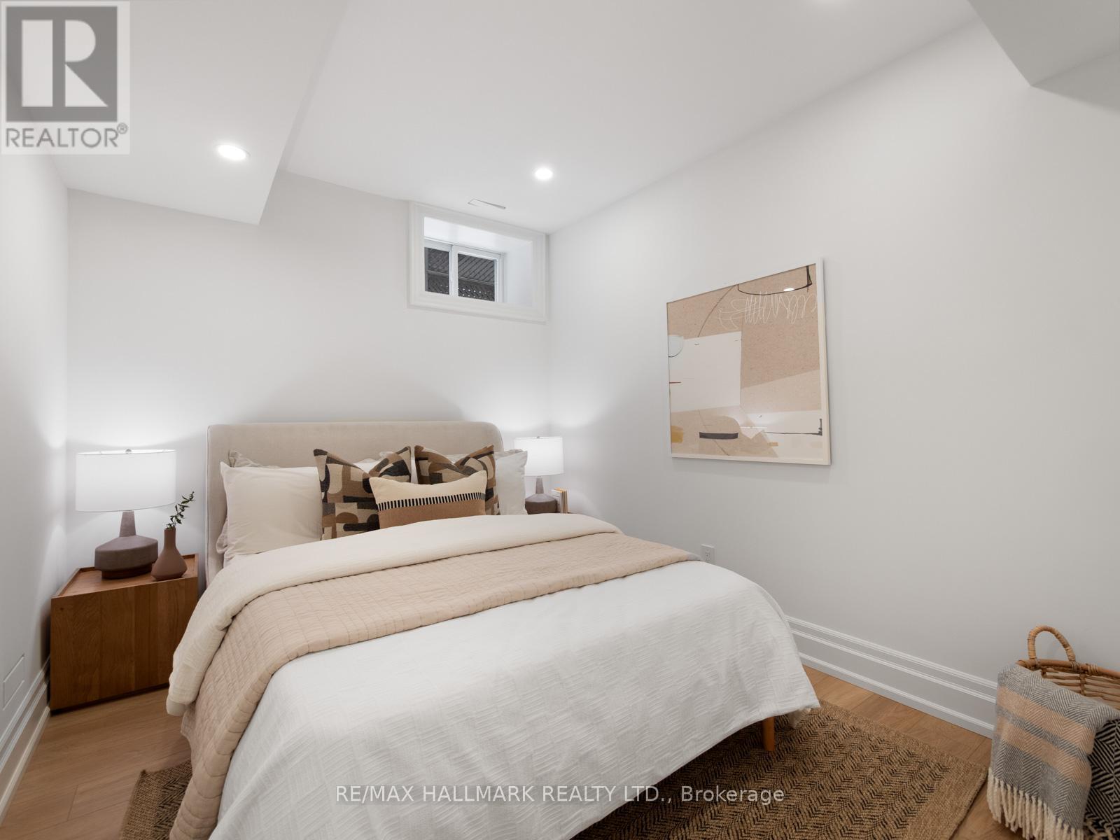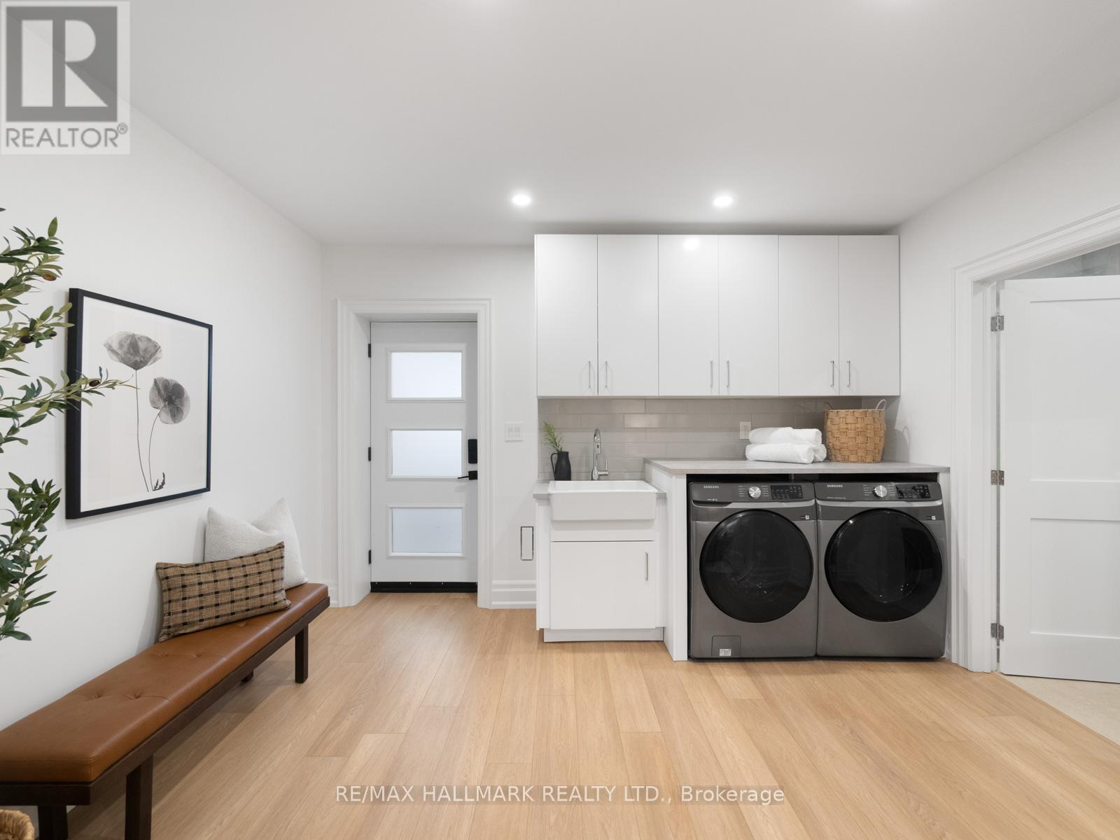18 Thorncliffe Avenue Toronto (Playter Estates-Danforth), Ontario M4K 1V5
$2,799,000
Welcome to 18 Thorncliffe Avenue A Rare Offering in Coveted Playter Estates Set on a quiet, tree-lined street in the heart of Playter Estates, this exceptional fully renovated and expanded detached home sits within the highly sought-after Jackman School District and offers the rare convenience of a private drive. Thoughtfully designed for modern family living, the home seamlessly blends timeless character with elevated contemporary finishes. Inside, generous principal rooms offer refined comfort, while the expansive 4+1 bedroom, 4 bathroom layout delivers flexibility and flow. The heart of the home is the chefs kitchen, complete with quartz countertops, stainless steel appliances, and a spacious eat-in area that walks out to a large entertainers deck and low-maintenance, pool-sized yard a rare city oasis. Upstairs, the primary suite features custom built-ins and a beautifully appointed ensuite bath. The additional bedrooms are well-proportioned, filled with natural light, and perfect for growing families or guests. The dug-out basement with 9-ft ceilings is a standout, offering a massive family room ideal for cozy movie nights, an additional bedroom, a custom bar area, dedicated laundry room, and excellent storage. To top it off, the stunning coach house provides extra living space, complete with a sauna, offering incredible versatility for a home office or creative use. There's also potential to build a garden suite, making this a smart long-term investment. Enjoy a short walk to Riverdale Park, and the vibrant energy of the Danforth, with shops, cafes, and restaurants just steps away. With a Walk Score of 86, easy DVP access, and only a 7-minute walk to Broadview Station, this is the complete package location, lifestyle, and luxury. (id:41954)
Open House
This property has open houses!
2:00 pm
Ends at:4:00 pm
2:00 pm
Ends at:4:00 pm
Property Details
| MLS® Number | E12199813 |
| Property Type | Single Family |
| Community Name | Playter Estates-Danforth |
| Parking Space Total | 2 |
Building
| Bathroom Total | 4 |
| Bedrooms Above Ground | 4 |
| Bedrooms Below Ground | 1 |
| Bedrooms Total | 5 |
| Appliances | Dishwasher, Dryer, Water Heater, Stove, Washer, Window Coverings, Refrigerator |
| Basement Development | Finished |
| Basement Features | Walk Out |
| Basement Type | N/a (finished) |
| Construction Style Attachment | Detached |
| Cooling Type | Central Air Conditioning |
| Exterior Finish | Brick |
| Fireplace Present | Yes |
| Flooring Type | Hardwood |
| Foundation Type | Unknown |
| Half Bath Total | 1 |
| Heating Fuel | Natural Gas |
| Heating Type | Forced Air |
| Stories Total | 2 |
| Size Interior | 1500 - 2000 Sqft |
| Type | House |
| Utility Water | Municipal Water |
Parking
| Detached Garage | |
| Garage |
Land
| Acreage | No |
| Sewer | Sanitary Sewer |
| Size Depth | 119 Ft ,7 In |
| Size Frontage | 30 Ft |
| Size Irregular | 30 X 119.6 Ft |
| Size Total Text | 30 X 119.6 Ft |
Rooms
| Level | Type | Length | Width | Dimensions |
|---|---|---|---|---|
| Second Level | Primary Bedroom | 4.09 m | 3.89 m | 4.09 m x 3.89 m |
| Second Level | Bedroom | 2.79 m | 4.11 m | 2.79 m x 4.11 m |
| Second Level | Bedroom | 2.87 m | 4.11 m | 2.87 m x 4.11 m |
| Second Level | Bedroom | 2.9 m | 3.91 m | 2.9 m x 3.91 m |
| Lower Level | Recreational, Games Room | 3.51 m | 4.93 m | 3.51 m x 4.93 m |
| Lower Level | Bedroom | 3.33 m | 2.74 m | 3.33 m x 2.74 m |
| Lower Level | Laundry Room | 3.89 m | 2.69 m | 3.89 m x 2.69 m |
| Main Level | Living Room | 4.09 m | 8.51 m | 4.09 m x 8.51 m |
| Main Level | Dining Room | 4.09 m | 8.51 m | 4.09 m x 8.51 m |
| Main Level | Kitchen | 5.77 m | 5.05 m | 5.77 m x 5.05 m |
Interested?
Contact us for more information

















































