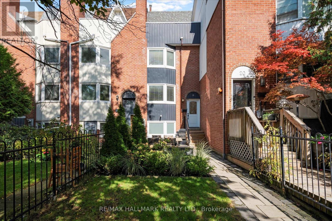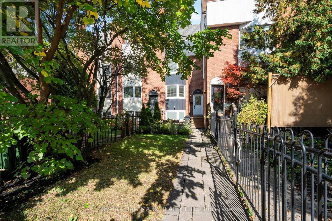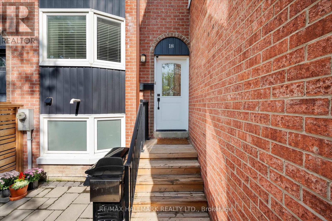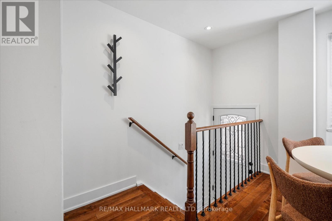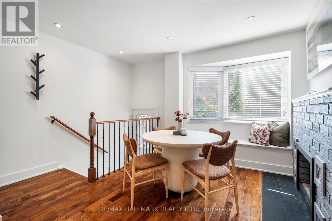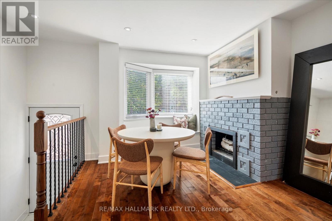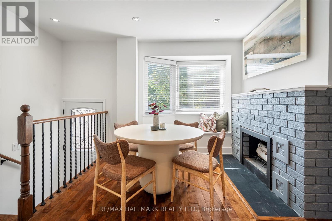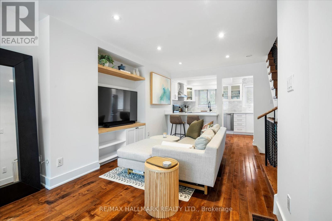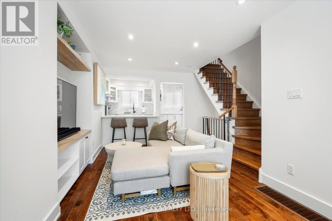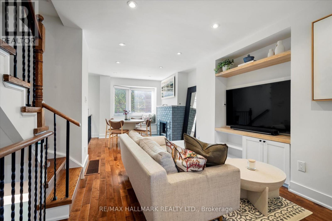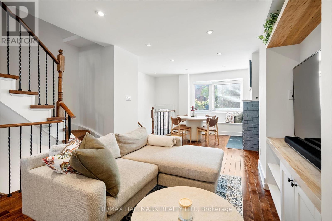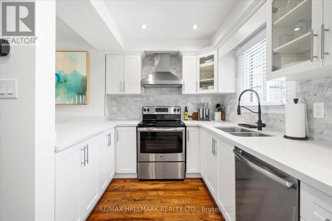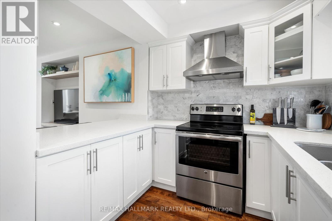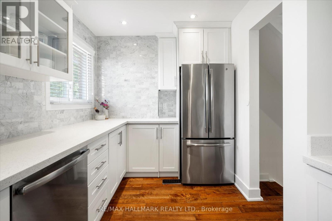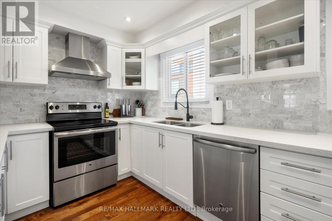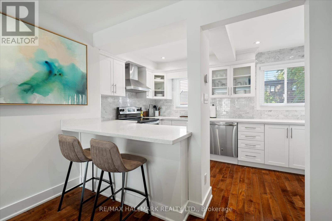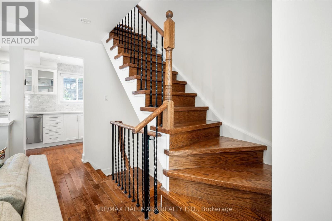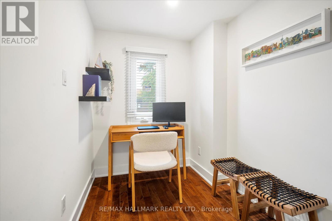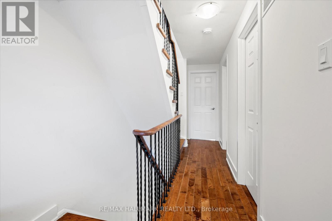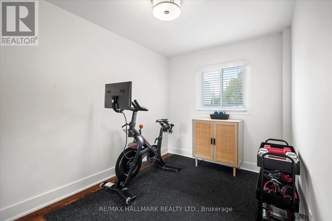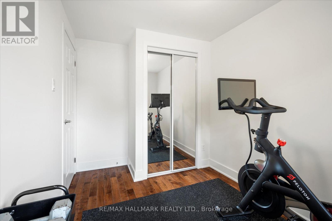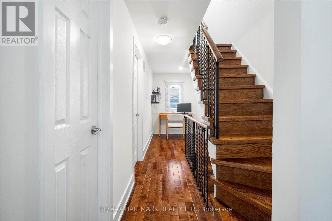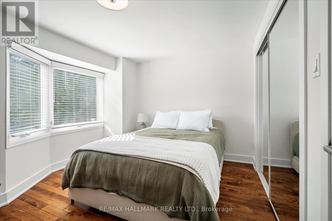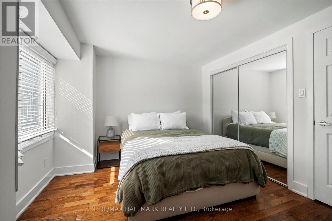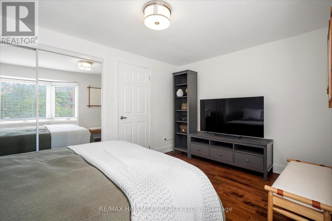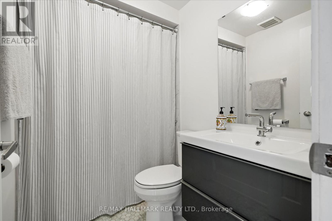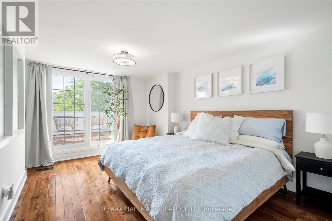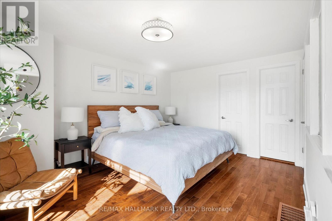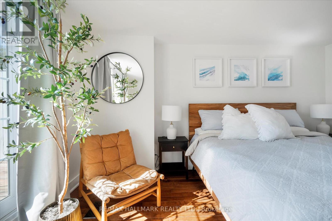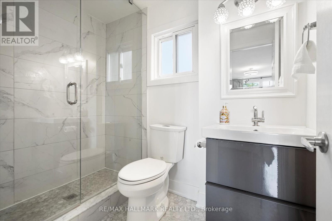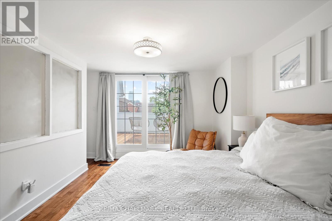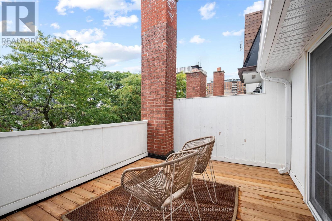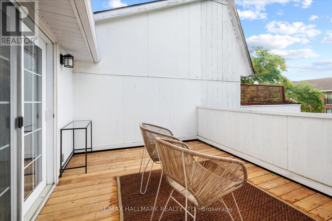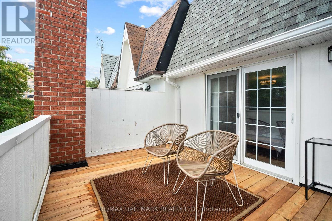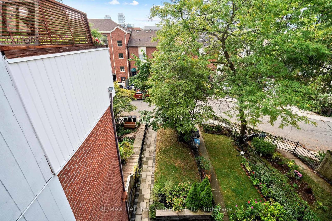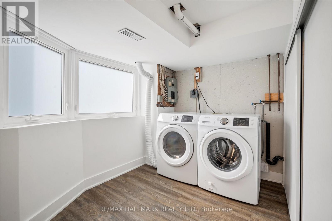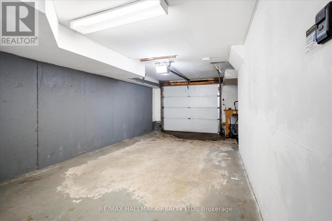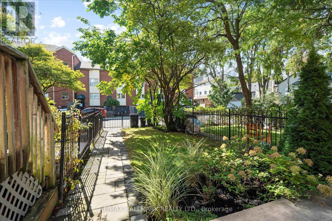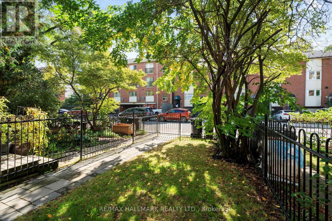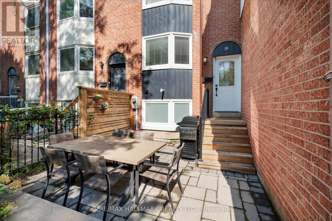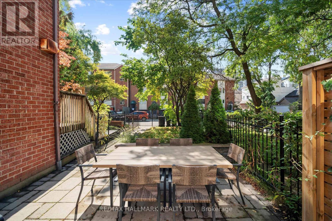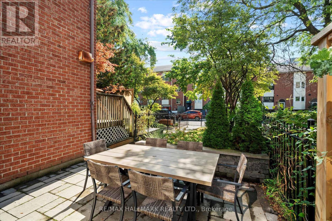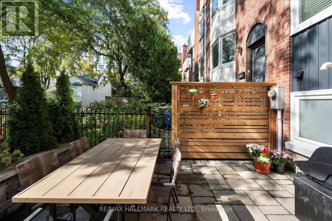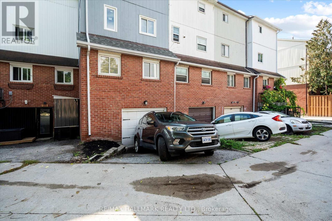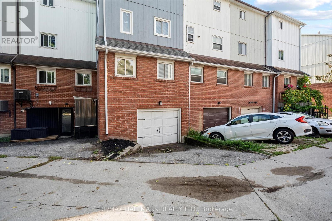18 Sydenham Street Toronto (Regent Park), Ontario M5A 4H6
$999,000
Exceptional 3-storey townhouse in the heart of downtown Torontos east side. Steps to TTC streetcar, with quick access to the DVP, Gardiner, Queen Street East, Corktown, and the Distillery District. Surrounded by vibrant shops, restaurants, and amenities. This home offers 3 spacious bedrooms, 2 renovated bathrooms, and parking for 2 cars. Bright, open-concept main floor with hardwood throughout, updated kitchen with quartz countertops, marble backsplash, stainless steel appliances, and a striking wrought iron staircase. Upper-level primary retreat features a sun-filled walkout balcony, bdrm large enough for a California king, walk-in closet, and private ensuite. Lower-level laundry with direct access through the garage. Beautifully landscaped exterior oasis with stone interlock, perfect for barbecues and outdoor dining. A rare opportunity to own a stylish, move-in ready home in one of Toronto's most desirable east-end communities. (id:41954)
Open House
This property has open houses!
2:00 pm
Ends at:4:00 pm
2:00 pm
Ends at:4:00 pm
Property Details
| MLS® Number | C12437235 |
| Property Type | Single Family |
| Community Name | Regent Park |
| Equipment Type | Water Heater |
| Features | Carpet Free |
| Parking Space Total | 1 |
| Rental Equipment Type | Water Heater |
Building
| Bathroom Total | 2 |
| Bedrooms Above Ground | 3 |
| Bedrooms Total | 3 |
| Appliances | Garage Door Opener Remote(s), Dryer, Oven, Stove, Washer, Refrigerator |
| Basement Features | Separate Entrance |
| Basement Type | N/a |
| Construction Style Attachment | Attached |
| Cooling Type | Central Air Conditioning |
| Exterior Finish | Aluminum Siding, Brick |
| Fireplace Present | Yes |
| Flooring Type | Hardwood |
| Heating Fuel | Wood |
| Heating Type | Forced Air |
| Stories Total | 3 |
| Size Interior | 1100 - 1500 Sqft |
| Type | Row / Townhouse |
| Utility Water | Municipal Water |
Parking
| Attached Garage | |
| Garage |
Land
| Acreage | No |
| Sewer | Sanitary Sewer |
| Size Depth | 74 Ft ,1 In |
| Size Frontage | 17 Ft ,8 In |
| Size Irregular | 17.7 X 74.1 Ft |
| Size Total Text | 17.7 X 74.1 Ft |
Rooms
| Level | Type | Length | Width | Dimensions |
|---|---|---|---|---|
| Second Level | Bedroom 2 | 4.26 m | 3.44 m | 4.26 m x 3.44 m |
| Second Level | Bedroom 3 | 3.53 m | 2.34 m | 3.53 m x 2.34 m |
| Third Level | Primary Bedroom | 4.5 m | 4 m | 4.5 m x 4 m |
| Main Level | Living Room | 6.94 m | 3.02 m | 6.94 m x 3.02 m |
| Main Level | Dining Room | 6.94 m | 3.02 m | 6.94 m x 3.02 m |
| Main Level | Kitchen | 4.89 m | 2.34 m | 4.89 m x 2.34 m |
https://www.realtor.ca/real-estate/28934829/18-sydenham-street-toronto-regent-park-regent-park
Interested?
Contact us for more information
