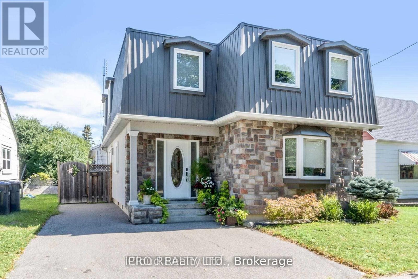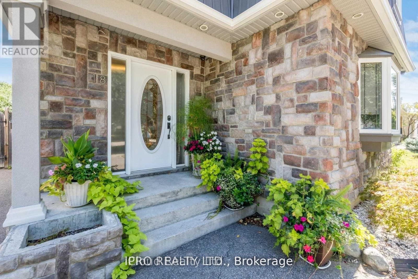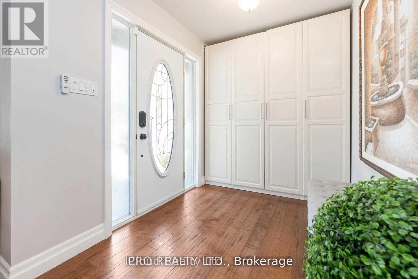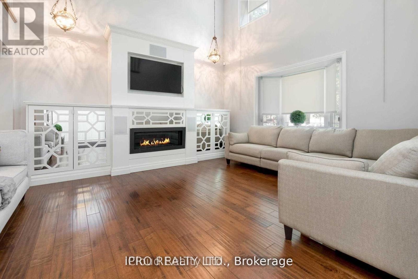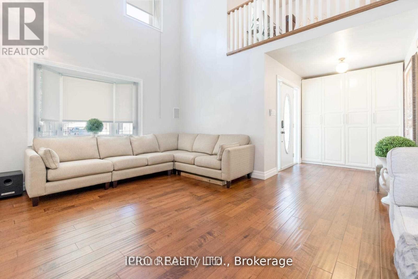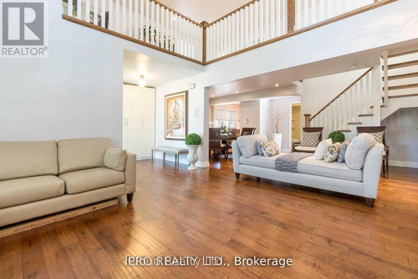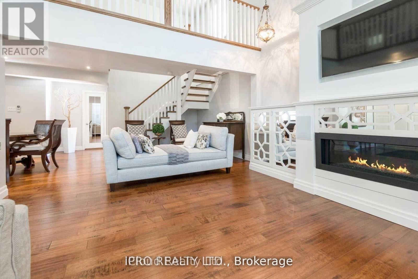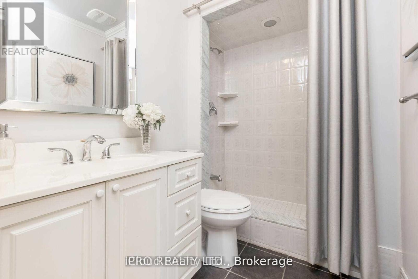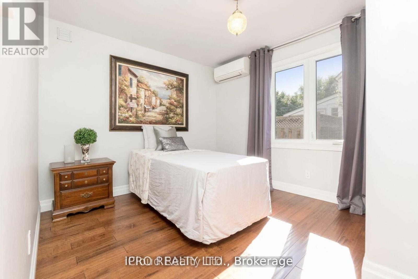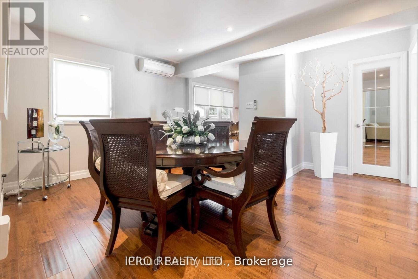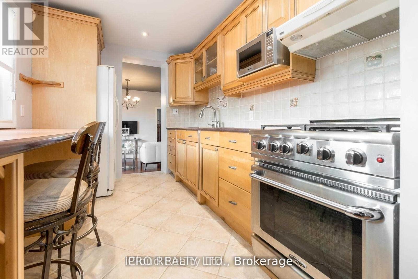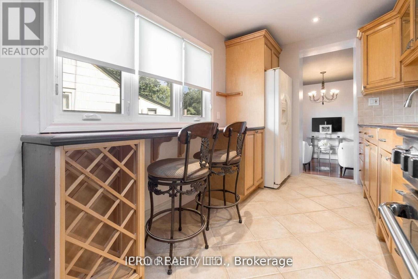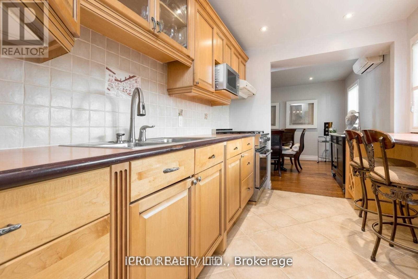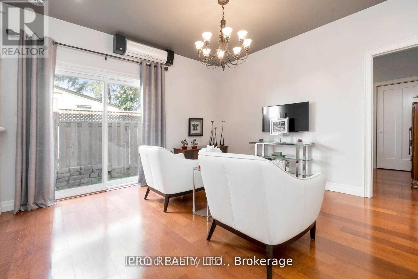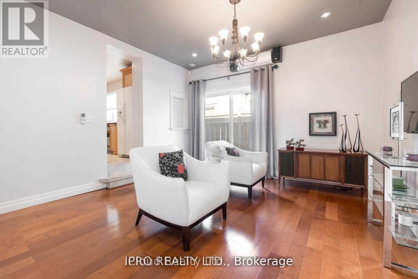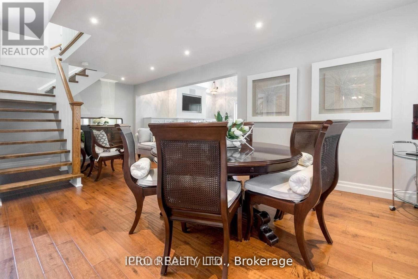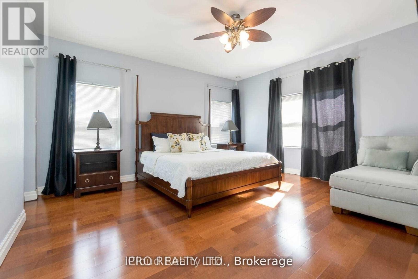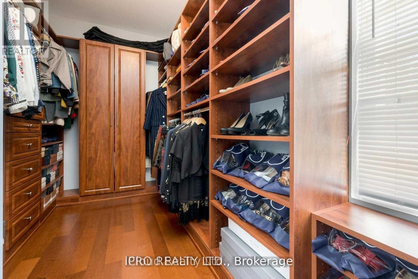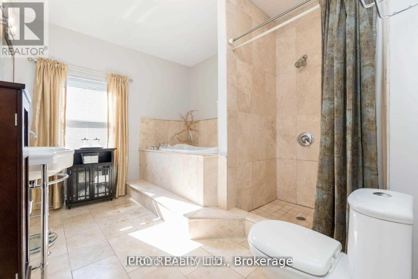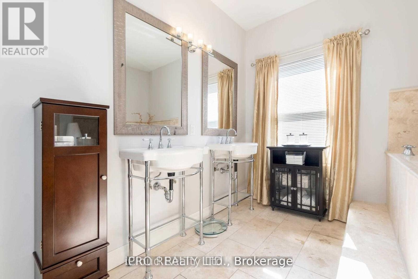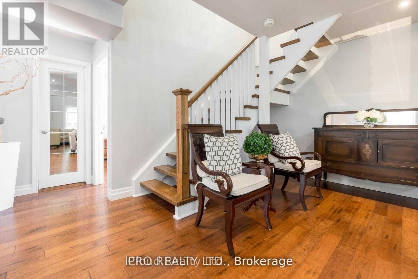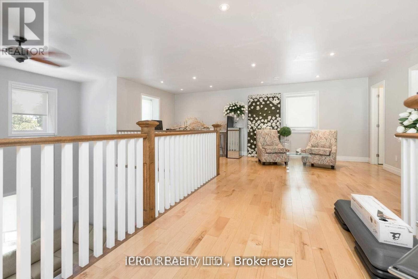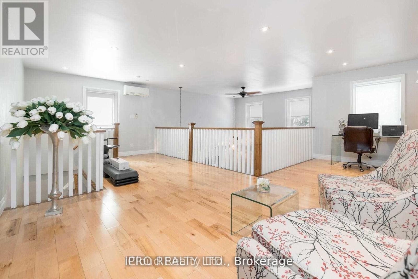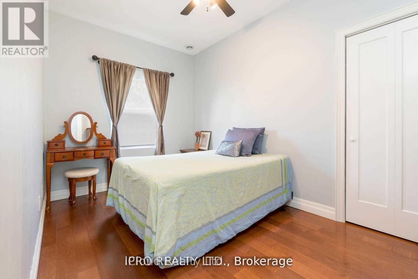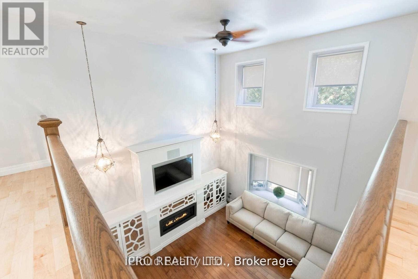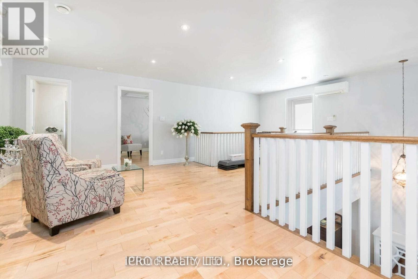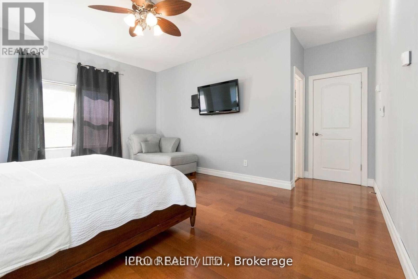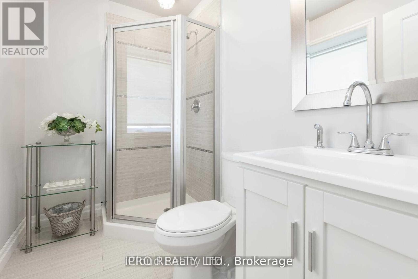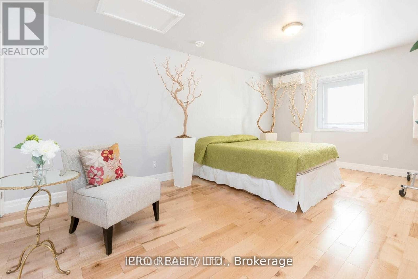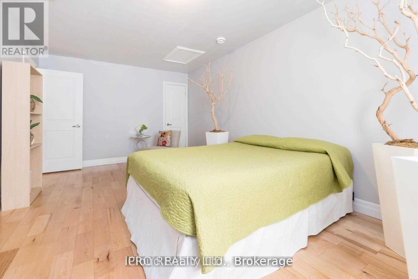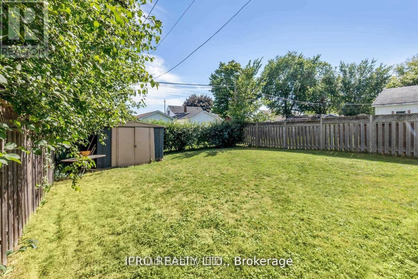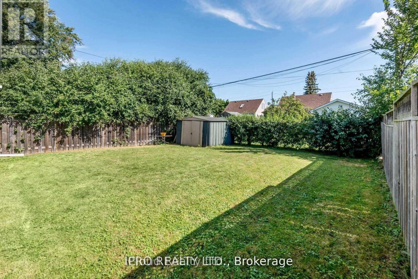18 Sunset Boulevard Brampton (Brampton West), Ontario L6X 1W8
4 Bedroom
3 Bathroom
2500 - 3000 sqft
Fireplace
Central Air Conditioning, Air Exchanger
Radiant Heat
$899,999
A Stunning Custom Built 2700 SF Bungaloft, w/ Exquisite finishes, Open Concept Fam Rm w/ Soaring 16Ft Ceiling, Custom Built Entertainment Unit, W/ Fireplaces & Surround Sound, Floating Maple Staircase to Loft W/Br, 3 Pc Bath & Great room. Eat-In Kitchen, w/Gas Stove. Gorgeous Spacious M Br W/6pc Ensuite, W/I Closet. Energy Efficient Home W/Heated floor, Custom Windows & Cooling System. Loft Overlooks Fam Rm. Walking Dist. From Go Station, Parks, Schools, Downtown core & Art Center. (id:41954)
Property Details
| MLS® Number | W12374035 |
| Property Type | Single Family |
| Community Name | Brampton West |
| Amenities Near By | Hospital, Park, Public Transit, Schools |
| Features | Ravine, Carpet Free |
| Parking Space Total | 4 |
| Structure | Shed |
Building
| Bathroom Total | 3 |
| Bedrooms Above Ground | 4 |
| Bedrooms Total | 4 |
| Appliances | Water Heater, Dryer, Stove, Washer, Window Coverings, Refrigerator |
| Basement Type | None |
| Construction Style Attachment | Detached |
| Cooling Type | Central Air Conditioning, Air Exchanger |
| Exterior Finish | Stone, Stucco |
| Fireplace Present | Yes |
| Flooring Type | Hardwood |
| Foundation Type | Block |
| Heating Fuel | Natural Gas |
| Heating Type | Radiant Heat |
| Stories Total | 2 |
| Size Interior | 2500 - 3000 Sqft |
| Type | House |
| Utility Water | Municipal Water |
Parking
| No Garage |
Land
| Acreage | No |
| Land Amenities | Hospital, Park, Public Transit, Schools |
| Sewer | Sanitary Sewer |
| Size Depth | 125 Ft |
| Size Frontage | 40 Ft |
| Size Irregular | 40 X 125 Ft |
| Size Total Text | 40 X 125 Ft |
Rooms
| Level | Type | Length | Width | Dimensions |
|---|---|---|---|---|
| Main Level | Family Room | 5.5 m | 4 m | 5.5 m x 4 m |
| Main Level | Dining Room | 3.5 m | 3 m | 3.5 m x 3 m |
| Main Level | Living Room | 5 m | 4 m | 5 m x 4 m |
| Main Level | Primary Bedroom | 5 m | 5 m | 5 m x 5 m |
| Main Level | Bedroom 2 | 4 m | 2.5 m | 4 m x 2.5 m |
| Main Level | Bedroom 3 | 3.5 m | 3 m | 3.5 m x 3 m |
| Main Level | Kitchen | 4 m | 2.5 m | 4 m x 2.5 m |
| Upper Level | Great Room | 7.41 m | 6.68 m | 7.41 m x 6.68 m |
| Upper Level | Bedroom 4 | 5.5 m | 3.5 m | 5.5 m x 3.5 m |
https://www.realtor.ca/real-estate/28798869/18-sunset-boulevard-brampton-brampton-west-brampton-west
Interested?
Contact us for more information
