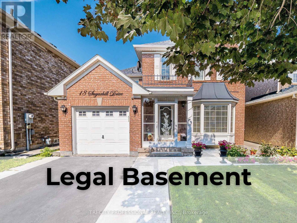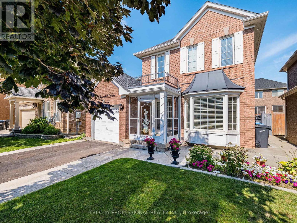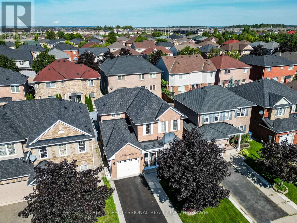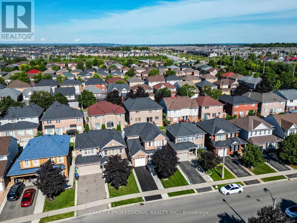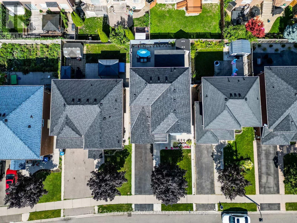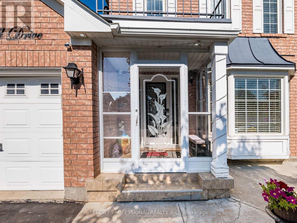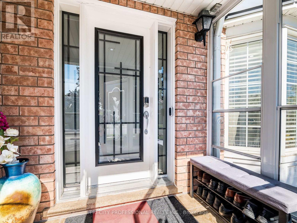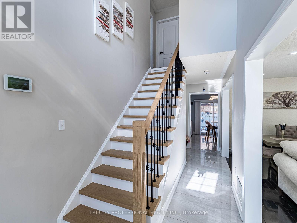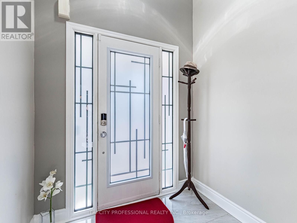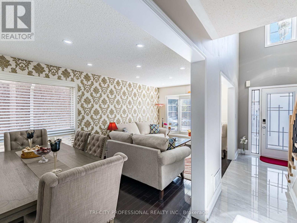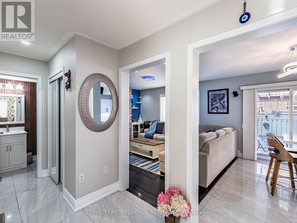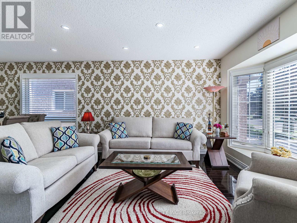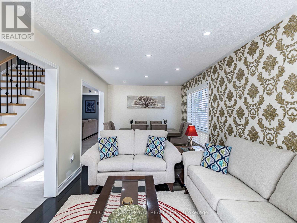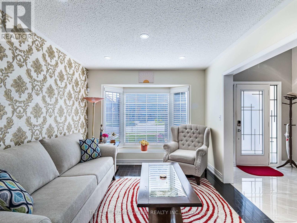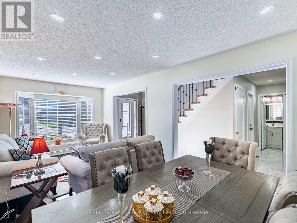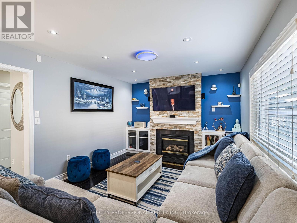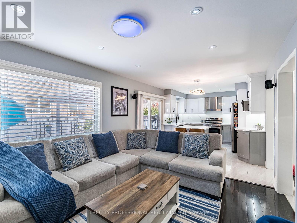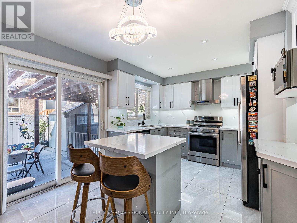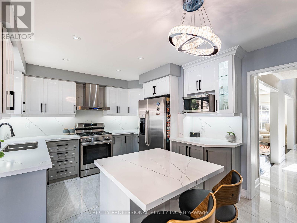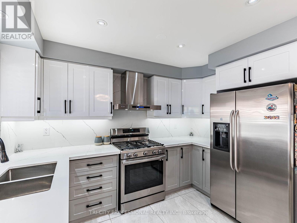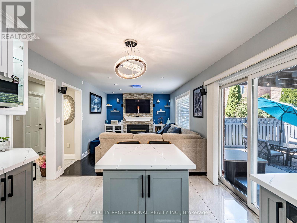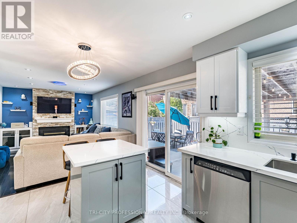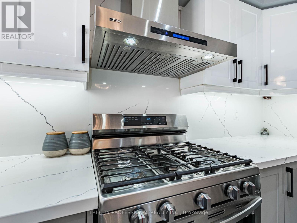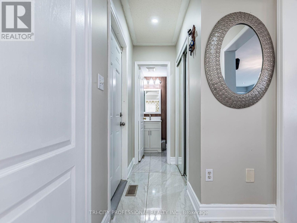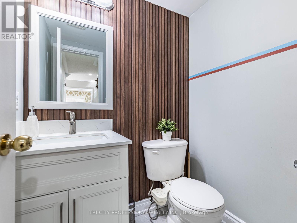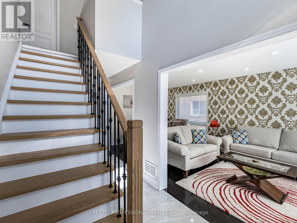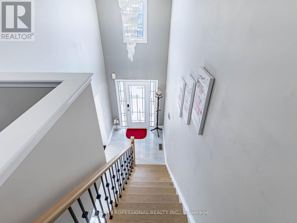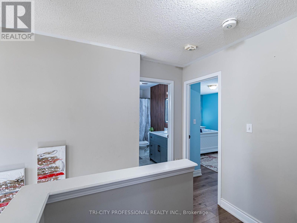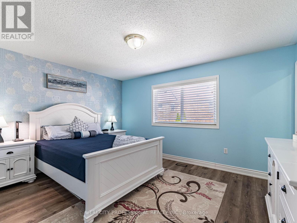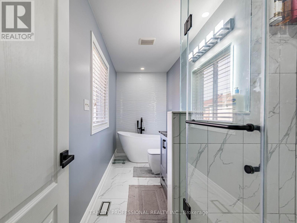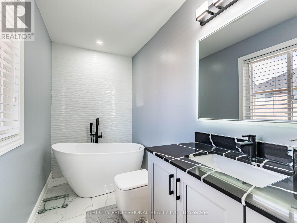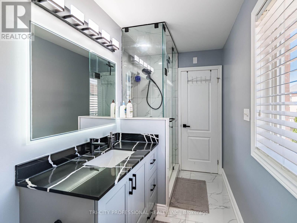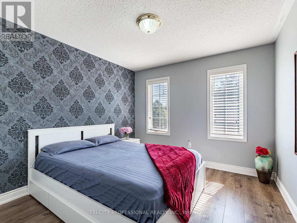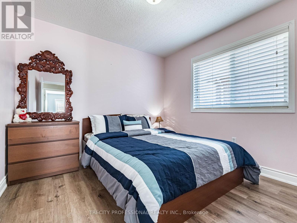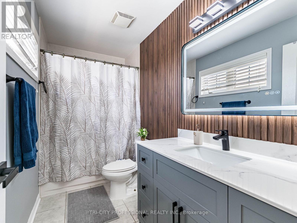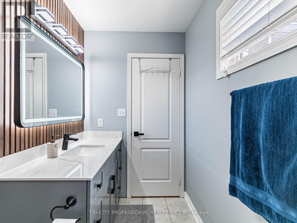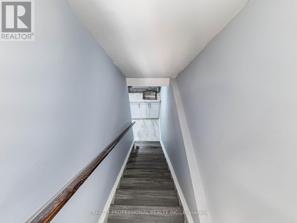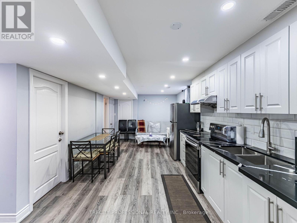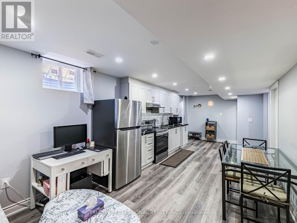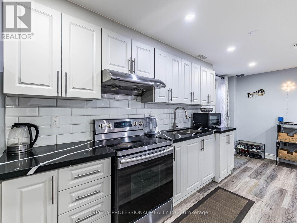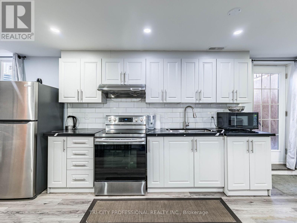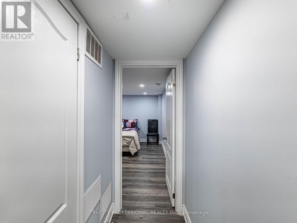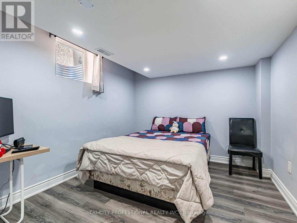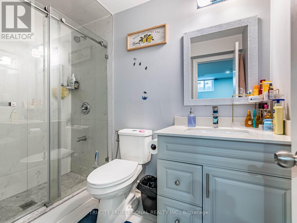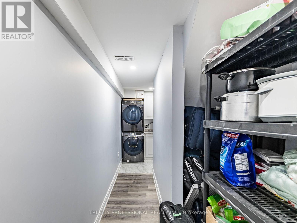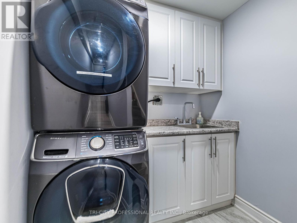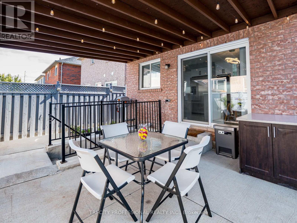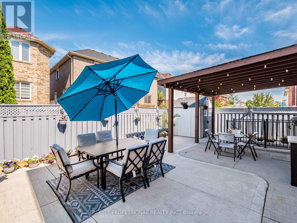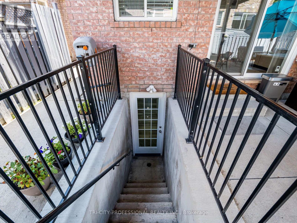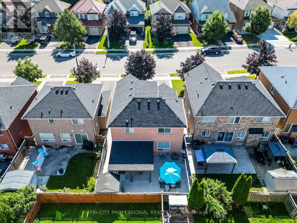4 Bedroom
4 Bathroom
1500 - 2000 sqft
Fireplace
Central Air Conditioning
Forced Air
$1,125,000
This Contemporary Home Features 3+1 Bedrooms, 5 Car Parkings, Beautifully Maintained Front Lawn and Spacious Backyard with Lovely Pargola Perfect for Entertaining and Relaxing. Finished Legal Basement with seperate Entrance, Front Porch Enclosure Adds Extra Layer of Protection From Harsh Winter Weather and an Insulating Barrier Between Home and Outdoors. Large Bay Window Offers Panoramic View of Outdoors and Increase Natural Lights. Situated in a Family Friendly Neighbourhood, Near Park, School, Plaza, Walk to Recreational Centre (Cassie Campbell), Bus Stop, Go Station. Upgrades Include: New Kitchen (2024), Stair (2024), Primary Bedroom Suite (2022), Flooring (2021), Pargola (2023), Air Condition (2021), Roof (2019), Furnace (2016). (id:41954)
Property Details
|
MLS® Number
|
W12407626 |
|
Property Type
|
Single Family |
|
Community Name
|
Fletcher's Meadow |
|
Equipment Type
|
Water Heater |
|
Features
|
Carpet Free, Sump Pump |
|
Parking Space Total
|
5 |
|
Rental Equipment Type
|
Water Heater |
Building
|
Bathroom Total
|
4 |
|
Bedrooms Above Ground
|
3 |
|
Bedrooms Below Ground
|
1 |
|
Bedrooms Total
|
4 |
|
Appliances
|
Garage Door Opener Remote(s), All, Dishwasher, Dryer, Oven, Hood Fan, Stove, Window Coverings, Refrigerator |
|
Basement Features
|
Apartment In Basement, Separate Entrance |
|
Basement Type
|
N/a, N/a |
|
Construction Style Attachment
|
Detached |
|
Cooling Type
|
Central Air Conditioning |
|
Exterior Finish
|
Brick |
|
Fireplace Present
|
Yes |
|
Flooring Type
|
Hardwood, Ceramic, Laminate |
|
Foundation Type
|
Concrete |
|
Half Bath Total
|
1 |
|
Heating Fuel
|
Natural Gas |
|
Heating Type
|
Forced Air |
|
Stories Total
|
2 |
|
Size Interior
|
1500 - 2000 Sqft |
|
Type
|
House |
|
Utility Water
|
Municipal Water |
Parking
Land
|
Acreage
|
No |
|
Sewer
|
Sanitary Sewer |
|
Size Depth
|
80 Ft ,4 In |
|
Size Frontage
|
36 Ft ,1 In |
|
Size Irregular
|
36.1 X 80.4 Ft |
|
Size Total Text
|
36.1 X 80.4 Ft |
Rooms
| Level |
Type |
Length |
Width |
Dimensions |
|
Second Level |
Primary Bedroom |
4.26 m |
3 m |
4.26 m x 3 m |
|
Second Level |
Bedroom 2 |
3.36 m |
3.1 m |
3.36 m x 3.1 m |
|
Second Level |
Bedroom 3 |
3.07 m |
3.04 m |
3.07 m x 3.04 m |
|
Basement |
Bedroom 4 |
2.95 m |
4.16 m |
2.95 m x 4.16 m |
|
Basement |
Recreational, Games Room |
8.41 m |
3.22 m |
8.41 m x 3.22 m |
|
Basement |
Laundry Room |
|
|
Measurements not available |
|
Basement |
Kitchen |
|
|
Measurements not available |
|
Main Level |
Living Room |
6.11 m |
3.03 m |
6.11 m x 3.03 m |
|
Main Level |
Family Room |
3.81 m |
3.33 m |
3.81 m x 3.33 m |
|
Main Level |
Kitchen |
4.52 m |
3.33 m |
4.52 m x 3.33 m |
https://www.realtor.ca/real-estate/28871411/18-sugarhill-drive-brampton-fletchers-meadow-fletchers-meadow
