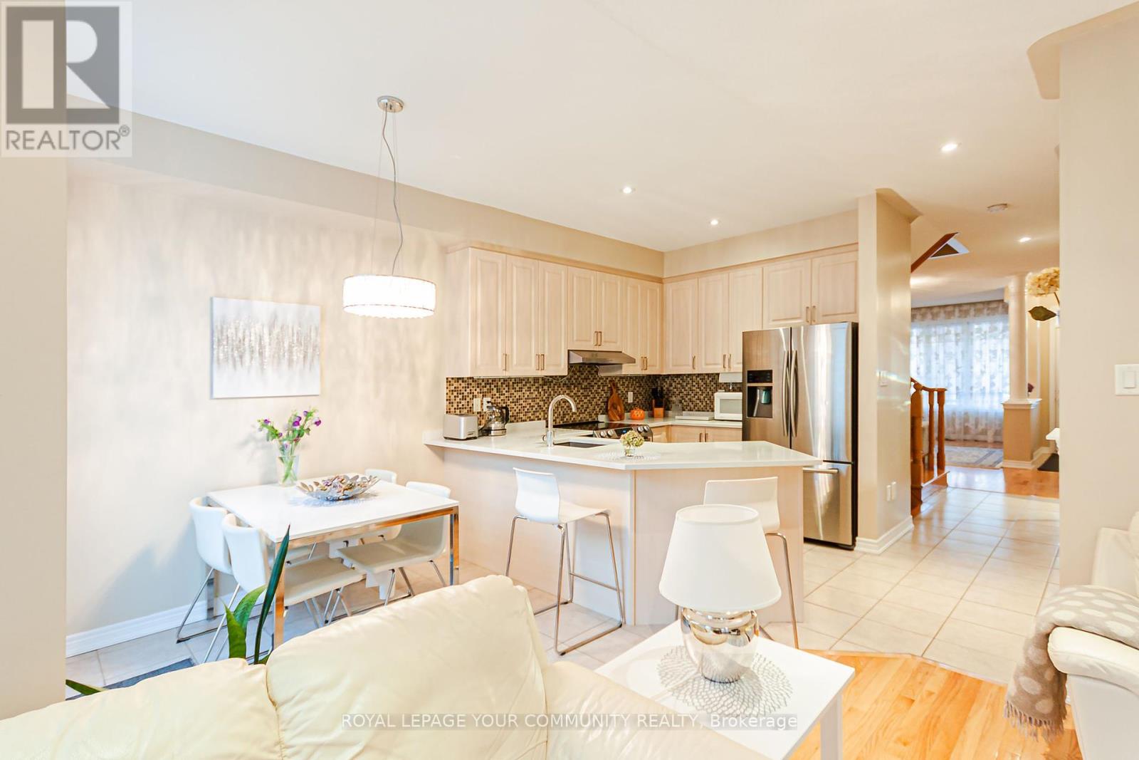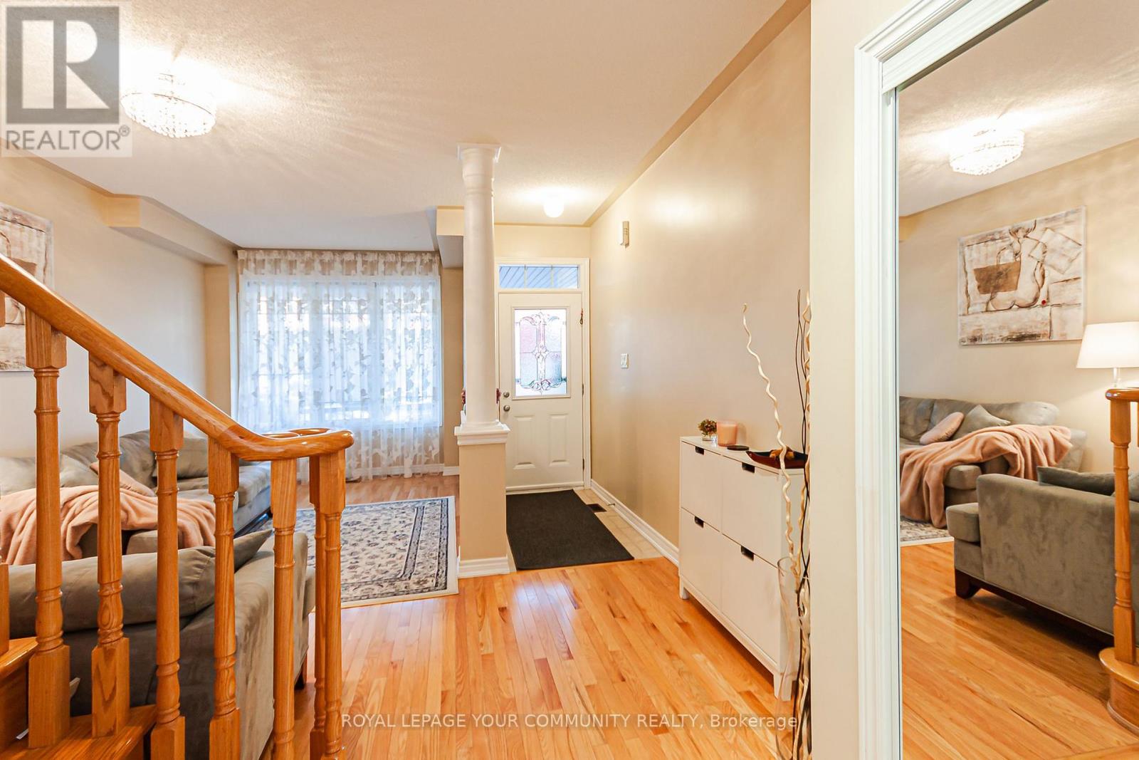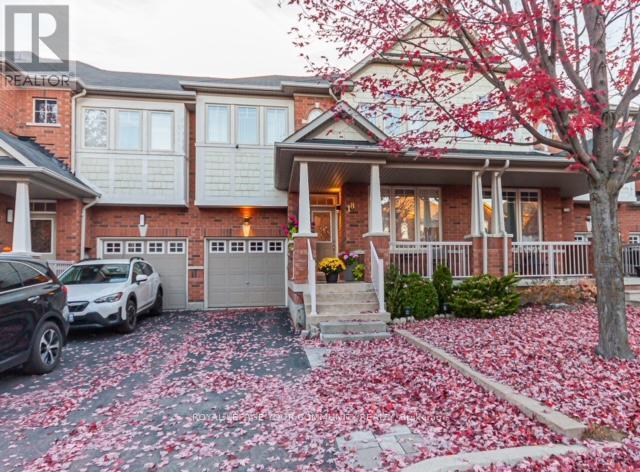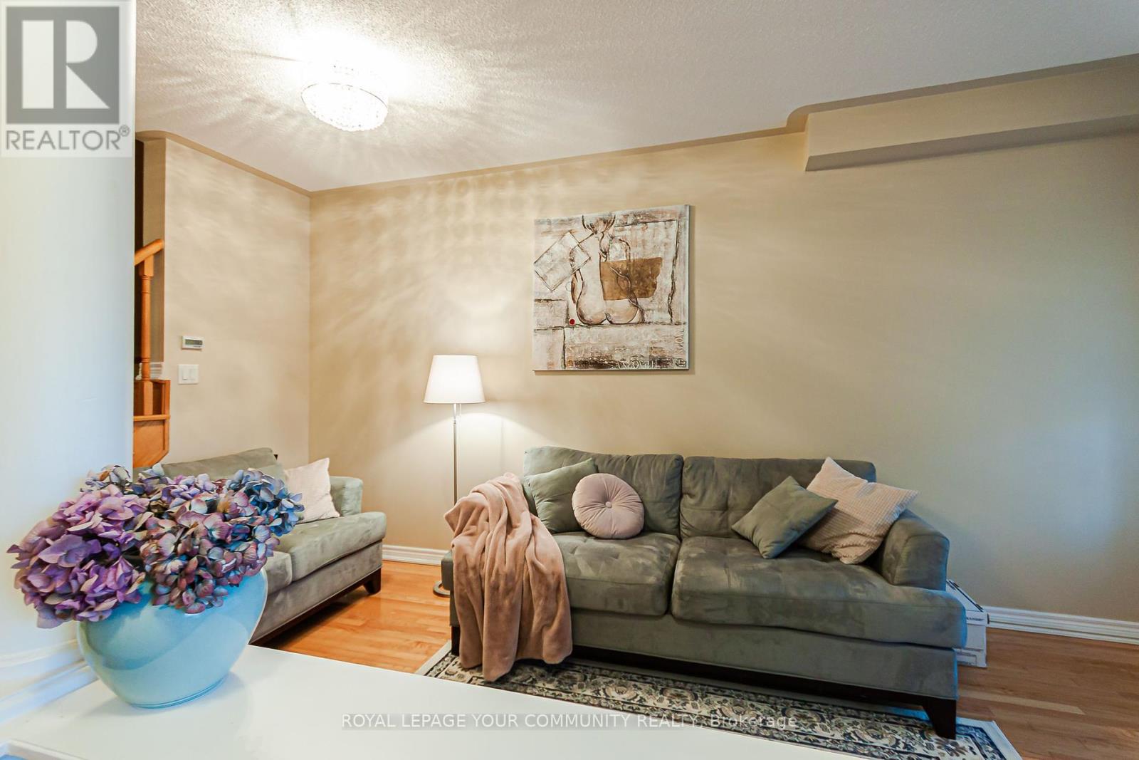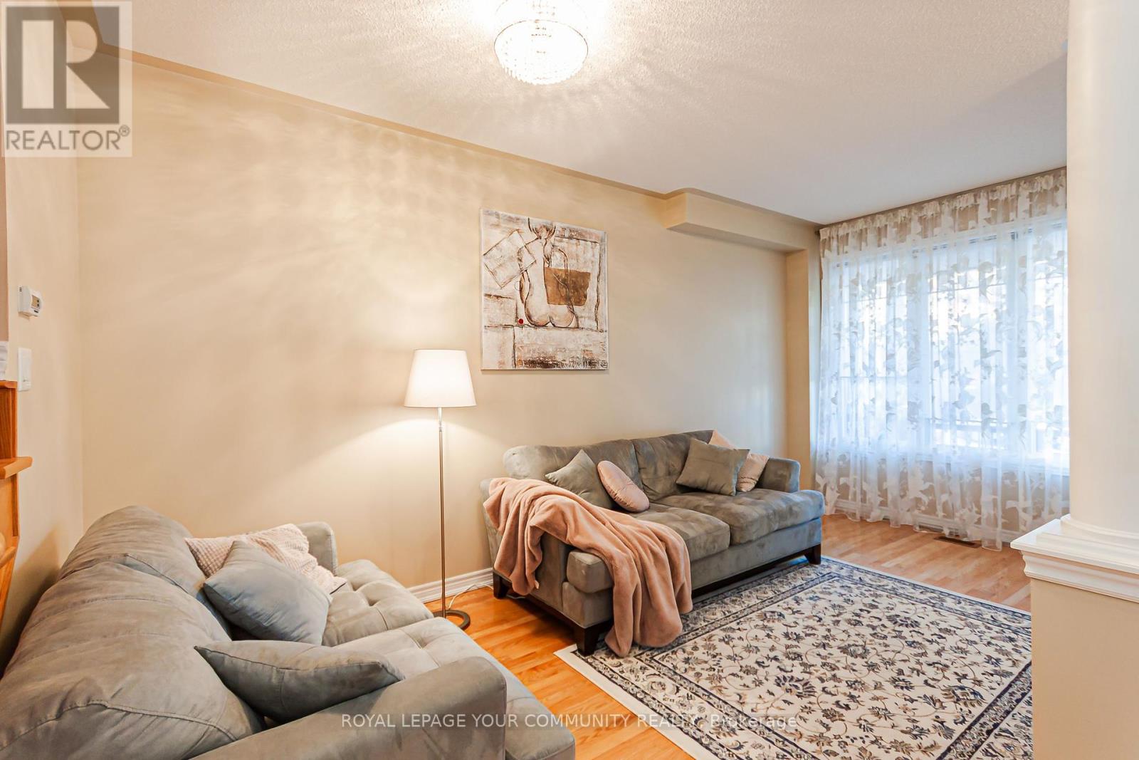3 Bedroom
3 Bathroom
1500 - 2000 sqft
Fireplace
Central Air Conditioning
Forced Air
$899,000
Bright & Spacious move in ready Townhouse in Sought-After Richmond Hill Community Immaculately maintained and exceptionally clean. This stunning townhouse features a modern open-concept layout with elegant hardwood flooring, a beautifully upgraded kitchen, soaring 9-ft ceilings, and a cozy gas fireplace with a stylish mantle. Enhanced with a professionally designed interlock entryway, this home offers both comfort and curb appeal. Ideally located near parks, scenic trails, and conservation areas this is a must-see property that truly stands out! Extras: Includes all existing light fixtures, appliances, and window coverings (id:41954)
Property Details
|
MLS® Number
|
N12312491 |
|
Property Type
|
Single Family |
|
Community Name
|
Jefferson |
|
Amenities Near By
|
Golf Nearby, Park, Schools |
|
Features
|
Ravine |
|
Parking Space Total
|
3 |
Building
|
Bathroom Total
|
3 |
|
Bedrooms Above Ground
|
3 |
|
Bedrooms Total
|
3 |
|
Amenities
|
Fireplace(s) |
|
Basement Development
|
Unfinished |
|
Basement Type
|
Full (unfinished) |
|
Construction Style Attachment
|
Attached |
|
Cooling Type
|
Central Air Conditioning |
|
Exterior Finish
|
Brick |
|
Fireplace Present
|
Yes |
|
Flooring Type
|
Hardwood, Ceramic, Carpeted |
|
Foundation Type
|
Concrete |
|
Half Bath Total
|
1 |
|
Heating Fuel
|
Natural Gas |
|
Heating Type
|
Forced Air |
|
Stories Total
|
2 |
|
Size Interior
|
1500 - 2000 Sqft |
|
Type
|
Row / Townhouse |
|
Utility Water
|
Municipal Water |
Parking
Land
|
Acreage
|
No |
|
Land Amenities
|
Golf Nearby, Park, Schools |
|
Sewer
|
Sanitary Sewer |
|
Size Depth
|
88 Ft ,7 In |
|
Size Frontage
|
24 Ft ,7 In |
|
Size Irregular
|
24.6 X 88.6 Ft ; *6529999 Richmond Hill |
|
Size Total Text
|
24.6 X 88.6 Ft ; *6529999 Richmond Hill|under 1/2 Acre |
|
Surface Water
|
Lake/pond |
Rooms
| Level |
Type |
Length |
Width |
Dimensions |
|
Second Level |
Primary Bedroom |
5.3 m |
3.3 m |
5.3 m x 3.3 m |
|
Second Level |
Bedroom 2 |
4.74 m |
3.05 m |
4.74 m x 3.05 m |
|
Second Level |
Bedroom 3 |
3.4 m |
4.07 m |
3.4 m x 4.07 m |
|
Main Level |
Family Room |
4.2 m |
3.38 m |
4.2 m x 3.38 m |
|
Main Level |
Living Room |
5.44 m |
2.77 m |
5.44 m x 2.77 m |
|
Main Level |
Dining Room |
5.44 m |
2.77 m |
5.44 m x 2.77 m |
|
Main Level |
Kitchen |
3.14 m |
2.45 m |
3.14 m x 2.45 m |
|
Main Level |
Eating Area |
2.4 m |
2.45 m |
2.4 m x 2.45 m |
https://www.realtor.ca/real-estate/28664560/18-stookes-crescent-richmond-hill-jefferson-jefferson
