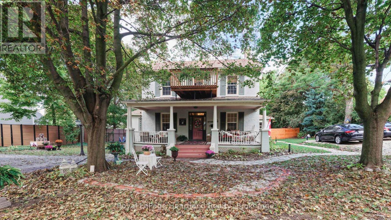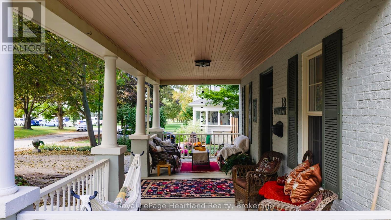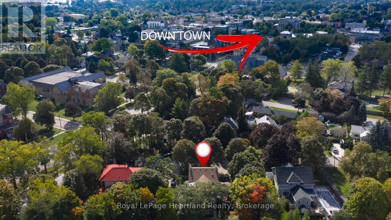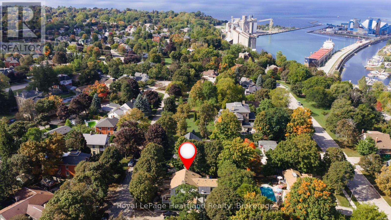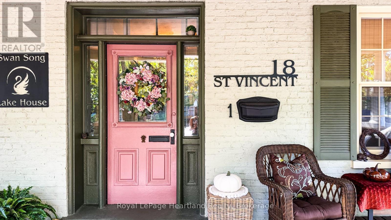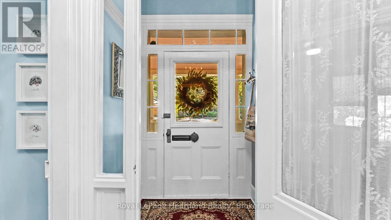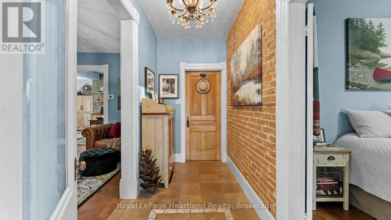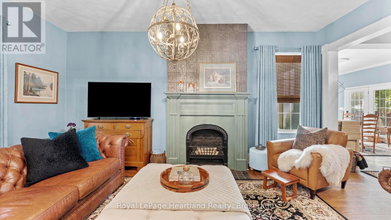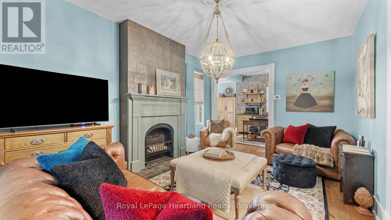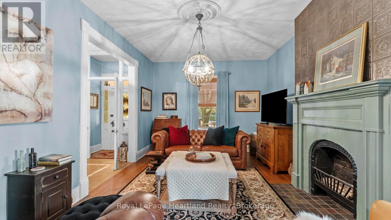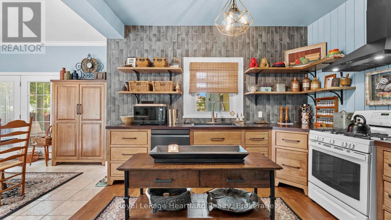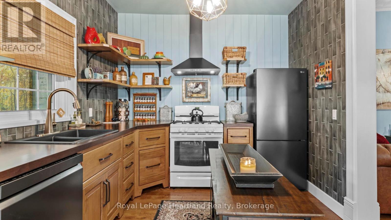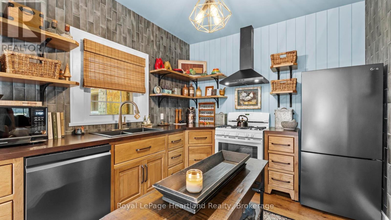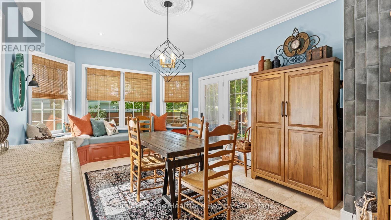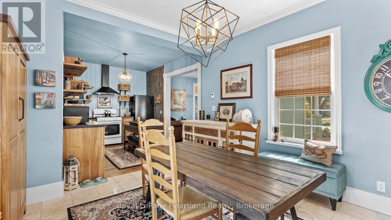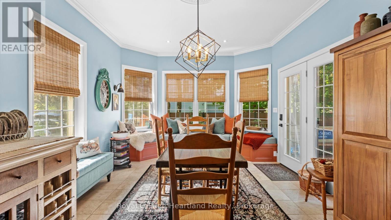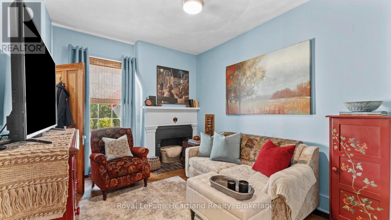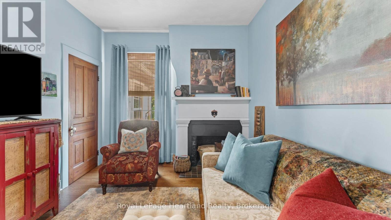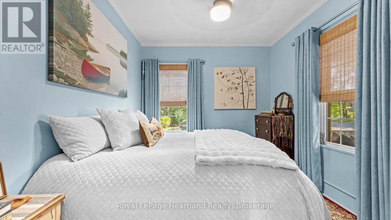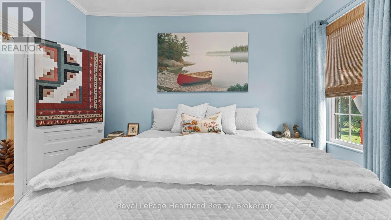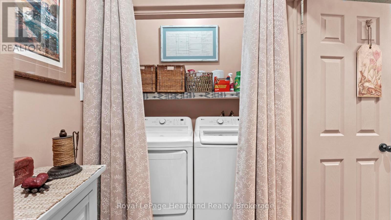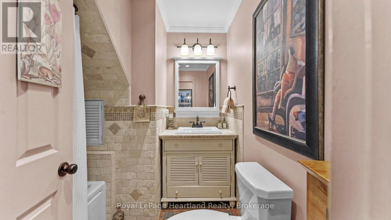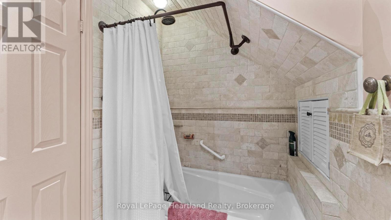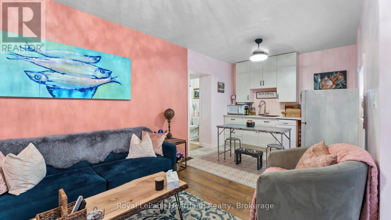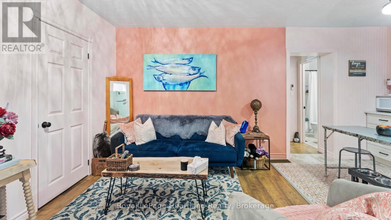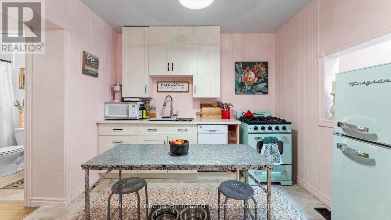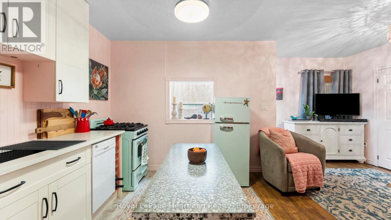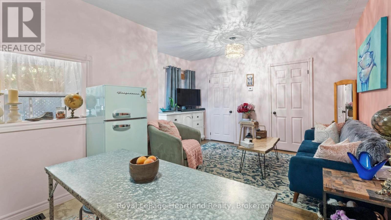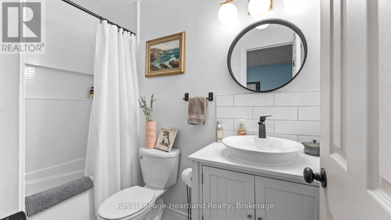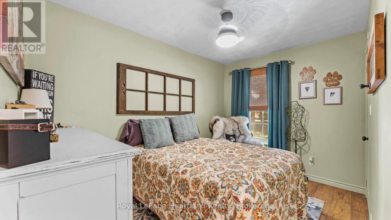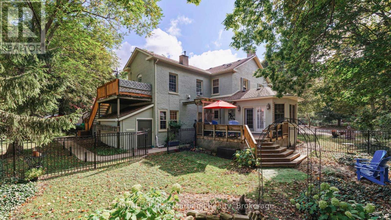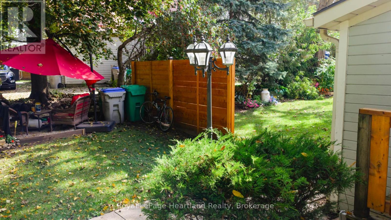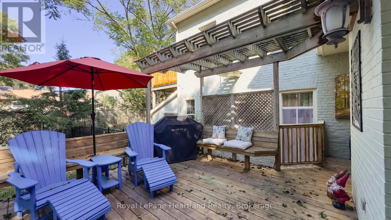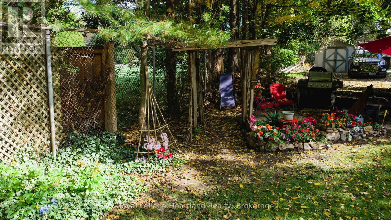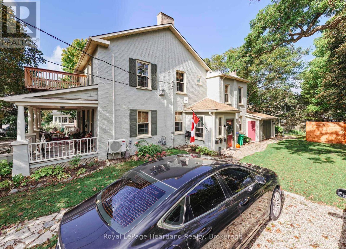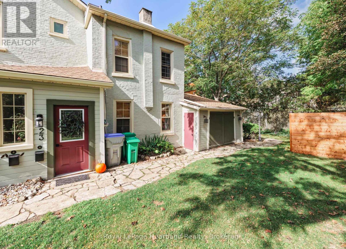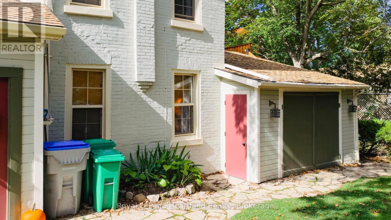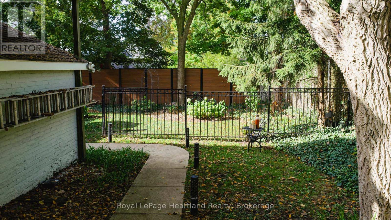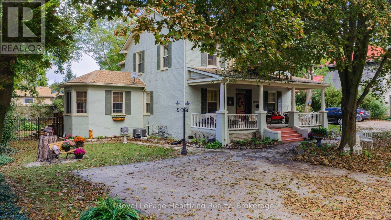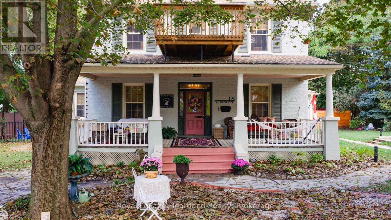6 Bedroom
4 Bathroom
2500 - 3000 sqft
Fireplace
Central Air Conditioning
Forced Air
$1,099,000
**Exceptional 4-Plex ** Presenting a one-of-a-kind investment opportunity in the heart of Goderich: a meticulously renovated 4-plex at 18 St Vincent Street. This isn't just any multi-family dwelling; it's a gem nestled on a charming street, surrounded by beautifully maintained and restored century homes. Mature trees line the road, creating a serene atmosphere that enhances the property's appeal. The prime location is within walking distance to shops, parks, schools, and dining options, making it convenient for both you and your tenants. With ample parking available, accessibility is never an issue. The main unit features a stunning covered front porch, inviting you to relax and enjoy the neighborhood. Inside, you'll discover a spacious layout with a beautifully updated kitchen equipped with modern appliances, and gorgeous woodwork that adds character and warmth and two bedrooms. This space is designed for comfort and style, making it a delightful home. In addition to the two bedroom updated main unit, the property includes two updated one-bedroom units, an updated spacious second two-bedroom unit, all thoughtfully renovated to ensure a high standard of living. Each unit is perfect for tenants seeking quality and convenience.This property represents a true turn-key investment opportunity, updated electrical with new panels, all new windows, new furnace and AC, spray foam insulation just to name a few. Live in one unit while renting out the others, providing a steady income stream. It is also ideal for multi generational families, offering the perfect balance of privacy and togetherness. Don't miss out on this unique chance to own a meticulously renovated 4-plex in a desirable area of Goderich. With endless possibilities and opportunities awaiting, 18 St Vincent Street is ready for you to make it your own! (id:41954)
Open House
This property has open houses!
Starts at:
1:00 pm
Ends at:
2:30 pm
Property Details
|
MLS® Number
|
X12433147 |
|
Property Type
|
Multi-family |
|
Community Name
|
Goderich (Town) |
|
Amenities Near By
|
Hospital |
|
Parking Space Total
|
7 |
Building
|
Bathroom Total
|
4 |
|
Bedrooms Above Ground
|
6 |
|
Bedrooms Total
|
6 |
|
Appliances
|
Water Heater |
|
Basement Development
|
Unfinished |
|
Basement Type
|
N/a (unfinished), Full |
|
Cooling Type
|
Central Air Conditioning |
|
Exterior Finish
|
Brick |
|
Fireplace Present
|
Yes |
|
Fireplace Total
|
2 |
|
Foundation Type
|
Stone |
|
Heating Fuel
|
Natural Gas |
|
Heating Type
|
Forced Air |
|
Stories Total
|
2 |
|
Size Interior
|
2500 - 3000 Sqft |
|
Type
|
Fourplex |
|
Utility Water
|
Municipal Water |
Parking
|
Attached Garage
|
|
|
No Garage
|
|
Land
|
Acreage
|
No |
|
Land Amenities
|
Hospital |
|
Sewer
|
Sanitary Sewer |
|
Size Depth
|
104 Ft |
|
Size Frontage
|
104 Ft |
|
Size Irregular
|
104 X 104 Ft |
|
Size Total Text
|
104 X 104 Ft|under 1/2 Acre |
|
Zoning Description
|
R4 |
Rooms
| Level |
Type |
Length |
Width |
Dimensions |
|
Second Level |
Kitchen |
2.94 m |
2.41 m |
2.94 m x 2.41 m |
|
Second Level |
Bathroom |
4.05 m |
1.35 m |
4.05 m x 1.35 m |
|
Second Level |
Living Room |
4.38 m |
3.83 m |
4.38 m x 3.83 m |
|
Second Level |
Office |
3.72 m |
2.59 m |
3.72 m x 2.59 m |
|
Second Level |
Bedroom |
4.6 m |
2.55 m |
4.6 m x 2.55 m |
|
Second Level |
Bedroom 2 |
3.18 m |
3.58 m |
3.18 m x 3.58 m |
|
Second Level |
Kitchen |
2.43 m |
4.03 m |
2.43 m x 4.03 m |
|
Second Level |
Living Room |
4.28 m |
4.03 m |
4.28 m x 4.03 m |
|
Second Level |
Bedroom |
2.41 m |
3.7 m |
2.41 m x 3.7 m |
|
Second Level |
Bathroom |
1.48 m |
2.43 m |
1.48 m x 2.43 m |
|
Basement |
Utility Room |
5.05 m |
5.84 m |
5.05 m x 5.84 m |
|
Basement |
Other |
5.1 m |
2.4 m |
5.1 m x 2.4 m |
|
Basement |
Other |
3.56 m |
8.13 m |
3.56 m x 8.13 m |
|
Main Level |
Bedroom |
2.74 m |
3.63 m |
2.74 m x 3.63 m |
|
Main Level |
Bathroom |
1.5 m |
2.47 m |
1.5 m x 2.47 m |
|
Main Level |
Laundry Room |
2.27 m |
0.92 m |
2.27 m x 0.92 m |
|
Main Level |
Bathroom |
2.22 m |
2.29 m |
2.22 m x 2.29 m |
|
Main Level |
Bedroom |
3.11 m |
3.84 m |
3.11 m x 3.84 m |
|
Main Level |
Living Room |
5.49 m |
3.62 m |
5.49 m x 3.62 m |
|
Main Level |
Bedroom 2 |
3.02 m |
3.81 m |
3.02 m x 3.81 m |
|
Main Level |
Kitchen |
2.97 m |
3.89 m |
2.97 m x 3.89 m |
|
Main Level |
Dining Room |
3.7 m |
4.59 m |
3.7 m x 4.59 m |
|
Main Level |
Kitchen |
2.57 m |
3.07 m |
2.57 m x 3.07 m |
|
Main Level |
Laundry Room |
1.55 m |
0.9 m |
1.55 m x 0.9 m |
|
Main Level |
Living Room |
2.46 m |
4.06 m |
2.46 m x 4.06 m |
https://www.realtor.ca/real-estate/28926821/18-st-vincent-street-goderich-goderich-town-goderich-town
