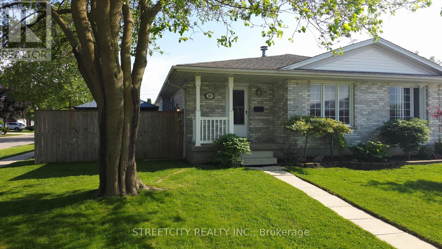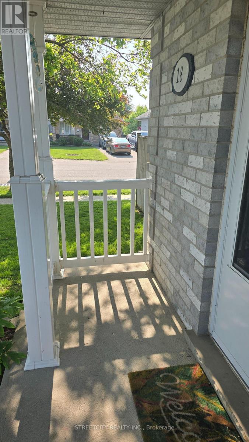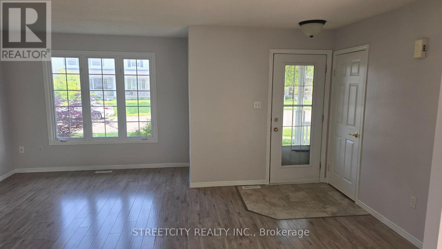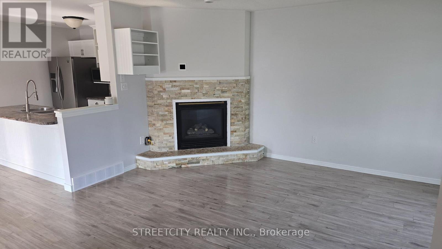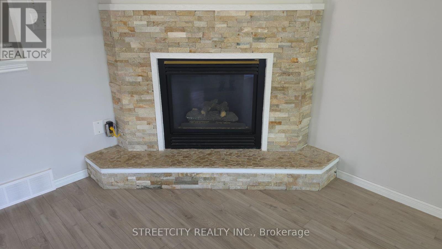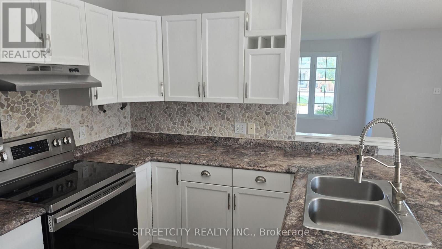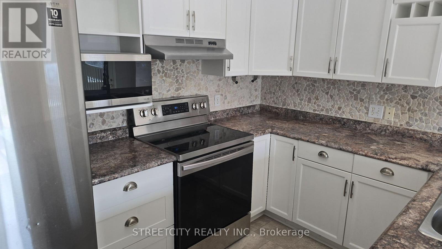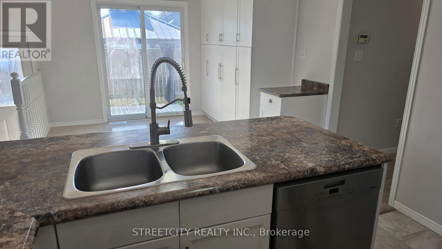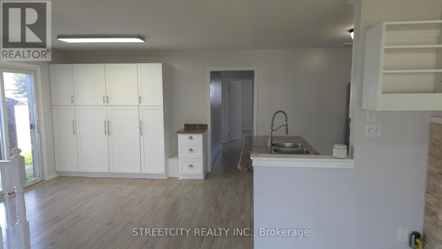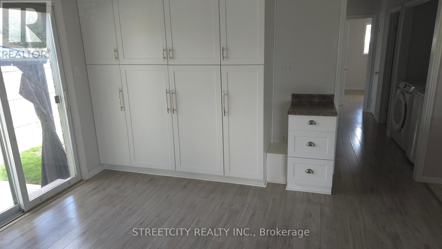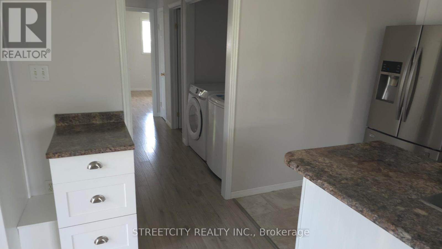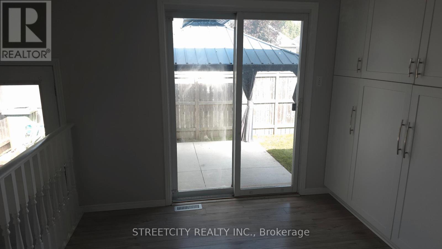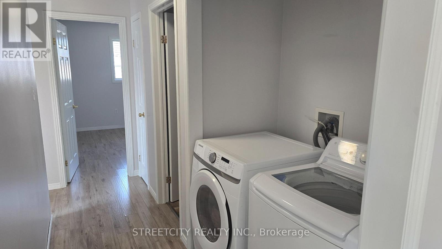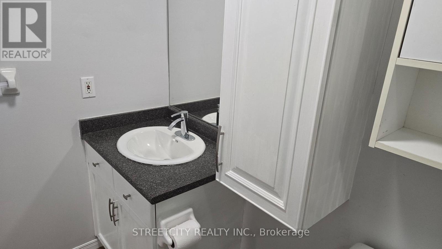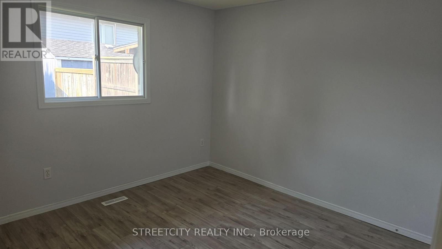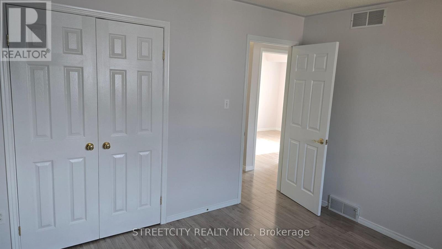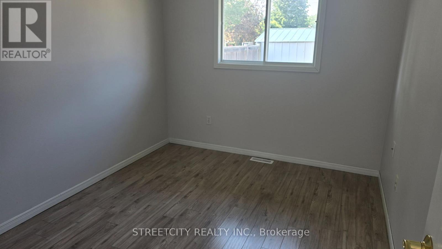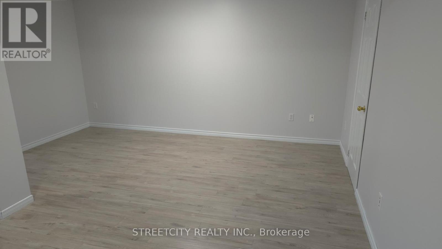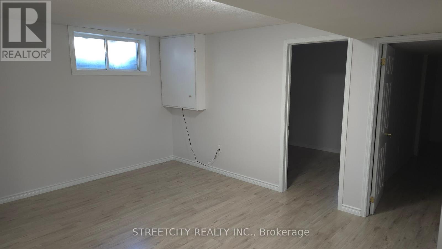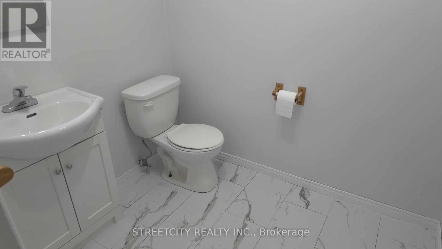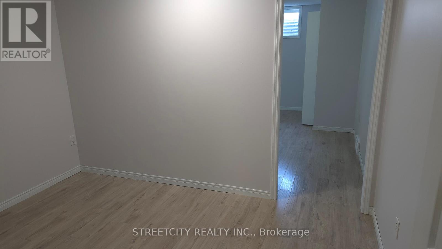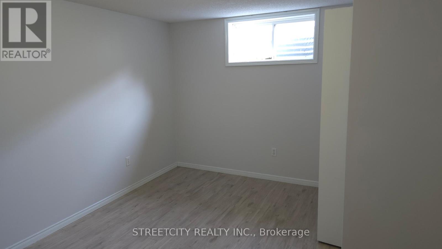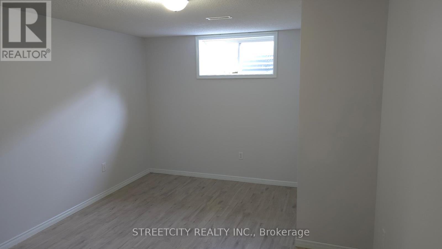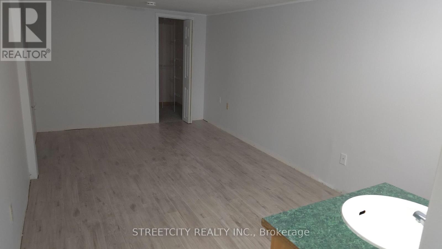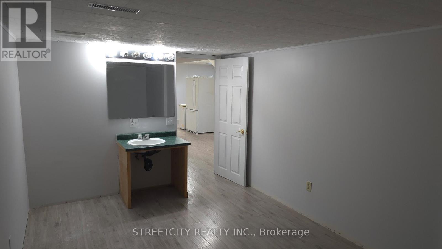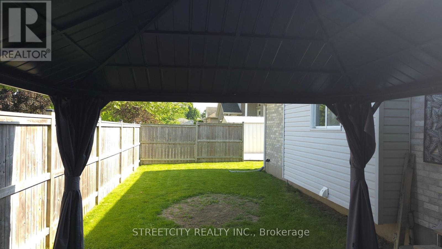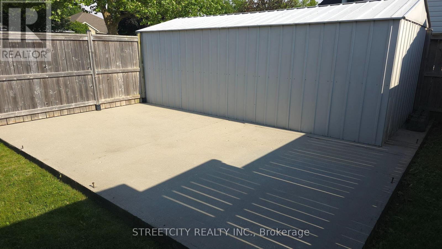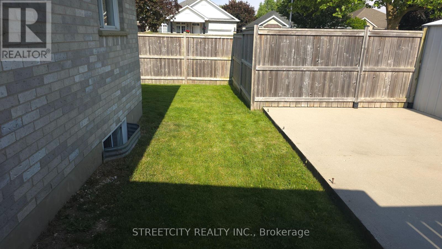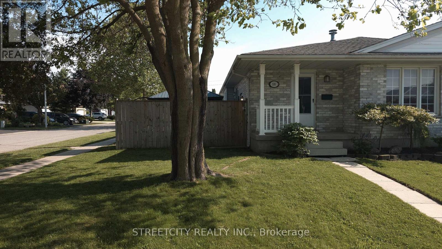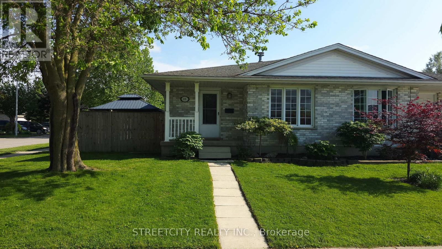4 Bedroom
2 Bathroom
700 - 1100 sqft
Bungalow
Fireplace
Central Air Conditioning
Forced Air
Landscaped
$479,000
Charming 4-Bedroom Bungalow on Corner Lot Move-In Ready! Welcome to this delightful 4-bedroom bungalow, perfectly situated on a spacious corner lot within walking distance to the Elgin Centre. Whether you're a first-time buyer or looking to downsize, this home offers comfort, functionality, and room to grow. Step inside to find a bright and inviting main floor featuring a generous living room with a cozy gas fireplace and an updated kitchen with ample cabinetry, seamlessly flowing into the dining area. Three well-sized bedrooms, a 4-piece bathroom, and convenient main floor laundry make everyday living a breeze. The fully finished lower level offers exceptional versatility with in-law suite potential. Teenagers or guests will love the expansive family room, fourth bedroom with attached office space, and an additional room with a running water hookupperfect for a future kitchen setup. A 2-piece bathroom with rough-in for a shower completes the space. Outside, enjoy the fully fenced backyard complete with a covered gazebo and plenty of green space ideal for kids or pets to play. A large concrete pad provides the perfect spot to park your trailer, boat, or even add a detached garage. The triple-wide driveway and a 10' x 20'shed offer plenty of parking and storage for all your toys. Don't miss your chance to own this versatile, move-in ready home in a convenient and family-friendly location! (id:41954)
Property Details
|
MLS® Number
|
X12212788 |
|
Property Type
|
Single Family |
|
Community Name
|
St. Thomas |
|
Amenities Near By
|
Park |
|
Equipment Type
|
Water Heater |
|
Parking Space Total
|
3 |
|
Rental Equipment Type
|
Water Heater |
|
Structure
|
Shed |
Building
|
Bathroom Total
|
2 |
|
Bedrooms Above Ground
|
3 |
|
Bedrooms Below Ground
|
1 |
|
Bedrooms Total
|
4 |
|
Age
|
16 To 30 Years |
|
Amenities
|
Fireplace(s) |
|
Appliances
|
Dishwasher, Dryer, Stove, Washer, Refrigerator |
|
Architectural Style
|
Bungalow |
|
Basement Type
|
Full |
|
Construction Style Attachment
|
Semi-detached |
|
Cooling Type
|
Central Air Conditioning |
|
Exterior Finish
|
Brick, Vinyl Siding |
|
Fireplace Present
|
Yes |
|
Foundation Type
|
Poured Concrete |
|
Half Bath Total
|
1 |
|
Heating Fuel
|
Natural Gas |
|
Heating Type
|
Forced Air |
|
Stories Total
|
1 |
|
Size Interior
|
700 - 1100 Sqft |
|
Type
|
House |
|
Utility Water
|
Municipal Water |
Parking
Land
|
Acreage
|
No |
|
Fence Type
|
Fully Fenced, Fenced Yard |
|
Land Amenities
|
Park |
|
Landscape Features
|
Landscaped |
|
Sewer
|
Sanitary Sewer |
|
Size Depth
|
107 Ft |
|
Size Frontage
|
32 Ft ,4 In |
|
Size Irregular
|
32.4 X 107 Ft |
|
Size Total Text
|
32.4 X 107 Ft |
|
Zoning Description
|
R3-48 |
Rooms
| Level |
Type |
Length |
Width |
Dimensions |
|
Lower Level |
Office |
3.32 m |
2.58 m |
3.32 m x 2.58 m |
|
Lower Level |
Other |
2.07 m |
2.86 m |
2.07 m x 2.86 m |
|
Lower Level |
Bathroom |
|
|
Measurements not available |
|
Lower Level |
Family Room |
5.28 m |
4.62 m |
5.28 m x 4.62 m |
|
Lower Level |
Recreational, Games Room |
4.43 m |
4.2 m |
4.43 m x 4.2 m |
|
Lower Level |
Bedroom 4 |
4.21 m |
3.33 m |
4.21 m x 3.33 m |
|
Main Level |
Living Room |
5.29 m |
4.27 m |
5.29 m x 4.27 m |
|
Main Level |
Kitchen |
5.29 m |
2.75 m |
5.29 m x 2.75 m |
|
Main Level |
Dining Room |
3.62 m |
3.19 m |
3.62 m x 3.19 m |
|
Main Level |
Primary Bedroom |
3.57 m |
3.32 m |
3.57 m x 3.32 m |
|
Main Level |
Bedroom 2 |
3.57 m |
3.32 m |
3.57 m x 3.32 m |
|
Main Level |
Bedroom 3 |
3.32 m |
2.73 m |
3.32 m x 2.73 m |
|
Main Level |
Bathroom |
|
|
Measurements not available |
https://www.realtor.ca/real-estate/28451377/18-rodney-crescent-st-thomas-st-thomas
