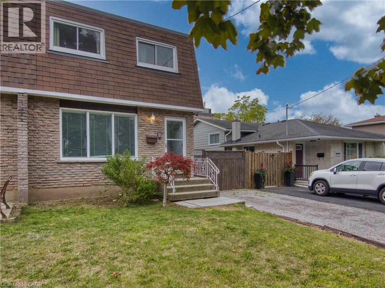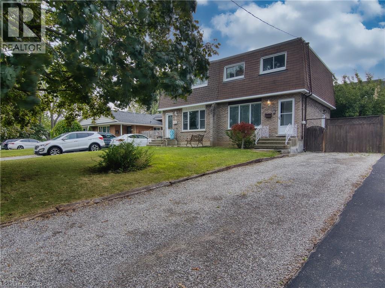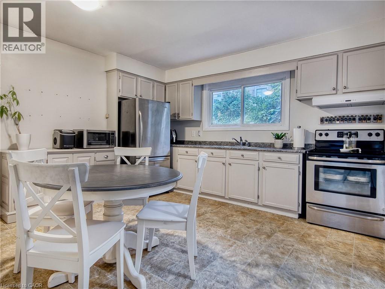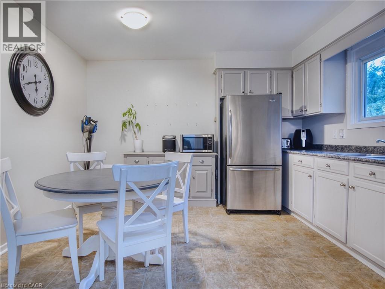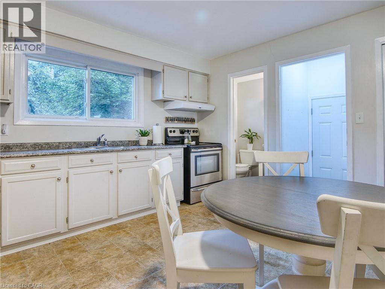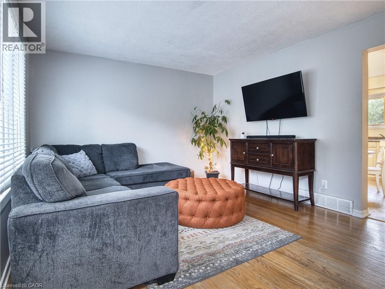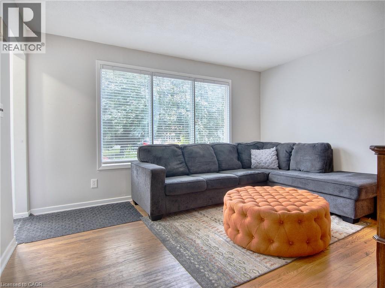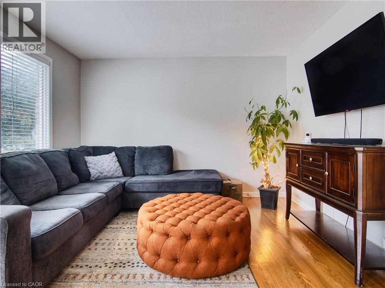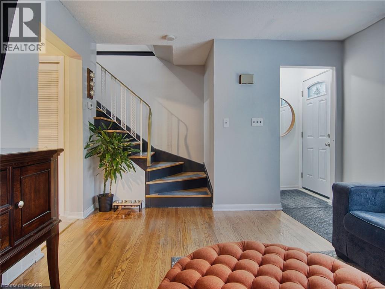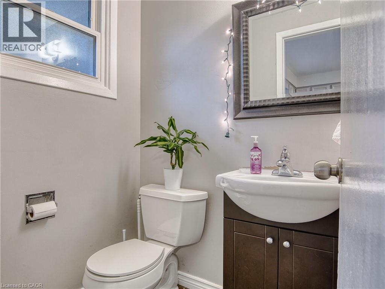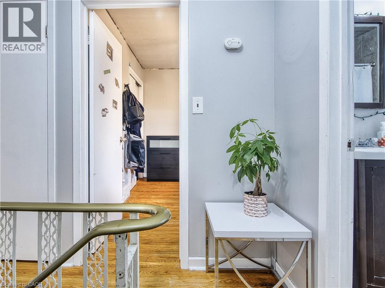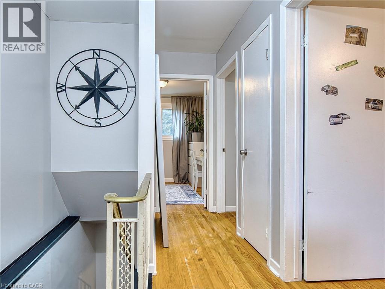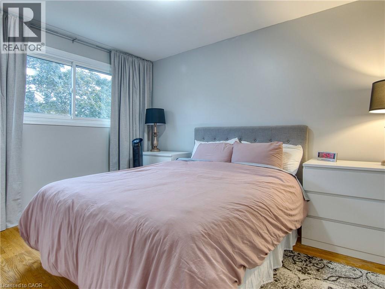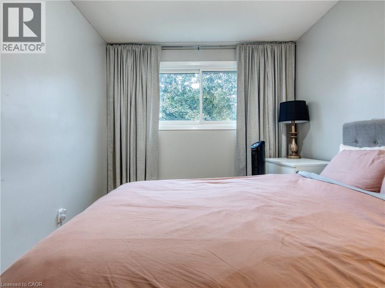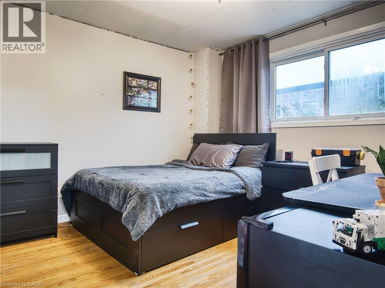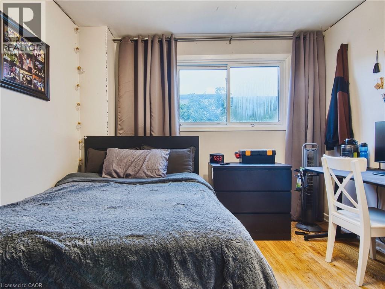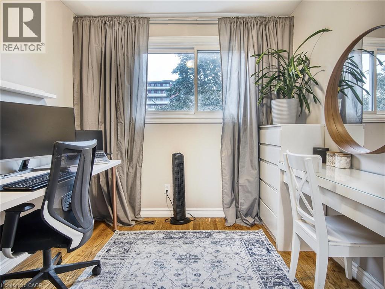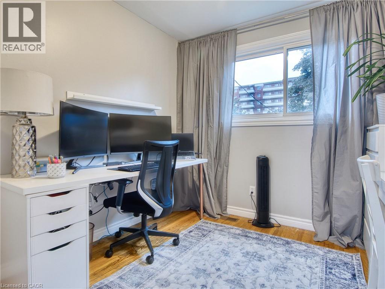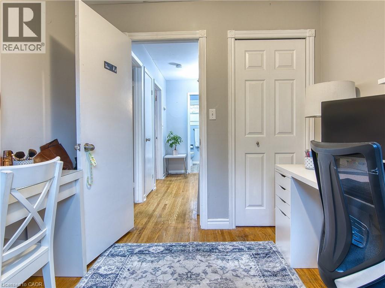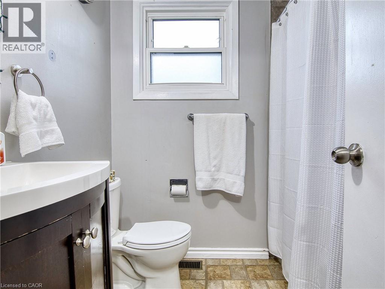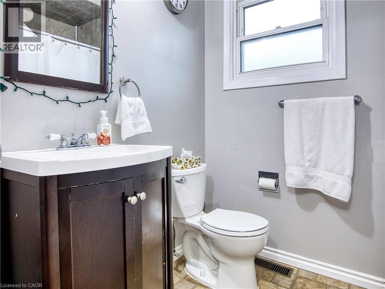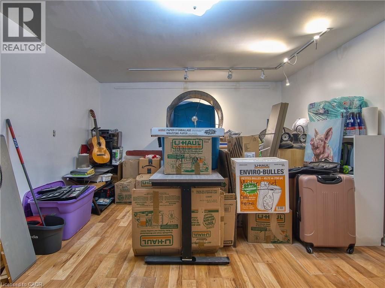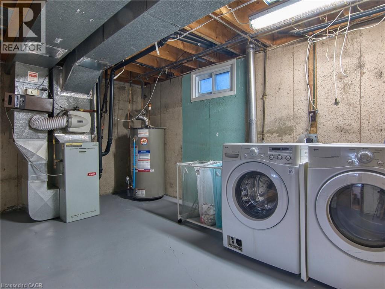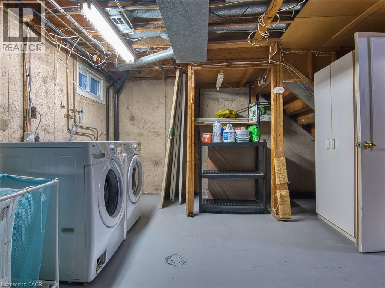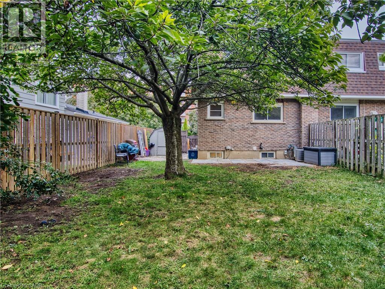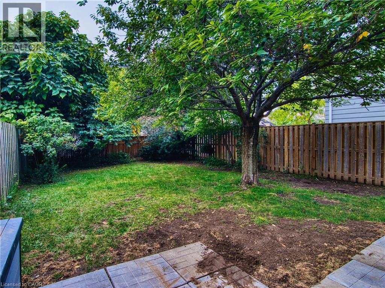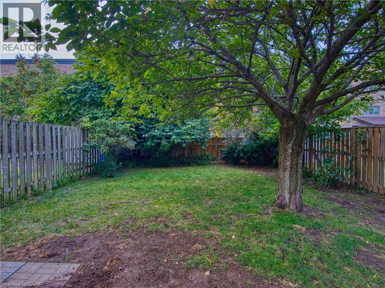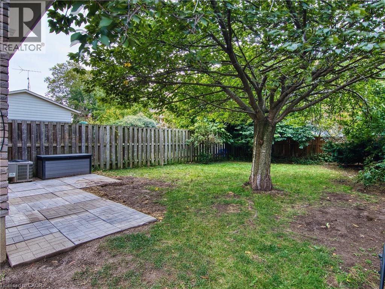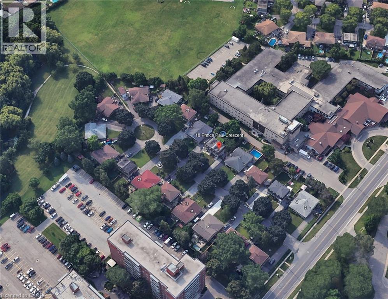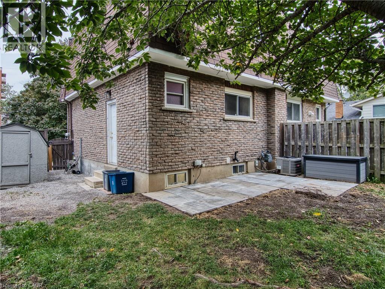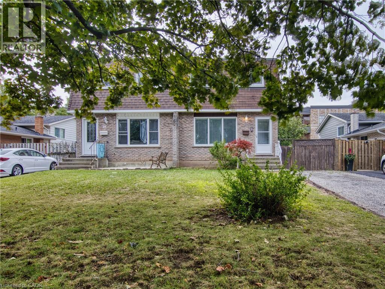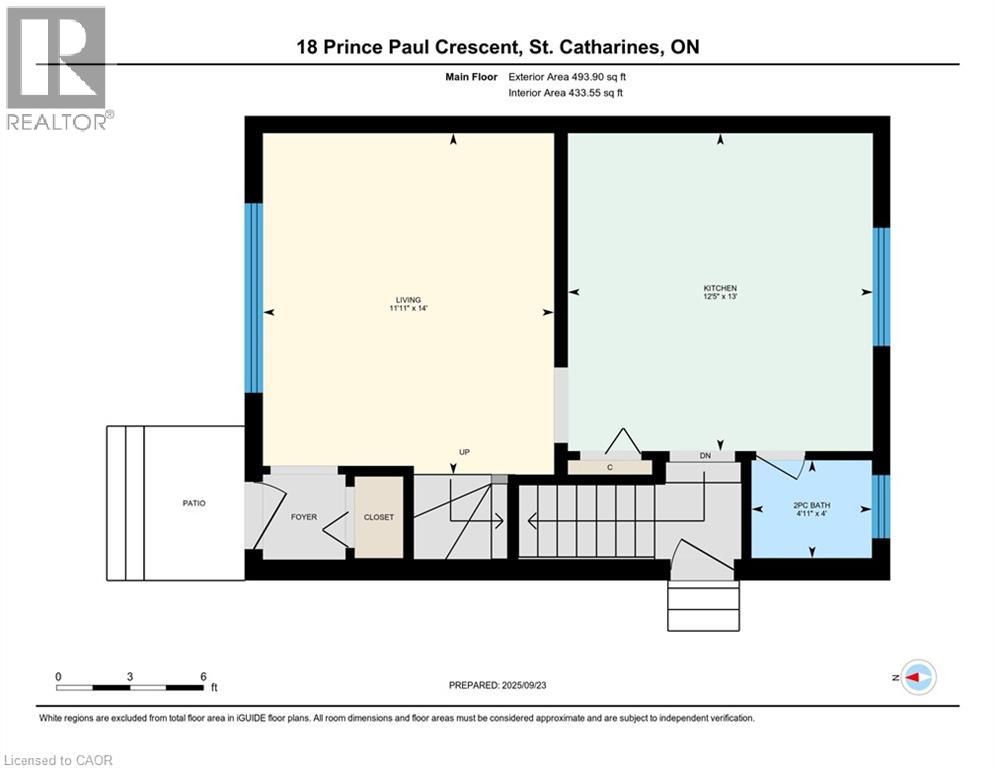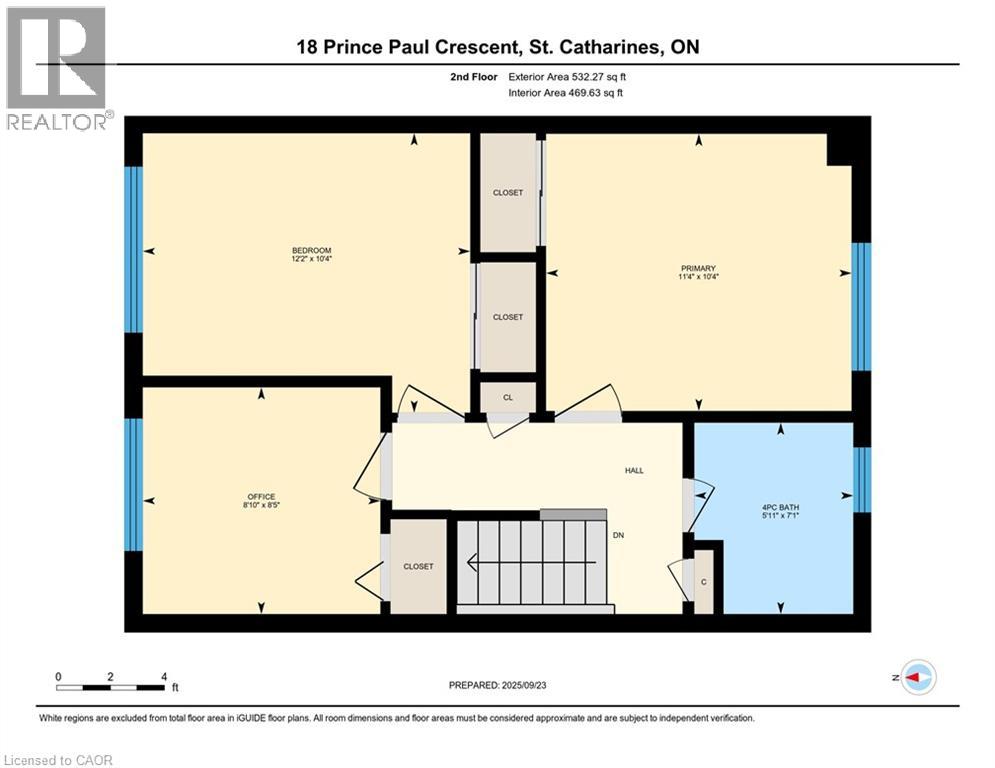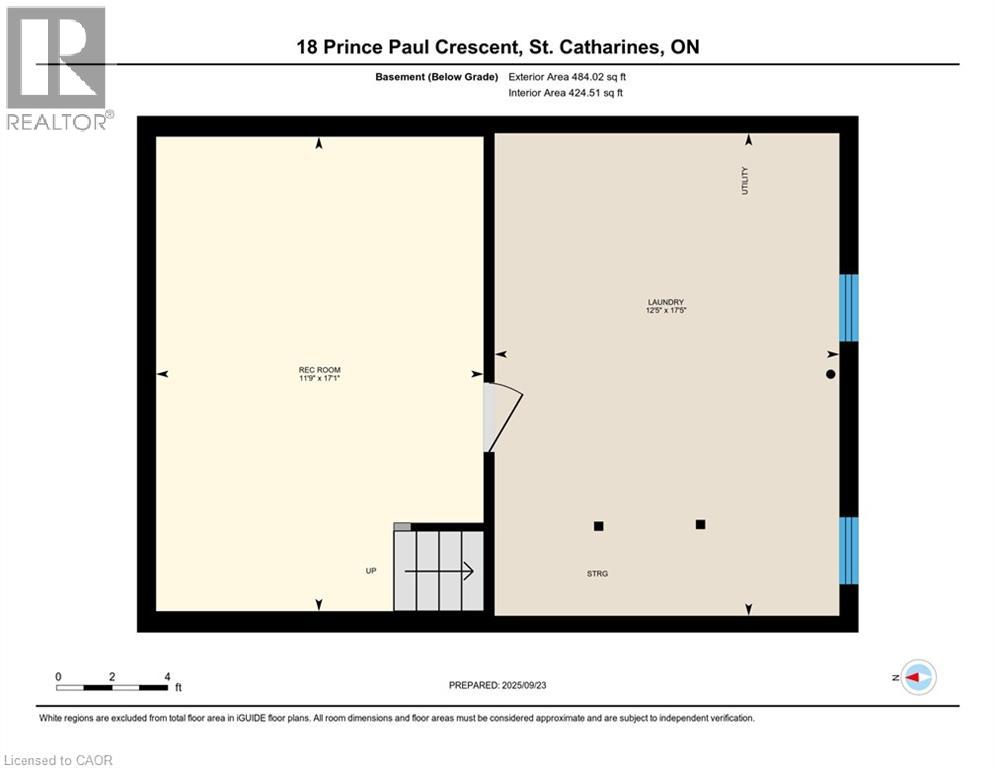3 Bedroom
2 Bathroom
984 sqft
2 Level
Central Air Conditioning
Forced Air
$459,900
Welcome to Your North End St. Catharines Home! This charming 2-storey semi-detached home offers 3 bedrooms and 1.5 bathrooms, perfectly situated on a quiet and cozy cul-de-sac in St. Catharines desirable north end. Just minutes from vibrant Port Dalhousie, the QEW, and a variety of amenities, this location is ideal for families and commuters alike.Step inside to discover a bright and inviting main floor layout, featuring a spacious living area, functional kitchen, and dining space with easy access to the backyard. Upstairs, you'll find three comfortable bedrooms and a full bathroom, providing plenty of room for the whole family. A convenient half bath is located on the main floor.Outside, the property offers a private yard thats perfect for relaxing or entertaining. With schools, parks, shopping, and restaurants nearby, everything you need is right at your doorstep. Whether you're a first-time buyer, growing family, or investor, this north end gem is ready to welcome you home! (id:41954)
Property Details
|
MLS® Number
|
40773980 |
|
Property Type
|
Single Family |
|
Amenities Near By
|
Park, Public Transit, Schools |
|
Community Features
|
Quiet Area |
|
Equipment Type
|
Water Heater |
|
Features
|
Cul-de-sac, Paved Driveway |
|
Parking Space Total
|
3 |
|
Rental Equipment Type
|
Water Heater |
|
Structure
|
Shed |
Building
|
Bathroom Total
|
2 |
|
Bedrooms Above Ground
|
3 |
|
Bedrooms Total
|
3 |
|
Architectural Style
|
2 Level |
|
Basement Development
|
Partially Finished |
|
Basement Type
|
Full (partially Finished) |
|
Construction Style Attachment
|
Semi-detached |
|
Cooling Type
|
Central Air Conditioning |
|
Exterior Finish
|
Brick, Other |
|
Foundation Type
|
Poured Concrete |
|
Half Bath Total
|
1 |
|
Heating Fuel
|
Natural Gas |
|
Heating Type
|
Forced Air |
|
Stories Total
|
2 |
|
Size Interior
|
984 Sqft |
|
Type
|
House |
|
Utility Water
|
Municipal Water |
Parking
Land
|
Acreage
|
No |
|
Land Amenities
|
Park, Public Transit, Schools |
|
Sewer
|
Municipal Sewage System |
|
Size Depth
|
118 Ft |
|
Size Frontage
|
31 Ft |
|
Size Total Text
|
Under 1/2 Acre |
|
Zoning Description
|
R1 |
Rooms
| Level |
Type |
Length |
Width |
Dimensions |
|
Second Level |
4pc Bathroom |
|
|
Measurements not available |
|
Second Level |
Bedroom |
|
|
8'10'' x 8'5'' |
|
Second Level |
Bedroom |
|
|
12'2'' x 10'4'' |
|
Second Level |
Primary Bedroom |
|
|
11'4'' x 10'4'' |
|
Basement |
Laundry Room |
|
|
17'5'' x 12'5'' |
|
Basement |
Recreation Room |
|
|
17'1'' x 11'9'' |
|
Main Level |
2pc Bathroom |
|
|
Measurements not available |
|
Main Level |
Kitchen |
|
|
13'0'' x 12'5'' |
|
Main Level |
Living Room |
|
|
14'0'' x 11'11'' |
https://www.realtor.ca/real-estate/28917565/18-prince-paul-crescent-st-catharines
