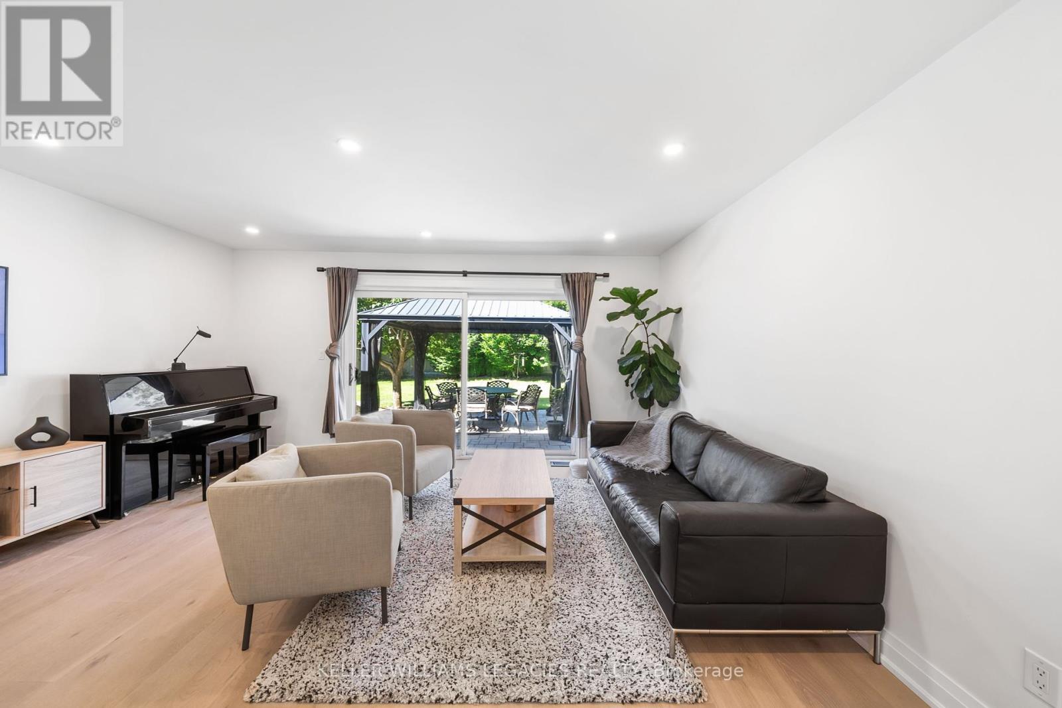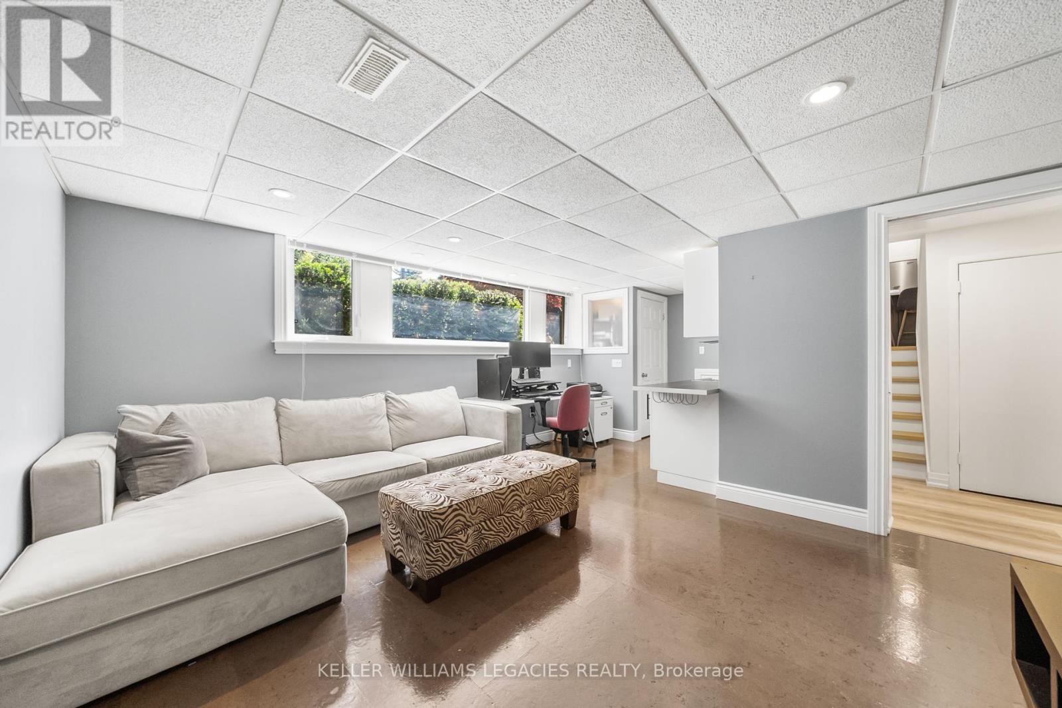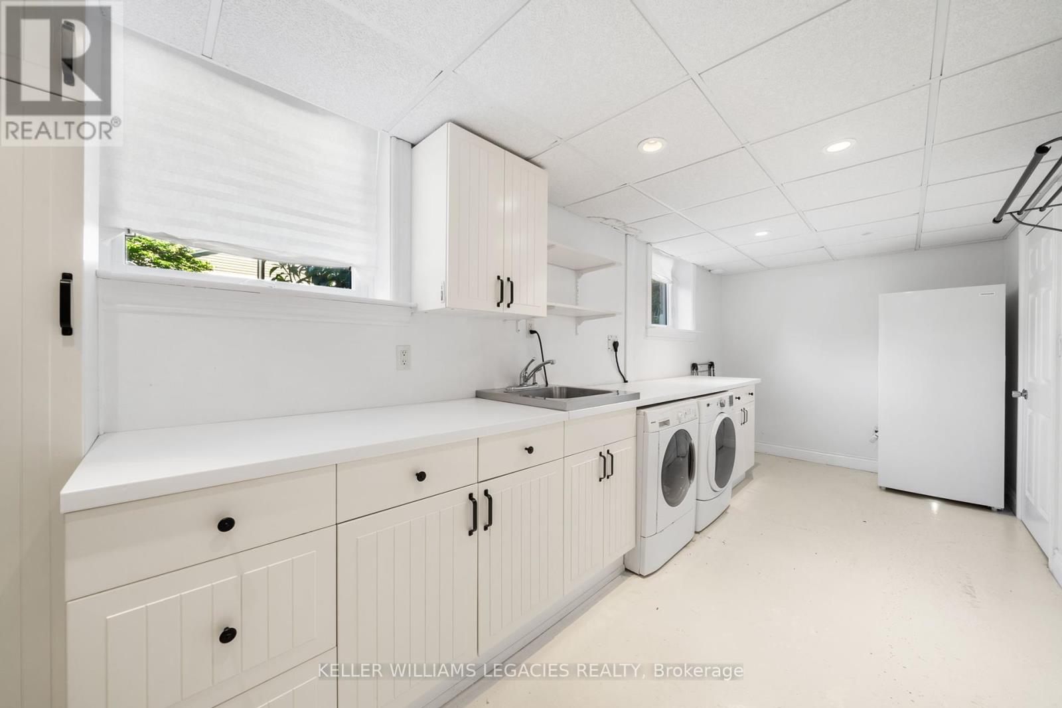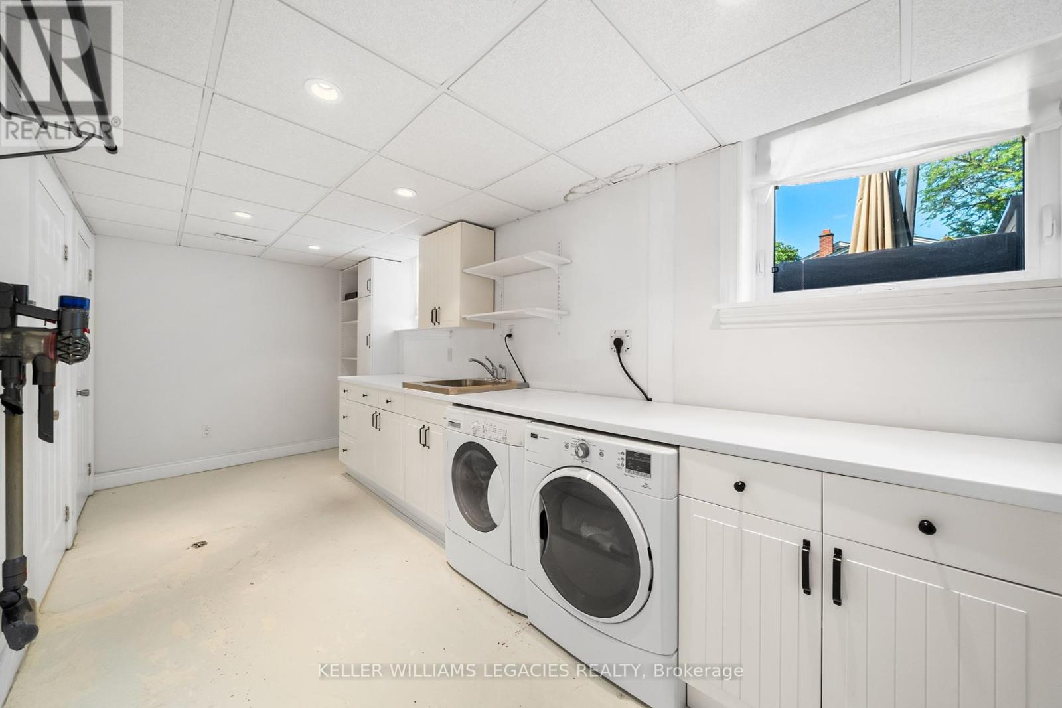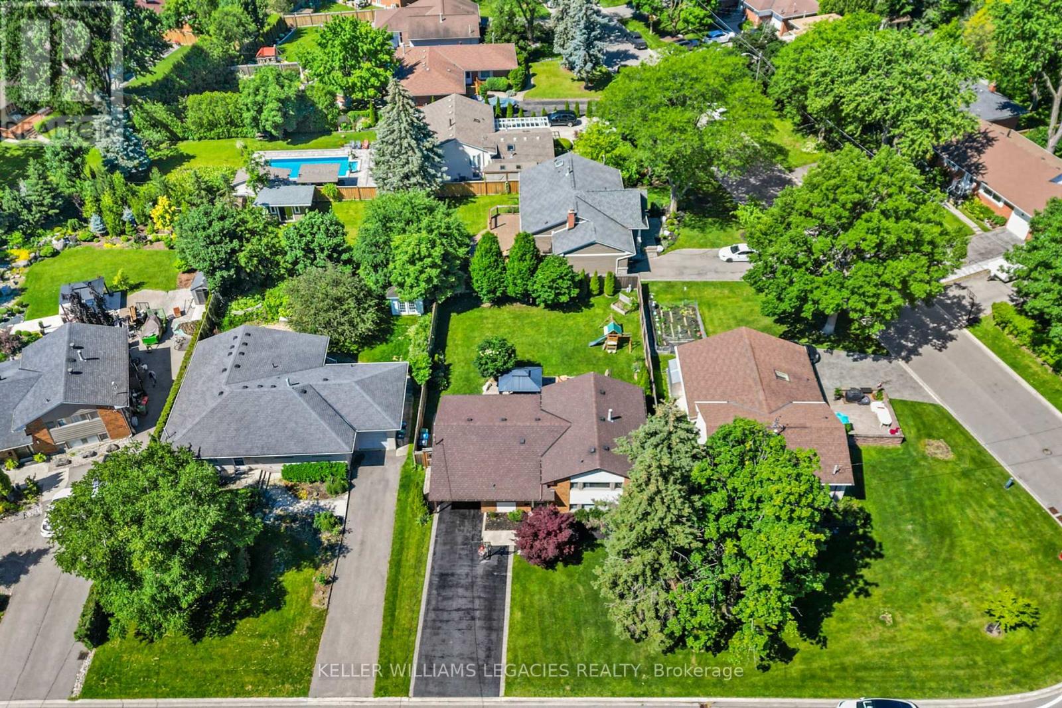3 Bedroom
2 Bathroom
Central Air Conditioning
Forced Air
$1,199,800
Welcoming you to this elegant side split bungalow, nestled in the heart of Mississauga. Showcasing a 65-foot wide lot, this refined property is a perfect blend of style, function, and comfort. The home stretches to 1280 sq.ft of above ground interior living area, consisting of 3 generous bedrooms and 2 updated bathrooms, a wet bar and more! Stepping off into the home, you'll discover a newly renovated (2023) open-concept kitchen. Adorned with upscale stainless steel appliances, this sleek culinary space is designed around a sizeable island, which provides ample room for cooking, dining, and entertaining. Fencing, windows, roof, and attic all renovated in the last decade. Step outside to find well-maintained landscaped surroundings, perfect for hosting! Situated just steps from local parks, enjoy the convenience of city life without sacrificing the benefits of peaceful living. Don't miss this incredible opportunity to live in a thriving neighbourhood! **** EXTRAS **** over 100k+ spent on upgrades and renovations. (id:41954)
Property Details
|
MLS® Number
|
W8450834 |
|
Property Type
|
Single Family |
|
Community Name
|
Streetsville |
|
Amenities Near By
|
Park |
|
Features
|
Ravine, Conservation/green Belt |
|
Parking Space Total
|
5 |
Building
|
Bathroom Total
|
2 |
|
Bedrooms Above Ground
|
3 |
|
Bedrooms Total
|
3 |
|
Appliances
|
Water Heater, Dishwasher, Dryer, Hood Fan, Microwave, Refrigerator, Stove, Washer, Window Coverings |
|
Basement Development
|
Finished |
|
Basement Type
|
N/a (finished) |
|
Construction Style Attachment
|
Detached |
|
Construction Style Split Level
|
Sidesplit |
|
Cooling Type
|
Central Air Conditioning |
|
Exterior Finish
|
Brick |
|
Foundation Type
|
Concrete |
|
Heating Fuel
|
Natural Gas |
|
Heating Type
|
Forced Air |
|
Type
|
House |
|
Utility Water
|
Municipal Water |
Parking
Land
|
Acreage
|
No |
|
Land Amenities
|
Park |
|
Sewer
|
Sanitary Sewer |
|
Size Irregular
|
65.09 X 120.18 Ft |
|
Size Total Text
|
65.09 X 120.18 Ft |
Rooms
| Level |
Type |
Length |
Width |
Dimensions |
|
Second Level |
Primary Bedroom |
4.53 m |
3.88 m |
4.53 m x 3.88 m |
|
Second Level |
Bedroom 2 |
3.73 m |
4.22 m |
3.73 m x 4.22 m |
|
Second Level |
Bedroom 3 |
2.75 m |
4.22 m |
2.75 m x 4.22 m |
|
Basement |
Family Room |
3.82 m |
4.58 m |
3.82 m x 4.58 m |
|
Basement |
Laundry Room |
6.37 m |
2.36 m |
6.37 m x 2.36 m |
|
Main Level |
Living Room |
5.07 m |
4.24 m |
5.07 m x 4.24 m |
|
Main Level |
Dining Room |
2.01 m |
3.6 m |
2.01 m x 3.6 m |
|
Main Level |
Kitchen |
2.92 m |
2.15 m |
2.92 m x 2.15 m |
https://www.realtor.ca/real-estate/27055318/18-plainsman-road-mississauga-streetsville







