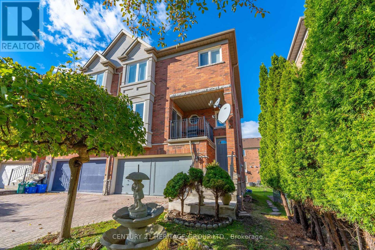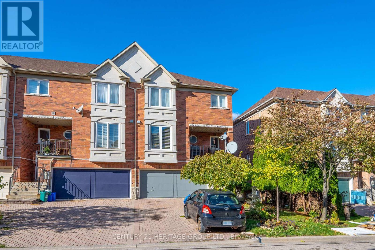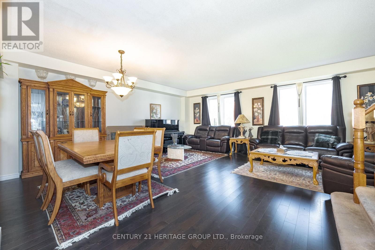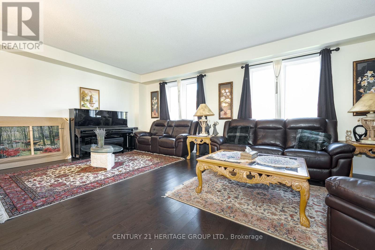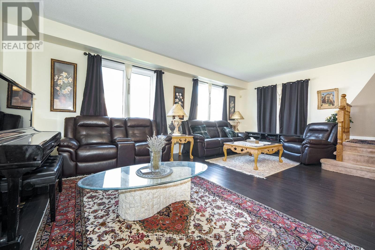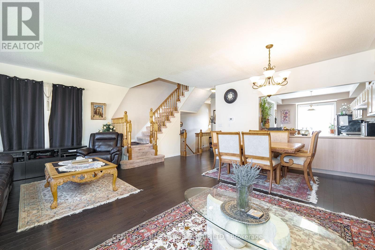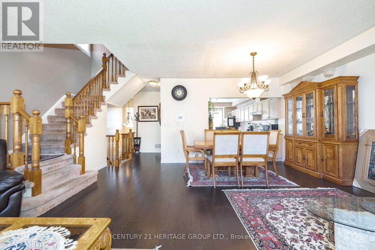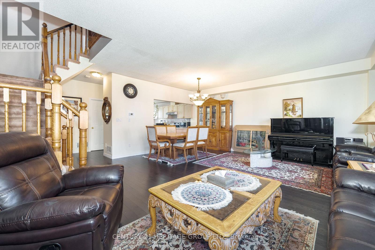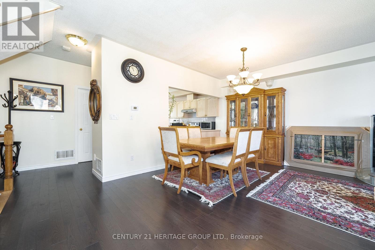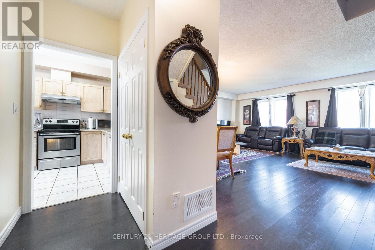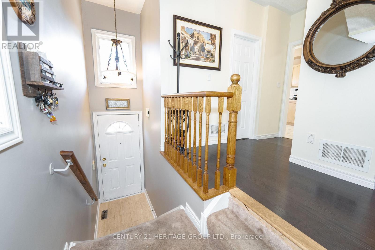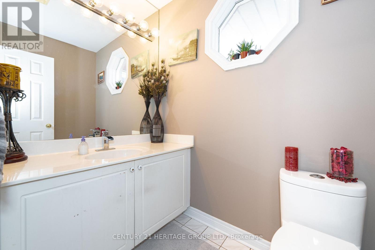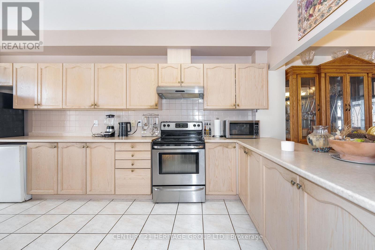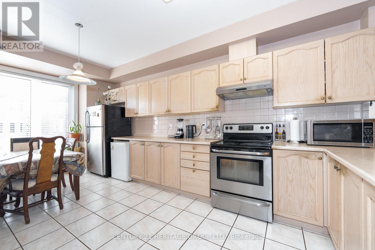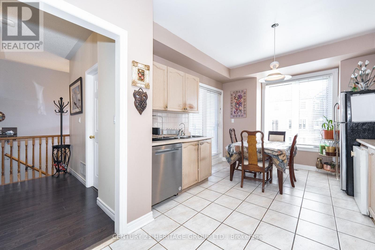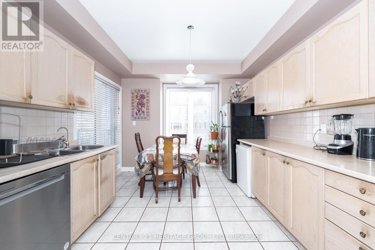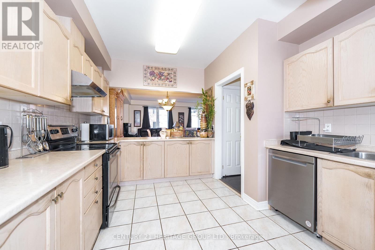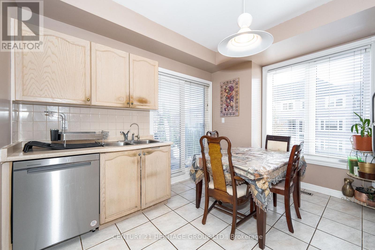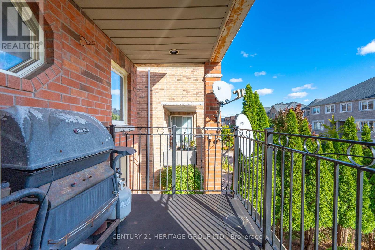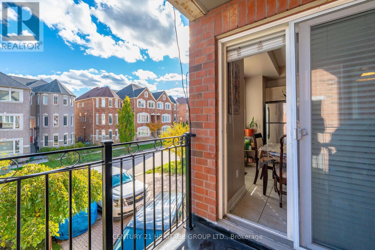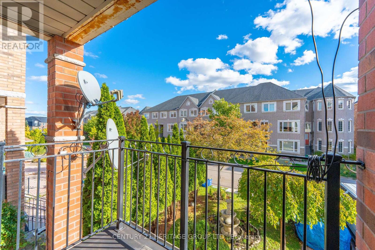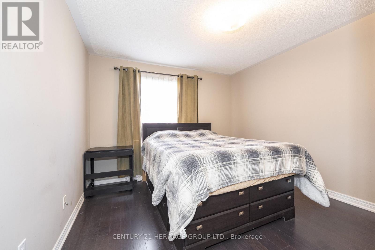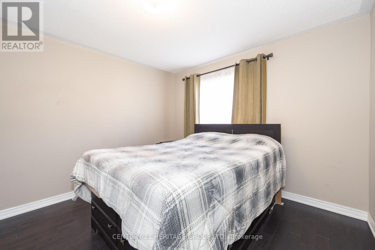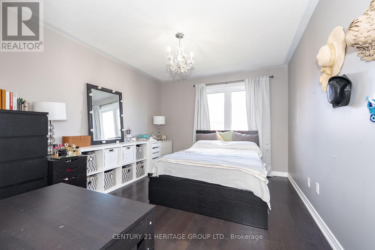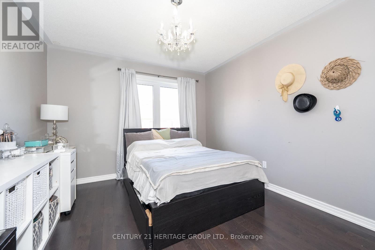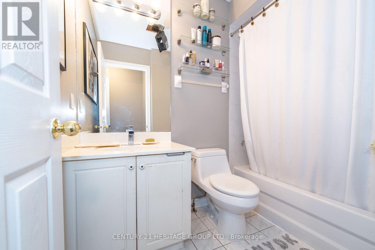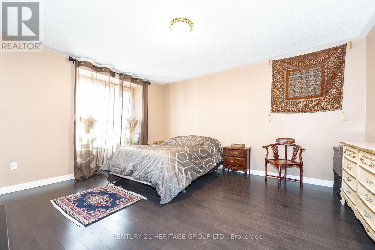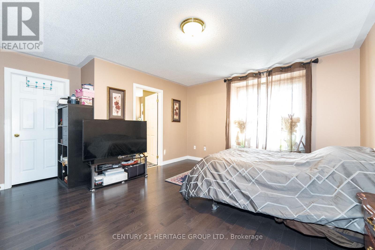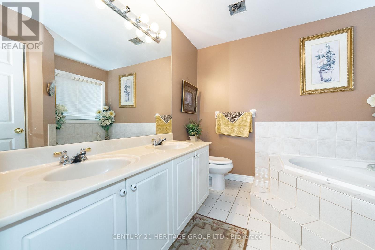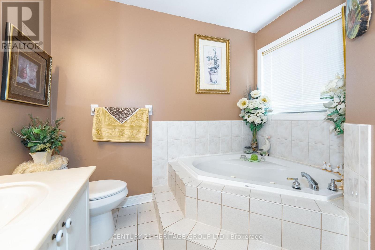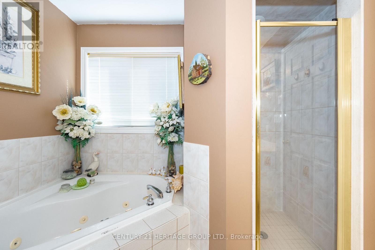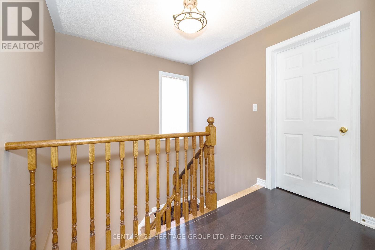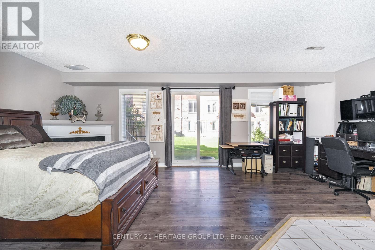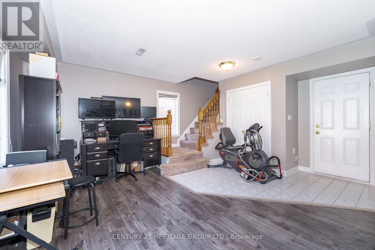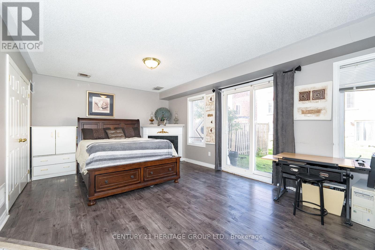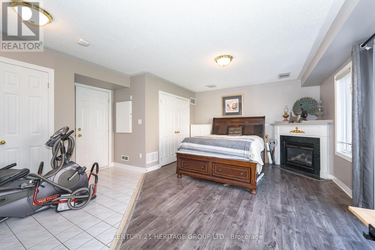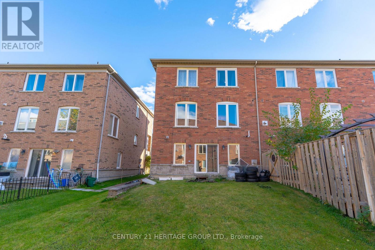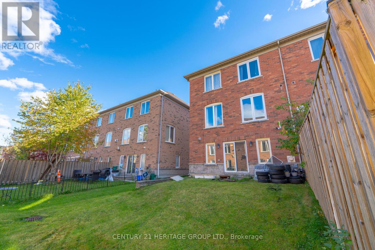3 Bedroom
3 Bathroom
2000 - 2500 sqft
Fireplace
Central Air Conditioning
Forced Air
$1,298,000
La Dolce Vita; Largest Freehold Townhouse Model "Clainborne" built by Times Developments, No monthly maintenance fee, Nestled in a peaceful residential area with park, pond, playground and high-ranking schools like St. Robert's, Doncrest, Thornlea. interlocking double driveway with no sidewalk and 2 parking spaces built in garage, landscaped, large eat-in kitchen, walk to balcony from breakfast area, extra kitchen cabinetry, combined open concept living/Dining, large family room in lower level with walk out to yard, large prime Br with 5 pc ensuite, oval top. newer hardwood flooring, fresh paint and upgraded some windows. Close all amenities, shops, restaurants, grocery stores and major highways like 404, Hwy 7. (id:41954)
Property Details
|
MLS® Number
|
N12473888 |
|
Property Type
|
Single Family |
|
Community Name
|
Commerce Valley |
|
Amenities Near By
|
Park, Public Transit, Schools |
|
Parking Space Total
|
6 |
Building
|
Bathroom Total
|
3 |
|
Bedrooms Above Ground
|
3 |
|
Bedrooms Total
|
3 |
|
Age
|
16 To 30 Years |
|
Amenities
|
Fireplace(s) |
|
Appliances
|
Water Heater, Water Meter, Dishwasher, Dryer, Garage Door Opener, Hood Fan, Stove, Washer, Refrigerator |
|
Basement Development
|
Finished |
|
Basement Features
|
Walk Out |
|
Basement Type
|
N/a (finished) |
|
Construction Style Attachment
|
Attached |
|
Cooling Type
|
Central Air Conditioning |
|
Exterior Finish
|
Brick |
|
Fireplace Present
|
Yes |
|
Flooring Type
|
Hardwood, Ceramic, Laminate |
|
Foundation Type
|
Concrete |
|
Half Bath Total
|
1 |
|
Heating Fuel
|
Natural Gas |
|
Heating Type
|
Forced Air |
|
Stories Total
|
3 |
|
Size Interior
|
2000 - 2500 Sqft |
|
Type
|
Row / Townhouse |
|
Utility Water
|
Municipal Water |
Parking
Land
|
Acreage
|
No |
|
Land Amenities
|
Park, Public Transit, Schools |
|
Sewer
|
Sanitary Sewer |
|
Size Depth
|
88 Ft ,9 In |
|
Size Frontage
|
29 Ft ,6 In |
|
Size Irregular
|
29.5 X 88.8 Ft |
|
Size Total Text
|
29.5 X 88.8 Ft |
|
Zoning Description
|
Residential |
Rooms
| Level |
Type |
Length |
Width |
Dimensions |
|
Second Level |
Living Room |
6.4 m |
4.57 m |
6.4 m x 4.57 m |
|
Second Level |
Dining Room |
6.4 m |
4.57 m |
6.4 m x 4.57 m |
|
Second Level |
Kitchen |
2.83 m |
2.71 m |
2.83 m x 2.71 m |
|
Second Level |
Eating Area |
3.92 m |
3.7 m |
3.92 m x 3.7 m |
|
Third Level |
Primary Bedroom |
4.72 m |
4.57 m |
4.72 m x 4.57 m |
|
Third Level |
Bedroom 2 |
3.87 m |
3.32 m |
3.87 m x 3.32 m |
|
Third Level |
Bedroom 3 |
3.32 m |
3.23 m |
3.32 m x 3.23 m |
|
Ground Level |
Family Room |
6.43 m |
3.7 m |
6.43 m x 3.7 m |
Utilities
|
Cable
|
Installed |
|
Electricity
|
Installed |
|
Sewer
|
Installed |
https://www.realtor.ca/real-estate/29014687/18-orchid-road-markham-commerce-valley-commerce-valley
