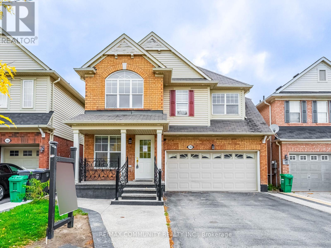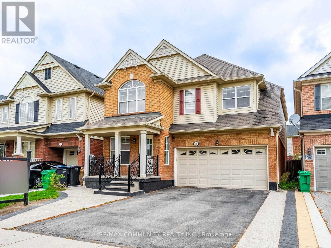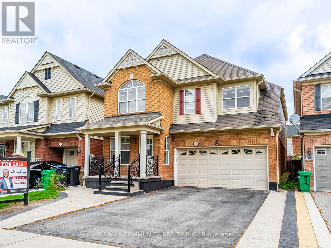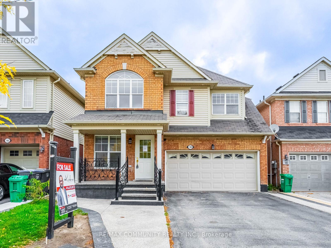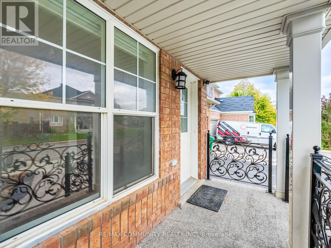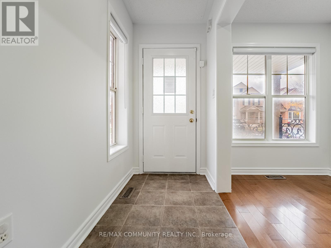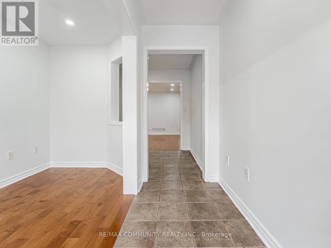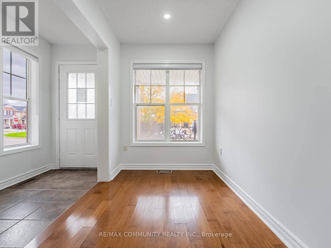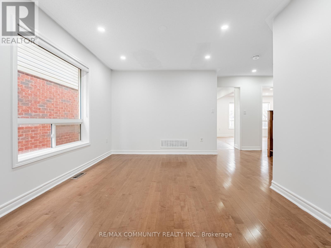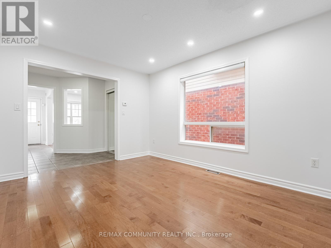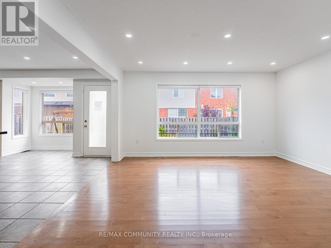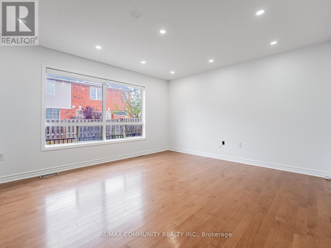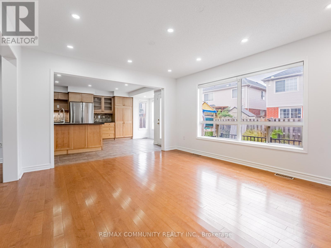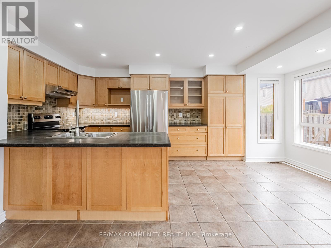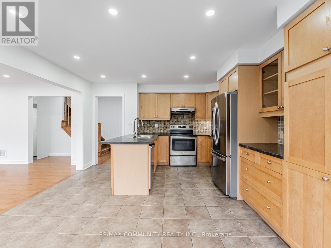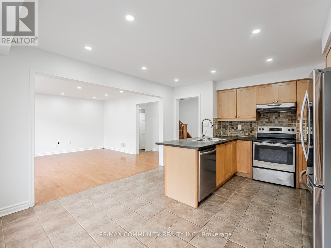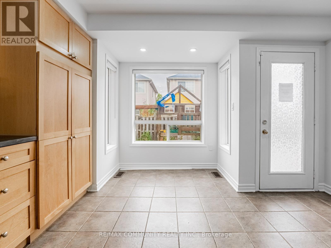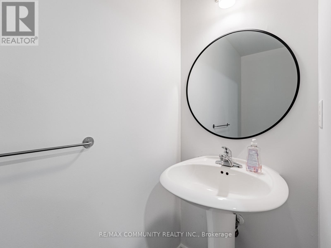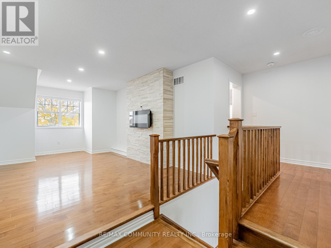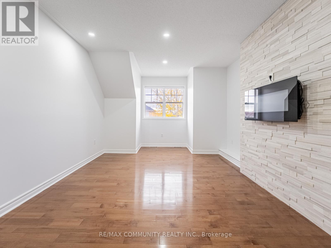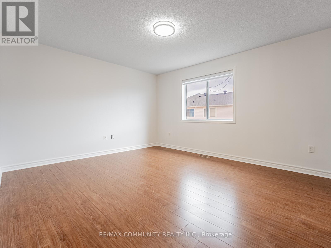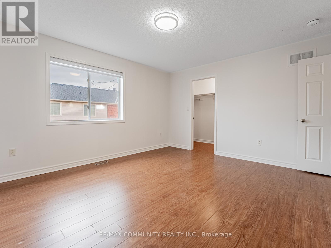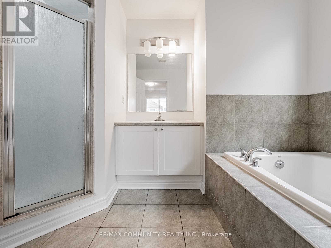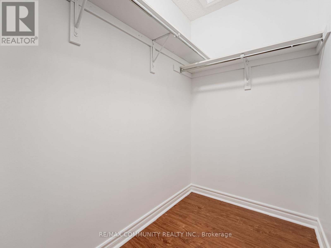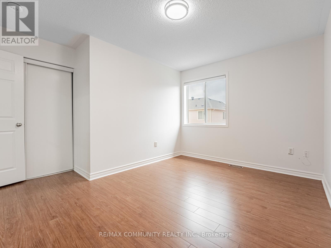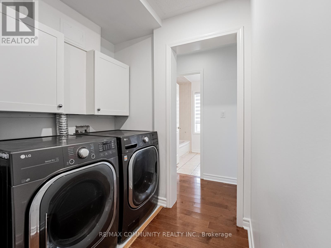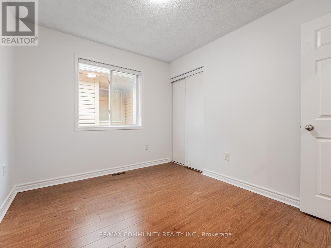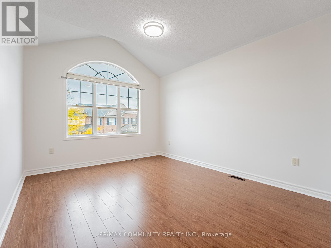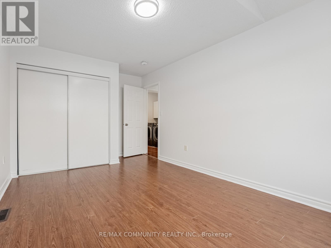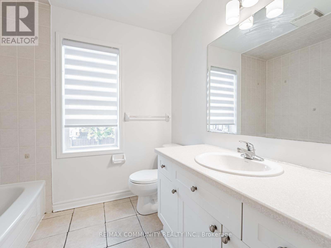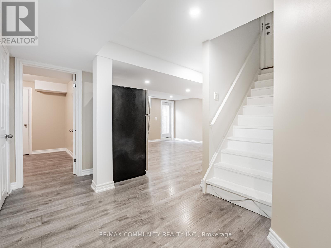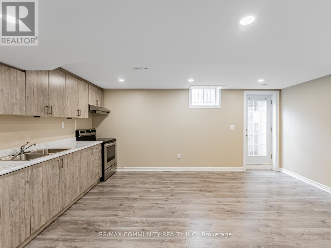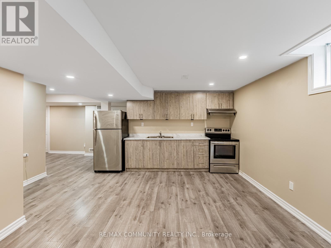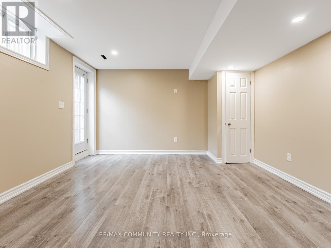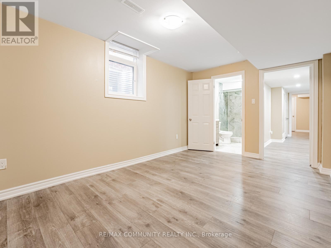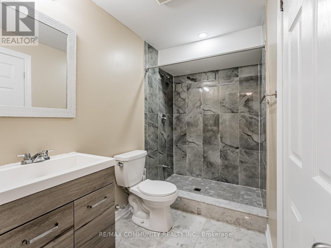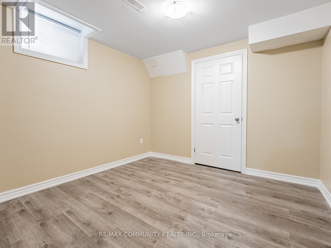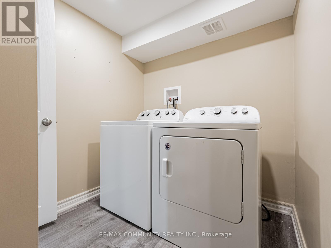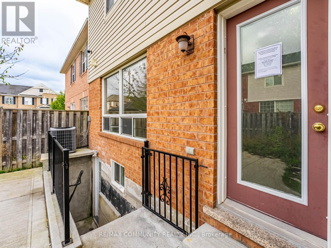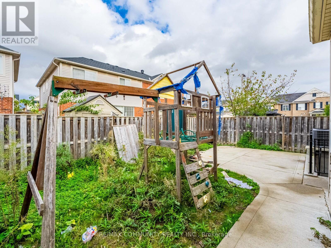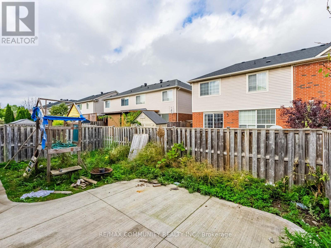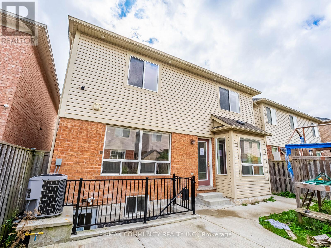6 Bedroom
4 Bathroom
2000 - 2500 sqft
Fireplace
Central Air Conditioning
$1,149,000
Immaculate, bright, and freshly painted home featuring 4 spacious bedrooms plus a legal 2-bedroom finished basement with separate entrance. Upgraded kitchen with backsplash, breakfast bar, and rough-in gas line for stove. Oak staircase, hardwood floors on main and family room, 2nd-floor laundry, and interior/exterior pot lights(2021). Exposed aggregate porch, concrete walkway, extended driveway, and garage access. Window coverings and baseboards (2022). Close to schools, parks, plaza, transit, and GO Station. (id:41954)
Property Details
|
MLS® Number
|
W12475663 |
|
Property Type
|
Single Family |
|
Community Name
|
Credit Valley |
|
Amenities Near By
|
Hospital, Public Transit, Schools |
|
Community Features
|
School Bus |
|
Equipment Type
|
Water Heater |
|
Features
|
Irregular Lot Size |
|
Parking Space Total
|
4 |
|
Rental Equipment Type
|
Water Heater |
Building
|
Bathroom Total
|
4 |
|
Bedrooms Above Ground
|
4 |
|
Bedrooms Below Ground
|
2 |
|
Bedrooms Total
|
6 |
|
Age
|
6 To 15 Years |
|
Amenities
|
Fireplace(s) |
|
Appliances
|
Water Heater, Dishwasher, Dryer, Hood Fan, Stove, Washer, Window Coverings, Refrigerator |
|
Basement Development
|
Finished |
|
Basement Features
|
Separate Entrance |
|
Basement Type
|
N/a (finished) |
|
Construction Style Attachment
|
Detached |
|
Cooling Type
|
Central Air Conditioning |
|
Exterior Finish
|
Brick, Vinyl Siding |
|
Fire Protection
|
Smoke Detectors |
|
Fireplace Present
|
Yes |
|
Fireplace Total
|
1 |
|
Flooring Type
|
Hardwood, Laminate, Ceramic |
|
Foundation Type
|
Concrete |
|
Half Bath Total
|
1 |
|
Stories Total
|
2 |
|
Size Interior
|
2000 - 2500 Sqft |
|
Type
|
House |
|
Utility Water
|
Municipal Water |
Parking
Land
|
Acreage
|
No |
|
Land Amenities
|
Hospital, Public Transit, Schools |
|
Sewer
|
Sanitary Sewer |
|
Size Depth
|
85 Ft ,3 In |
|
Size Frontage
|
36 Ft ,1 In |
|
Size Irregular
|
36.1 X 85.3 Ft |
|
Size Total Text
|
36.1 X 85.3 Ft|under 1/2 Acre |
Rooms
| Level |
Type |
Length |
Width |
Dimensions |
|
Second Level |
Primary Bedroom |
4.33 m |
3.77 m |
4.33 m x 3.77 m |
|
Second Level |
Bedroom 2 |
4.11 m |
3.7 m |
4.11 m x 3.7 m |
|
Second Level |
Bedroom 3 |
3.29 m |
2.76 m |
3.29 m x 2.76 m |
|
Second Level |
Bedroom 4 |
3.96 m |
3.18 m |
3.96 m x 3.18 m |
|
Basement |
Bedroom |
3.04 m |
3.04 m |
3.04 m x 3.04 m |
|
Basement |
Bedroom |
4.27 m |
2.8 m |
4.27 m x 2.8 m |
|
Main Level |
Great Room |
4.38 m |
3.96 m |
4.38 m x 3.96 m |
|
Main Level |
Dining Room |
3.91 m |
3.17 m |
3.91 m x 3.17 m |
|
Main Level |
Den |
3.5 m |
1.84 m |
3.5 m x 1.84 m |
|
Main Level |
Kitchen |
4 m |
2.44 m |
4 m x 2.44 m |
|
Main Level |
Family Room |
5.66 m |
3.72 m |
5.66 m x 3.72 m |
Utilities
|
Cable
|
Available |
|
Electricity
|
Installed |
|
Sewer
|
Installed |
https://www.realtor.ca/real-estate/29019108/18-ollie-avenue-brampton-credit-valley-credit-valley
