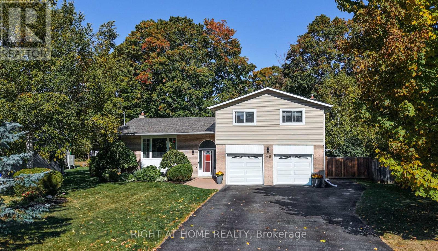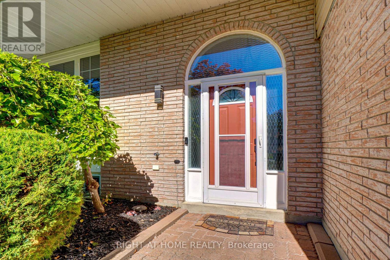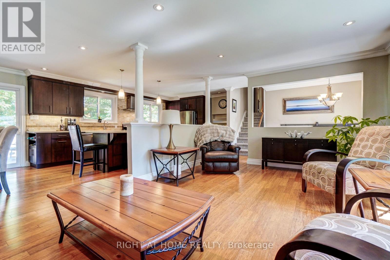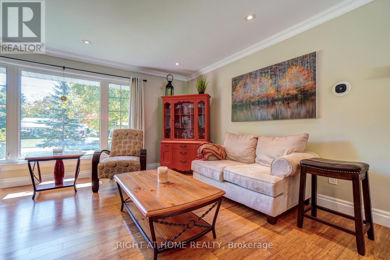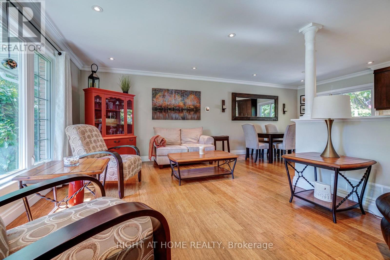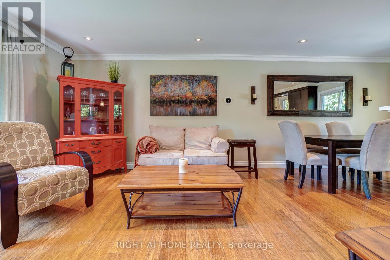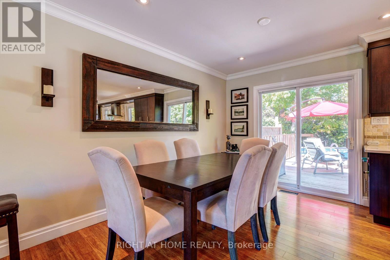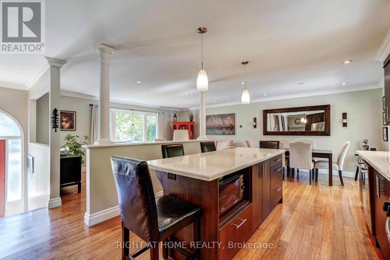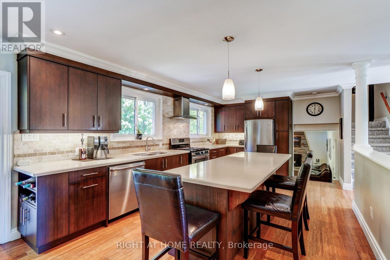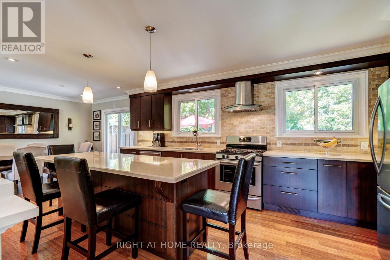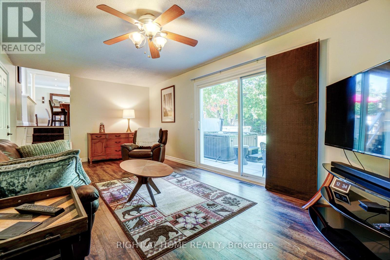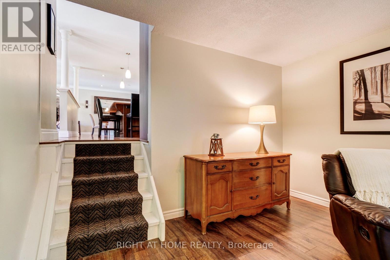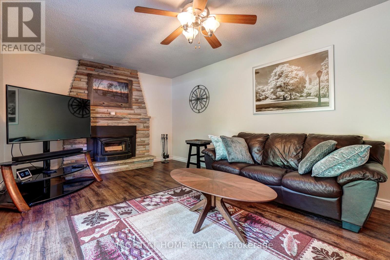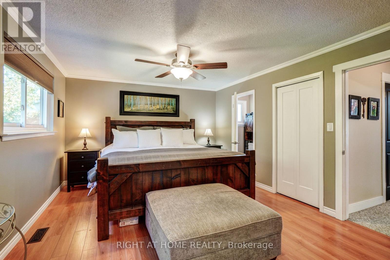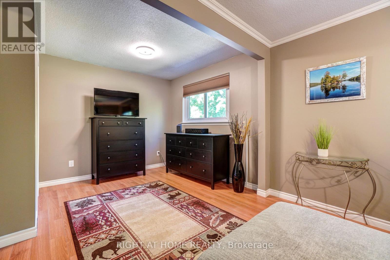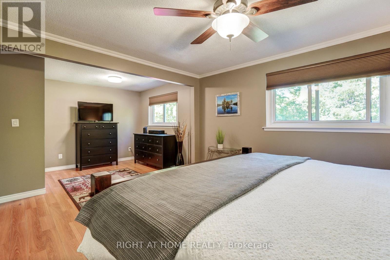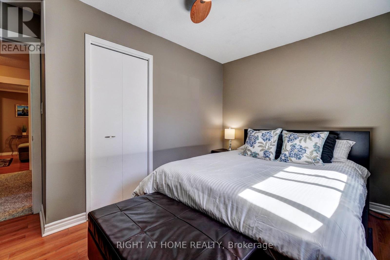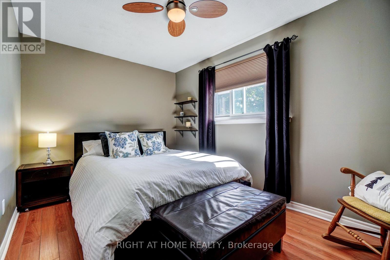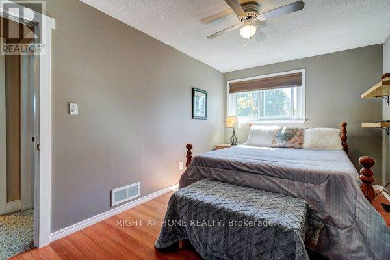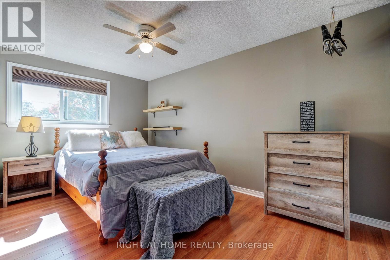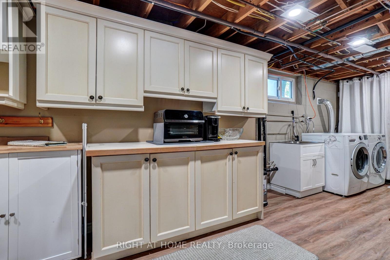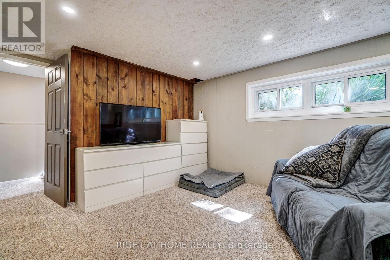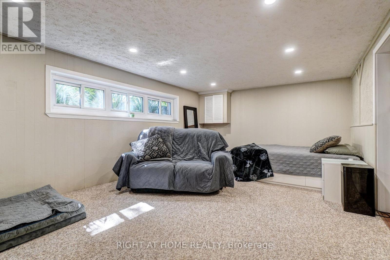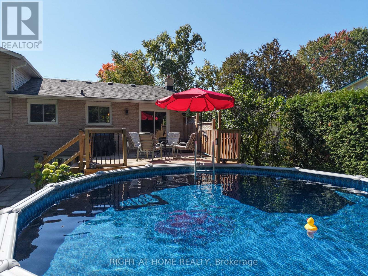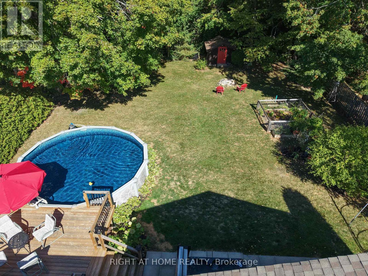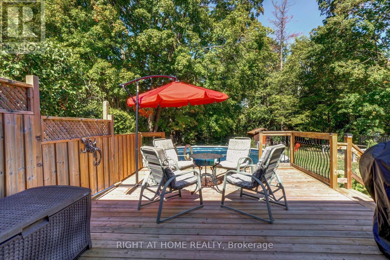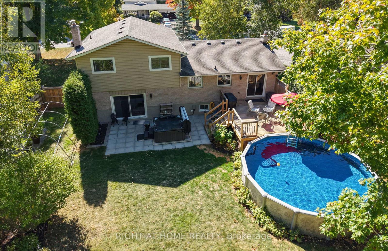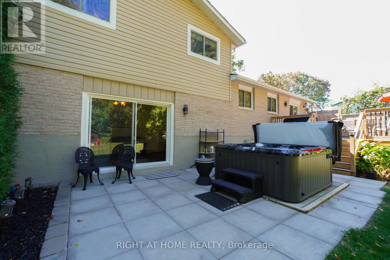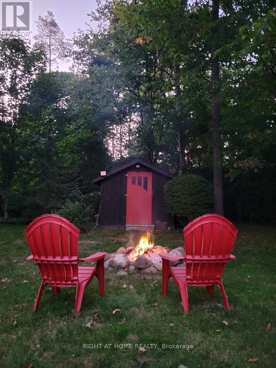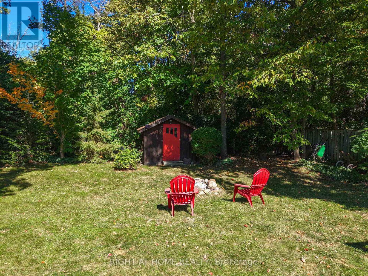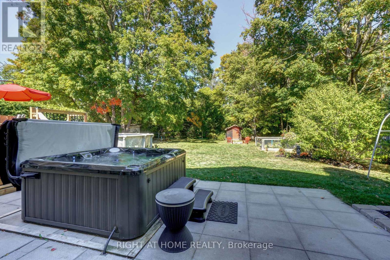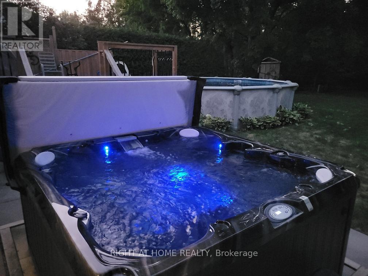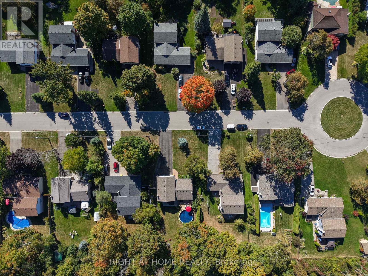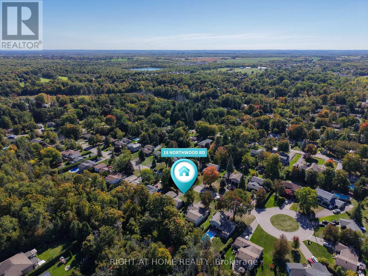3 Bedroom
3 Bathroom
1500 - 2000 sqft
Fireplace
Above Ground Pool
Central Air Conditioning
Forced Air
$1,049,000
Welcome Home! Sun-filled residence on a sought-after, quiet Cul De Sac backing onto green space. Nestled on an impressive 75x180 ft lot for enhanced outdoor living. Gorgeous renovated open-concept living/dining/ kitchen with bamboo wood floors, large island with quartz counters, double sinks and two windows overlooking the garden. Smart redesign created an enlarged principal bedroom with 2-pc ensuite. 7 car parking and direct garage access leads to a spacious 8x8 mudroom and main house. Two walkouts - dining room to new deck & rec room to a lower patio overlooking a magnificent fully fenced back yard with pool, hot tub and fire pit. Backing onto protected forest & The Briars Resort. Easy access to lake, transit, trails, and amenities. Rare find with ample space for fun, privacy & entertaining. Exceptional family retreat. (id:41954)
Property Details
|
MLS® Number
|
N12422848 |
|
Property Type
|
Single Family |
|
Community Name
|
Sutton & Jackson's Point |
|
Features
|
Backs On Greenbelt |
|
Parking Space Total
|
9 |
|
Pool Type
|
Above Ground Pool |
|
Structure
|
Patio(s) |
Building
|
Bathroom Total
|
3 |
|
Bedrooms Above Ground
|
3 |
|
Bedrooms Total
|
3 |
|
Amenities
|
Fireplace(s) |
|
Appliances
|
Hot Tub, Garage Door Opener Remote(s), Dishwasher, Garage Door Opener, Microwave, Stove, Refrigerator |
|
Basement Development
|
Finished |
|
Basement Type
|
N/a (finished) |
|
Construction Style Attachment
|
Detached |
|
Construction Style Split Level
|
Backsplit |
|
Cooling Type
|
Central Air Conditioning |
|
Exterior Finish
|
Brick, Vinyl Siding |
|
Fireplace Present
|
Yes |
|
Fireplace Total
|
1 |
|
Flooring Type
|
Hardwood, Laminate, Carpeted |
|
Foundation Type
|
Unknown |
|
Half Bath Total
|
1 |
|
Heating Fuel
|
Natural Gas |
|
Heating Type
|
Forced Air |
|
Size Interior
|
1500 - 2000 Sqft |
|
Type
|
House |
|
Utility Water
|
Municipal Water |
Parking
Land
|
Acreage
|
No |
|
Sewer
|
Sanitary Sewer |
|
Size Depth
|
180 Ft ,7 In |
|
Size Frontage
|
75 Ft |
|
Size Irregular
|
75 X 180.6 Ft |
|
Size Total Text
|
75 X 180.6 Ft |
Rooms
| Level |
Type |
Length |
Width |
Dimensions |
|
Second Level |
Primary Bedroom |
6.89 m |
3.63 m |
6.89 m x 3.63 m |
|
Second Level |
Bedroom 2 |
4 m |
3.11 m |
4 m x 3.11 m |
|
Second Level |
Bedroom 3 |
4.3 m |
2.49 m |
4.3 m x 2.49 m |
|
Basement |
Recreational, Games Room |
6.4 m |
3.72 m |
6.4 m x 3.72 m |
|
Basement |
Laundry Room |
4.69 m |
5.1 m |
4.69 m x 5.1 m |
|
Lower Level |
Family Room |
6.7 m |
3.44 m |
6.7 m x 3.44 m |
|
Main Level |
Living Room |
5.72 m |
3.41 m |
5.72 m x 3.41 m |
|
Main Level |
Dining Room |
3.56 m |
2.3 m |
3.56 m x 2.3 m |
|
Main Level |
Kitchen |
5.51 m |
3.48 m |
5.51 m x 3.48 m |
https://www.realtor.ca/real-estate/28904782/18-northwood-road-georgina-sutton-jacksons-point-sutton-jacksons-point
