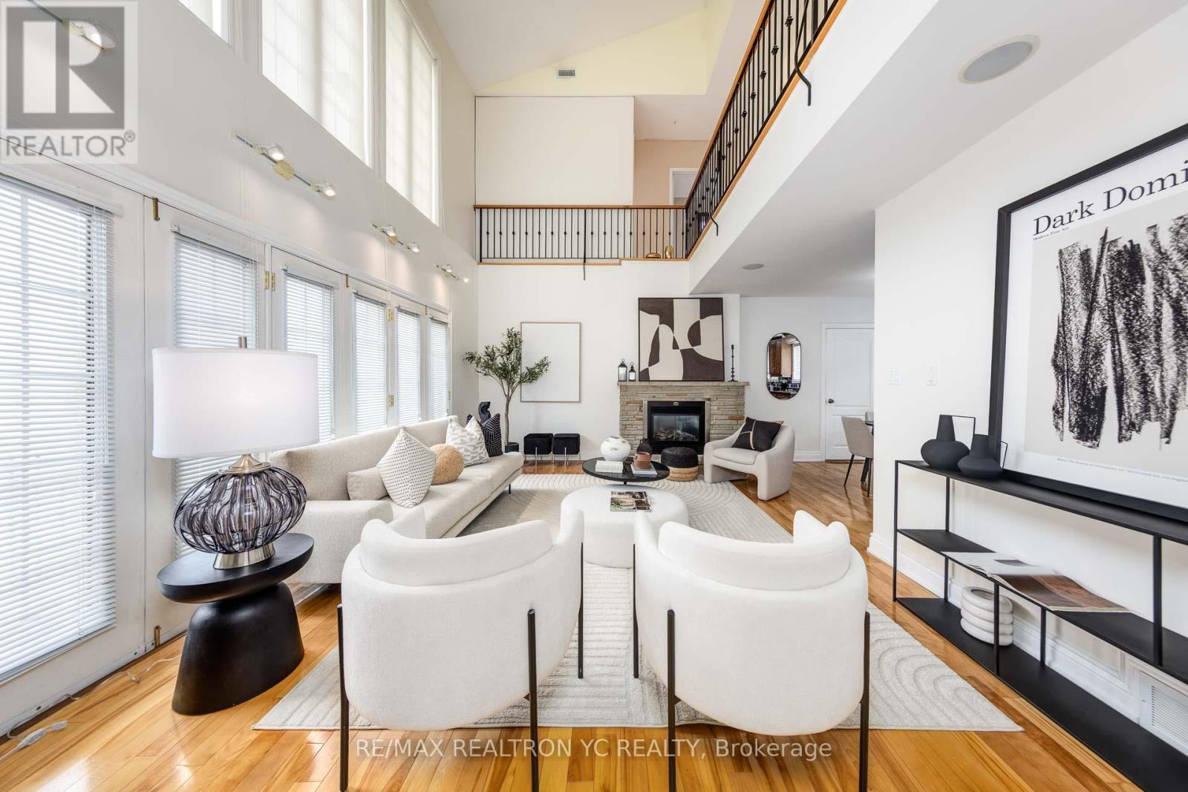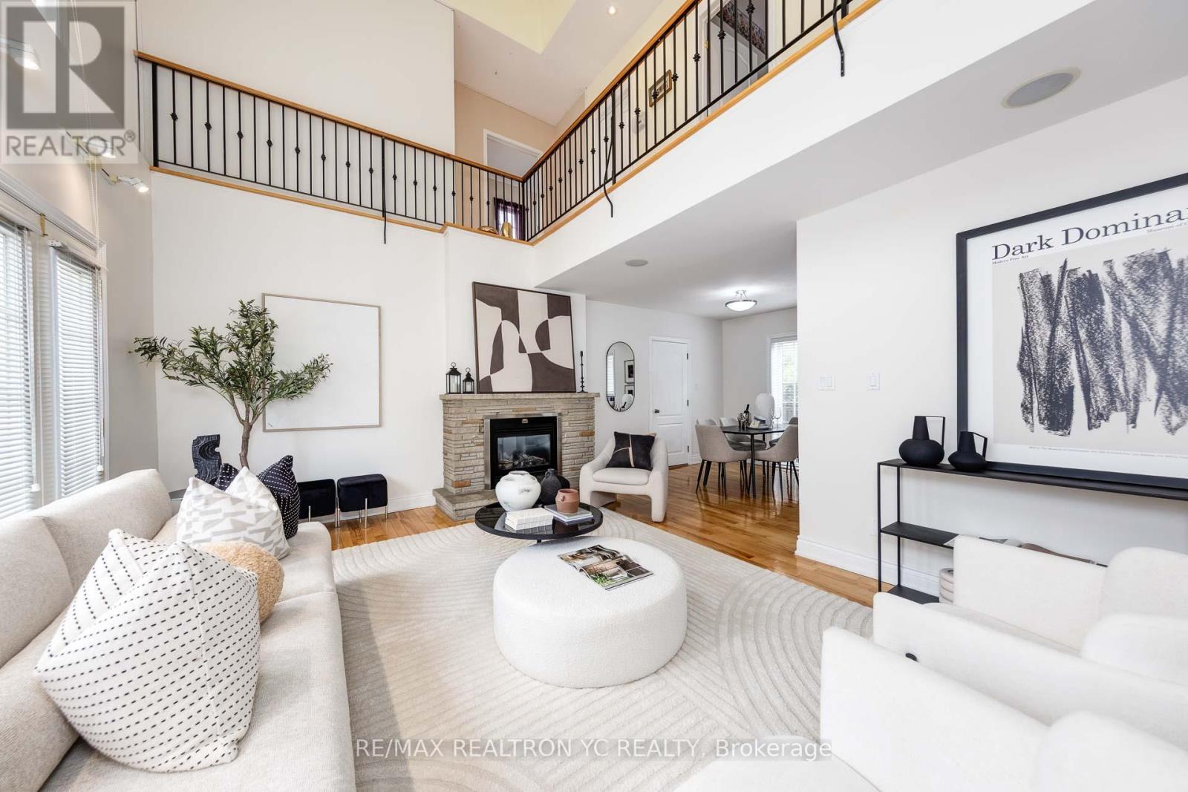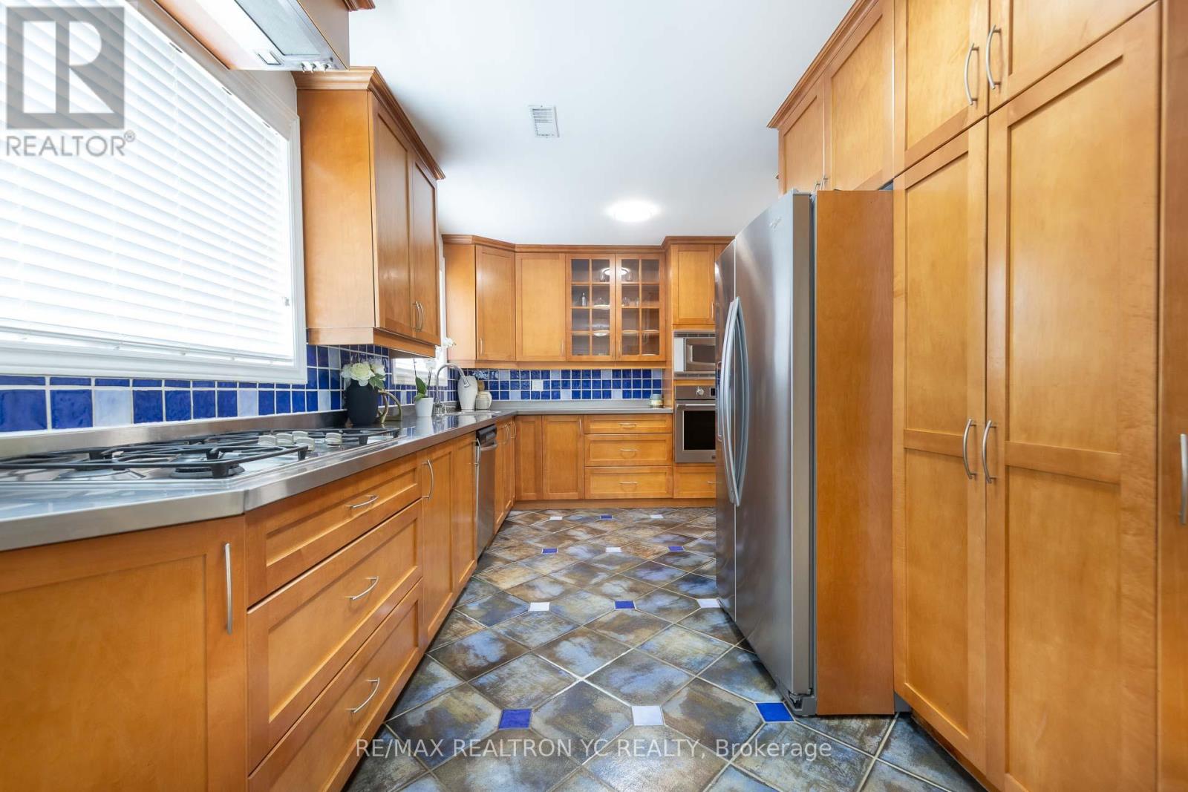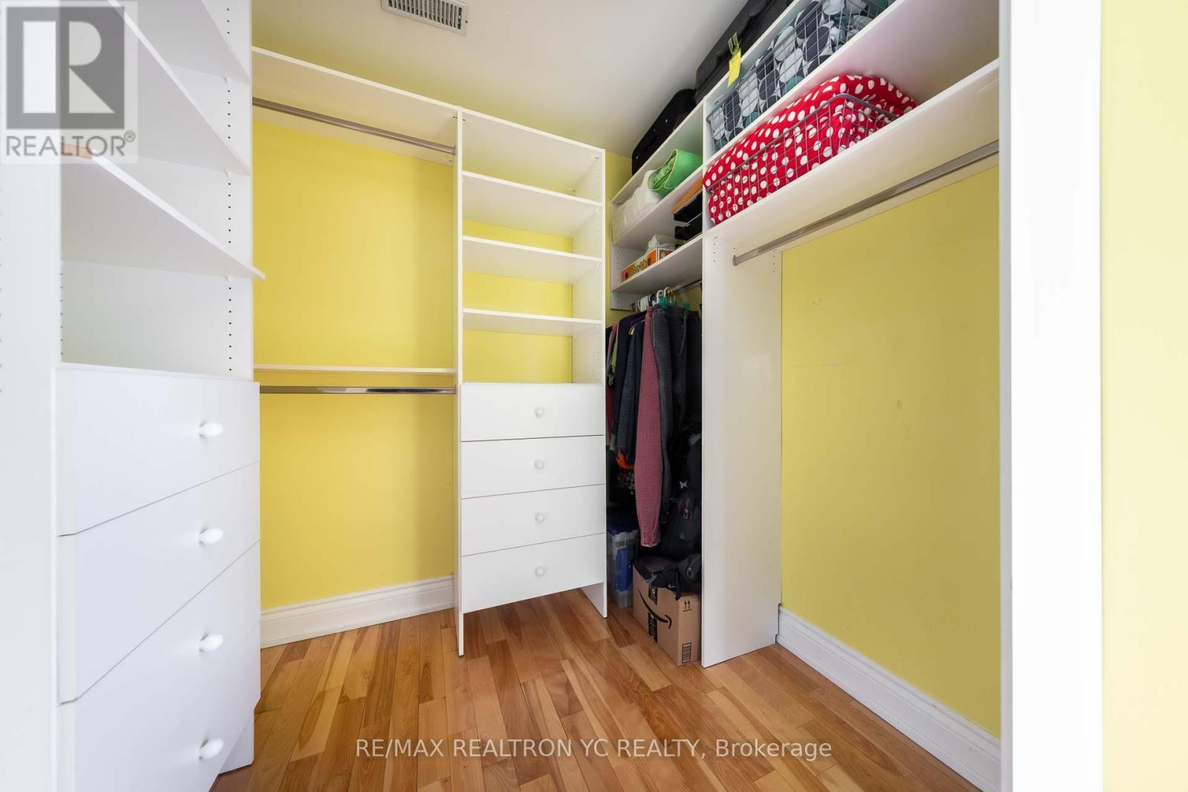10 Bedroom
4 Bathroom
2500 - 3000 sqft
Fireplace
Central Air Conditioning
Forced Air
$2,980,000
Exceptionally Convenient Location in North York! Bright and spacious home, ideally located in one of North York's most sought-after neighbourhoods, just steps from Yonge Street and Finch Avenue. Fully renovated 2002. This home offers modern comfort, excellent functionality, and outstanding income potential. The main living area features soaring 21-foot ceilings, creating an open, airy atmosphere filled with natural light from large, strategically placed windows. The open-concept layout seamlessly connects with the kitchen, dining, and living spaces, making it perfect for both everyday living and entertaining. This home offers an exceptional combination of space, brightness, and versatility. The gourmet kitchen is equipped with S/S appliances and ample cabinetry. All bedrooms are generously sized and receive ample sunlight throughout the day. A rental unit with strong income potential. Its prime location puts you within walking distance of Finch Subway Station, Young Street, top-rated schools, parks, and a wide selection of shops and restaurants. Multiple parking spaces on the property and further convenience, making this home an excellent choice for large families, investors, or professionals seeking both comfort and long-term value in the heart of North York. Whether you're looking for a spacious family home, an income-generating investment, or a combination of both, this property truly checks all the boxes. (id:41954)
Property Details
|
MLS® Number
|
C12181549 |
|
Property Type
|
Single Family |
|
Community Name
|
Willowdale East |
|
Parking Space Total
|
10 |
Building
|
Bathroom Total
|
4 |
|
Bedrooms Above Ground
|
7 |
|
Bedrooms Below Ground
|
3 |
|
Bedrooms Total
|
10 |
|
Appliances
|
Central Vacuum, Dishwasher, Dryer, Oven, Stove, Refrigerator |
|
Basement Development
|
Finished |
|
Basement Features
|
Separate Entrance |
|
Basement Type
|
N/a (finished) |
|
Construction Style Attachment
|
Detached |
|
Cooling Type
|
Central Air Conditioning |
|
Exterior Finish
|
Concrete, Stucco |
|
Fireplace Present
|
Yes |
|
Flooring Type
|
Hardwood, Ceramic, Tile |
|
Foundation Type
|
Concrete |
|
Heating Fuel
|
Natural Gas |
|
Heating Type
|
Forced Air |
|
Stories Total
|
2 |
|
Size Interior
|
2500 - 3000 Sqft |
|
Type
|
House |
|
Utility Water
|
Municipal Water |
Parking
Land
|
Acreage
|
No |
|
Sewer
|
Sanitary Sewer |
|
Size Depth
|
120 Ft |
|
Size Frontage
|
58 Ft |
|
Size Irregular
|
58 X 120 Ft |
|
Size Total Text
|
58 X 120 Ft |
Rooms
| Level |
Type |
Length |
Width |
Dimensions |
|
Second Level |
Primary Bedroom |
5.56 m |
4.56 m |
5.56 m x 4.56 m |
|
Second Level |
Bedroom 2 |
5.56 m |
2.74 m |
5.56 m x 2.74 m |
|
Second Level |
Bedroom 3 |
3.66 m |
2.74 m |
3.66 m x 2.74 m |
|
Second Level |
Bedroom 4 |
4.05 m |
3.09 m |
4.05 m x 3.09 m |
|
Second Level |
Bedroom 5 |
3.53 m |
3.09 m |
3.53 m x 3.09 m |
|
Basement |
Bedroom |
3.95 m |
3.65 m |
3.95 m x 3.65 m |
|
Basement |
Bedroom |
3.95 m |
3.05 m |
3.95 m x 3.05 m |
|
Basement |
Recreational, Games Room |
7.12 m |
6.65 m |
7.12 m x 6.65 m |
|
Main Level |
Living Room |
6.8 m |
5.9 m |
6.8 m x 5.9 m |
|
Main Level |
Dining Room |
3.5 m |
3.5 m |
3.5 m x 3.5 m |
|
Main Level |
Kitchen |
4.98 m |
2.89 m |
4.98 m x 2.89 m |
|
Main Level |
Bedroom |
8 m |
3.66 m |
8 m x 3.66 m |
|
Main Level |
Bedroom |
3.66 m |
2.84 m |
3.66 m x 2.84 m |
https://www.realtor.ca/real-estate/28384902/18-mullet-road-toronto-willowdale-east-willowdale-east
















































