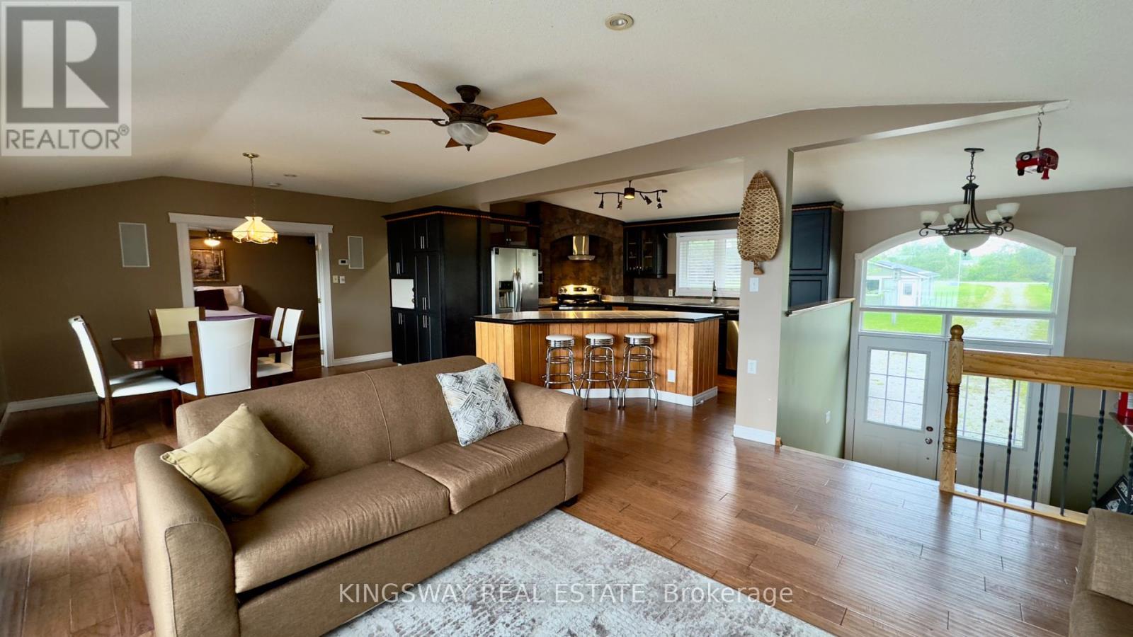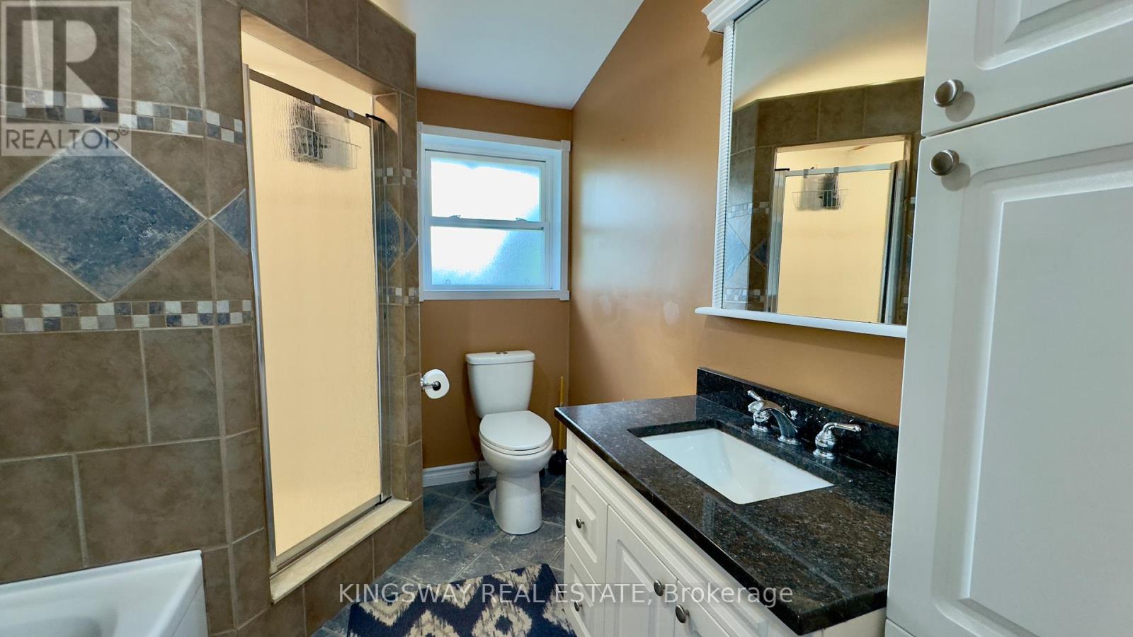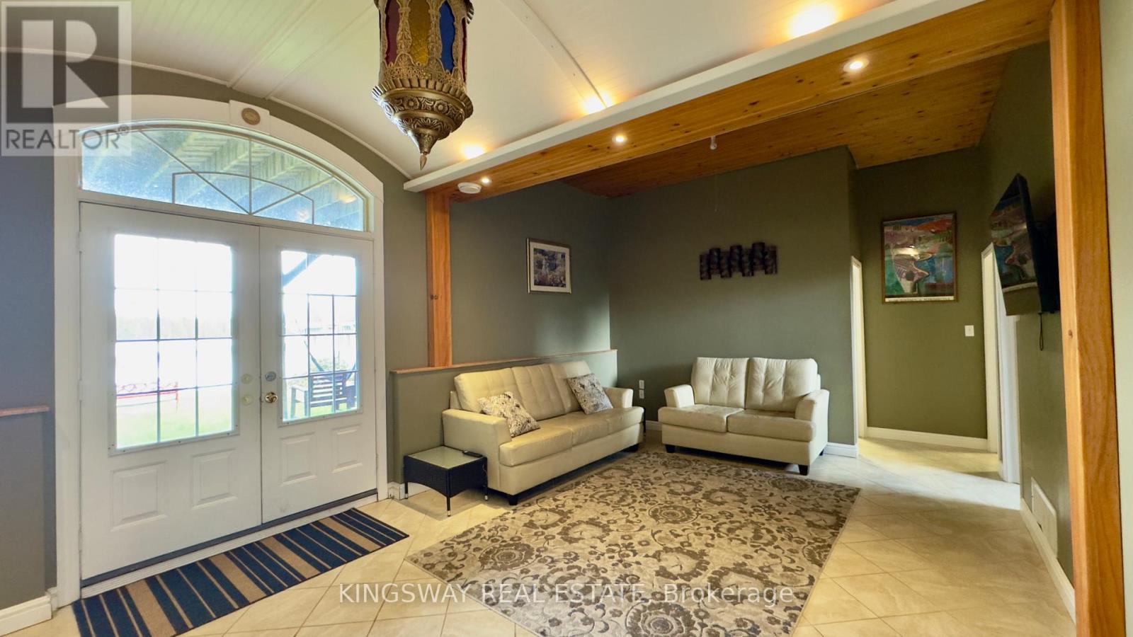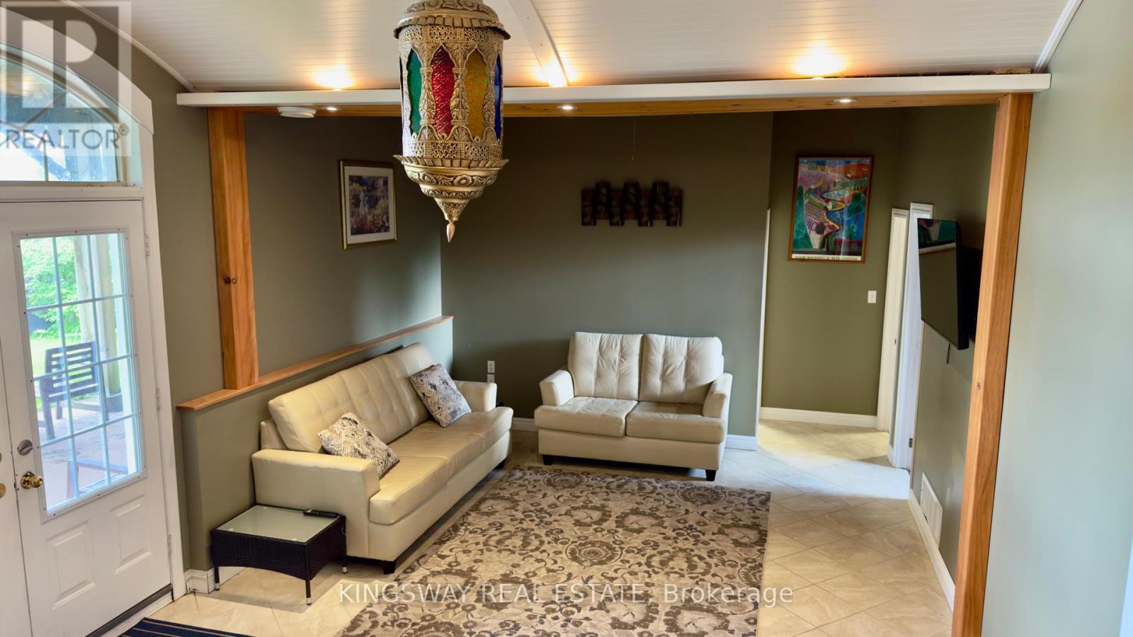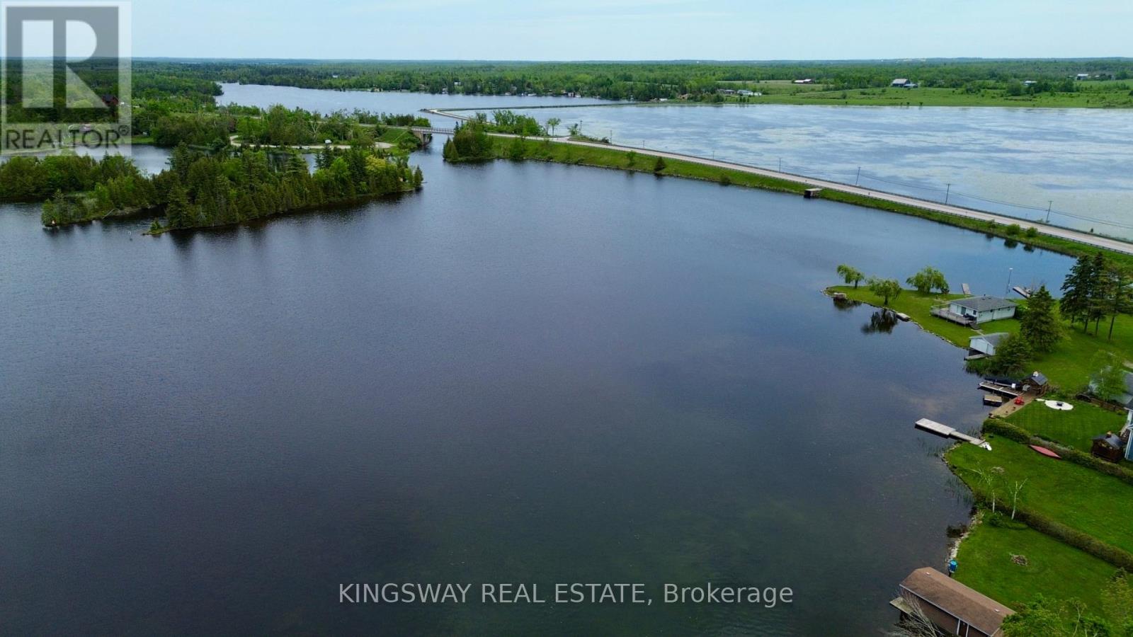3 Bedroom
2 Bathroom
1100 - 1500 sqft
Raised Bungalow
Fireplace
Central Air Conditioning
Forced Air
Waterfront
$999,888
This year-round raised bungalow offers 3 bedrooms and 2 bathrooms, with 60 feet of frontage on Mitchell Lake. The main floor features a spacious master bedroom, an open-concept kitchen, living, and dining area, as well as a laundry room and a 4-piece bathroom. The kitchen is equipped with a brand new dishwasher and oven. The fully finished walk-out basement boasts 12-foot ceilings, two additional bedrooms, and a propane fireplace, providing spectacular views and access to lock-free boating into Balsam Lake. The property also includes a newer dock, perfect for enjoying summer days by the water. Additionally, the detached garage (24x50 ft) can accommodate 3 or more cars and features a workshop and woodstove. This property is being sold furnished, including all furniture, a canoe, and a paddle boat, along with its equipment. Conveniently located on a year-round municipal road, the home is just 1 hour from Barrie and Highway 400, and 25 minutes from Lindsay and Highway 35. Outdoor enthusiasts will appreciate its proximity to ATV and snowmobile trails, as well as the brand new washer and dryer on site for added convenience. (id:41954)
Property Details
|
MLS® Number
|
X12198191 |
|
Property Type
|
Single Family |
|
Community Name
|
Carden |
|
Easement
|
Unknown |
|
Features
|
Carpet Free |
|
Parking Space Total
|
9 |
|
View Type
|
Direct Water View |
|
Water Front Name
|
Mitchell Lake |
|
Water Front Type
|
Waterfront |
Building
|
Bathroom Total
|
2 |
|
Bedrooms Above Ground
|
1 |
|
Bedrooms Below Ground
|
2 |
|
Bedrooms Total
|
3 |
|
Amenities
|
Fireplace(s) |
|
Appliances
|
Central Vacuum, Water Heater, Dishwasher, Dryer, Furniture, Garage Door Opener, Garage Door Opener Remote(s), Stove, Washer, Window Coverings, Refrigerator |
|
Architectural Style
|
Raised Bungalow |
|
Basement Features
|
Walk Out |
|
Basement Type
|
Full |
|
Construction Style Attachment
|
Detached |
|
Cooling Type
|
Central Air Conditioning |
|
Exterior Finish
|
Brick, Vinyl Siding |
|
Fireplace Present
|
Yes |
|
Foundation Type
|
Concrete |
|
Heating Fuel
|
Propane |
|
Heating Type
|
Forced Air |
|
Stories Total
|
1 |
|
Size Interior
|
1100 - 1500 Sqft |
|
Type
|
House |
Parking
Land
|
Access Type
|
Private Docking |
|
Acreage
|
No |
|
Sewer
|
Septic System |
|
Size Depth
|
321 Ft |
|
Size Frontage
|
60 Ft |
|
Size Irregular
|
60 X 321 Ft |
|
Size Total Text
|
60 X 321 Ft|under 1/2 Acre |
|
Zoning Description
|
Res |
Rooms
| Level |
Type |
Length |
Width |
Dimensions |
|
Lower Level |
Bathroom |
2.7 m |
2.7 m |
2.7 m x 2.7 m |
|
Lower Level |
Family Room |
8.23 m |
3.96 m |
8.23 m x 3.96 m |
|
Lower Level |
Bedroom 2 |
3 m |
3.35 m |
3 m x 3.35 m |
|
Lower Level |
Bedroom 3 |
3.35 m |
3.35 m |
3.35 m x 3.35 m |
|
Main Level |
Living Room |
6.1 m |
4.57 m |
6.1 m x 4.57 m |
|
Main Level |
Kitchen |
4.27 m |
2.7 m |
4.27 m x 2.7 m |
|
Main Level |
Dining Room |
2.4 m |
3.96 m |
2.4 m x 3.96 m |
|
Main Level |
Primary Bedroom |
3.05 m |
3.96 m |
3.05 m x 3.96 m |
|
Main Level |
Bathroom |
2.13 m |
2.44 m |
2.13 m x 2.44 m |
|
Main Level |
Laundry Room |
2 m |
2.4 m |
2 m x 2.4 m |
Utilities
https://www.realtor.ca/real-estate/28421391/18-mitchellview-road-kawartha-lakes-carden-carden







