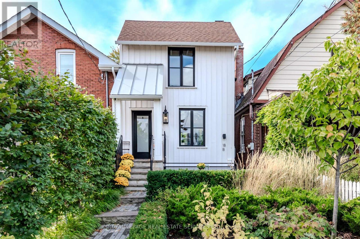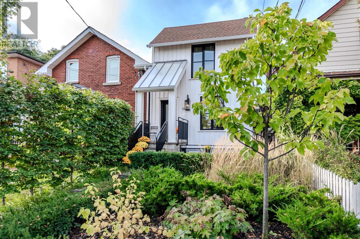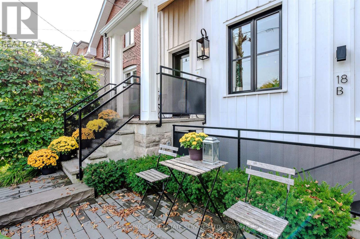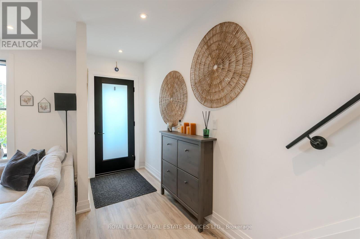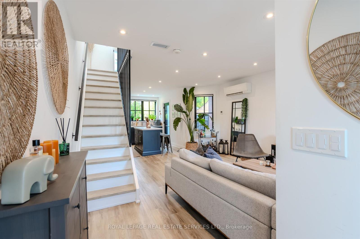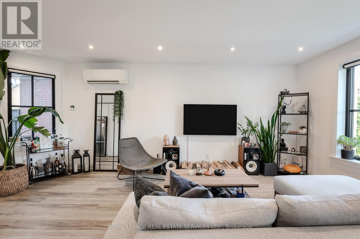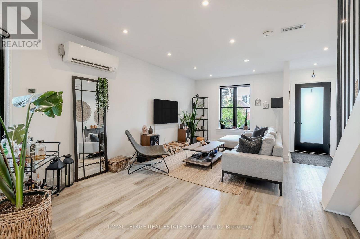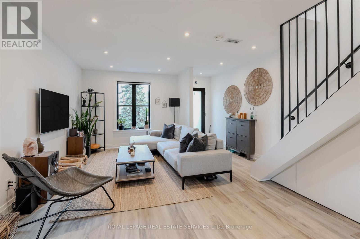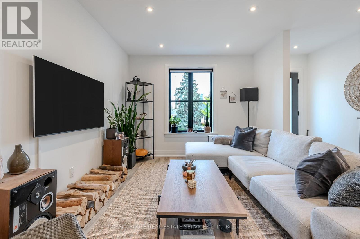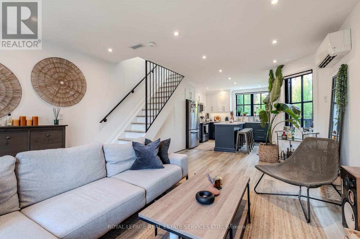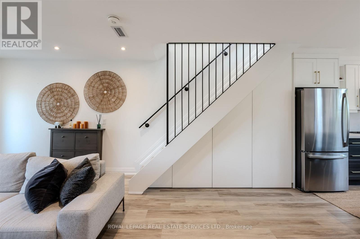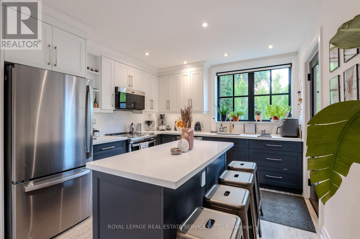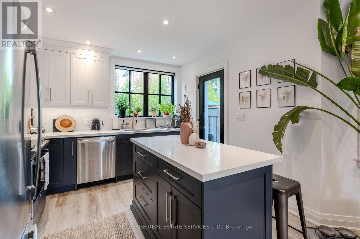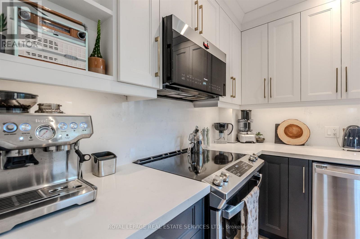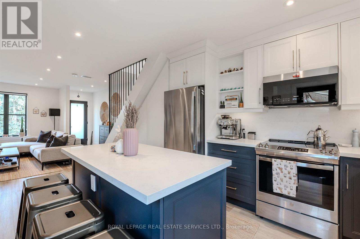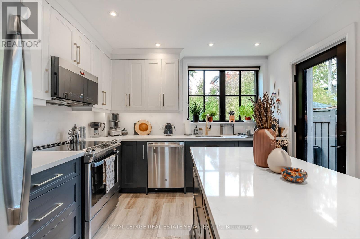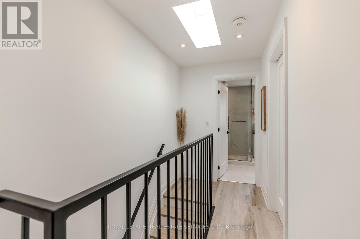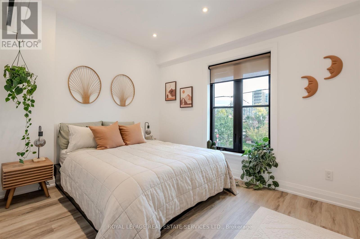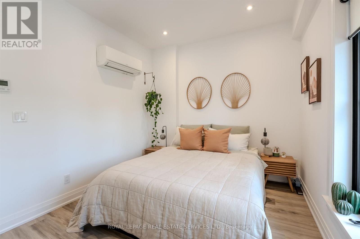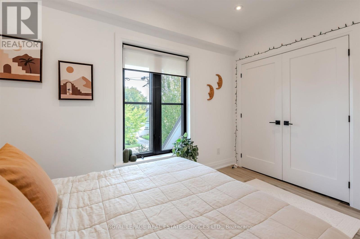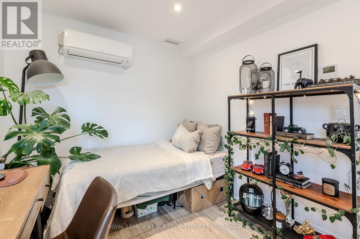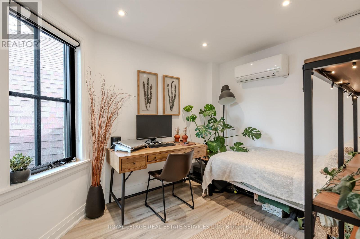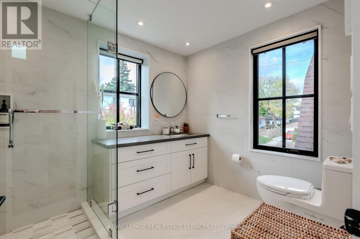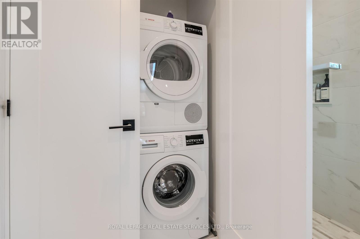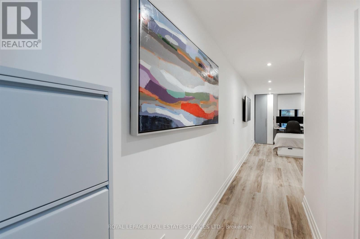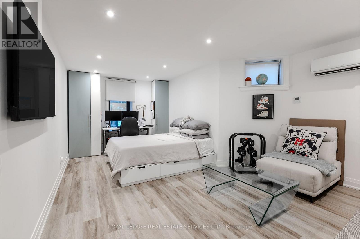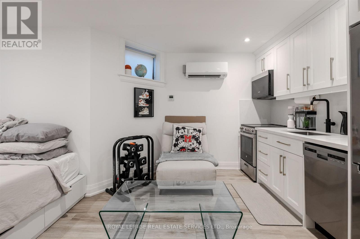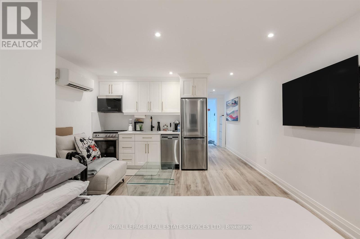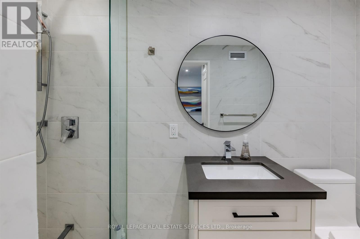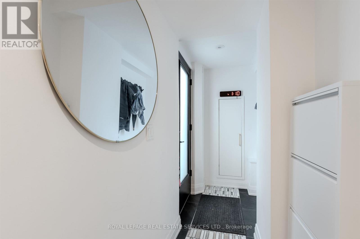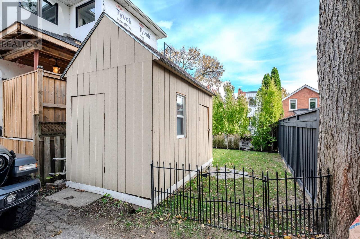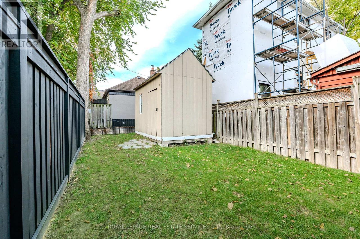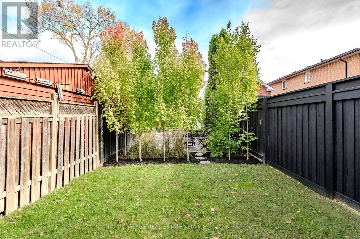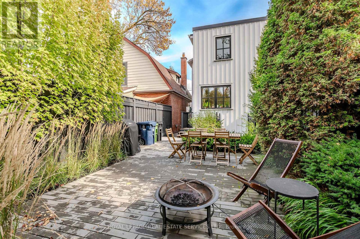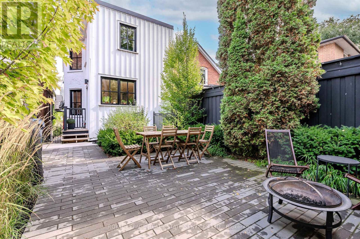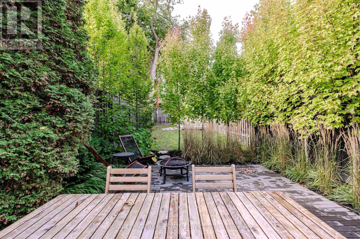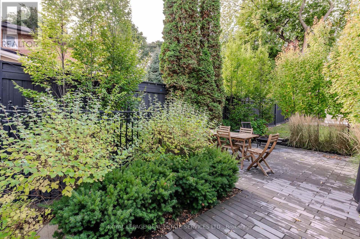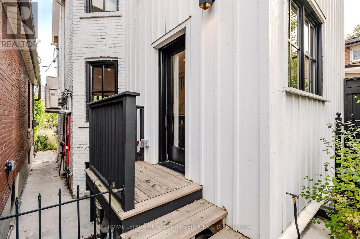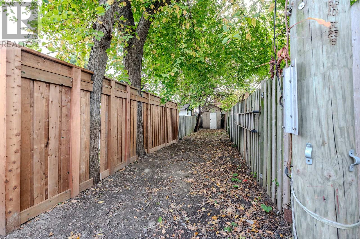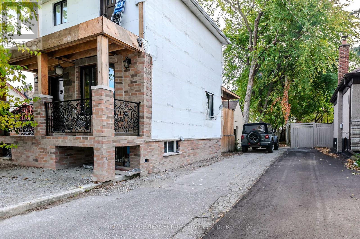3 Bedroom
2 Bathroom
700 - 1100 sqft
Wall Unit
Heat Pump, Not Known
Landscaped
$1,335,000
THIS WILL KNOCK YOUR SOCKS OFF!! STUNNING AND SENSATIONAL FULLY RENOVATED GEM...right out of the pages of Architectural Digest! Absolutely perfect condo alternative PLUS income with a legal basement apartment, PLUS a private drive, PLUS a landscaped private garden, PLUS laneway housing potential, PLUS a 7 minute walk to the GO Train, TTC at the bottom of the street in a vibrant South Etobicoke neighbourhood. Two units with two super sassy kitchens featuring quartz counters, stainless steel appliances and stunning cabinetry. Sumptuous spa-like bathrooms with heated floors (yes-even in the shower!) and private ensuite laundry in both units. A private driveway off Melrose Street provides direct access and offers strong development upside - with full Garden Suite potential - up to 1,291 square feet! Located mere minutes to transit, local eateries, San Remo Bakery, waterfront trails and the lake...downtown-bound commuters are literally steps away. NOT TO BE MISSED!! (id:41954)
Property Details
|
MLS® Number
|
W12493664 |
|
Property Type
|
Single Family |
|
Community Name
|
Mimico |
|
Amenities Near By
|
Public Transit, Park |
|
Equipment Type
|
Water Heater, Water Heater - Tankless |
|
Features
|
Irregular Lot Size, Carpet Free, Sump Pump |
|
Parking Space Total
|
4 |
|
Rental Equipment Type
|
Water Heater, Water Heater - Tankless |
|
Structure
|
Shed |
Building
|
Bathroom Total
|
2 |
|
Bedrooms Above Ground
|
2 |
|
Bedrooms Below Ground
|
1 |
|
Bedrooms Total
|
3 |
|
Amenities
|
Separate Electricity Meters |
|
Appliances
|
Water Heater - Tankless, Blinds, Dishwasher, Dryer, Microwave, Stove, Washer, Whirlpool, Refrigerator |
|
Basement Development
|
Finished |
|
Basement Features
|
Apartment In Basement, Separate Entrance |
|
Basement Type
|
N/a, N/a (finished), N/a |
|
Construction Style Attachment
|
Detached |
|
Cooling Type
|
Wall Unit |
|
Exterior Finish
|
Wood, Brick |
|
Flooring Type
|
Porcelain Tile, Marble |
|
Foundation Type
|
Brick |
|
Heating Fuel
|
Electric |
|
Heating Type
|
Heat Pump, Not Known |
|
Stories Total
|
2 |
|
Size Interior
|
700 - 1100 Sqft |
|
Type
|
House |
|
Utility Water
|
Municipal Water |
Parking
Land
|
Acreage
|
No |
|
Land Amenities
|
Public Transit, Park |
|
Landscape Features
|
Landscaped |
|
Sewer
|
Sanitary Sewer |
|
Size Depth
|
135 Ft |
|
Size Frontage
|
19 Ft ,7 In |
|
Size Irregular
|
19.6 X 135 Ft ; 't' Shape At Rear-see Schedule 'd' |
|
Size Total Text
|
19.6 X 135 Ft ; 't' Shape At Rear-see Schedule 'd' |
Rooms
| Level |
Type |
Length |
Width |
Dimensions |
|
Second Level |
Primary Bedroom |
3.66 m |
2.84 m |
3.66 m x 2.84 m |
|
Second Level |
Bedroom |
3.15 m |
2.67 m |
3.15 m x 2.67 m |
|
Second Level |
Bathroom |
2.43 m |
2.18 m |
2.43 m x 2.18 m |
|
Lower Level |
Foyer |
3.02 m |
1.26 m |
3.02 m x 1.26 m |
|
Lower Level |
Kitchen |
6.4 m |
3.96 m |
6.4 m x 3.96 m |
|
Lower Level |
Living Room |
6.4 m |
3.96 m |
6.4 m x 3.96 m |
|
Lower Level |
Bathroom |
|
|
Measurements not available |
|
Main Level |
Living Room |
4.42 m |
3.35 m |
4.42 m x 3.35 m |
|
Main Level |
Dining Room |
3.71 m |
2.74 m |
3.71 m x 2.74 m |
|
Main Level |
Kitchen |
3.3 m |
3.28 m |
3.3 m x 3.28 m |
https://www.realtor.ca/real-estate/29050909/18-milton-street-toronto-mimico-mimico
