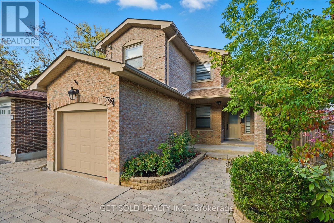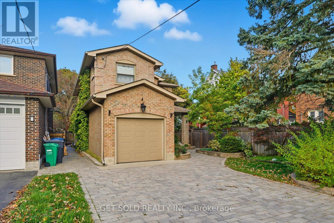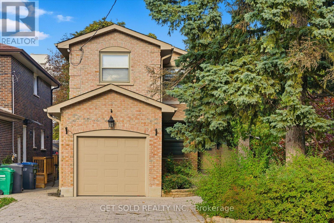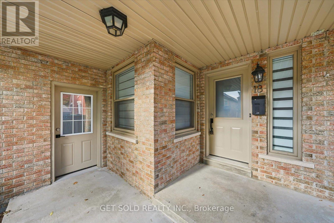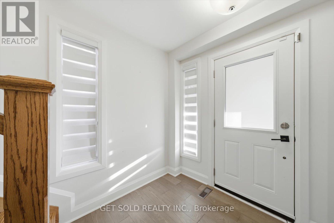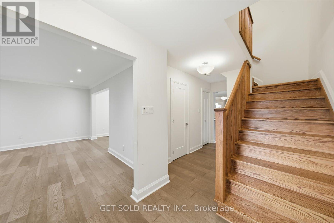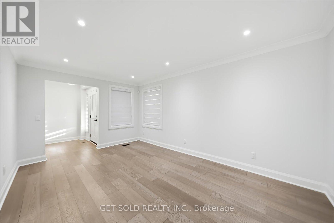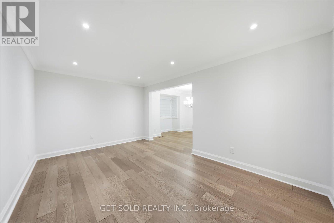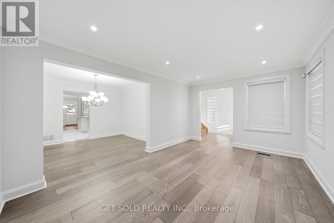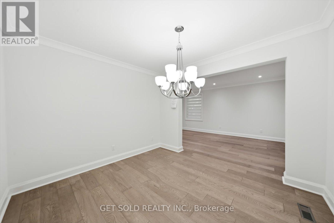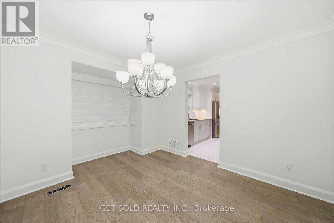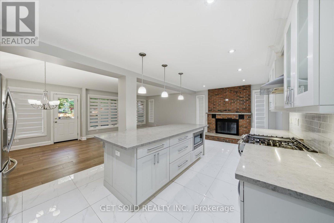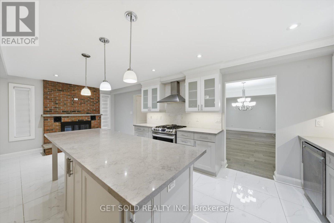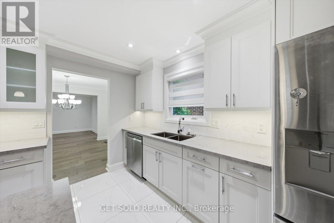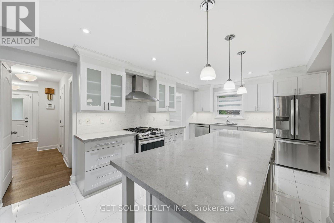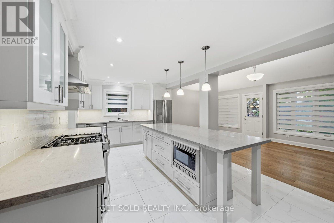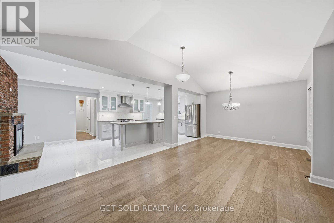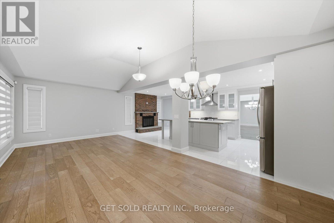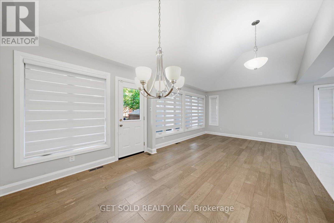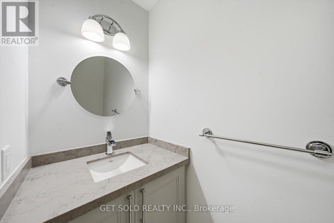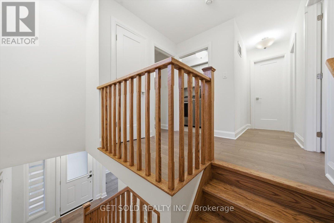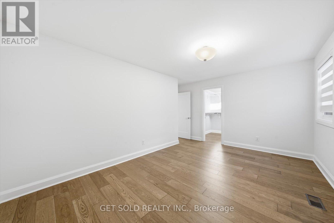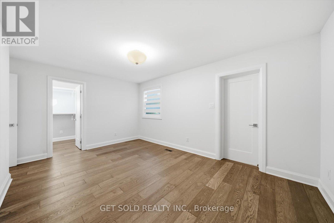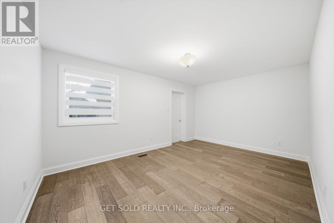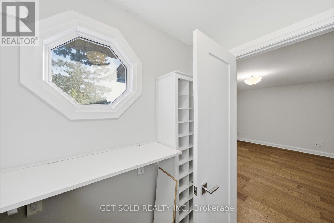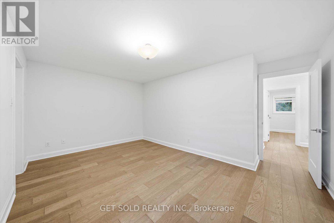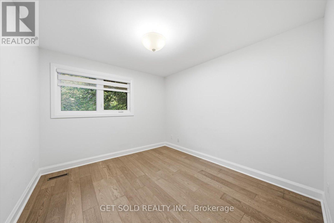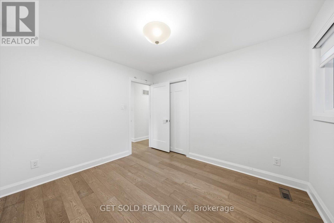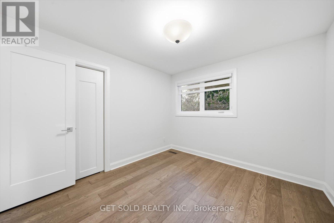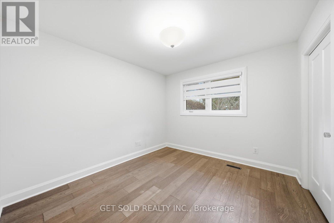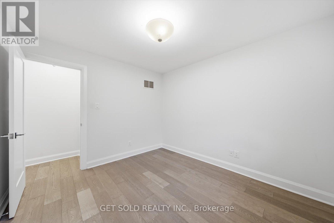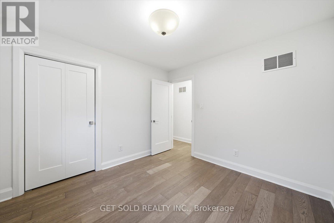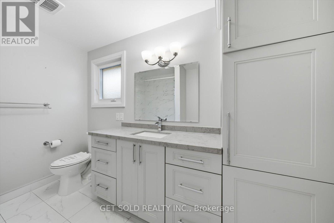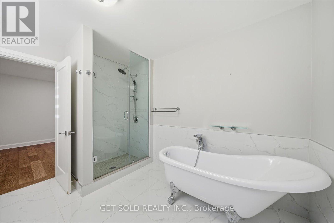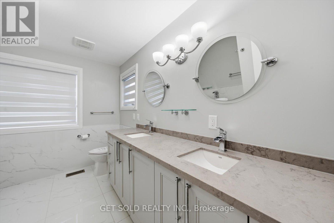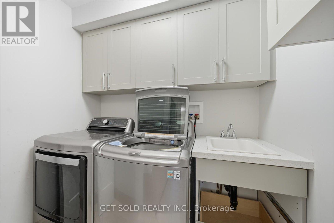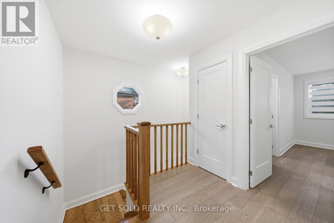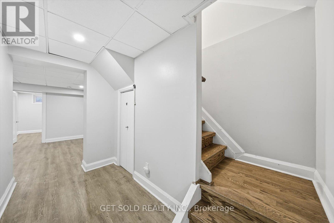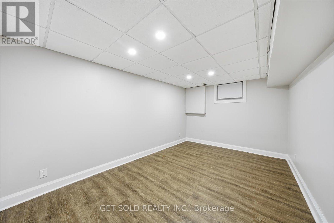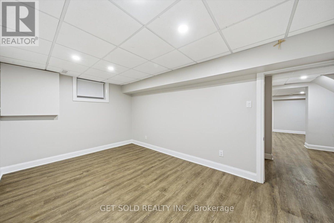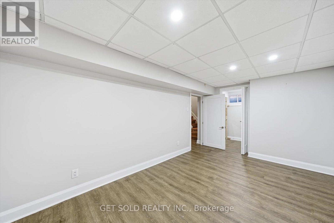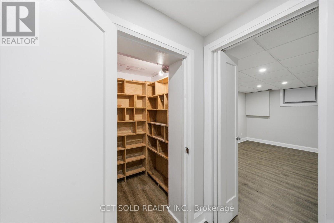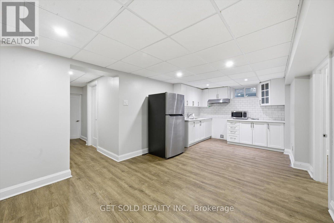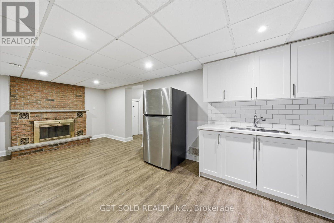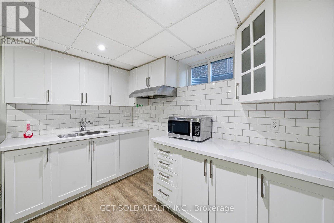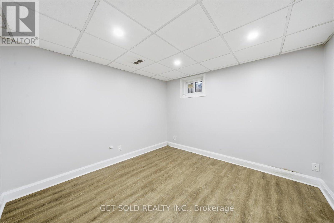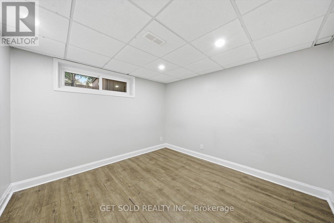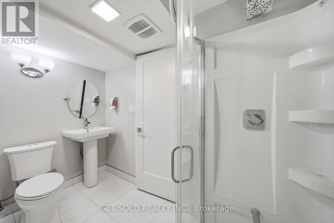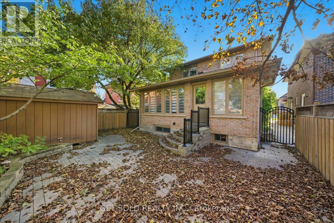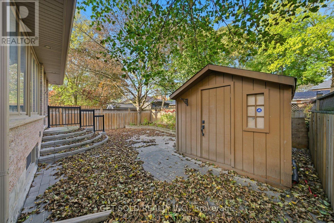6 Bedroom
4 Bathroom
2000 - 2500 sqft
Fireplace
Central Air Conditioning
$1,079,000
Experience refined living in this renovated detached home nestled in the heart of Downtown Brampton. Offering over 2,380 sq ft above grade plus a 3-bedroom finished basement apartment, this spacious residence blends modern finishes with thoughtful design. Step inside to rich hardwood flooring, and elegant pot lights that enhance the home all throughout. The chef inspired kitchen boasts quartz countertops, a massive island, and porcelain tiles, seamlessly flowing into the sunlit family room with a cozy brick fireplace and walkout to a landscaped backyard complete with a garden shed. Upstairs, you'll find three generously sized bedrooms, each with walk in closets. The primary suite is a serene retreat with a spa-like 5-piece ensuite and a massive walk-in closet. The finished basement offers a separate entrance, a modern second kitchen, 3-piece bathroom, and three additional bedrooms, ideal for in-laws, a nanny suite, or rental income. Located steps from parks, the GO station, Gage Park, local shops, and Brampton's vibrant arts and culture scene, this home combines urban convenience with peaceful residential charm. Vacant and ready for immediate possession. (id:41954)
Property Details
|
MLS® Number
|
W12475537 |
|
Property Type
|
Single Family |
|
Community Name
|
Downtown Brampton |
|
Amenities Near By
|
Park, Place Of Worship, Hospital, Public Transit |
|
Community Features
|
Community Centre |
|
Parking Space Total
|
3 |
|
Structure
|
Shed |
Building
|
Bathroom Total
|
4 |
|
Bedrooms Above Ground
|
3 |
|
Bedrooms Below Ground
|
3 |
|
Bedrooms Total
|
6 |
|
Age
|
31 To 50 Years |
|
Basement Development
|
Finished |
|
Basement Features
|
Separate Entrance |
|
Basement Type
|
N/a (finished) |
|
Construction Style Attachment
|
Detached |
|
Cooling Type
|
Central Air Conditioning |
|
Exterior Finish
|
Brick |
|
Fireplace Present
|
Yes |
|
Flooring Type
|
Porcelain Tile, Hardwood |
|
Foundation Type
|
Concrete |
|
Half Bath Total
|
1 |
|
Stories Total
|
2 |
|
Size Interior
|
2000 - 2500 Sqft |
|
Type
|
House |
|
Utility Water
|
Municipal Water |
Parking
Land
|
Acreage
|
No |
|
Land Amenities
|
Park, Place Of Worship, Hospital, Public Transit |
|
Sewer
|
Sanitary Sewer |
|
Size Depth
|
113 Ft ,4 In |
|
Size Frontage
|
34 Ft ,4 In |
|
Size Irregular
|
34.4 X 113.4 Ft |
|
Size Total Text
|
34.4 X 113.4 Ft |
|
Zoning Description
|
R2a |
Rooms
| Level |
Type |
Length |
Width |
Dimensions |
|
Second Level |
Primary Bedroom |
4.88 m |
2.99 m |
4.88 m x 2.99 m |
|
Second Level |
Bedroom 2 |
3.39 m |
2.99 m |
3.39 m x 2.99 m |
|
Second Level |
Bedroom 3 |
3.39 m |
2.99 m |
3.39 m x 2.99 m |
|
Second Level |
Bathroom |
3.06 m |
2.1 m |
3.06 m x 2.1 m |
|
Basement |
Bedroom 3 |
2.08 m |
1.78 m |
2.08 m x 1.78 m |
|
Basement |
Bathroom |
1.98 m |
1.78 m |
1.98 m x 1.78 m |
|
Basement |
Primary Bedroom |
3.39 m |
3.03 m |
3.39 m x 3.03 m |
|
Basement |
Bedroom 2 |
2.08 m |
1.78 m |
2.08 m x 1.78 m |
|
Main Level |
Kitchen |
6.9 m |
3.59 m |
6.9 m x 3.59 m |
|
Main Level |
Living Room |
4.9 m |
3.27 m |
4.9 m x 3.27 m |
|
Main Level |
Family Room |
6.9 m |
3.59 m |
6.9 m x 3.59 m |
|
Main Level |
Dining Room |
3.28 m |
2.99 m |
3.28 m x 2.99 m |
Utilities
|
Electricity
|
Installed |
|
Sewer
|
Installed |
https://www.realtor.ca/real-estate/29018941/18-mill-street-s-brampton-downtown-brampton-downtown-brampton
