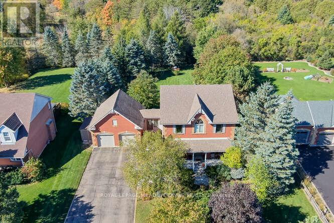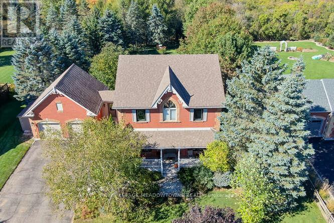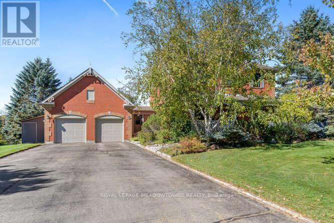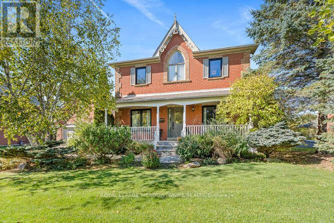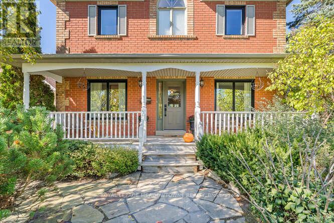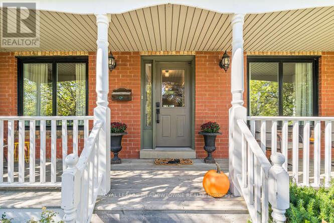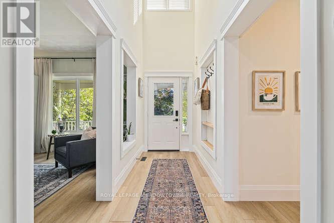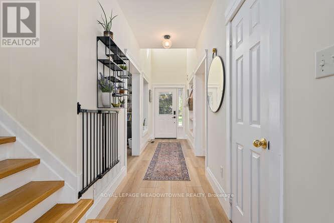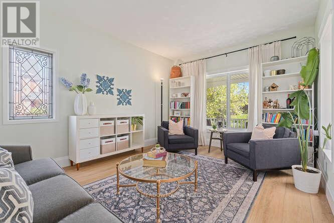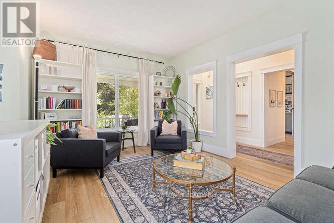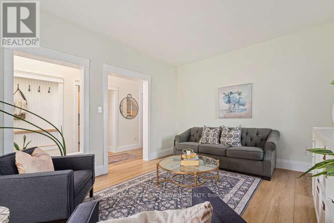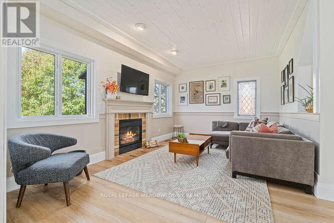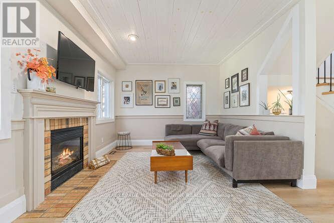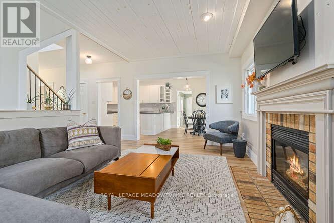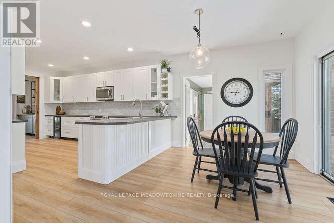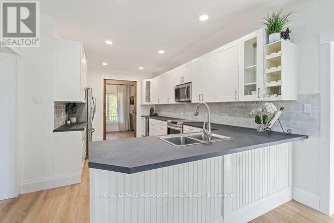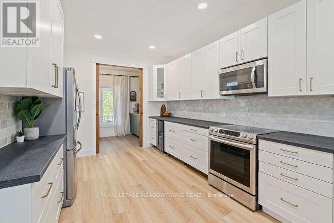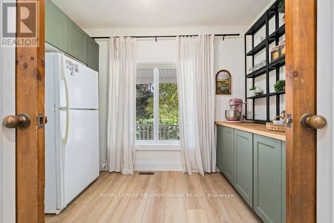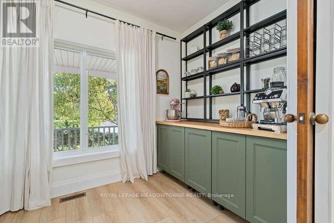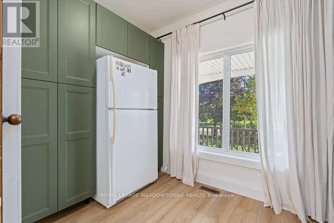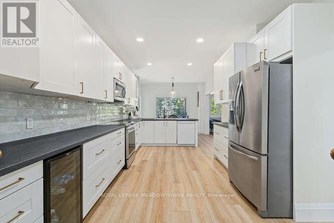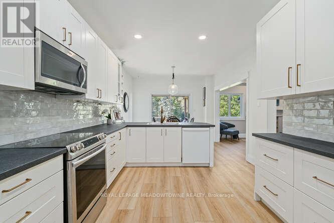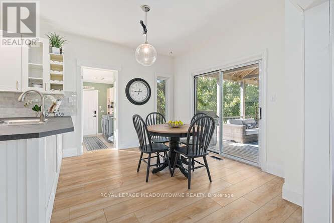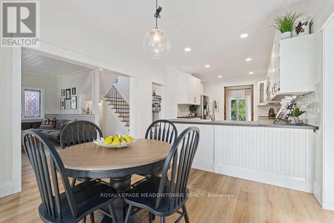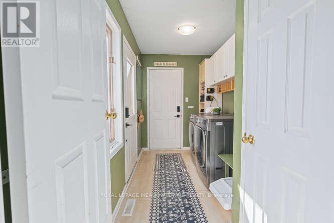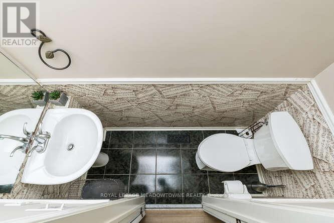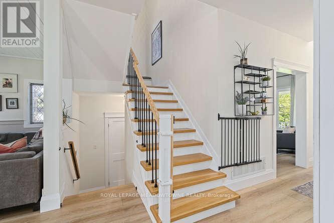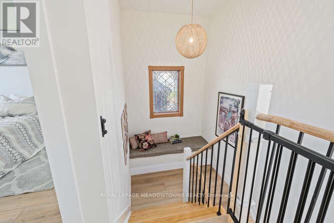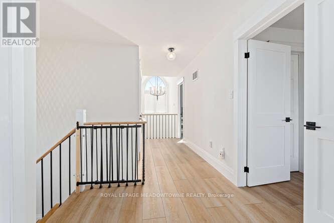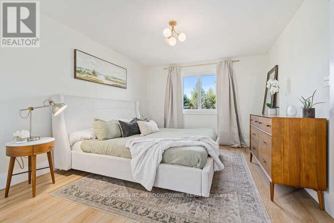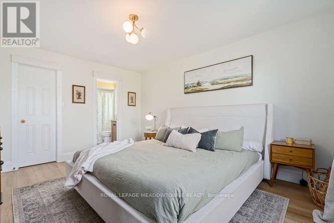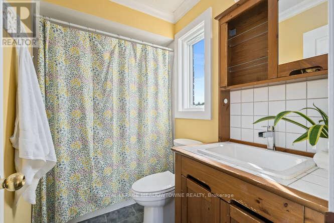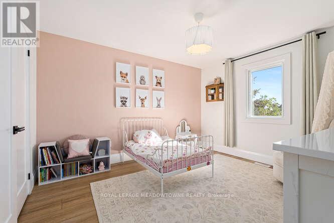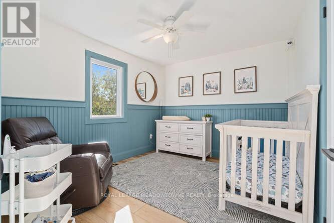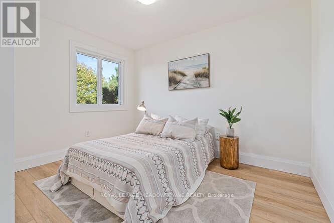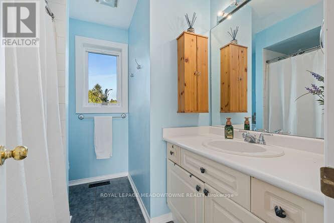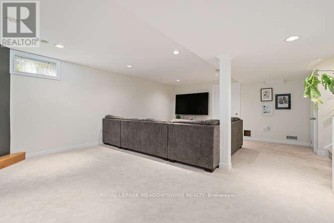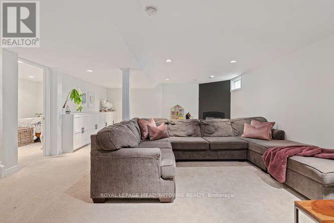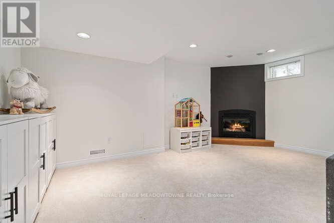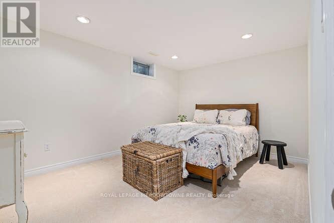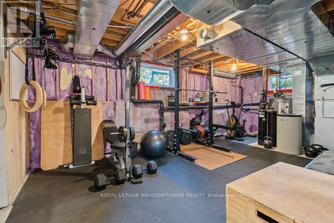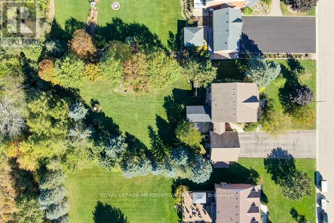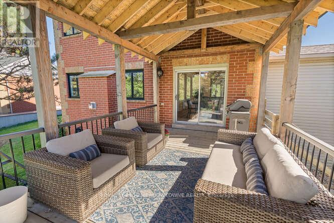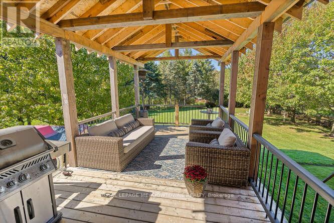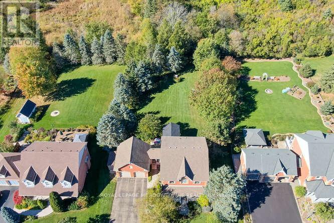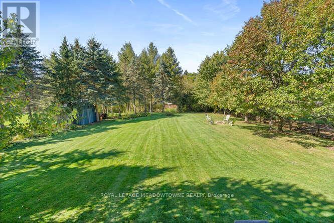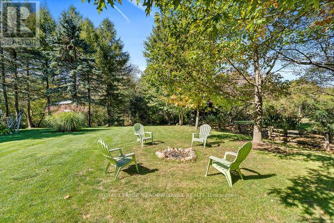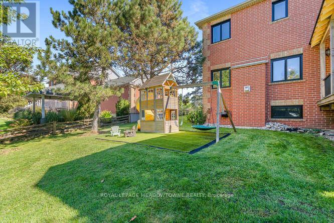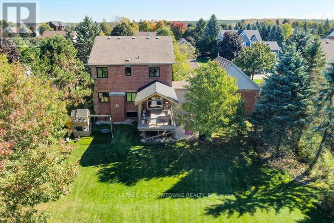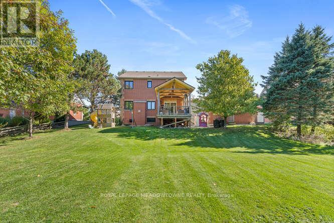5 Bedroom
3 Bathroom
2000 - 2500 sqft
Fireplace
Central Air Conditioning
Forced Air
$1,374,900
This charming home with its traditional front porch boasts the ultimate curb appeal! Sitting on a gorgeous 0.54-acre lot on one of the BEST streets in the quaint town of Erin. This executive style home will check all your boxes. The large kitchen has just been thoughtfully updated with new cabinets and includes a large separate pantry. New luxury vinyl flooring installed throughout the home and new premium MAGIC windows (2024) installed. You can extend your entertaining outdoors on the large covered deck wth exposed beams. The expansive backyard backs onto regulated conservation forest, providing you with privacy not to mention lovely landscape scenery all year round. This perfect family friendly home awaits you! (id:41954)
Property Details
|
MLS® Number
|
X12456719 |
|
Property Type
|
Single Family |
|
Community Name
|
Erin |
|
Amenities Near By
|
Ski Area |
|
Community Features
|
Community Centre, School Bus |
|
Equipment Type
|
Water Heater |
|
Features
|
Wooded Area, Conservation/green Belt |
|
Parking Space Total
|
8 |
|
Rental Equipment Type
|
Water Heater |
|
Structure
|
Shed |
Building
|
Bathroom Total
|
3 |
|
Bedrooms Above Ground
|
4 |
|
Bedrooms Below Ground
|
1 |
|
Bedrooms Total
|
5 |
|
Age
|
16 To 30 Years |
|
Appliances
|
Central Vacuum, Dishwasher, Dryer, Microwave, Stove, Washer, Water Softener, Whirlpool, Window Coverings, Refrigerator |
|
Basement Development
|
Finished |
|
Basement Type
|
N/a (finished) |
|
Construction Style Attachment
|
Detached |
|
Cooling Type
|
Central Air Conditioning |
|
Exterior Finish
|
Brick |
|
Fireplace Present
|
Yes |
|
Flooring Type
|
Vinyl, Carpeted, Laminate |
|
Foundation Type
|
Poured Concrete |
|
Half Bath Total
|
1 |
|
Heating Fuel
|
Natural Gas |
|
Heating Type
|
Forced Air |
|
Stories Total
|
2 |
|
Size Interior
|
2000 - 2500 Sqft |
|
Type
|
House |
|
Utility Water
|
Municipal Water |
Parking
Land
|
Acreage
|
No |
|
Land Amenities
|
Ski Area |
|
Sewer
|
Septic System |
|
Size Depth
|
236 Ft ,3 In |
|
Size Frontage
|
100 Ft ,1 In |
|
Size Irregular
|
100.1 X 236.3 Ft |
|
Size Total Text
|
100.1 X 236.3 Ft|1/2 - 1.99 Acres |
|
Zoning Description
|
R3-102 |
Rooms
| Level |
Type |
Length |
Width |
Dimensions |
|
Second Level |
Primary Bedroom |
3.64 m |
4.43 m |
3.64 m x 4.43 m |
|
Second Level |
Bedroom 2 |
2.92 m |
3.52 m |
2.92 m x 3.52 m |
|
Second Level |
Bedroom 3 |
3.64 m |
3.11 m |
3.64 m x 3.11 m |
|
Second Level |
Bedroom 4 |
3.5 m |
3.73 m |
3.5 m x 3.73 m |
|
Basement |
Bedroom 5 |
3.3 m |
4.48 m |
3.3 m x 4.48 m |
|
Basement |
Recreational, Games Room |
5.4 m |
6.69 m |
5.4 m x 6.69 m |
|
Main Level |
Family Room |
5.06 m |
5.73 m |
5.06 m x 5.73 m |
|
Main Level |
Kitchen |
3.64 m |
4.43 m |
3.64 m x 4.43 m |
|
Main Level |
Eating Area |
3.64 m |
3.66 m |
3.64 m x 3.66 m |
|
Main Level |
Pantry |
3.64 m |
2.12 m |
3.64 m x 2.12 m |
|
Main Level |
Living Room |
3.5 m |
4.51 m |
3.5 m x 4.51 m |
|
Main Level |
Laundry Room |
3.49 m |
1.97 m |
3.49 m x 1.97 m |
Utilities
https://www.realtor.ca/real-estate/28977356/18-mccullogh-drive-erin-erin
