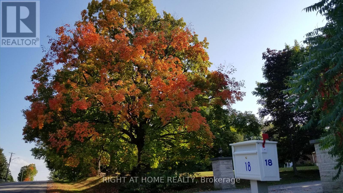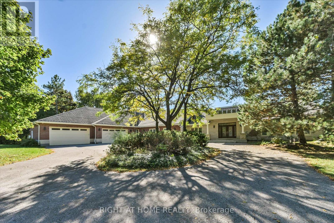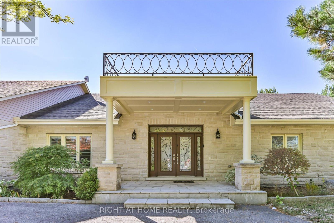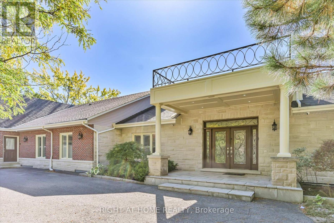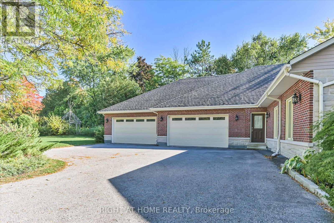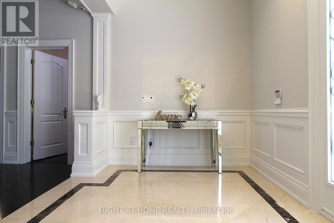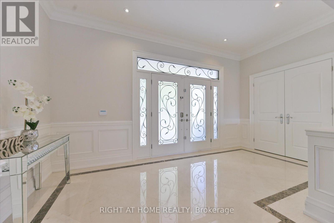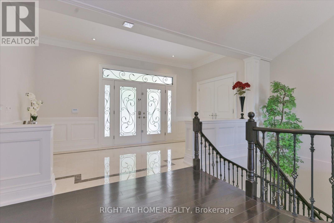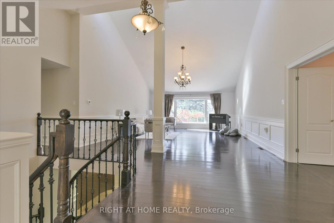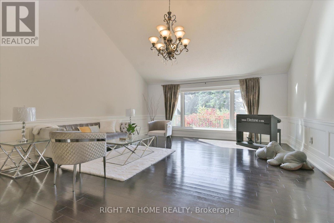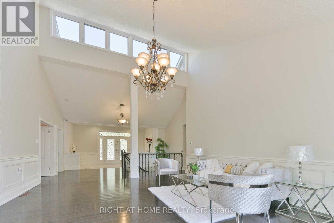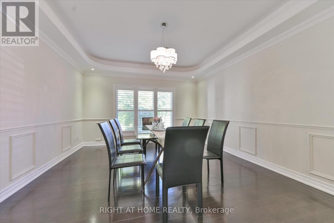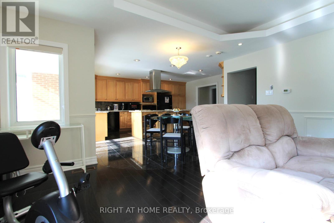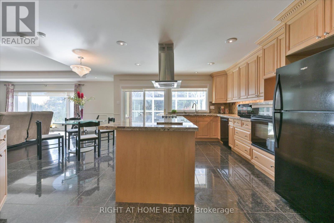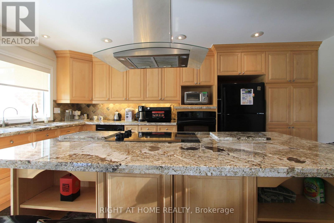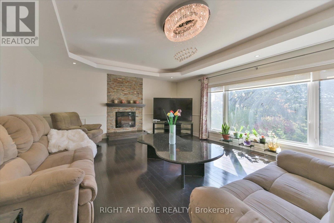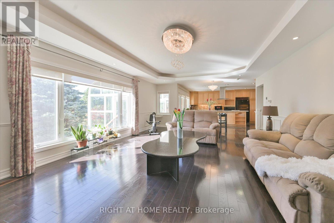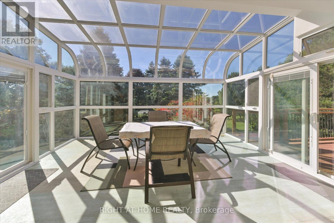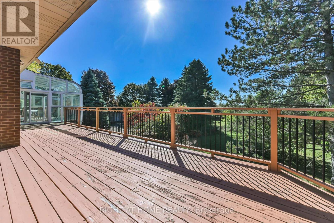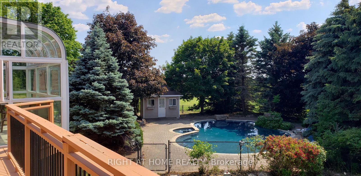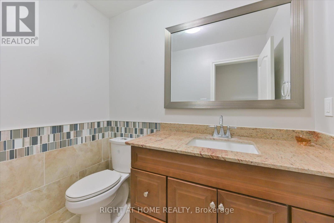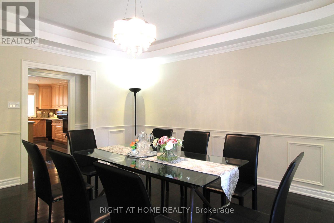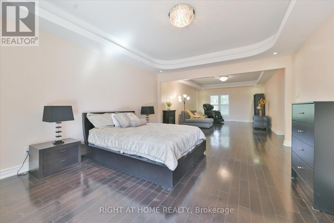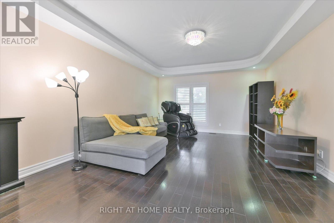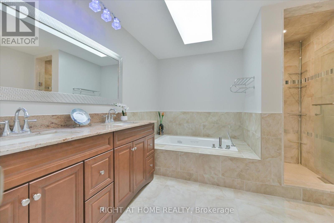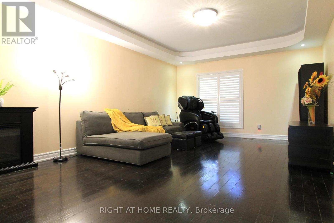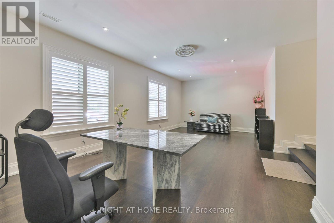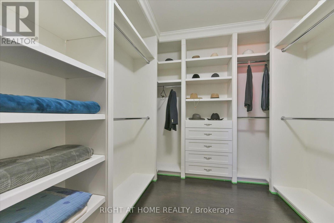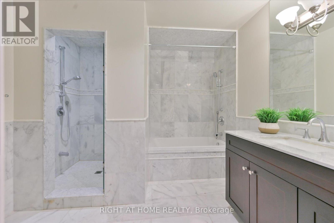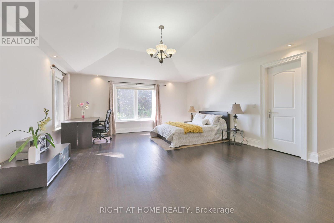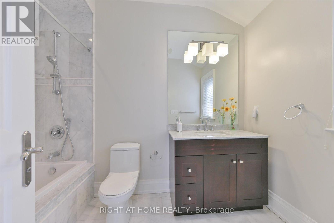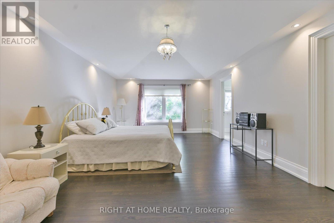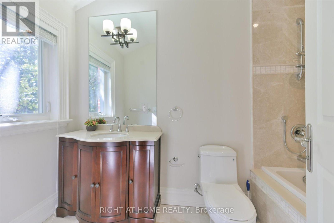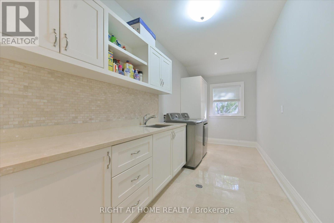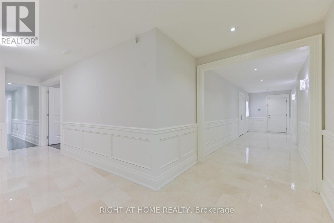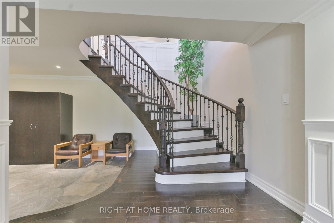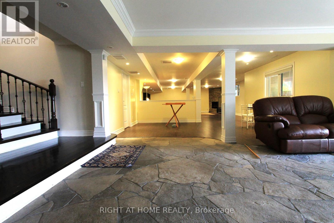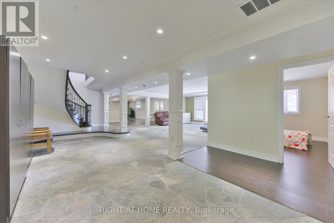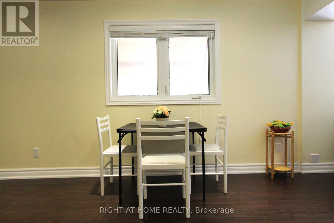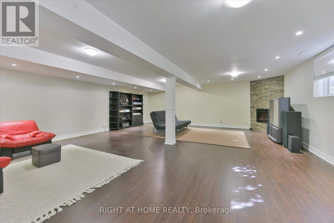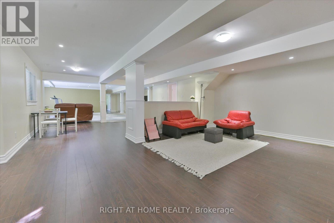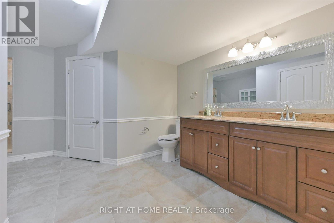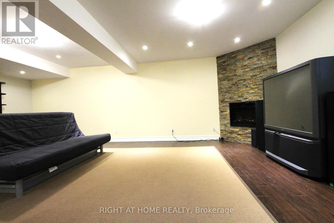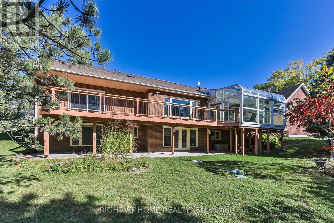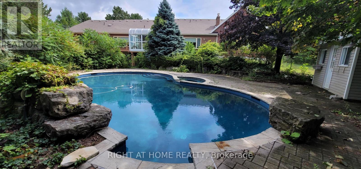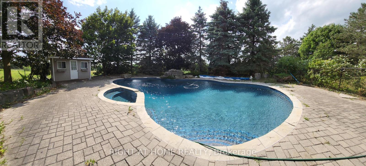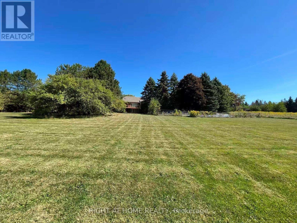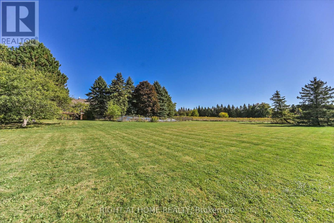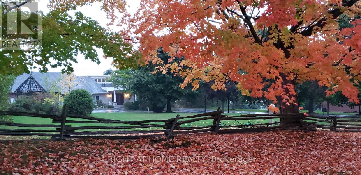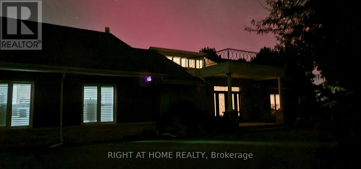6 Bedroom
6 Bathroom
5000 - 100000 sqft
Bungalow
Fireplace
Outdoor Pool
Central Air Conditioning
Forced Air
Acreage
$3,380,000
Rare-find Gem- One of A Kind Bungalow with Stone Front. 2 Arce Scenery Land + Approx. 9000 sq.ft. Living Space! Hiding In Quiet Countryside but Close to Vivid City Living. 13' High Cathedral Ceiling in Living Room. Abundant Natural Light via High Windows & Skylight. Four (4) Huge En-suite Bedrooms, Plus Library and Other 3 Bedrooms. Open Concept Kitchen w/ Large Center Island & Granite Countertop. Marble and Hardwood Floor throughout Entire House. Walk-out Basement to Backyard. Inground Heated Pool and Spa Surrounded by Mature Landscaping. Four (4) Car Garage & Circular Driveway. Huge Sun-filled Glass-enclosed Sunroom and Deck Overviewing Beautiful Backyard. 3 Sets of Furnace and Central Air Conditioning. Back-Up Power Supply--Generator for Emergency Electricity. Few minutes to Hwy 404. Close To Shopping Mall, Grocery, Restaurants and Go Station. (id:41954)
Property Details
|
MLS® Number
|
N12414130 |
|
Property Type
|
Single Family |
|
Community Name
|
Rural Whitchurch-Stouffville |
|
Features
|
Carpet Free |
|
Parking Space Total
|
12 |
|
Pool Type
|
Outdoor Pool |
Building
|
Bathroom Total
|
6 |
|
Bedrooms Above Ground
|
4 |
|
Bedrooms Below Ground
|
2 |
|
Bedrooms Total
|
6 |
|
Amenities
|
Separate Heating Controls |
|
Appliances
|
Garage Door Opener Remote(s) |
|
Architectural Style
|
Bungalow |
|
Basement Development
|
Finished |
|
Basement Features
|
Walk Out |
|
Basement Type
|
N/a (finished) |
|
Construction Style Attachment
|
Detached |
|
Cooling Type
|
Central Air Conditioning |
|
Exterior Finish
|
Stone, Brick |
|
Fireplace Present
|
Yes |
|
Flooring Type
|
Marble, Hardwood, Ceramic |
|
Foundation Type
|
Concrete |
|
Half Bath Total
|
1 |
|
Heating Fuel
|
Propane |
|
Heating Type
|
Forced Air |
|
Stories Total
|
1 |
|
Size Interior
|
5000 - 100000 Sqft |
|
Type
|
House |
|
Utility Power
|
Generator |
Parking
Land
|
Acreage
|
Yes |
|
Sewer
|
Septic System |
|
Size Depth
|
472 Ft ,4 In |
|
Size Frontage
|
185 Ft ,7 In |
|
Size Irregular
|
185.6 X 472.4 Ft |
|
Size Total Text
|
185.6 X 472.4 Ft|2 - 4.99 Acres |
Rooms
| Level |
Type |
Length |
Width |
Dimensions |
|
Lower Level |
Great Room |
8.33 m |
7 m |
8.33 m x 7 m |
|
Lower Level |
Recreational, Games Room |
10 m |
9.7 m |
10 m x 9.7 m |
|
Lower Level |
Bedroom 5 |
5.38 m |
4.52 m |
5.38 m x 4.52 m |
|
Lower Level |
Bedroom |
3.71 m |
2.64 m |
3.71 m x 2.64 m |
|
Lower Level |
Other |
3.96 m |
3 m |
3.96 m x 3 m |
|
Main Level |
Foyer |
5 m |
2.7 m |
5 m x 2.7 m |
|
Main Level |
Laundry Room |
6.15 m |
2.24 m |
6.15 m x 2.24 m |
|
Main Level |
Living Room |
9.7 m |
5.44 m |
9.7 m x 5.44 m |
|
Main Level |
Office |
4.09 m |
3 m |
4.09 m x 3 m |
|
Main Level |
Dining Room |
4.88 m |
4.12 m |
4.88 m x 4.12 m |
|
Main Level |
Kitchen |
5.33 m |
4.72 m |
5.33 m x 4.72 m |
|
Main Level |
Family Room |
7.67 m |
4.93 m |
7.67 m x 4.93 m |
|
Main Level |
Primary Bedroom |
11.25 m |
4.27 m |
11.25 m x 4.27 m |
|
Main Level |
Bedroom 2 |
7.9 m |
4.27 m |
7.9 m x 4.27 m |
|
Main Level |
Bedroom 3 |
6.45 m |
5.23 m |
6.45 m x 5.23 m |
|
Main Level |
Bedroom 4 |
6.1 m |
4.27 m |
6.1 m x 4.27 m |
https://www.realtor.ca/real-estate/28885871/18-mccowan-lane-whitchurch-stouffville-rural-whitchurch-stouffville
