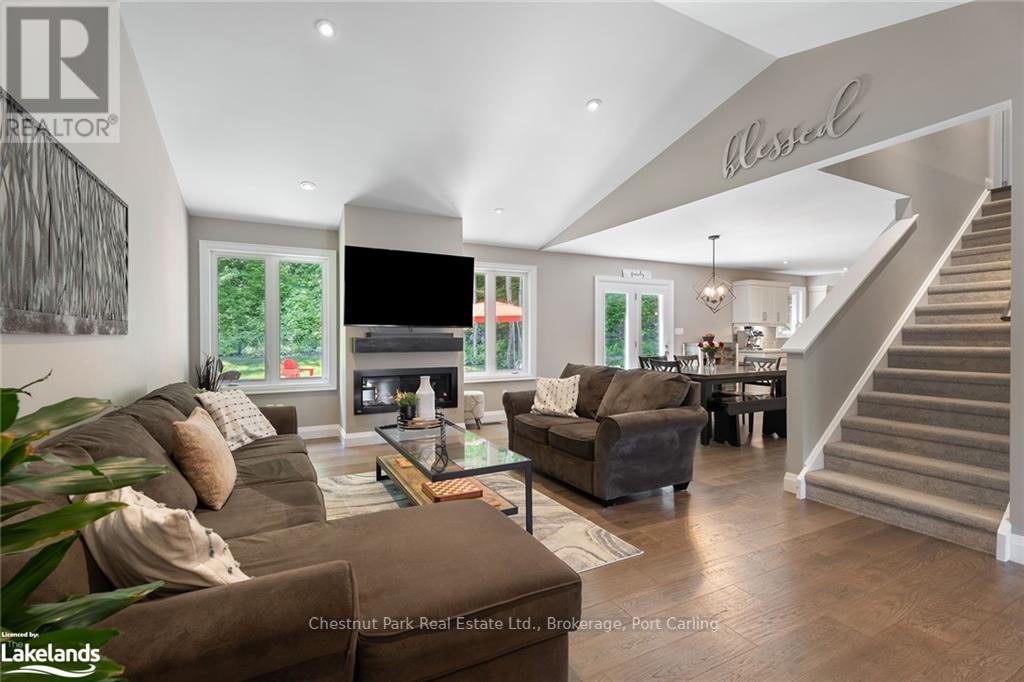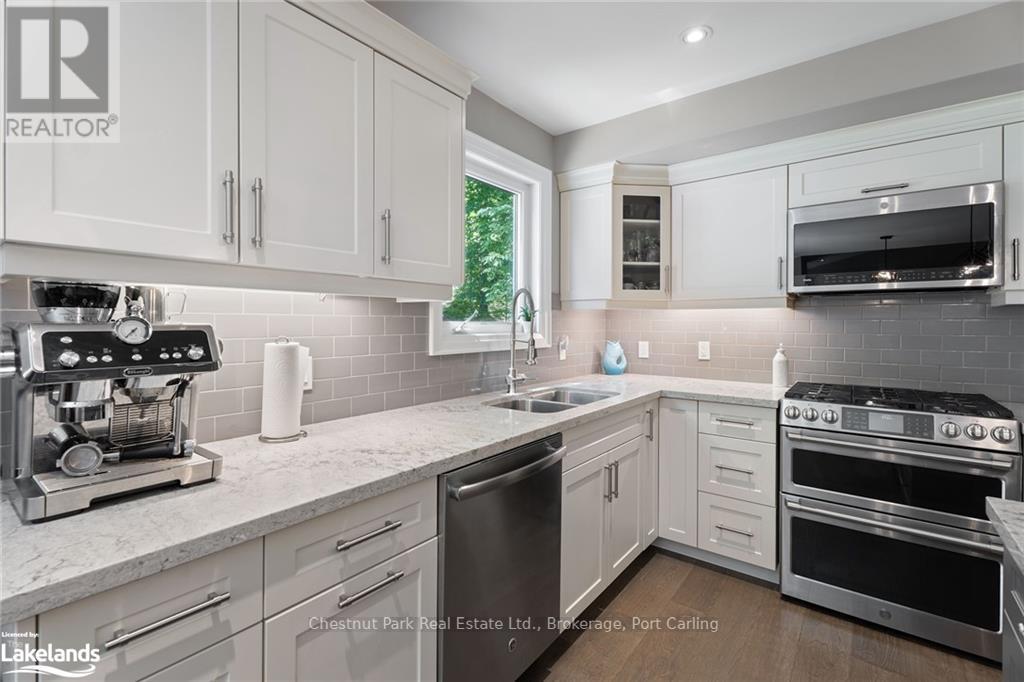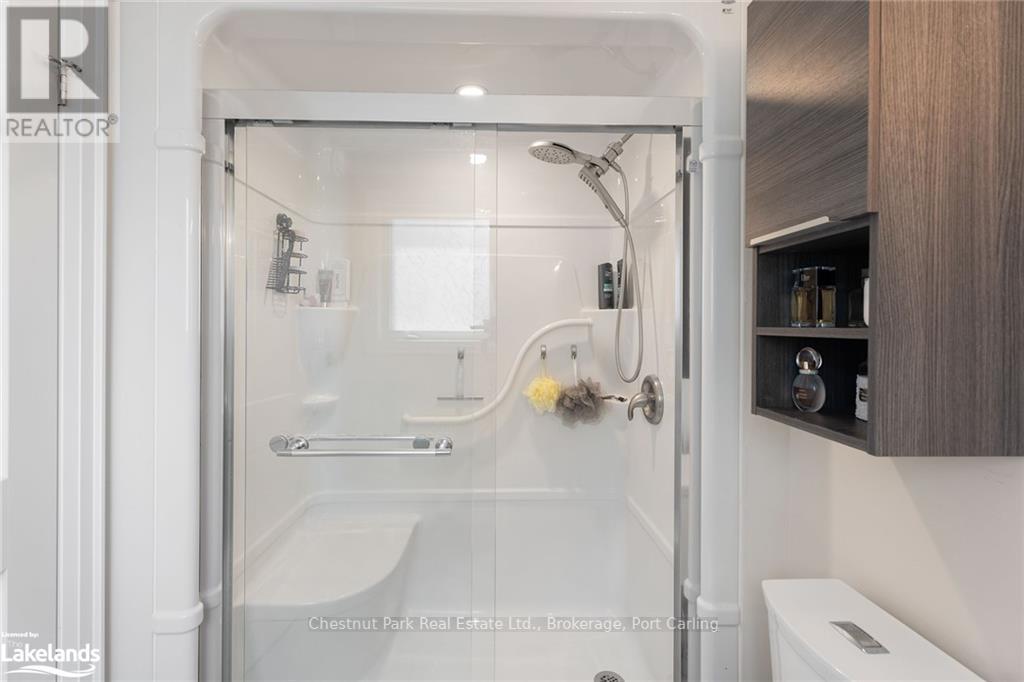4 Bedroom
2 Bathroom
Bungalow
Fireplace
Central Air Conditioning, Ventilation System, Air Exchanger
Forced Air
Lawn Sprinkler
$940,000
Introducing an exquisite property that offers the perfect blend of luxury, convenience and tranquility. This remarkable property is equipped with modern features and amenities that ensure a comfortable and enjoyable living experience. This property offers four bedrooms, three bathrooms, recreation loft along with the upgraded kitchen features like quartz counter tops, stainless steel appliances, professional 6 burner gas stove with dual oven perfect for culinary enthusiasts. The focal point of the backyard is its beautifully landscaped Muskoka Stone fire pit with adjacent patio with convenient gas BBQ and gas fire table to provide warmth and ambiance for the perfect outdoor entertaining experience. Surrounding the outdoor entertainment area is 60 feet of lush greenspace, adding a touch of nature to your outdoor experience. (id:41954)
Property Details
|
MLS® Number
|
X10436844 |
|
Property Type
|
Single Family |
|
Community Name
|
Monck (Bracebridge) |
|
Features
|
Lighting |
|
Parking Space Total
|
6 |
Building
|
Bathroom Total
|
2 |
|
Bedrooms Above Ground
|
4 |
|
Bedrooms Total
|
4 |
|
Appliances
|
Water Heater, Dishwasher, Dryer, Microwave, Refrigerator, Stove, Washer |
|
Architectural Style
|
Bungalow |
|
Basement Development
|
Unfinished |
|
Basement Type
|
Crawl Space (unfinished) |
|
Construction Style Attachment
|
Detached |
|
Cooling Type
|
Central Air Conditioning, Ventilation System, Air Exchanger |
|
Exterior Finish
|
Shingles, Vinyl Siding |
|
Fire Protection
|
Alarm System |
|
Fireplace Present
|
Yes |
|
Fireplace Total
|
1 |
|
Foundation Type
|
Concrete |
|
Heating Fuel
|
Natural Gas |
|
Heating Type
|
Forced Air |
|
Stories Total
|
1 |
|
Type
|
House |
|
Utility Water
|
Municipal Water |
Parking
Land
|
Acreage
|
No |
|
Landscape Features
|
Lawn Sprinkler |
|
Sewer
|
Sanitary Sewer |
|
Size Depth
|
181 Ft ,10 In |
|
Size Frontage
|
70 Ft ,6 In |
|
Size Irregular
|
70.57 X 181.89 Ft |
|
Size Total Text
|
70.57 X 181.89 Ft|under 1/2 Acre |
|
Zoning Description
|
R1 57 |
Rooms
| Level |
Type |
Length |
Width |
Dimensions |
|
Second Level |
Recreational, Games Room |
5.05 m |
7.19 m |
5.05 m x 7.19 m |
|
Second Level |
Bathroom |
1.83 m |
3.68 m |
1.83 m x 3.68 m |
|
Second Level |
Bedroom |
3.1 m |
3.68 m |
3.1 m x 3.68 m |
|
Main Level |
Primary Bedroom |
3.68 m |
4.78 m |
3.68 m x 4.78 m |
|
Main Level |
Other |
2.54 m |
1.68 m |
2.54 m x 1.68 m |
|
Main Level |
Bathroom |
2.13 m |
2.39 m |
2.13 m x 2.39 m |
|
Main Level |
Bedroom |
3.58 m |
3.99 m |
3.58 m x 3.99 m |
|
Main Level |
Bedroom |
3.23 m |
3.71 m |
3.23 m x 3.71 m |
|
Main Level |
Living Room |
4.24 m |
3.71 m |
4.24 m x 3.71 m |
|
Main Level |
Other |
7.34 m |
3.61 m |
7.34 m x 3.61 m |
|
Main Level |
Laundry Room |
3.96 m |
1.09 m |
3.96 m x 1.09 m |
https://www.realtor.ca/real-estate/27706029/18-macarthur-drive-bracebridge-monck-bracebridge-monck-bracebridge









































