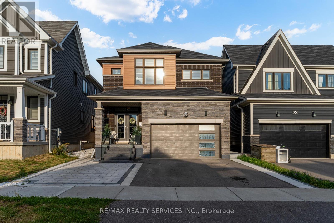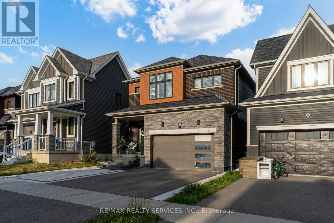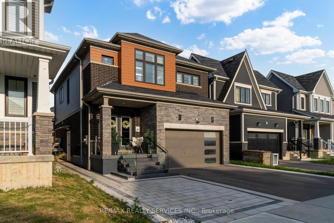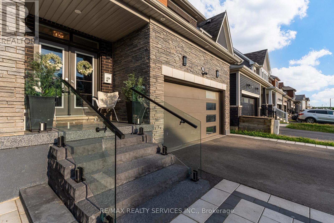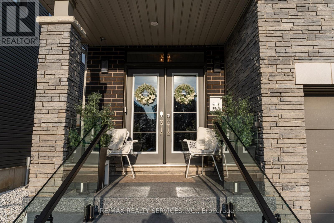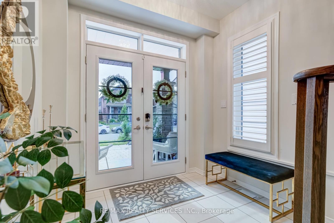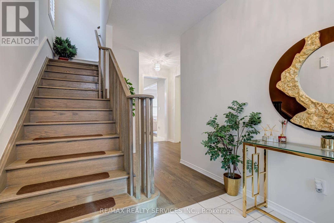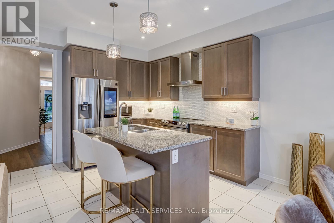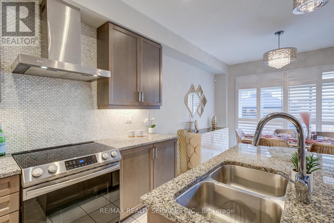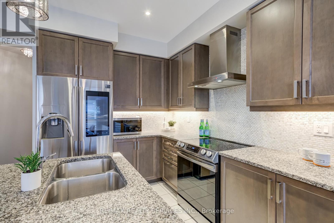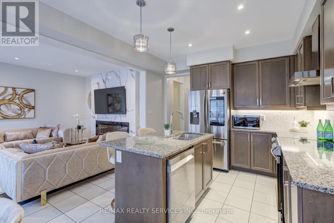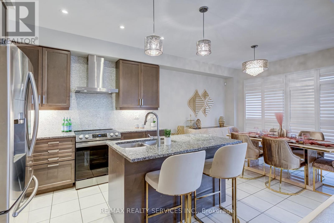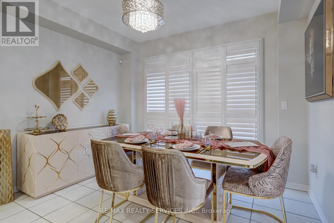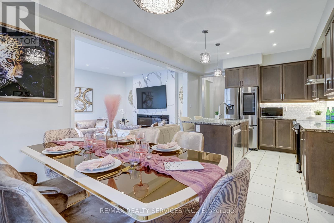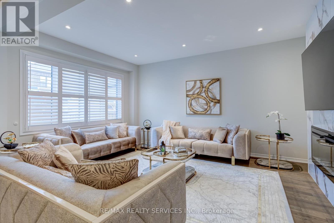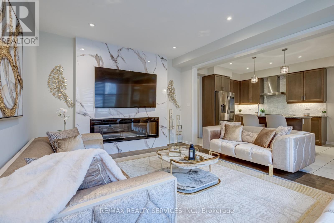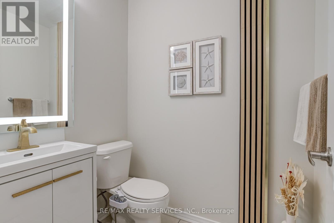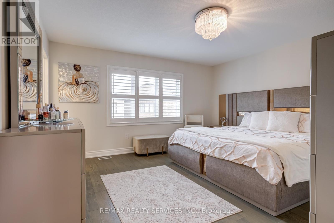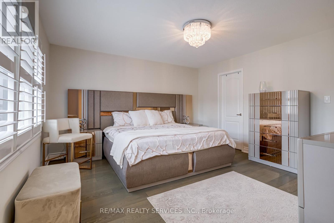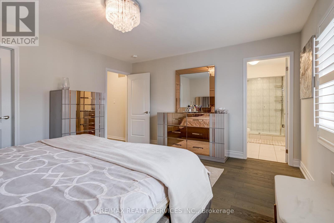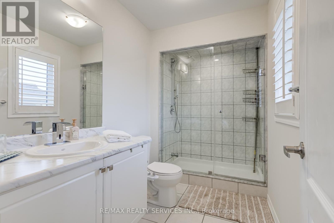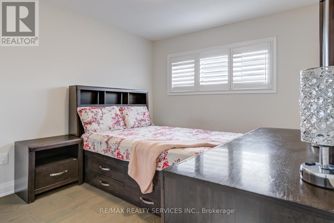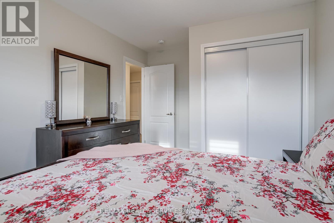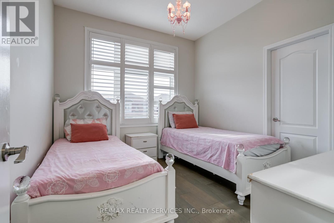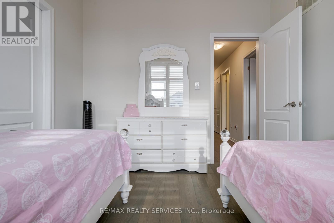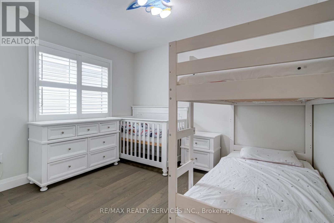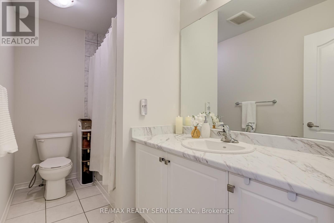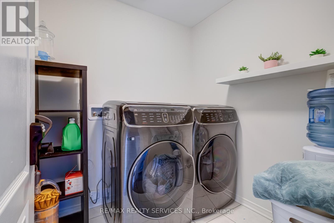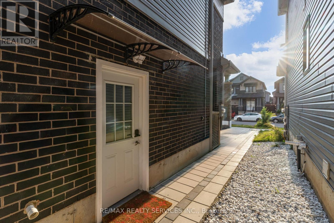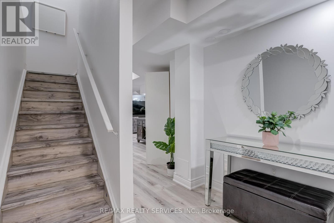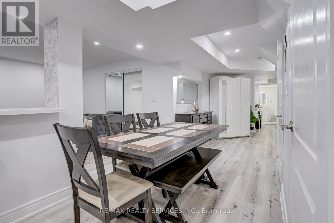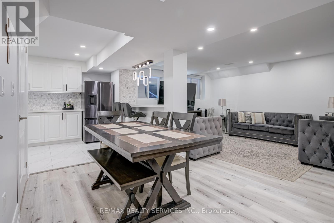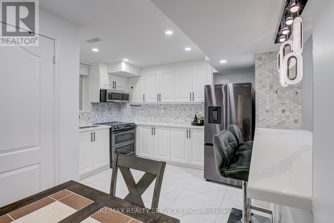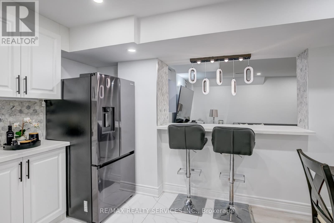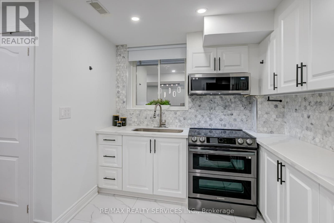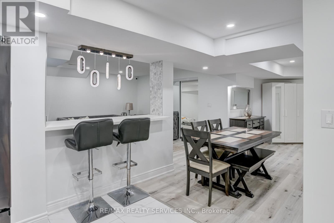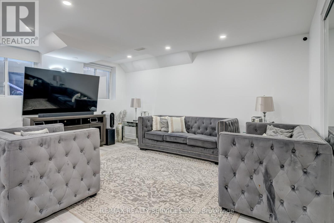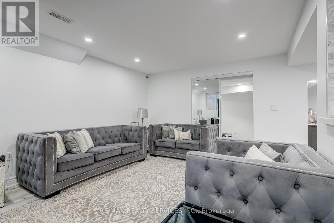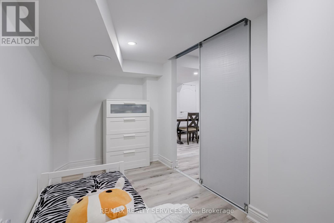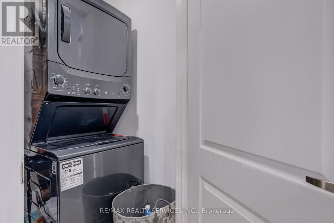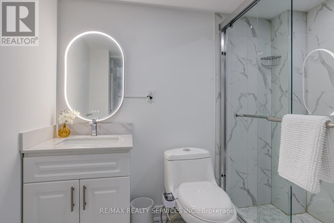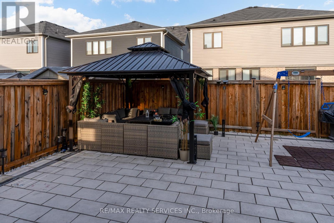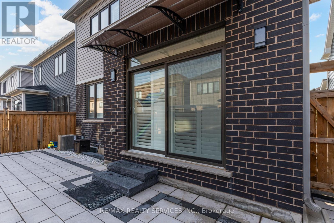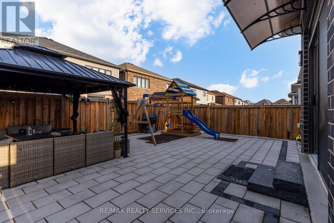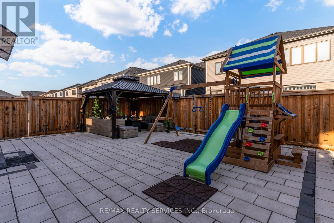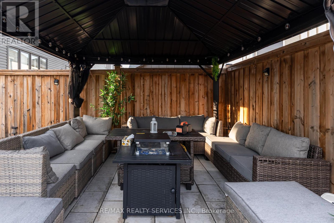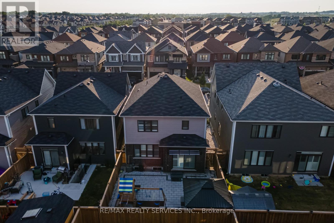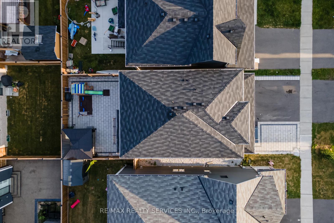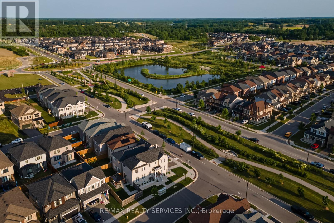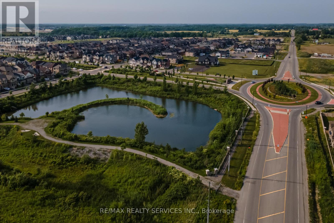5 Bedroom
4 Bathroom
1500 - 2000 sqft
Fireplace
Central Air Conditioning
Forced Air
$960,000
Welcome to 18 Lise Lane a stunning 4-bedroom home located in Empires master-planned community in Caledonia, perfect for growing families. This beautifully upgraded property features engineered hardwood flooring throughout, a separate entrance to a finished basement with a spacious in-law or nanny suite, and one of the most sought-after layouts in the community. The modern kitchen offers tasteful upgrades and opens into a bright, functional living space. Step outside to a beautifully paved backyard complete with a built-in gazebo perfect for entertaining. The garage features an epoxy flake floor and custom built-in shelving. Conveniently located close to a brand new school, family-friendly amenities, and just a short drive to Hamilton International Airport, this home blends comfort, style, and long-term potential. (id:41954)
Property Details
|
MLS® Number
|
X12272677 |
|
Property Type
|
Single Family |
|
Community Name
|
Haldimand |
|
Equipment Type
|
Water Heater |
|
Parking Space Total
|
4 |
|
Rental Equipment Type
|
Water Heater |
Building
|
Bathroom Total
|
4 |
|
Bedrooms Above Ground
|
4 |
|
Bedrooms Below Ground
|
1 |
|
Bedrooms Total
|
5 |
|
Age
|
0 To 5 Years |
|
Appliances
|
Window Coverings |
|
Basement Development
|
Finished |
|
Basement Features
|
Separate Entrance |
|
Basement Type
|
N/a (finished) |
|
Construction Style Attachment
|
Detached |
|
Cooling Type
|
Central Air Conditioning |
|
Exterior Finish
|
Aluminum Siding, Brick |
|
Fireplace Present
|
Yes |
|
Foundation Type
|
Poured Concrete |
|
Half Bath Total
|
1 |
|
Heating Fuel
|
Natural Gas |
|
Heating Type
|
Forced Air |
|
Stories Total
|
2 |
|
Size Interior
|
1500 - 2000 Sqft |
|
Type
|
House |
|
Utility Water
|
Municipal Water |
Parking
Land
|
Acreage
|
No |
|
Sewer
|
Sanitary Sewer |
|
Size Depth
|
28 Ft |
|
Size Frontage
|
10 Ft ,1 In |
|
Size Irregular
|
10.1 X 28 Ft |
|
Size Total Text
|
10.1 X 28 Ft |
Rooms
| Level |
Type |
Length |
Width |
Dimensions |
|
Second Level |
Primary Bedroom |
4.42 m |
4.11 m |
4.42 m x 4.11 m |
|
Second Level |
Bedroom 2 |
3.2 m |
3.66 m |
3.2 m x 3.66 m |
|
Second Level |
Bedroom 3 |
3.1 m |
3.35 m |
3.1 m x 3.35 m |
|
Second Level |
Bedroom 4 |
3.35 m |
2.9 m |
3.35 m x 2.9 m |
|
Lower Level |
Kitchen |
3.53 m |
2.5 m |
3.53 m x 2.5 m |
|
Lower Level |
Living Room |
3.61 m |
3.98 m |
3.61 m x 3.98 m |
|
Lower Level |
Bedroom |
3.89 m |
2.5 m |
3.89 m x 2.5 m |
|
Main Level |
Kitchen |
3.75 m |
3.2 m |
3.75 m x 3.2 m |
|
Main Level |
Dining Room |
3.76 m |
3.2 m |
3.76 m x 3.2 m |
|
Main Level |
Great Room |
5.03 m |
3.96 m |
5.03 m x 3.96 m |
https://www.realtor.ca/real-estate/28580271/18-lise-lane-haldimand-haldimand
