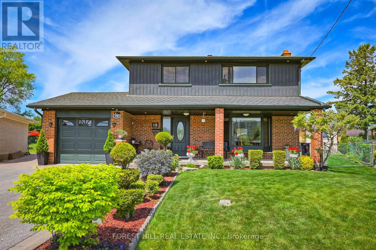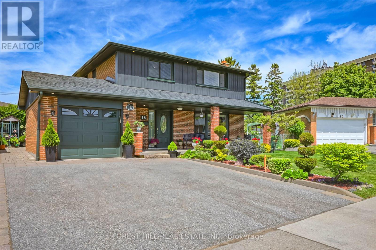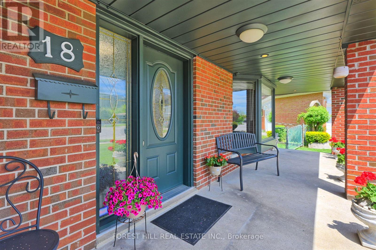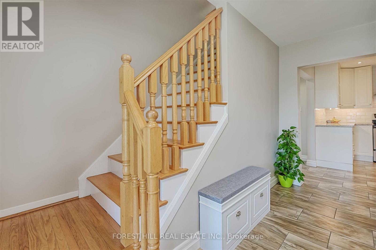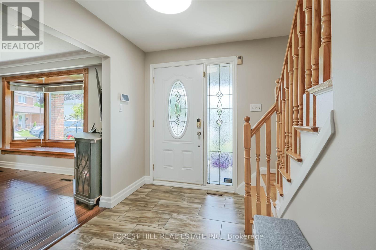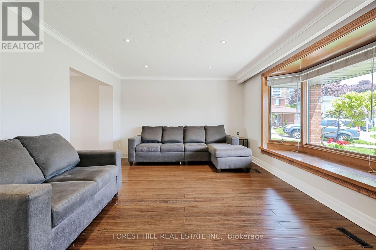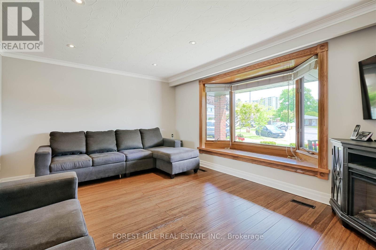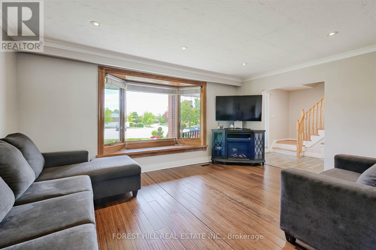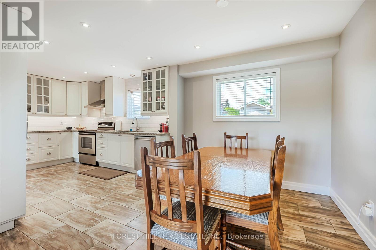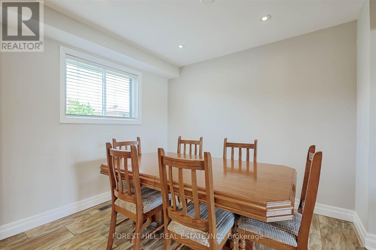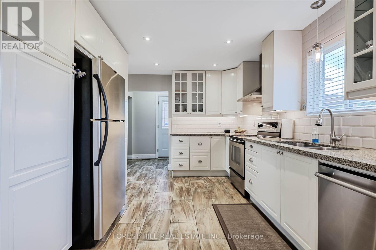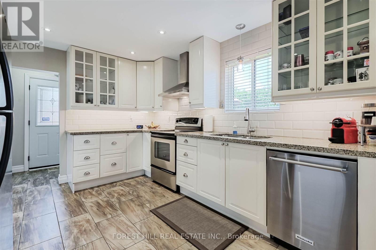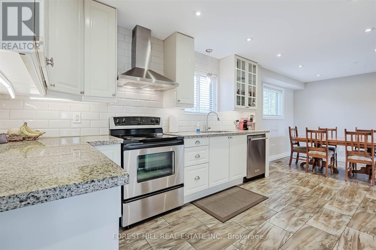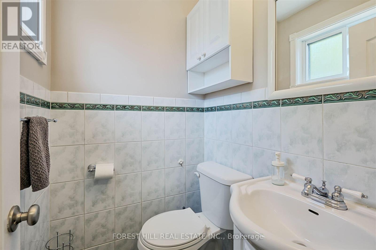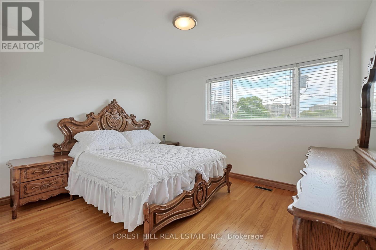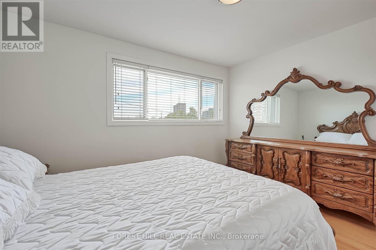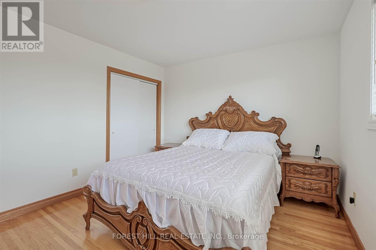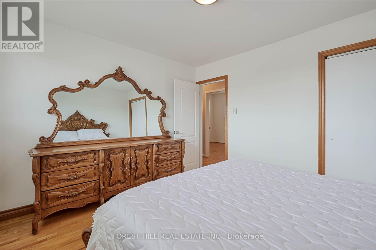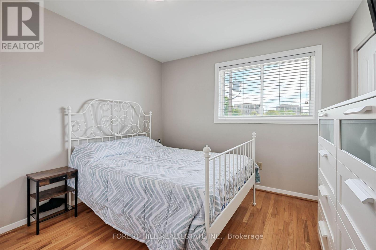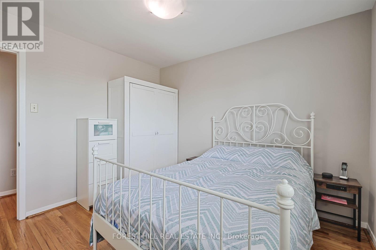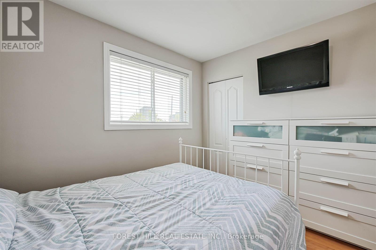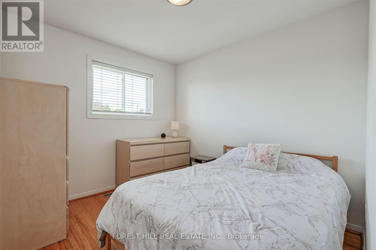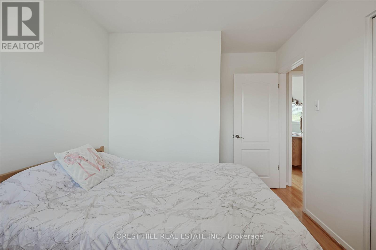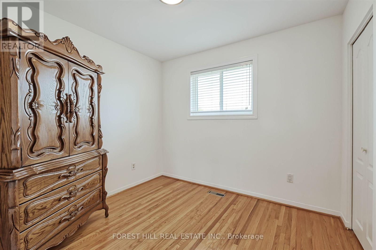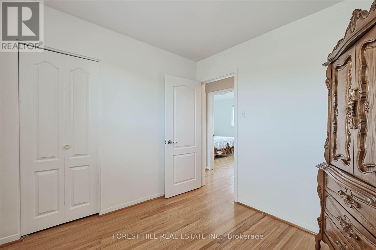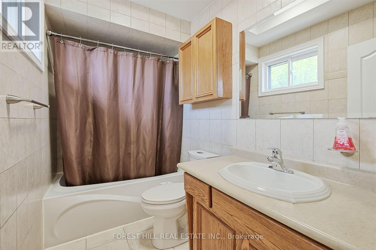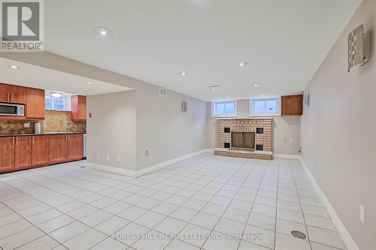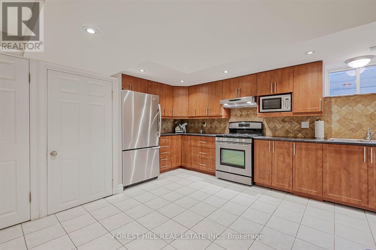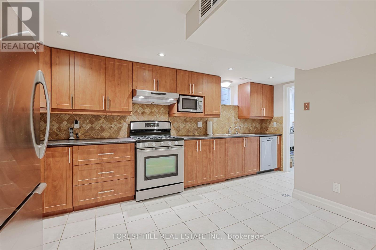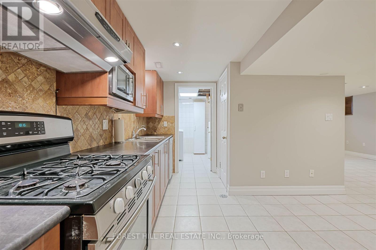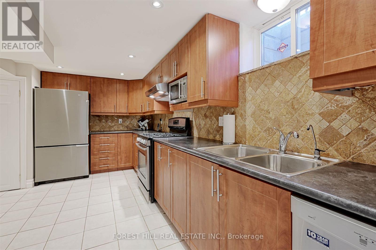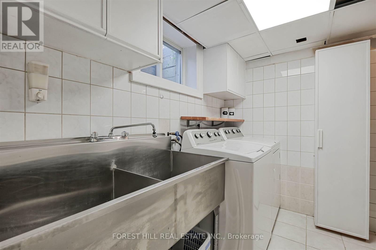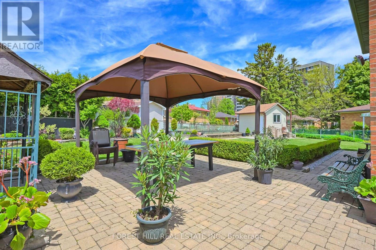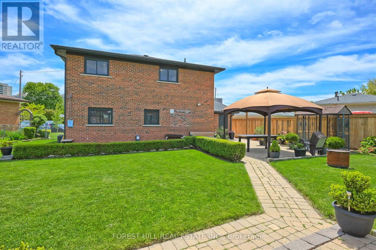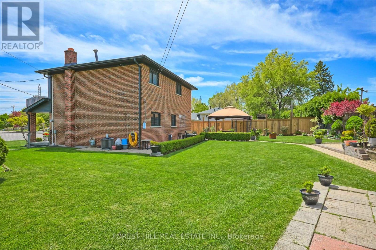4 Bedroom
3 Bathroom
1100 - 1500 sqft
Fireplace
Central Air Conditioning
Forced Air
$1,100,000
Solid 2-Storey Brick Home with Built-in Garage on a Large Pie Shaped Lot! Well Maintained By The Same Family For Over 40 Years. Modern Crisp White Kitchen, Featuring Plenty of Cabinetry, Stainless Steel Appliances, Granite Counters, Tile Backsplash, Under-Cabinet Lighting, and Opens to the Dining Room - Great for Family Meals and Entertaining! Separate Formal Living Room with a Bay Window, Pot Lights and Crown Moulding. The Second Floor Features, Four Well Sized Bedrooms and a 4Pc Bathroom. In the Basement, a Large Open Recreation Room and Second Full Kitchen, as well as a Laundry Room Equipped with a Double Stainless Steel Sink. Manicured Front and Backyard with Large Stone Patio with Gazebo and Garden Shed. A True Family Home On a Quiet Cul De Sac (id:41954)
Property Details
|
MLS® Number
|
W12166321 |
|
Property Type
|
Single Family |
|
Neigbourhood
|
Black Creek |
|
Community Name
|
Black Creek |
|
Parking Space Total
|
3 |
|
Structure
|
Shed |
Building
|
Bathroom Total
|
3 |
|
Bedrooms Above Ground
|
4 |
|
Bedrooms Total
|
4 |
|
Appliances
|
Dishwasher, Dryer, Microwave, Stove, Washer, Window Coverings, Refrigerator |
|
Basement Development
|
Finished |
|
Basement Type
|
N/a (finished) |
|
Construction Style Attachment
|
Detached |
|
Cooling Type
|
Central Air Conditioning |
|
Exterior Finish
|
Brick |
|
Fireplace Present
|
Yes |
|
Flooring Type
|
Tile, Laminate, Hardwood |
|
Foundation Type
|
Unknown |
|
Half Bath Total
|
1 |
|
Heating Fuel
|
Natural Gas |
|
Heating Type
|
Forced Air |
|
Stories Total
|
2 |
|
Size Interior
|
1100 - 1500 Sqft |
|
Type
|
House |
|
Utility Water
|
Municipal Water |
Parking
Land
|
Acreage
|
No |
|
Sewer
|
Sanitary Sewer |
|
Size Depth
|
103 Ft ,9 In |
|
Size Frontage
|
45 Ft ,6 In |
|
Size Irregular
|
45.5 X 103.8 Ft |
|
Size Total Text
|
45.5 X 103.8 Ft |
Rooms
| Level |
Type |
Length |
Width |
Dimensions |
|
Second Level |
Primary Bedroom |
3.8 m |
3.3 m |
3.8 m x 3.3 m |
|
Second Level |
Bedroom 2 |
3.3 m |
3.1 m |
3.3 m x 3.1 m |
|
Second Level |
Bedroom 3 |
2.9 m |
2.6 m |
2.9 m x 2.6 m |
|
Second Level |
Bedroom 4 |
2.9 m |
2.7 m |
2.9 m x 2.7 m |
|
Basement |
Laundry Room |
3.5 m |
2.7 m |
3.5 m x 2.7 m |
|
Basement |
Recreational, Games Room |
8 m |
3.3 m |
8 m x 3.3 m |
|
Basement |
Kitchen |
5.2 m |
2.4 m |
5.2 m x 2.4 m |
|
Main Level |
Foyer |
1.5 m |
2.43 m |
1.5 m x 2.43 m |
|
Main Level |
Living Room |
3.5 m |
2.4 m |
3.5 m x 2.4 m |
|
Main Level |
Dining Room |
3.4 m |
2.9 m |
3.4 m x 2.9 m |
|
Main Level |
Kitchen |
4.3 m |
3.4 m |
4.3 m x 3.4 m |
https://www.realtor.ca/real-estate/28351653/18-kinnie-court-toronto-black-creek-black-creek
