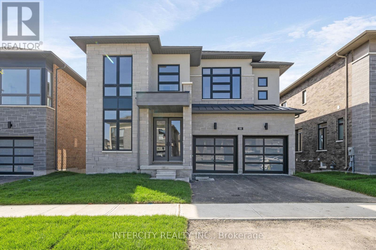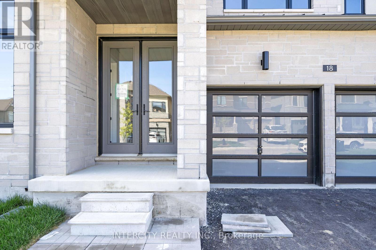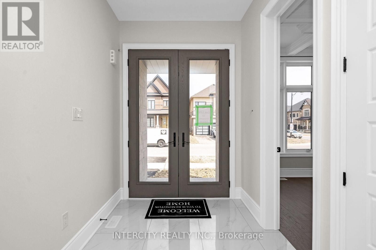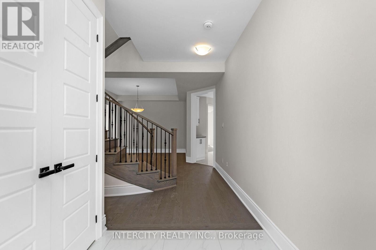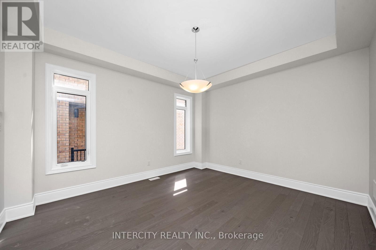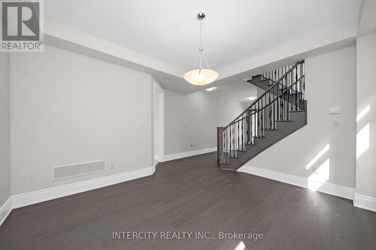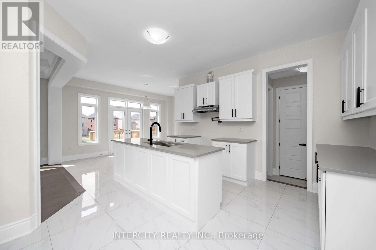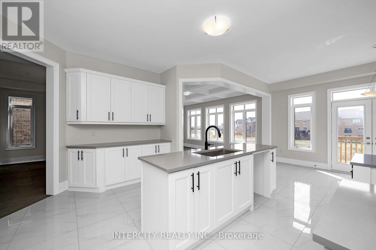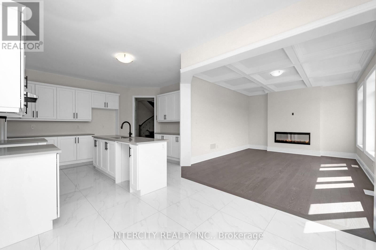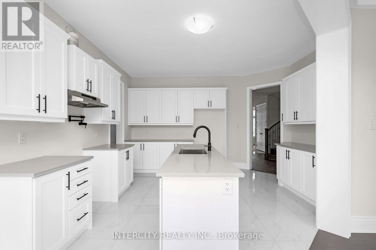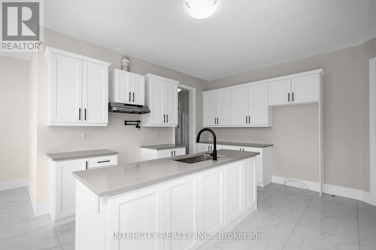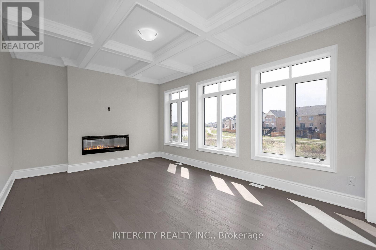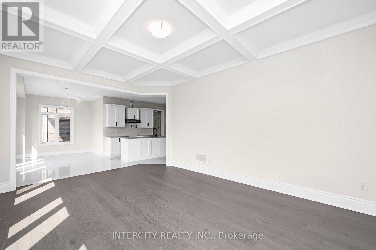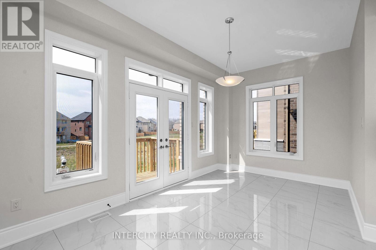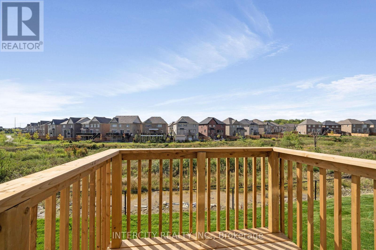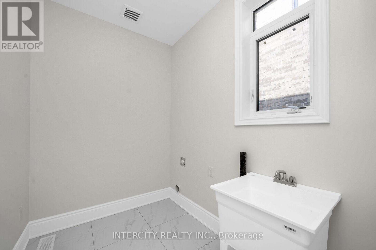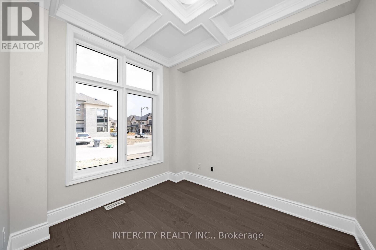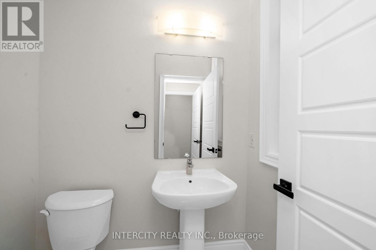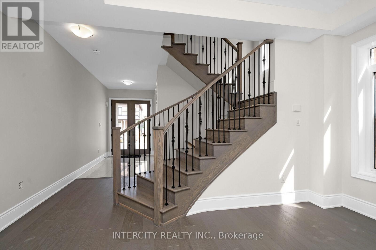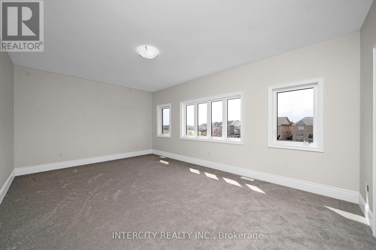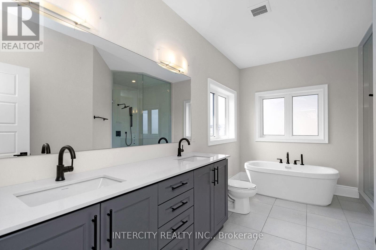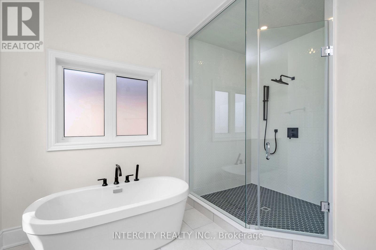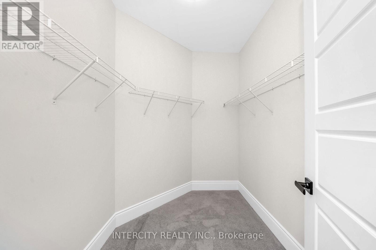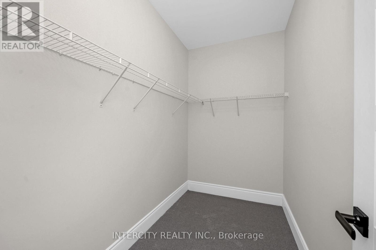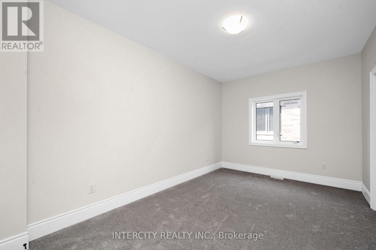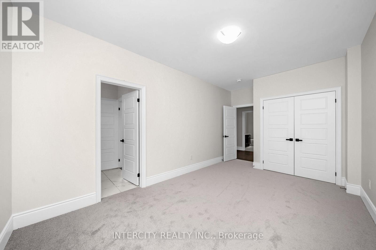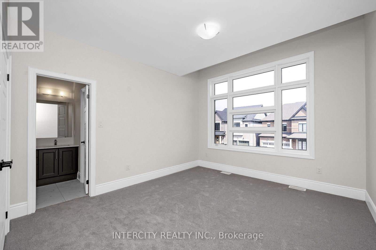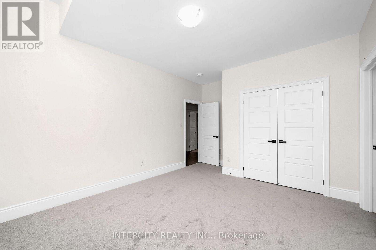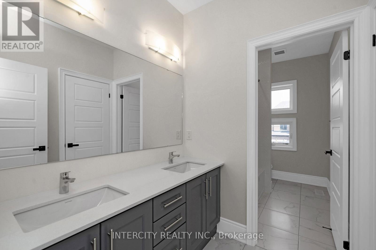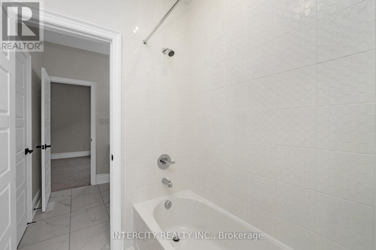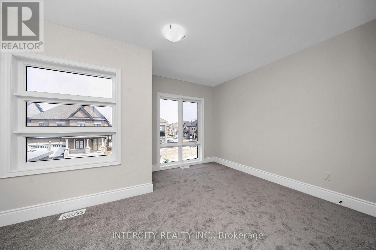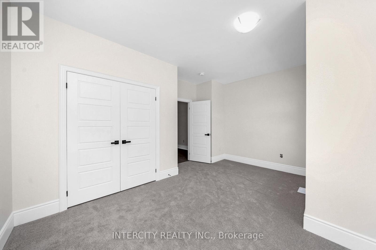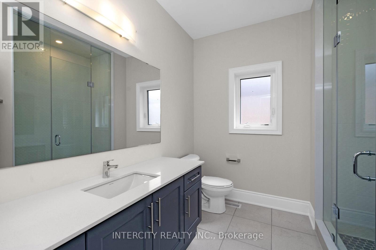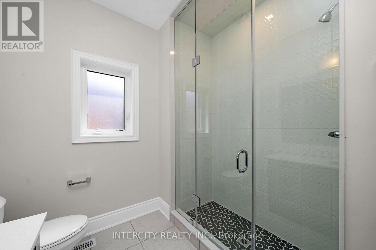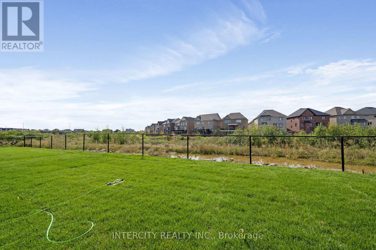4 Bedroom
4 Bathroom
2500 - 3000 sqft
Fireplace
Central Air Conditioning
Forced Air
$1,579,990
Welcome to the prestigious Mayfield Village.Discover your dream home in The Bright Side community, built by the renowned Remington Homes.This elegant Charlotte Model, offering 2,906 sq.ft., backs onto peaceful green space and is filled with luxurious upgrades.Step inside to soaring 9.6 ft smooth ceilings on the main floor and 9 ft on the second, with a bright open-concept layout designed for modern living. The home features 5" luxury hardwood flooring throughout, an electric fireplace with a stunning waffle ceiling in the family room,and a sophisticated den with its own waffle ceiling.The sun-filled walkout basement expands your living space and possibilities. Throughout the home, you'll find upgraded tiles, stained stairs with elegant metal pickets, and a chef-inspired kitchen complete with a SS vent hood, pot filler, and rough-in for chimney.This home is truly a showcase of elegance and comfort. Don't miss the opportunity to make it yours! (id:41954)
Property Details
|
MLS® Number
|
W12390094 |
|
Property Type
|
Single Family |
|
Community Name
|
Sandringham-Wellington North |
|
Amenities Near By
|
Hospital, Place Of Worship, Public Transit, Schools |
|
Equipment Type
|
Water Heater |
|
Features
|
Irregular Lot Size |
|
Parking Space Total
|
4 |
|
Rental Equipment Type
|
Water Heater |
|
Structure
|
Deck |
Building
|
Bathroom Total
|
4 |
|
Bedrooms Above Ground
|
4 |
|
Bedrooms Total
|
4 |
|
Age
|
New Building |
|
Amenities
|
Fireplace(s) |
|
Appliances
|
Water Heater |
|
Basement Development
|
Unfinished |
|
Basement Features
|
Walk Out |
|
Basement Type
|
N/a (unfinished) |
|
Construction Style Attachment
|
Detached |
|
Cooling Type
|
Central Air Conditioning |
|
Exterior Finish
|
Brick, Stone |
|
Fire Protection
|
Smoke Detectors |
|
Fireplace Present
|
Yes |
|
Fireplace Total
|
1 |
|
Flooring Type
|
Hardwood, Ceramic, Carpeted |
|
Foundation Type
|
Poured Concrete |
|
Half Bath Total
|
1 |
|
Heating Fuel
|
Natural Gas |
|
Heating Type
|
Forced Air |
|
Stories Total
|
2 |
|
Size Interior
|
2500 - 3000 Sqft |
|
Type
|
House |
|
Utility Water
|
Municipal Water |
Parking
Land
|
Acreage
|
No |
|
Land Amenities
|
Hospital, Place Of Worship, Public Transit, Schools |
|
Sewer
|
Sanitary Sewer |
|
Size Depth
|
92 Ft ,2 In |
|
Size Frontage
|
44 Ft ,4 In |
|
Size Irregular
|
44.4 X 92.2 Ft ; 93.7 On The Right & 48.11 At Rear |
|
Size Total Text
|
44.4 X 92.2 Ft ; 93.7 On The Right & 48.11 At Rear |
Rooms
| Level |
Type |
Length |
Width |
Dimensions |
|
Second Level |
Primary Bedroom |
5.94 m |
3.69 m |
5.94 m x 3.69 m |
|
Second Level |
Bedroom 2 |
4.69 m |
3.65 m |
4.69 m x 3.65 m |
|
Second Level |
Bedroom 3 |
3.99 m |
3.38 m |
3.99 m x 3.38 m |
|
Second Level |
Bedroom 4 |
4.78 m |
3.1 m |
4.78 m x 3.1 m |
|
Ground Level |
Family Room |
5.33 m |
3.87 m |
5.33 m x 3.87 m |
|
Ground Level |
Dining Room |
4.26 m |
3.81 m |
4.26 m x 3.81 m |
|
Ground Level |
Den |
2.92 m |
2.56 m |
2.92 m x 2.56 m |
|
Ground Level |
Kitchen |
4.29 m |
3.99 m |
4.29 m x 3.99 m |
|
Ground Level |
Eating Area |
4.84 m |
2.89 m |
4.84 m x 2.89 m |
Utilities
|
Cable
|
Available |
|
Electricity
|
Installed |
|
Sewer
|
Installed |
https://www.realtor.ca/real-estate/28833342/18-keyworth-crescent-brampton-sandringham-wellington-north-sandringham-wellington-north
