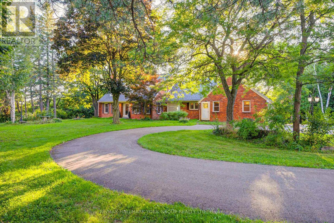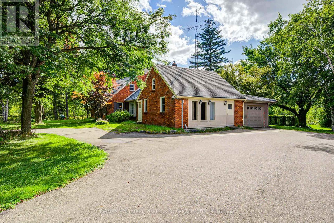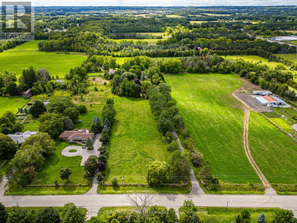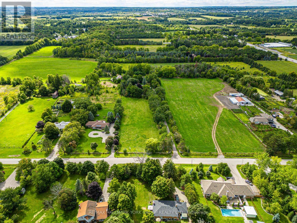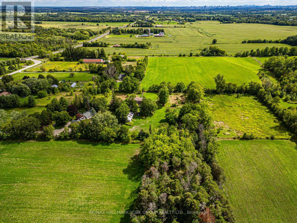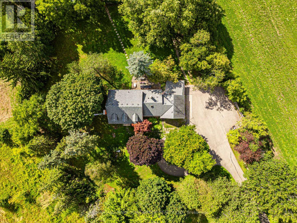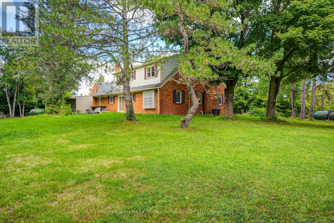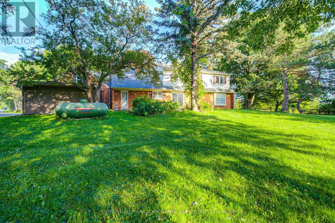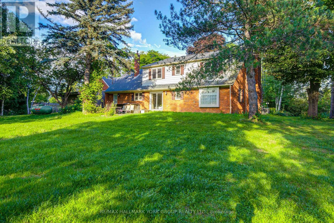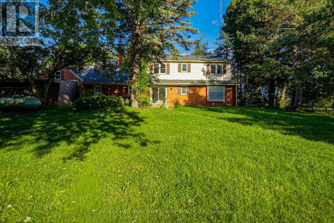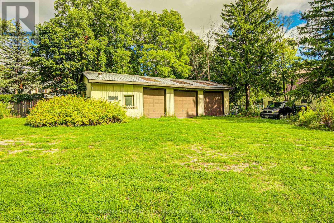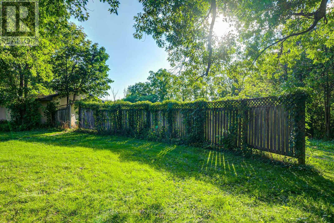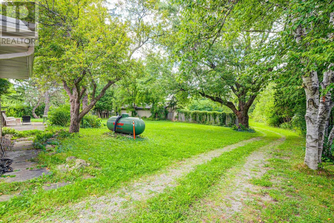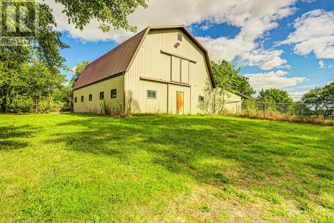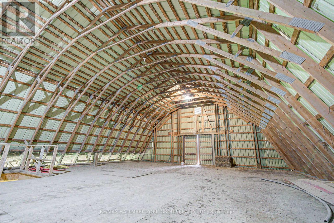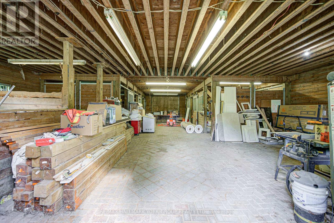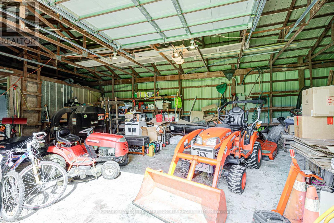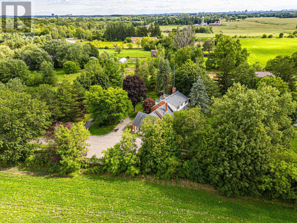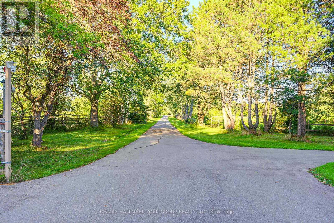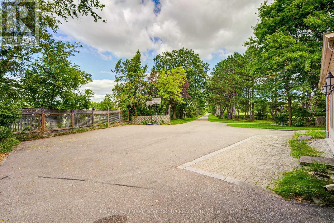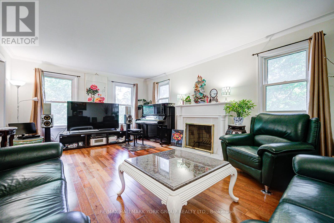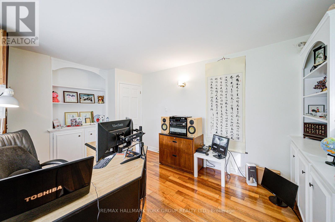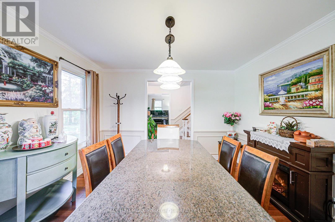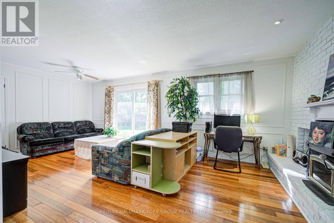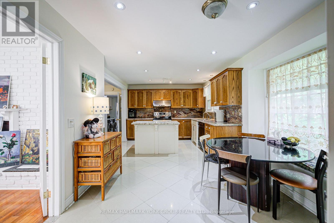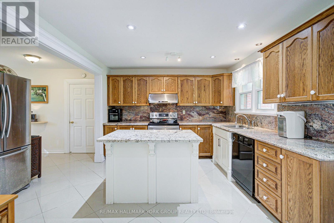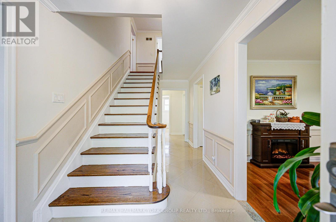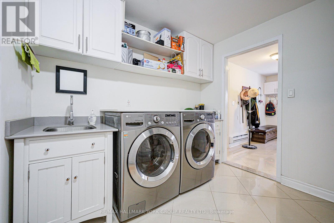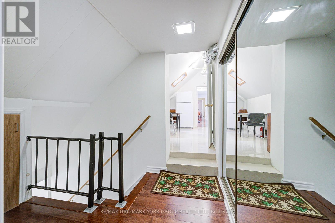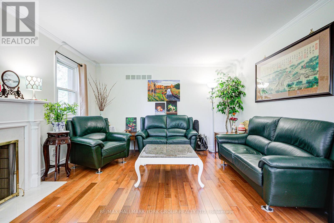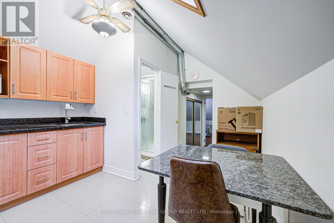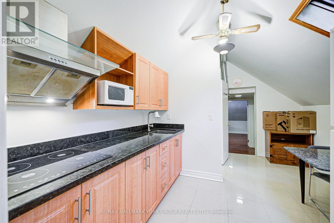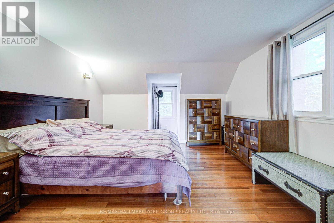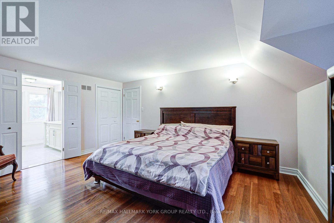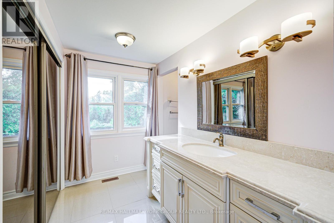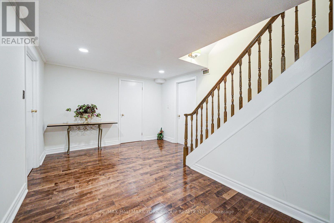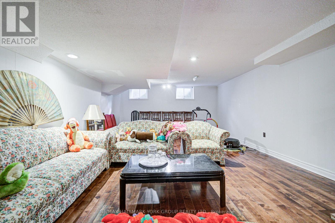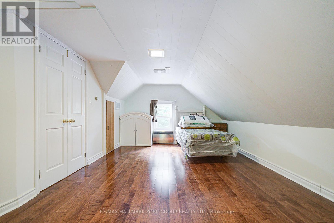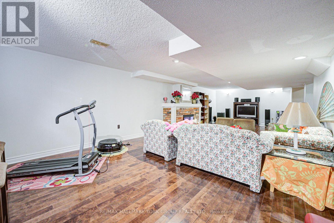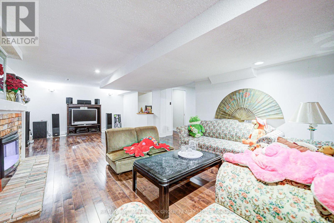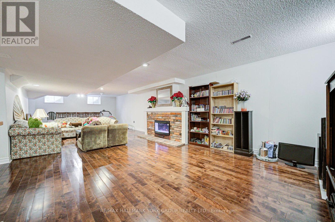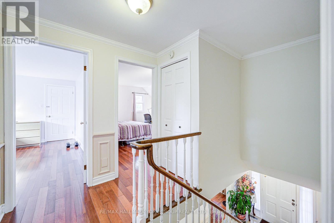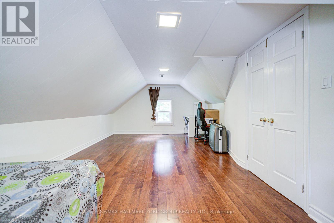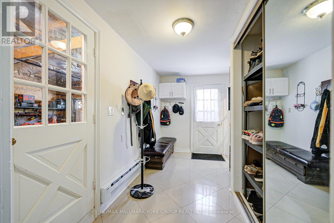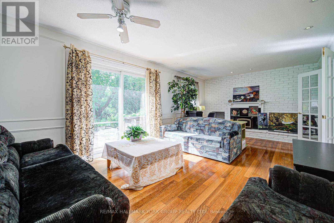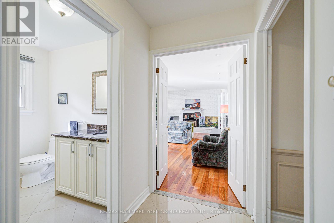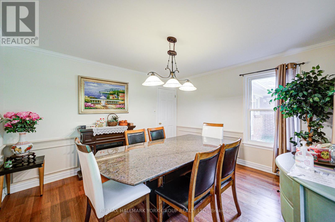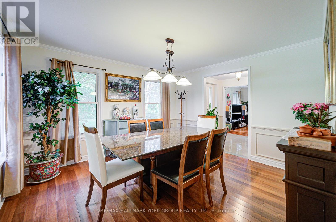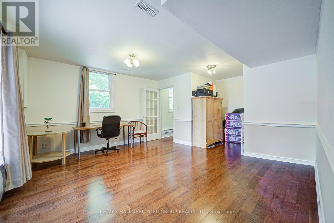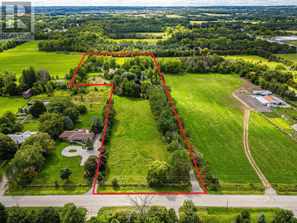5 Bedroom
5 Bathroom
3500 - 5000 sqft
Fireplace
Central Air Conditioning
Forced Air
Acreage
$3,980,000
Discover unmatched tranquility and natural beauty on this 7.96-acre private estate, perfectly situated on one of Stouffville's most coveted streets. A scenic tree-lined driveway welcomes you home, opening to expansive meadows and breathtaking forest views with peaceful country retreat just minutes from town conveniences.The residence is a timeless Cape Cod style raised bungalow with 4+1 bedrooms, blending warmth, charm, and modern upgrades throughout. Adding incredible versatility, the property includes a spacious 800 sq. ft. self-contained one-bedroom apartment ideal for extended family, guests, or income potential. For equestrian lovers or hobbyists, the estate offers exceptional facilities: box stalls with tack room, a 3-bay shop, two run-in sheds, and a versatile 20' x 50' workshop/garage. The expansive grounds also provide the perfect opportunity for bobby horse riding and training, making this property a true haven for horse enthusiasts.This is more than a home its a rare chance to own a private sanctuary that harmonizes elegance, functionality, and nature. Perfect for those seeking space, privacy, and a refined country lifestyle, all within easy reach of the city. (id:41954)
Property Details
|
MLS® Number
|
N12408233 |
|
Property Type
|
Single Family |
|
Community Name
|
Rural Whitchurch-Stouffville |
|
Equipment Type
|
Water Heater, Propane Tank |
|
Parking Space Total
|
26 |
|
Rental Equipment Type
|
Water Heater, Propane Tank |
|
Structure
|
Barn |
Building
|
Bathroom Total
|
5 |
|
Bedrooms Above Ground
|
4 |
|
Bedrooms Below Ground
|
1 |
|
Bedrooms Total
|
5 |
|
Age
|
31 To 50 Years |
|
Amenities
|
Fireplace(s) |
|
Appliances
|
Dishwasher, Dryer, Stove, Washer, Window Coverings, Refrigerator |
|
Basement Development
|
Finished |
|
Basement Features
|
Apartment In Basement |
|
Basement Type
|
N/a (finished) |
|
Construction Style Attachment
|
Detached |
|
Cooling Type
|
Central Air Conditioning |
|
Exterior Finish
|
Brick |
|
Fireplace Present
|
Yes |
|
Fireplace Total
|
2 |
|
Flooring Type
|
Hardwood, Laminate, Ceramic |
|
Half Bath Total
|
1 |
|
Heating Fuel
|
Propane |
|
Heating Type
|
Forced Air |
|
Stories Total
|
2 |
|
Size Interior
|
3500 - 5000 Sqft |
|
Type
|
House |
Parking
Land
|
Acreage
|
Yes |
|
Sewer
|
Septic System |
|
Size Depth
|
1211 Ft ,10 In |
|
Size Frontage
|
211 Ft ,1 In |
|
Size Irregular
|
211.1 X 1211.9 Ft ; 8+ Acres |
|
Size Total Text
|
211.1 X 1211.9 Ft ; 8+ Acres|5 - 9.99 Acres |
|
Zoning Description
|
Rural |
Rooms
| Level |
Type |
Length |
Width |
Dimensions |
|
Second Level |
Bedroom |
5.12 m |
5.09 m |
5.12 m x 5.09 m |
|
Second Level |
Bedroom 2 |
4.57 m |
4.05 m |
4.57 m x 4.05 m |
|
Second Level |
Bedroom 3 |
3.66 m |
3.4 m |
3.66 m x 3.4 m |
|
Second Level |
Bedroom 4 |
4.9 m |
3.35 m |
4.9 m x 3.35 m |
|
Basement |
Great Room |
9.48 m |
3.07 m |
9.48 m x 3.07 m |
|
Basement |
Bedroom 5 |
3.2 m |
2.9 m |
3.2 m x 2.9 m |
|
Main Level |
Living Room |
6.1 m |
3 m |
6.1 m x 3 m |
|
Main Level |
Dining Room |
3.66 m |
3.35 m |
3.66 m x 3.35 m |
|
Main Level |
Family Room |
3.38 m |
4.88 m |
3.38 m x 4.88 m |
|
Main Level |
Eating Area |
3.05 m |
3.05 m |
3.05 m x 3.05 m |
|
Main Level |
Kitchen |
4.89 m |
3.08 m |
4.89 m x 3.08 m |
Utilities
|
Cable
|
Available |
|
Electricity
|
Available |
https://www.realtor.ca/real-estate/28873047/18-kennedy-lane-whitchurch-stouffville-rural-whitchurch-stouffville
