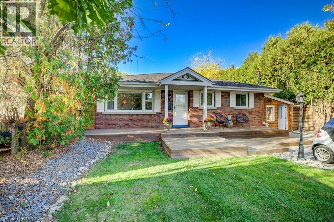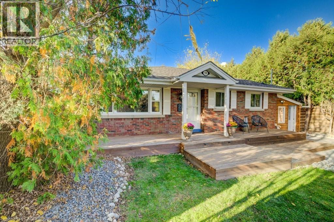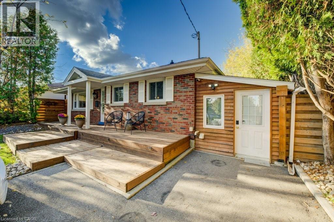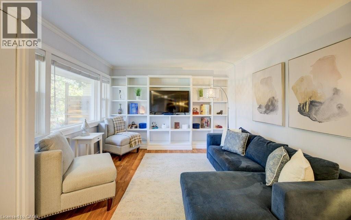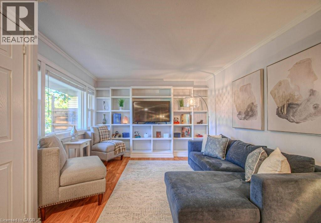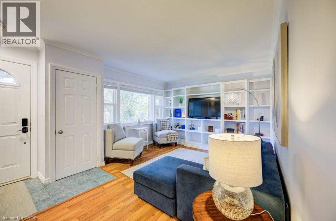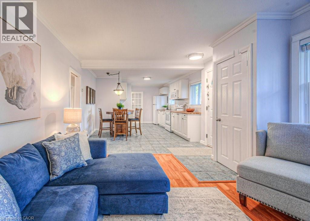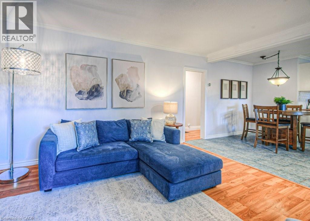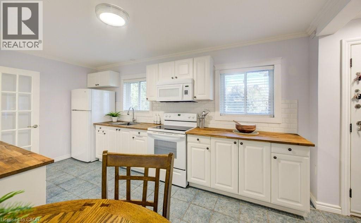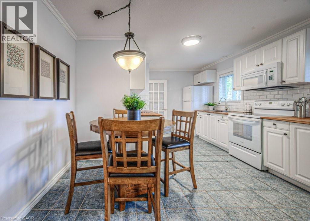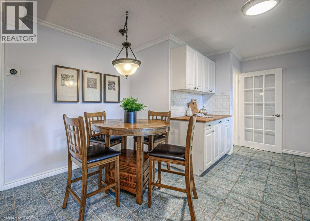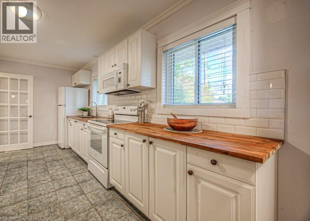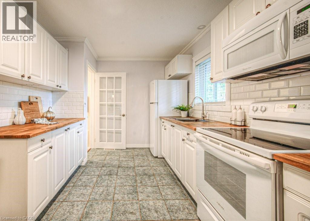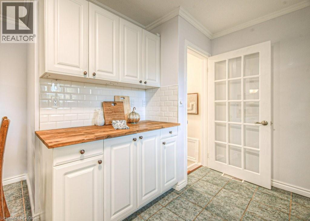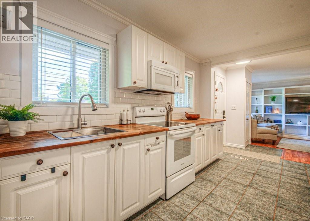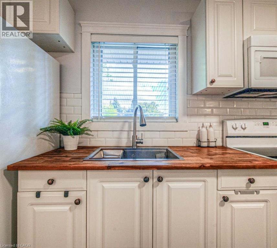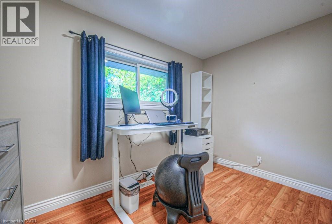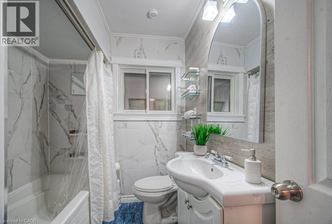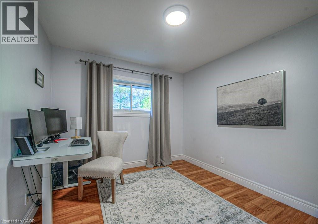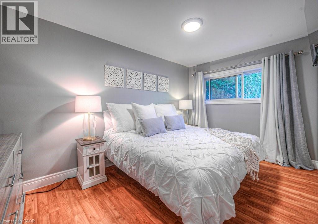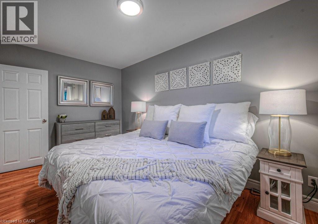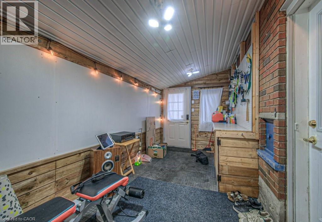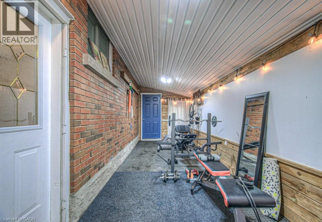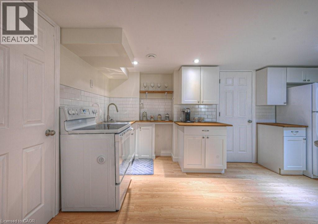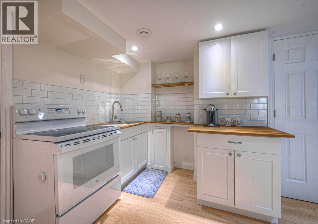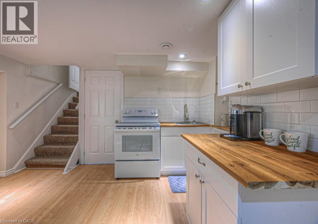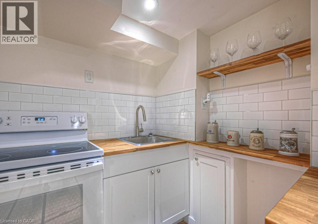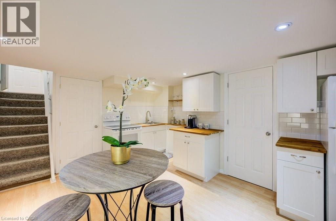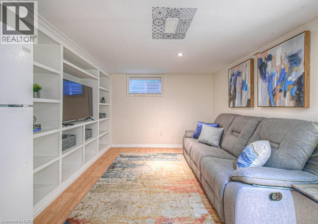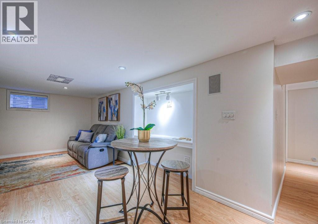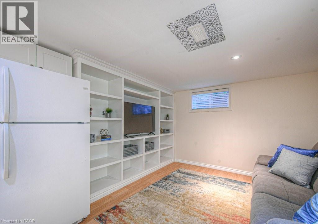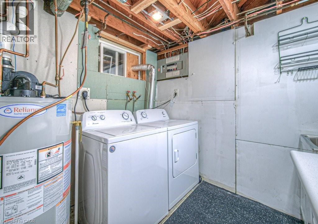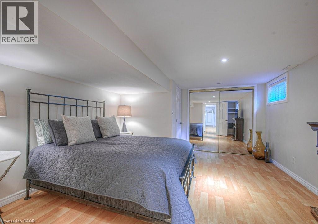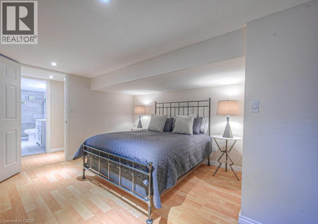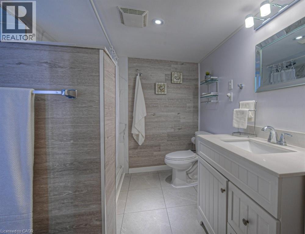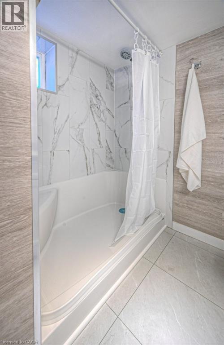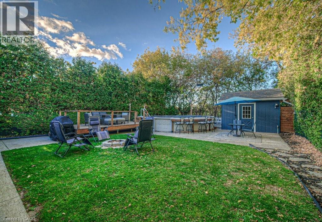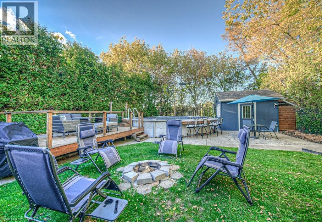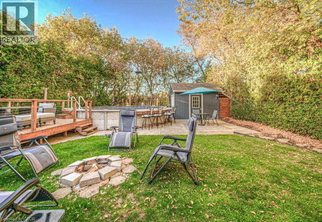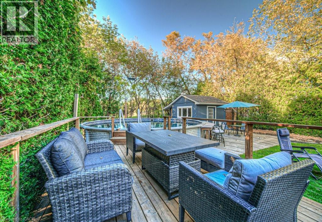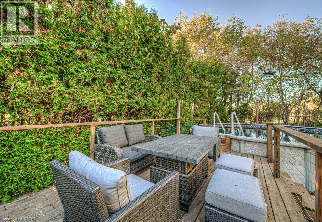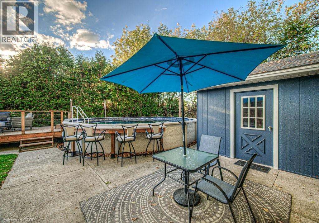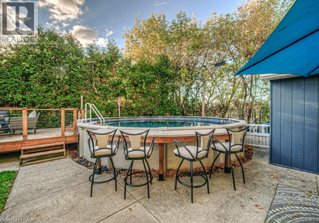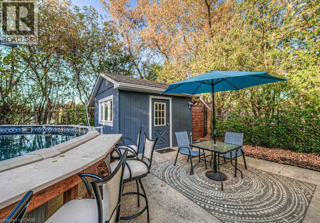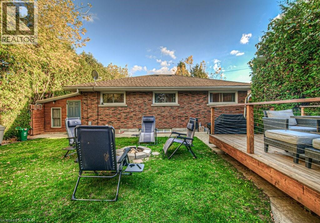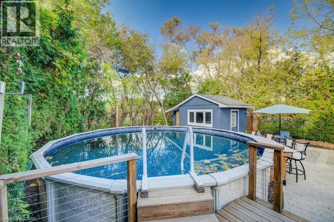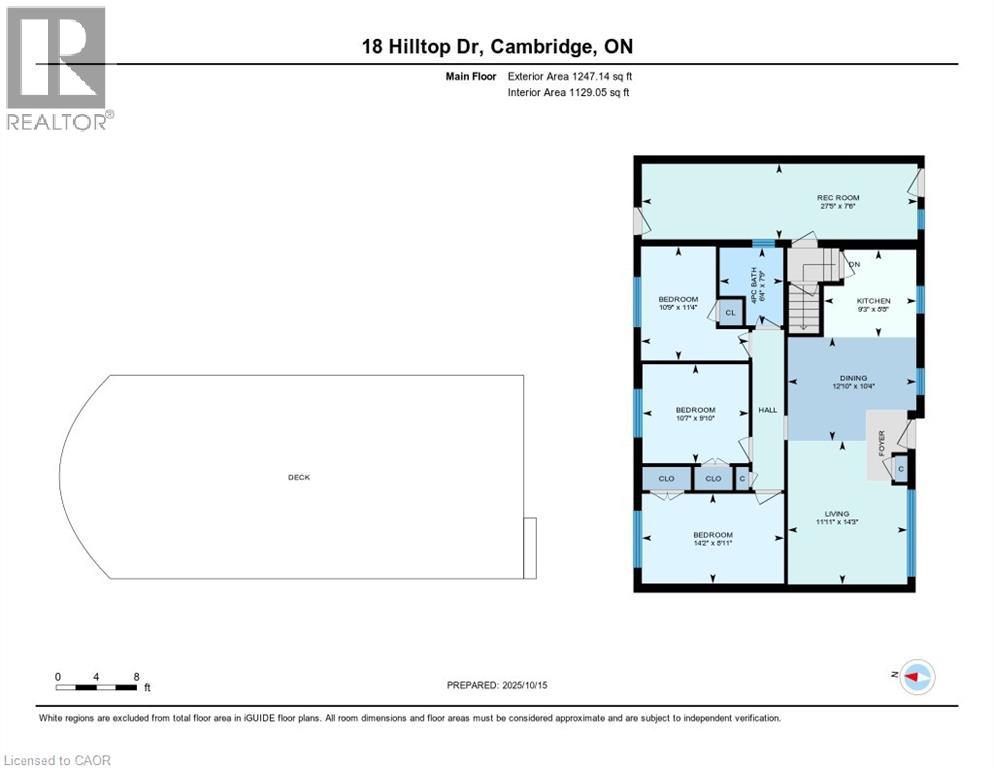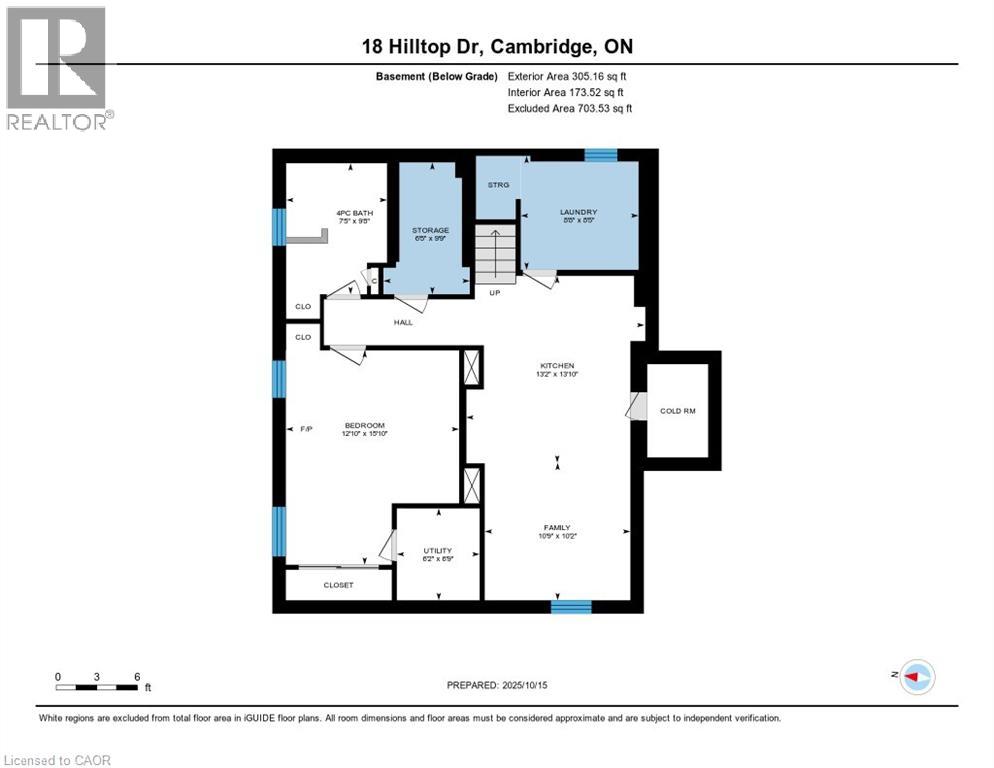18 Hilltop Drive Cambridge, Ontario N1R 1S9
$725,000
**OPEN HOUSE Sat Oct 18 & Sun Oct 19, 2-4 pm** Offers welcome anytime!! This beautifully updated 3+1 bedroom bungalow is move-in ready and full of possibilities. Featuring a fully finished lower level with a separate entrance and kitchen (2022) complete with fridge and stove, it's ideal for multi-generational living or in-law suite potential. The main floor boasts a bright, open-concept layout with an updated kitchen offering ample white cabinetry and a stylish subway tile backsplash. The living room is warm and welcoming, enhanced by a built-in entertainment unit and modern pot lighting. All three main-floor bedrooms are generously sized, perfect for the whole family. Step outside and enjoy the extra-deep, private backyard — perfect for entertaining! Highlights include a 24’ round heated saltwater above-ground pool (new filter 2024, new liner 2024, pump 2020, salt cell 2021), spacious deck (2022), 11' x 11' shed/change house with hydro and a concrete patio. A cozy front deck and roomy mudroom/entryway add even more functionality and curb appeal. Located in a family-friendly neighbourhood close to schools, Soper Park, walking/biking trails, Galt Arena, shopping and just minutes from Highway 401 for commuters. (id:41954)
Open House
This property has open houses!
2:00 pm
Ends at:4:00 pm
Property Details
| MLS® Number | 40777313 |
| Property Type | Single Family |
| Amenities Near By | Park, Place Of Worship, Public Transit, Schools, Shopping |
| Equipment Type | Water Heater |
| Features | Paved Driveway |
| Parking Space Total | 5 |
| Pool Type | Above Ground Pool |
| Rental Equipment Type | Water Heater |
| Structure | Shed, Porch |
Building
| Bathroom Total | 2 |
| Bedrooms Above Ground | 3 |
| Bedrooms Below Ground | 1 |
| Bedrooms Total | 4 |
| Appliances | Dryer, Refrigerator, Stove, Washer, Microwave Built-in, Window Coverings |
| Architectural Style | Bungalow |
| Basement Development | Finished |
| Basement Type | Full (finished) |
| Constructed Date | 1957 |
| Construction Style Attachment | Detached |
| Cooling Type | Central Air Conditioning |
| Exterior Finish | Brick |
| Foundation Type | Poured Concrete |
| Heating Fuel | Natural Gas |
| Heating Type | Forced Air |
| Stories Total | 1 |
| Size Interior | 2255 Sqft |
| Type | House |
| Utility Water | Municipal Water |
Land
| Acreage | No |
| Land Amenities | Park, Place Of Worship, Public Transit, Schools, Shopping |
| Sewer | Municipal Sewage System |
| Size Depth | 137 Ft |
| Size Frontage | 52 Ft |
| Size Total Text | Under 1/2 Acre |
| Zoning Description | R4 |
Rooms
| Level | Type | Length | Width | Dimensions |
|---|---|---|---|---|
| Basement | Family Room | 10'9'' x 10'2'' | ||
| Basement | Storage | 6'5'' x 9'9'' | ||
| Basement | Kitchen | 13'2'' x 13'10'' | ||
| Basement | Utility Room | 6'2'' x 6'9'' | ||
| Basement | Laundry Room | 8'8'' x 8'5'' | ||
| Basement | 4pc Bathroom | 7'5'' x 9'8'' | ||
| Basement | Bedroom | 12'10'' x 15'10'' | ||
| Main Level | Recreation Room | 27'5'' x 7'6'' | ||
| Main Level | 4pc Bathroom | 6'4'' x 7'9'' | ||
| Main Level | Bedroom | 10'7'' x 9'10'' | ||
| Main Level | Bedroom | 10'9'' x 11'4'' | ||
| Main Level | Primary Bedroom | 14'2'' x 8'11'' | ||
| Main Level | Kitchen | 9'3'' x 8'8'' | ||
| Main Level | Living Room | 11'11'' x 14'3'' |
https://www.realtor.ca/real-estate/28990438/18-hilltop-drive-cambridge
Interested?
Contact us for more information
