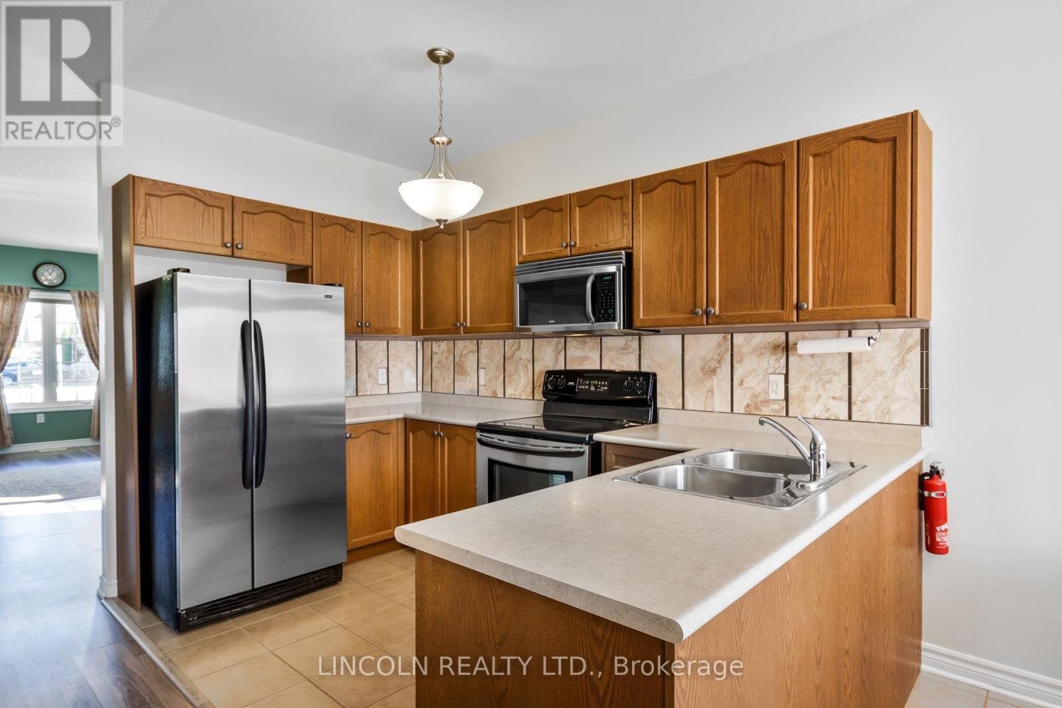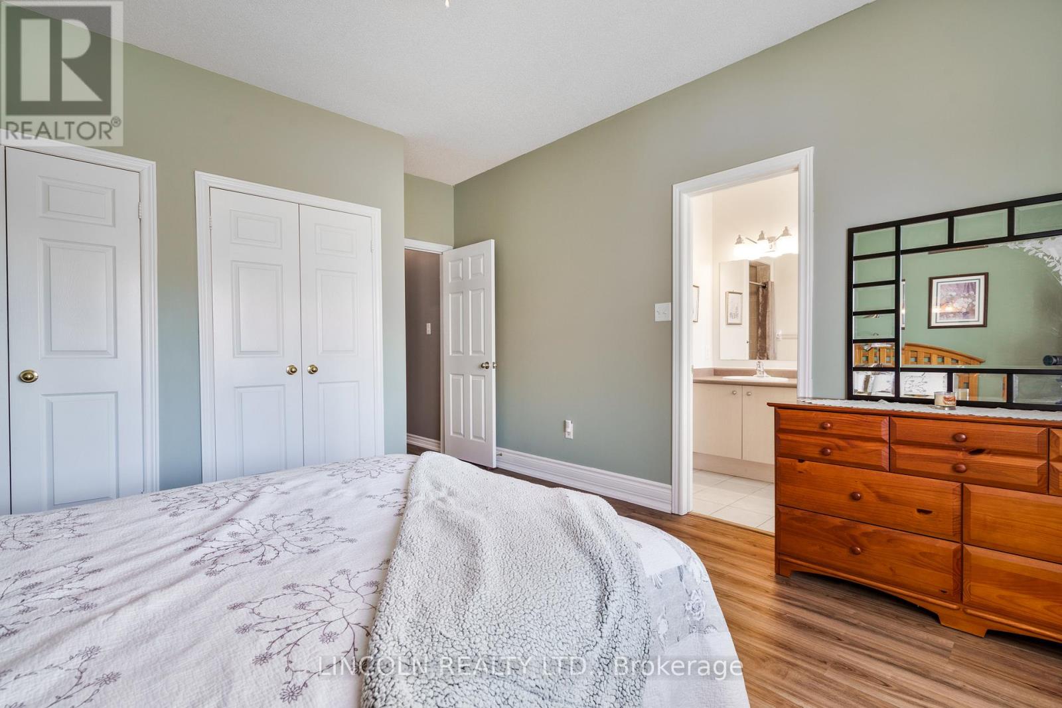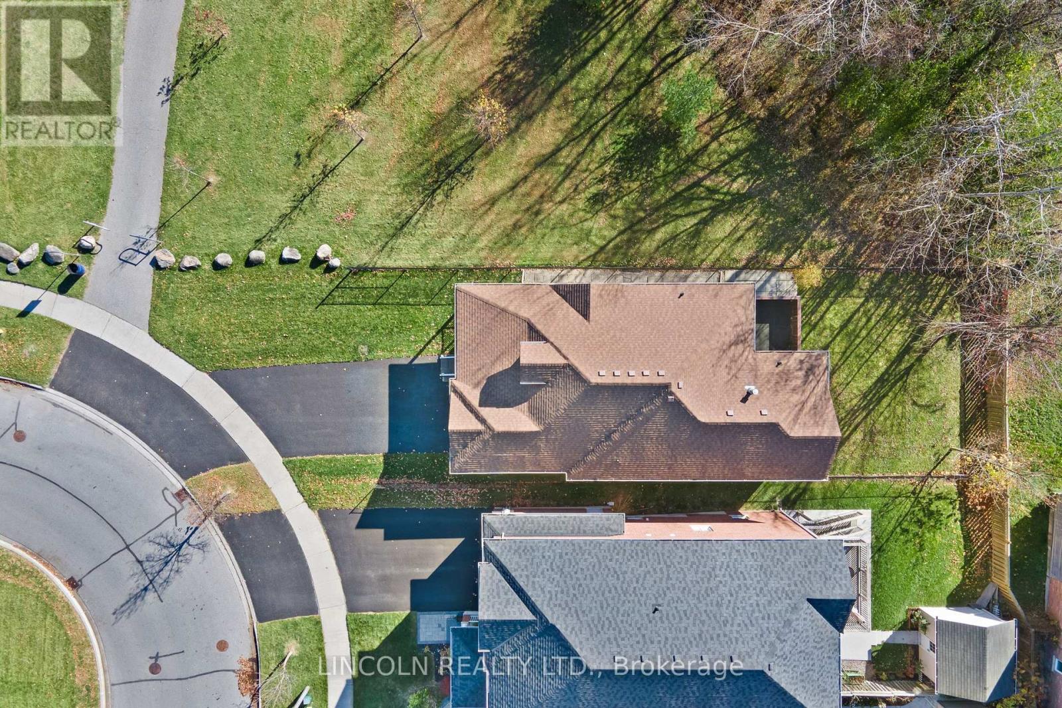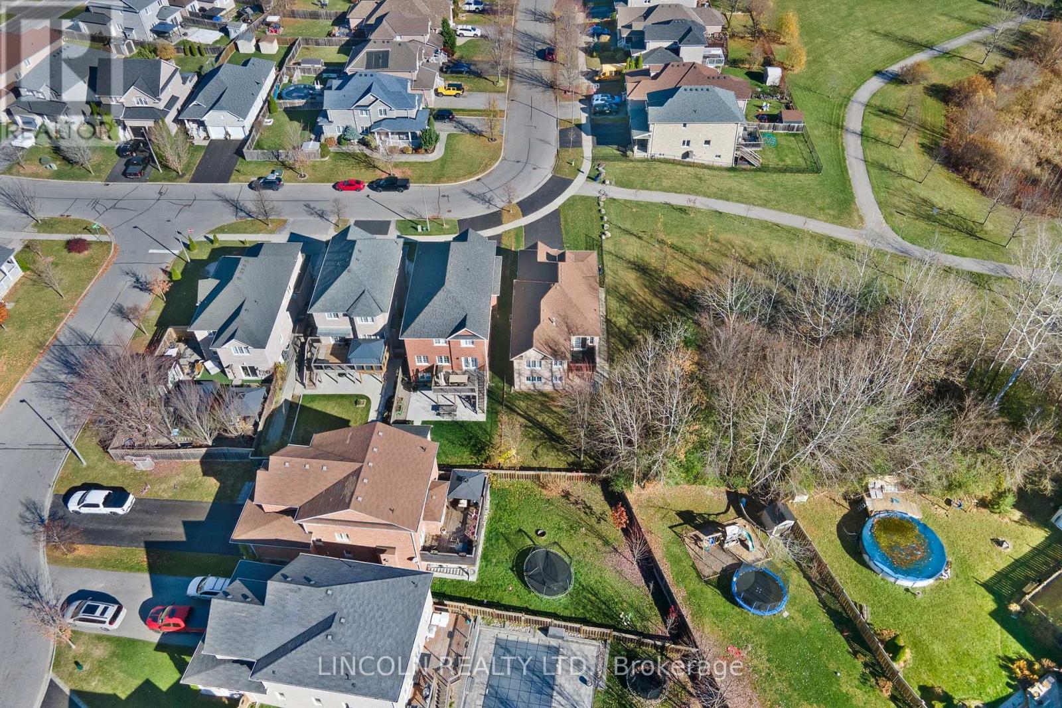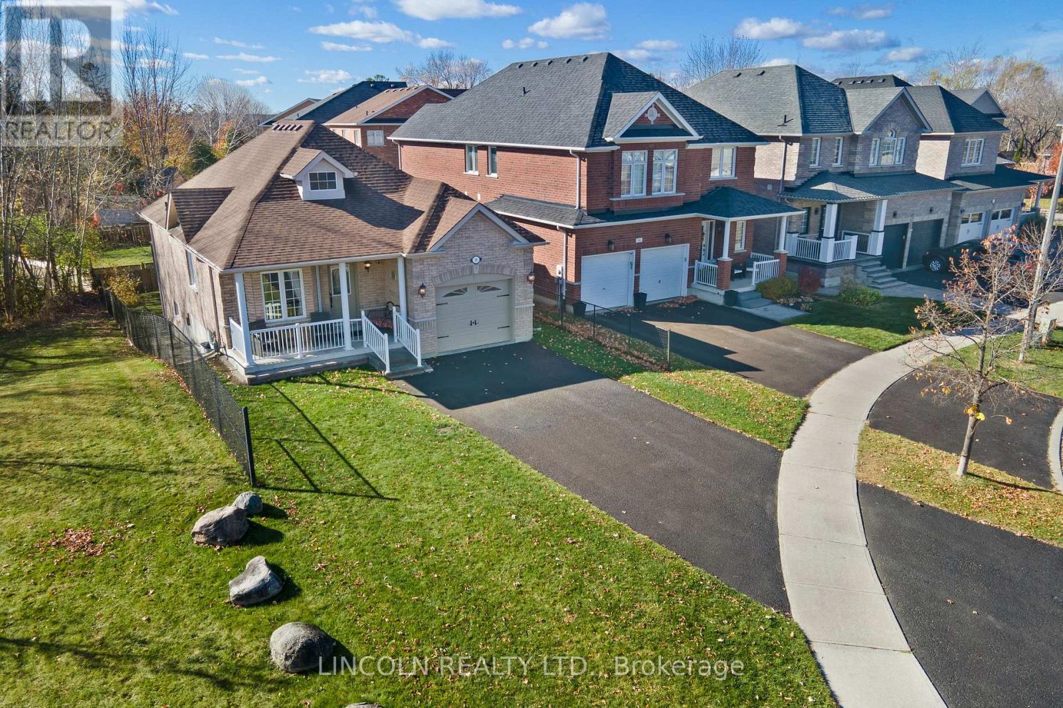3 Bedroom
3 Bathroom
Bungalow
Fireplace
Central Air Conditioning
Forced Air
Landscaped
$920,000
Bright, Spacious 3 Bdrm Brick Bungalow, 9Ft Ceilings, in desirable community in central Keswick, covered front porch, large master bedroom, ensuite with tub plus walk-in shower, premium lot, fenced in yard adjacent to green space, basement with walk-out partly finished, ideal home for young family or retires. Great potential for in-law suite in basement. Walking distance to Lake Simcoe, close to highway 404, shopping, bus routes and recreation facilities. (id:41954)
Property Details
|
MLS® Number
|
N11981414 |
|
Property Type
|
Single Family |
|
Community Name
|
Keswick North |
|
Features
|
Backs On Greenbelt, Carpet Free |
|
Parking Space Total
|
6 |
|
Structure
|
Deck, Porch |
Building
|
Bathroom Total
|
3 |
|
Bedrooms Above Ground
|
3 |
|
Bedrooms Total
|
3 |
|
Appliances
|
Garage Door Opener Remote(s), Water Heater, Dishwasher, Dryer, Microwave, Refrigerator, Stove, Washer |
|
Architectural Style
|
Bungalow |
|
Basement Development
|
Partially Finished |
|
Basement Features
|
Walk Out |
|
Basement Type
|
N/a (partially Finished) |
|
Construction Style Attachment
|
Detached |
|
Cooling Type
|
Central Air Conditioning |
|
Exterior Finish
|
Brick |
|
Fireplace Present
|
Yes |
|
Flooring Type
|
Laminate, Ceramic, Tile |
|
Foundation Type
|
Block |
|
Half Bath Total
|
1 |
|
Heating Fuel
|
Natural Gas |
|
Heating Type
|
Forced Air |
|
Stories Total
|
1 |
|
Type
|
House |
|
Utility Water
|
Municipal Water |
Parking
Land
|
Acreage
|
No |
|
Landscape Features
|
Landscaped |
|
Sewer
|
Sanitary Sewer |
|
Size Depth
|
121 Ft ,4 In |
|
Size Frontage
|
39 Ft ,4 In |
|
Size Irregular
|
39.37 X 121.39 Ft |
|
Size Total Text
|
39.37 X 121.39 Ft |
Rooms
| Level |
Type |
Length |
Width |
Dimensions |
|
Lower Level |
Cold Room |
4.7 m |
1.53 m |
4.7 m x 1.53 m |
|
Lower Level |
Recreational, Games Room |
8.9 m |
12.13 m |
8.9 m x 12.13 m |
|
Main Level |
Living Room |
5.9 m |
3.59 m |
5.9 m x 3.59 m |
|
Main Level |
Family Room |
5.06 m |
2.95 m |
5.06 m x 2.95 m |
|
Main Level |
Kitchen |
3.38 m |
2.14 m |
3.38 m x 2.14 m |
|
Main Level |
Eating Area |
3.38 m |
2.83 m |
3.38 m x 2.83 m |
|
Main Level |
Primary Bedroom |
3.76 m |
3.94 m |
3.76 m x 3.94 m |
|
Main Level |
Bedroom 2 |
3.32 m |
2.7 m |
3.32 m x 2.7 m |
|
Main Level |
Bedroom 3 |
2.95 m |
3.32 m |
2.95 m x 3.32 m |
Utilities
|
Cable
|
Installed |
|
Sewer
|
Installed |
https://www.realtor.ca/real-estate/27936371/18-glendower-crescent-georgina-keswick-north-keswick-north









