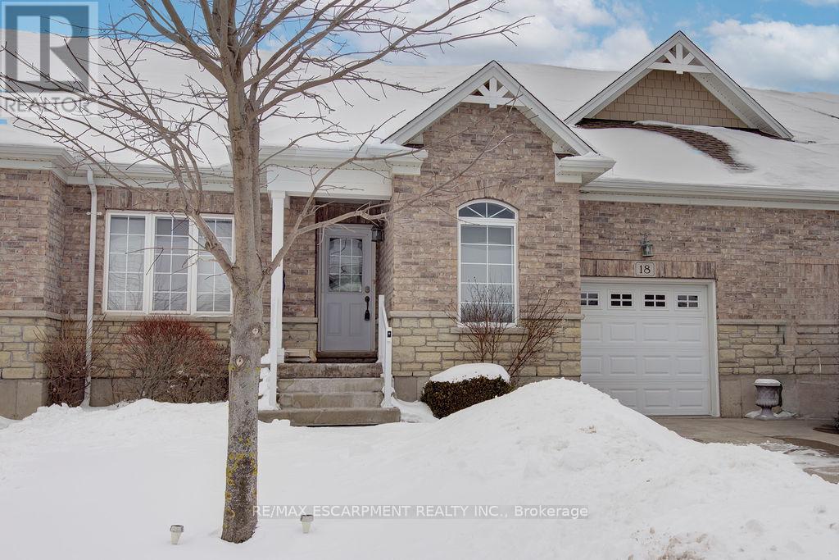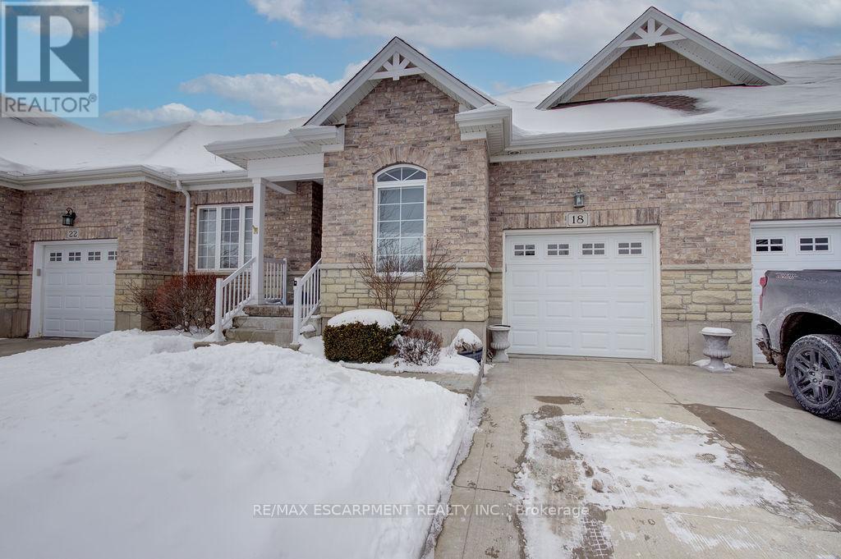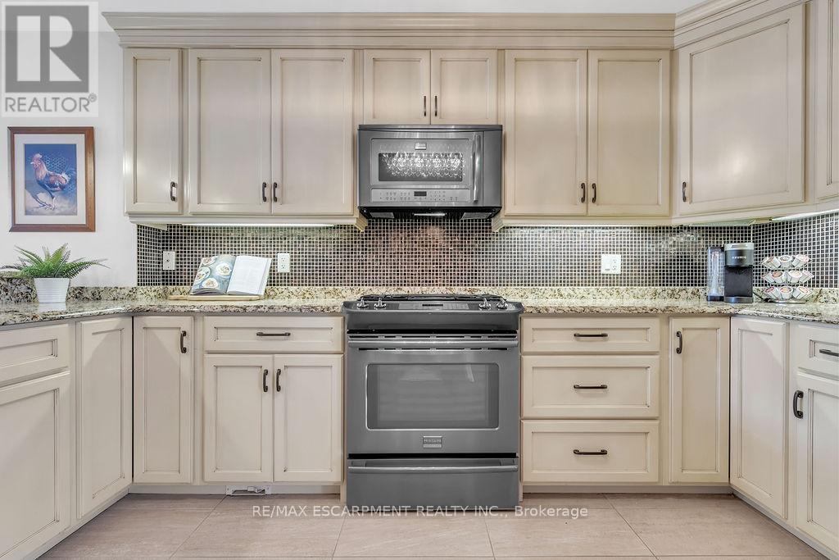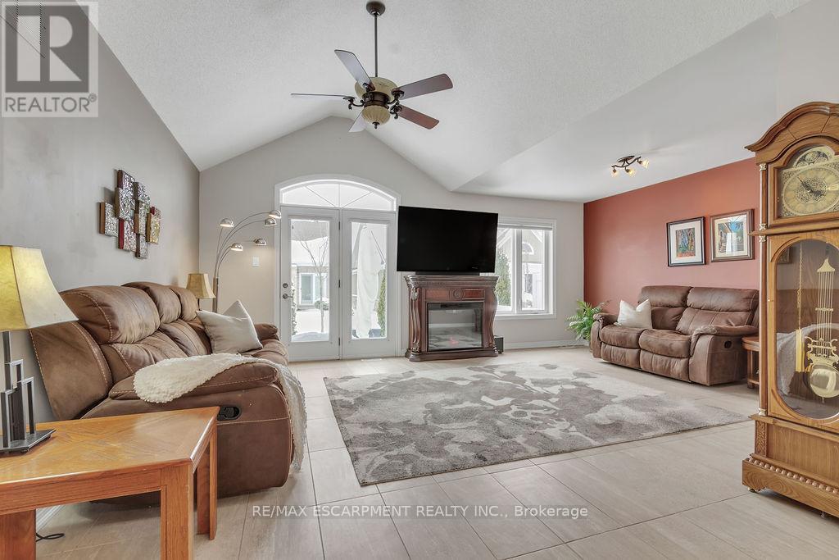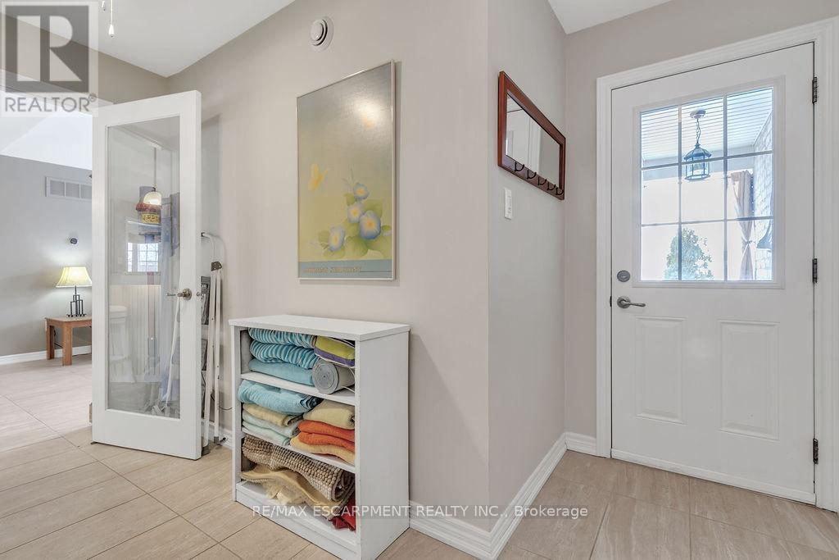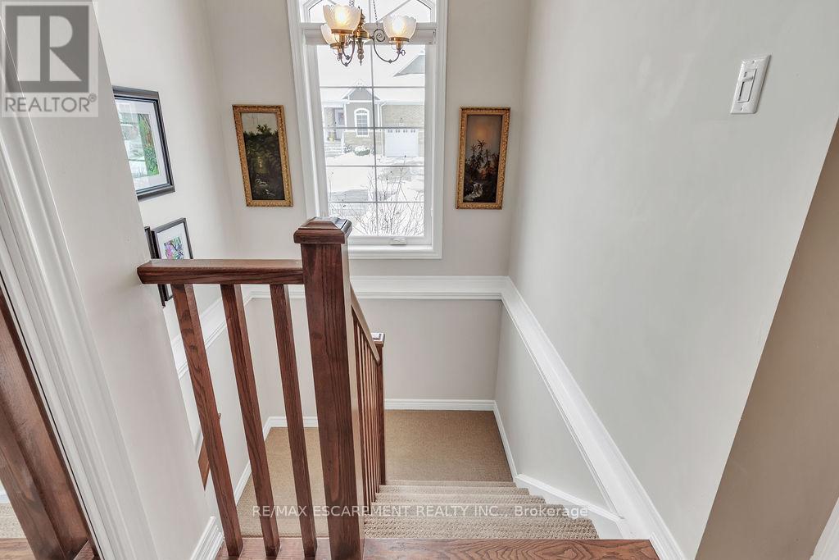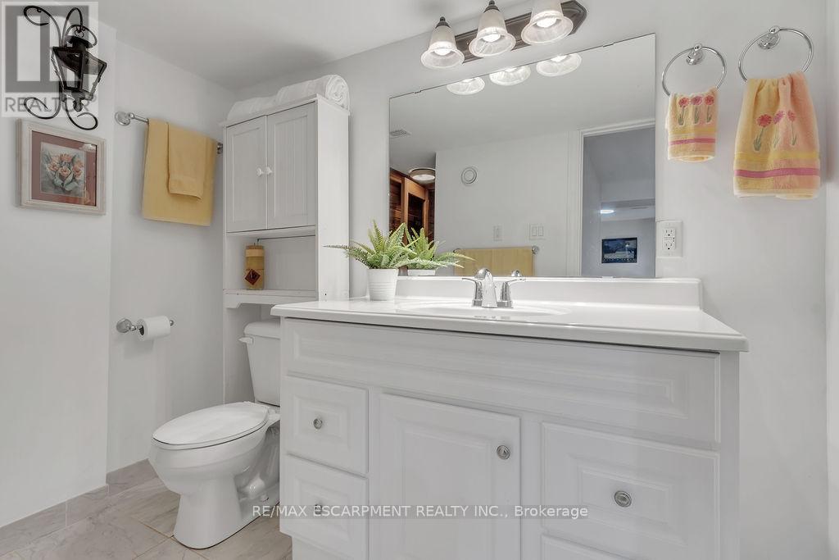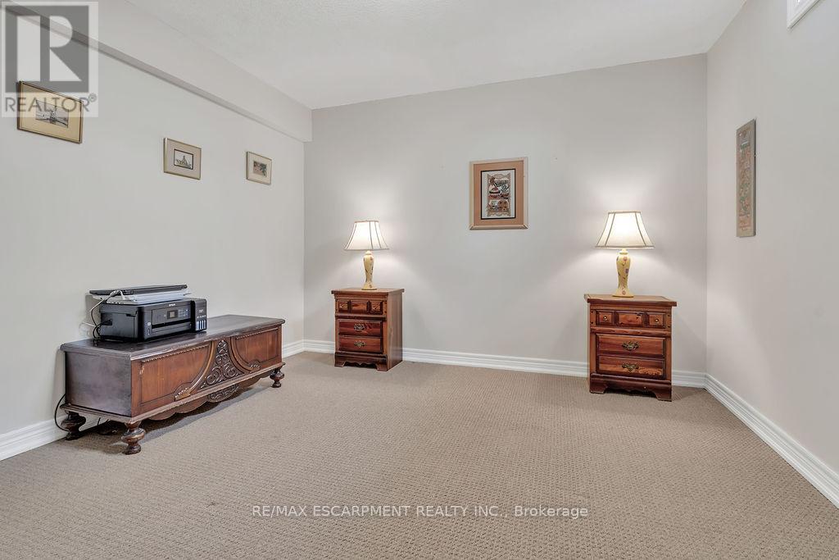18 Gamble Lane Norfolk (Port Dover), Ontario N0A 1N3
$684,900Maintenance, Parcel of Tied Land
$217 Monthly
Maintenance, Parcel of Tied Land
$217 MonthlyWelcome to 18 Gamble Lane in the vibrant and prestigious Dover Coast. An active adult lifestyle community. This beautiful one of a kind home features a spectacular entertainers style kitchen with granite countertops, ceramic backsplash, breakfast bar and stainless steel appliances all open to the beautiful and spacious familyroom/dining area with French doors that lead outdoors to the concrete patio where you can enjoy soaking in your hot tub . Primary bedroom boasts a spacious en suite with oversized walk in tiled glass shower. Possible 2nd main fl bdrm/den currently used as dining area. Professionally finished basement also designed for entertaining has a wet bar and games area, bedroom and an incredible bathroom with tiled shower and sauna room! Main floor laundry room/mudroom has entry into the garage that has both hot and cold water at the tap, great for washing the cars. Dover Coast owners have access to the leash free dog park, pickleball courts & on site golf course & preferred use of the three tiered lakefront decks with panoramic views of Lake Erie and swim dock behind Davids restaurant where you can enjoy watching the sunset in the evenings. Low condo fees include lawn & garden care & snow removal. This is living at its finest. (id:41954)
Property Details
| MLS® Number | X11982381 |
| Property Type | Single Family |
| Community Name | Port Dover |
| Amenities Near By | Beach, Marina, Park |
| Features | Sauna |
| Parking Space Total | 3 |
| Structure | Patio(s) |
Building
| Bathroom Total | 3 |
| Bedrooms Above Ground | 2 |
| Bedrooms Total | 2 |
| Amenities | Fireplace(s) |
| Appliances | Hot Tub, Garage Door Opener Remote(s), Central Vacuum, Water Heater, Water Softener, Dishwasher, Dryer, Microwave, Hood Fan, Stove, Washer, Refrigerator |
| Architectural Style | Bungalow |
| Basement Development | Finished |
| Basement Type | Full (finished) |
| Construction Style Attachment | Attached |
| Cooling Type | Central Air Conditioning |
| Exterior Finish | Brick, Stone |
| Fireplace Present | Yes |
| Fireplace Total | 2 |
| Foundation Type | Poured Concrete |
| Heating Fuel | Natural Gas |
| Heating Type | Forced Air |
| Stories Total | 1 |
| Size Interior | 1100 - 1500 Sqft |
| Type | Row / Townhouse |
| Utility Water | Municipal Water |
Parking
| Attached Garage | |
| Garage |
Land
| Acreage | No |
| Land Amenities | Beach, Marina, Park |
| Landscape Features | Landscaped |
| Sewer | Sanitary Sewer |
| Size Depth | 100 Ft ,1 In |
| Size Frontage | 35 Ft ,1 In |
| Size Irregular | 35.1 X 100.1 Ft |
| Size Total Text | 35.1 X 100.1 Ft |
Rooms
| Level | Type | Length | Width | Dimensions |
|---|---|---|---|---|
| Basement | Family Room | 6.63 m | 6.86 m | 6.63 m x 6.86 m |
| Basement | Bedroom | 5 m | 3.99 m | 5 m x 3.99 m |
| Basement | Bathroom | Measurements not available | ||
| Basement | Workshop | 8.66 m | 5.16 m | 8.66 m x 5.16 m |
| Main Level | Kitchen | 5.84 m | 3.61 m | 5.84 m x 3.61 m |
| Main Level | Den | 3.89 m | 3.25 m | 3.89 m x 3.25 m |
| Main Level | Living Room | 4.39 m | 5.89 m | 4.39 m x 5.89 m |
| Main Level | Primary Bedroom | 4.67 m | 3.25 m | 4.67 m x 3.25 m |
| Main Level | Bathroom | Measurements not available | ||
| Main Level | Bathroom | Measurements not available |
https://www.realtor.ca/real-estate/27938757/18-gamble-lane-norfolk-port-dover-port-dover
Interested?
Contact us for more information
