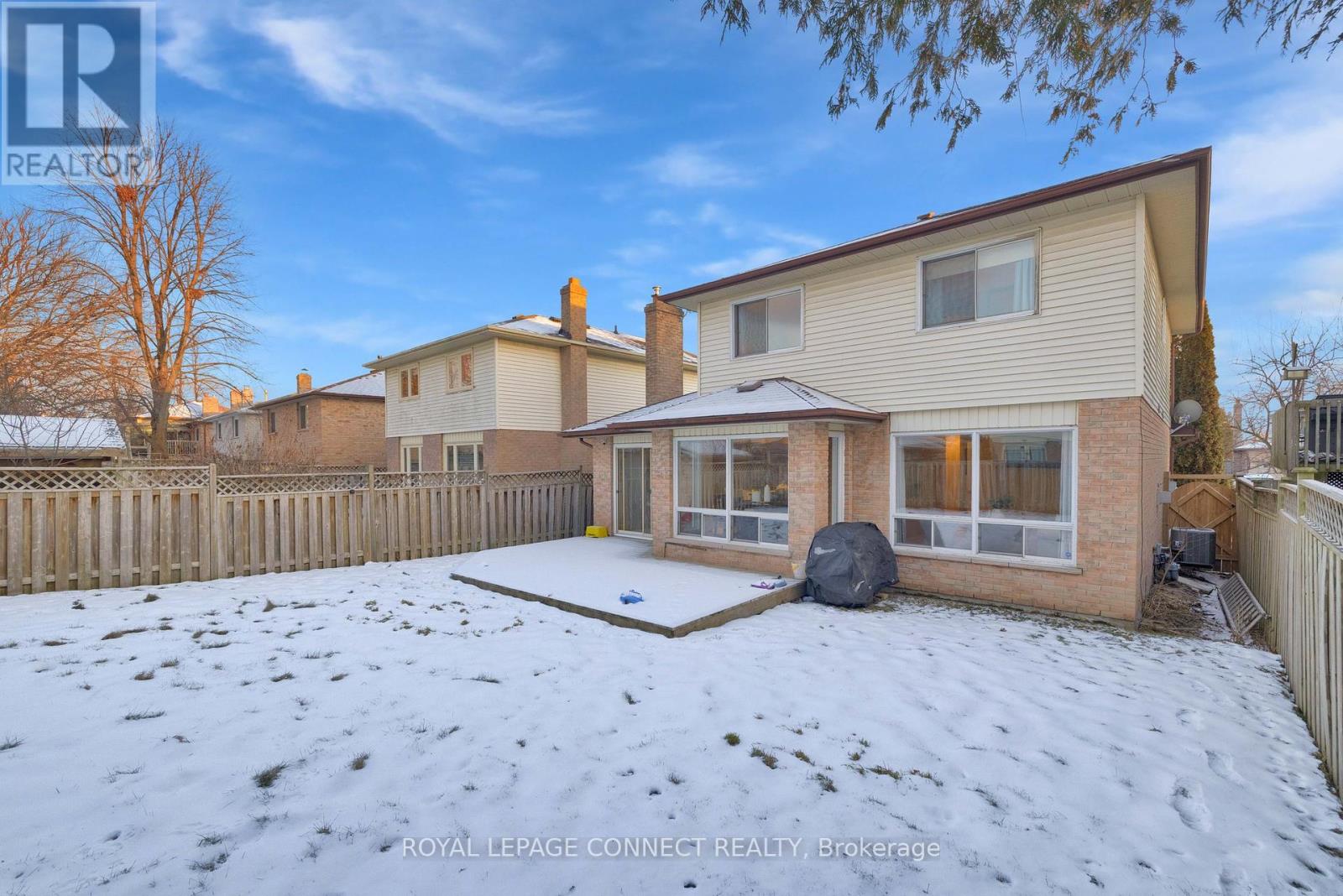18 Dunkin Avenue Clarington (Courtice), Ontario L1E 2E3
$799,000
This Bright, Inviting Home Is Located In A Sought-After Neighbourhood, Close To Schools, Parks, Restaurants, And Essential Amenities. The Eat-In Kitchen, Featuring Stainless Steel Appliances, A Cozy Breakfast Nook, And A Large Picture Window, Offers A Cheerful Space For Casual Dining. A Formal Dining Room Provides An Elegant Setting For Entertaining, And The Spacious Family Room Opens To A Large Deck For Seamless Indoor-Outdoor Living. The Entire Home Is Filled With Natural Light, And Two Natural Gas Fireplaces Add Warmth And Charm. Additional Highlights Include A Fully Fenced Yard, Single-Car Garage With Interior Access, And A Versatile Basement. Recent Updates Include 2021-Furnace, A/C, Hot Water Tank, And Humidifier (All Owned), All Window Covers. 2022-New Kitchen Side Windows. 2023-Renovated Powder Room And Hardwood Stairs. A Must-See In A Prime Location! (id:41954)
Open House
This property has open houses!
2:00 pm
Ends at:4:00 pm
2:00 pm
Ends at:4:00 pm
Property Details
| MLS® Number | E11934161 |
| Property Type | Single Family |
| Community Name | Courtice |
| Parking Space Total | 3 |
Building
| Bathroom Total | 2 |
| Bedrooms Above Ground | 3 |
| Bedrooms Below Ground | 1 |
| Bedrooms Total | 4 |
| Appliances | Dishwasher, Dryer, Microwave, Range, Refrigerator, Stove, Washer |
| Basement Development | Partially Finished |
| Basement Type | Full (partially Finished) |
| Construction Style Attachment | Detached |
| Cooling Type | Central Air Conditioning |
| Exterior Finish | Brick, Vinyl Siding |
| Fireplace Present | Yes |
| Foundation Type | Concrete |
| Half Bath Total | 1 |
| Heating Fuel | Natural Gas |
| Heating Type | Forced Air |
| Stories Total | 2 |
| Type | House |
| Utility Water | Municipal Water |
Parking
| Attached Garage |
Land
| Acreage | No |
| Sewer | Sanitary Sewer |
| Size Depth | 100 Ft |
| Size Frontage | 41 Ft ,8 In |
| Size Irregular | 41.7 X 100.07 Ft |
| Size Total Text | 41.7 X 100.07 Ft |
Rooms
| Level | Type | Length | Width | Dimensions |
|---|---|---|---|---|
| Second Level | Eating Area | 3.04 m | 5.88 m | 3.04 m x 5.88 m |
| Second Level | Primary Bedroom | 4.14 m | 3.9 m | 4.14 m x 3.9 m |
| Second Level | Bedroom 2 | 3.84 m | 2.89 m | 3.84 m x 2.89 m |
| Second Level | Bedroom 3 | 4.23 m | 2.86 m | 4.23 m x 2.86 m |
| Second Level | Bathroom | Measurements not available | ||
| Basement | Recreational, Games Room | 5.97 m | 3.99 m | 5.97 m x 3.99 m |
| Basement | Laundry Room | 4.84 m | 2.77 m | 4.84 m x 2.77 m |
| Main Level | Living Room | 4.29 m | 3.04 m | 4.29 m x 3.04 m |
| Main Level | Family Room | 3.44 m | 4.72 m | 3.44 m x 4.72 m |
| Main Level | Dining Room | 2.8 m | 3.35 m | 2.8 m x 3.35 m |
| Main Level | Kitchen | 3.04 m | 5.88 m | 3.04 m x 5.88 m |
https://www.realtor.ca/real-estate/27826788/18-dunkin-avenue-clarington-courtice-courtice
Interested?
Contact us for more information

































