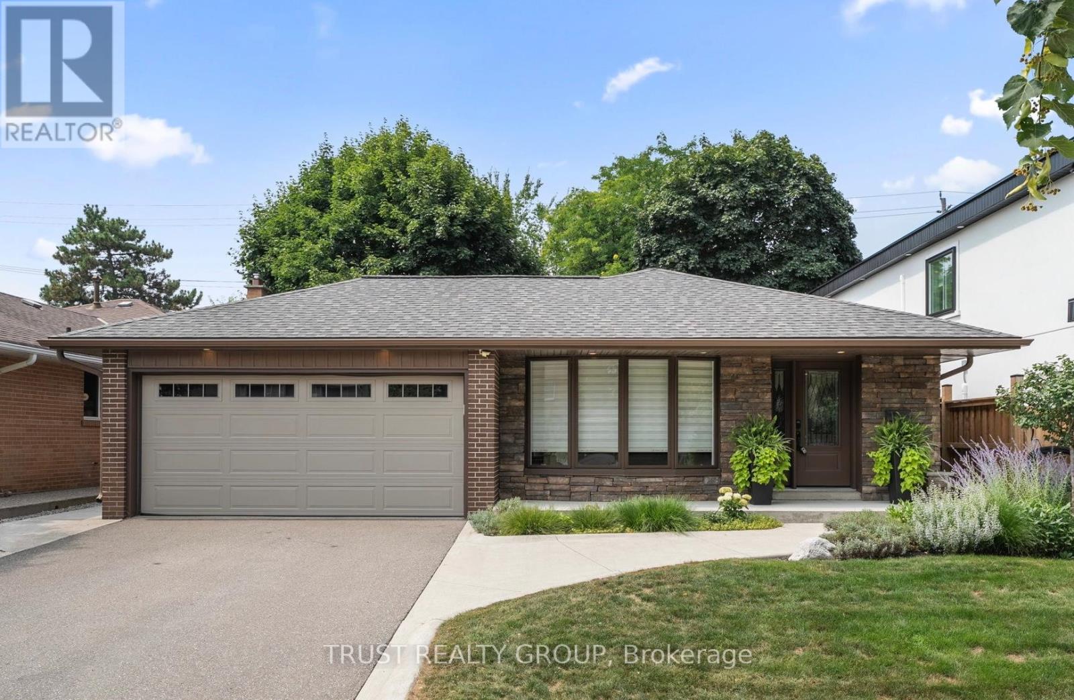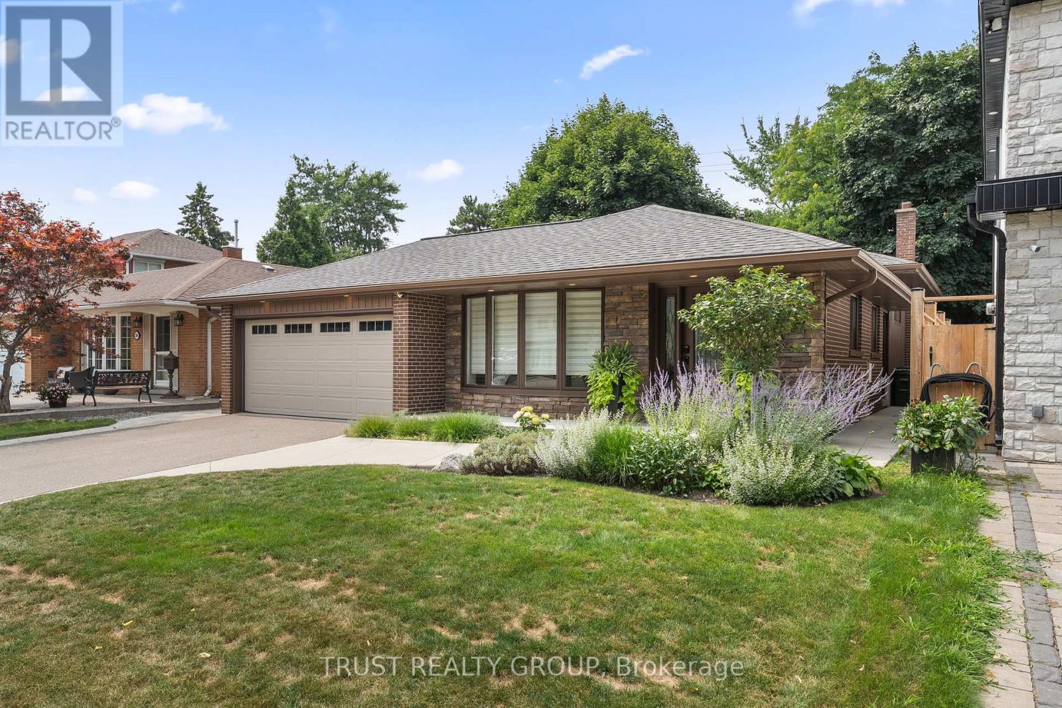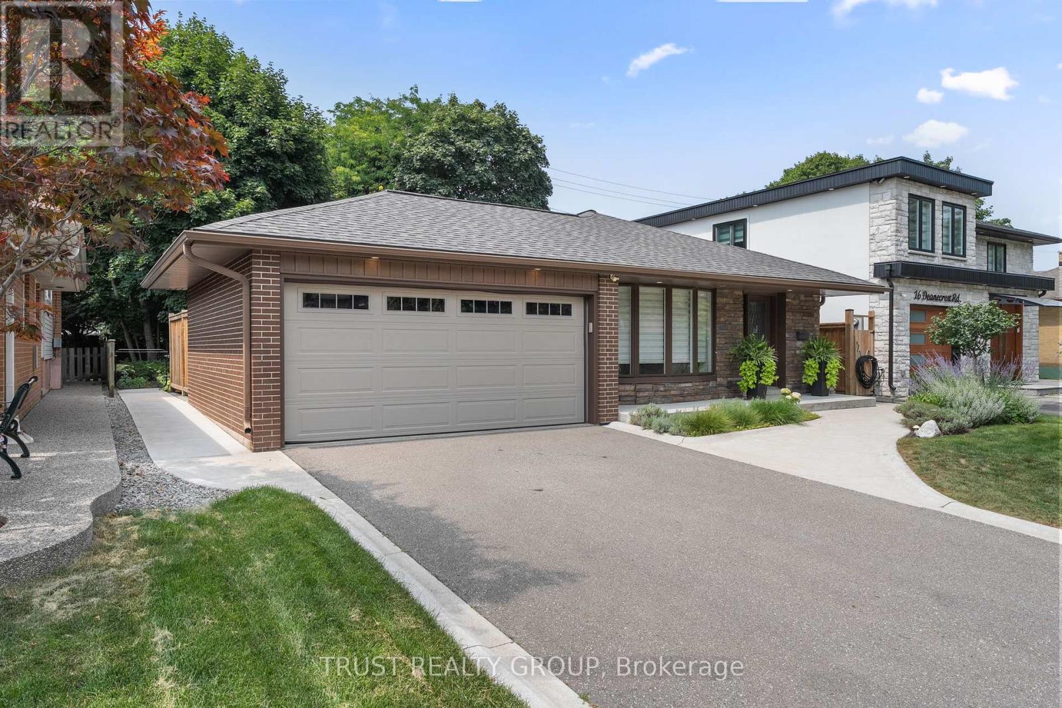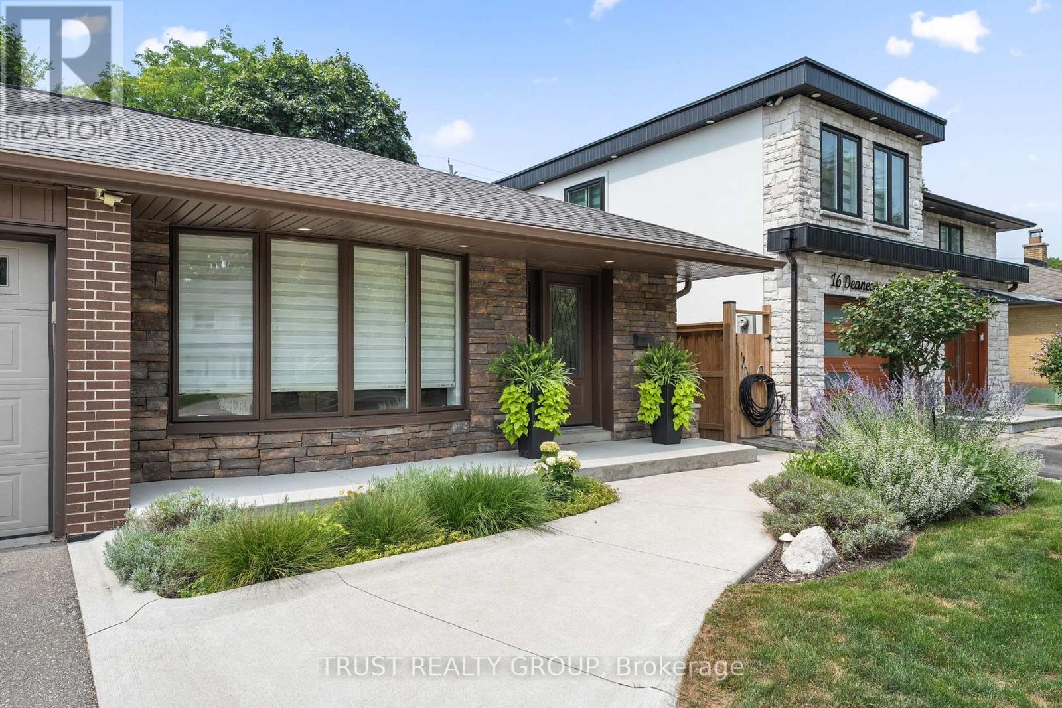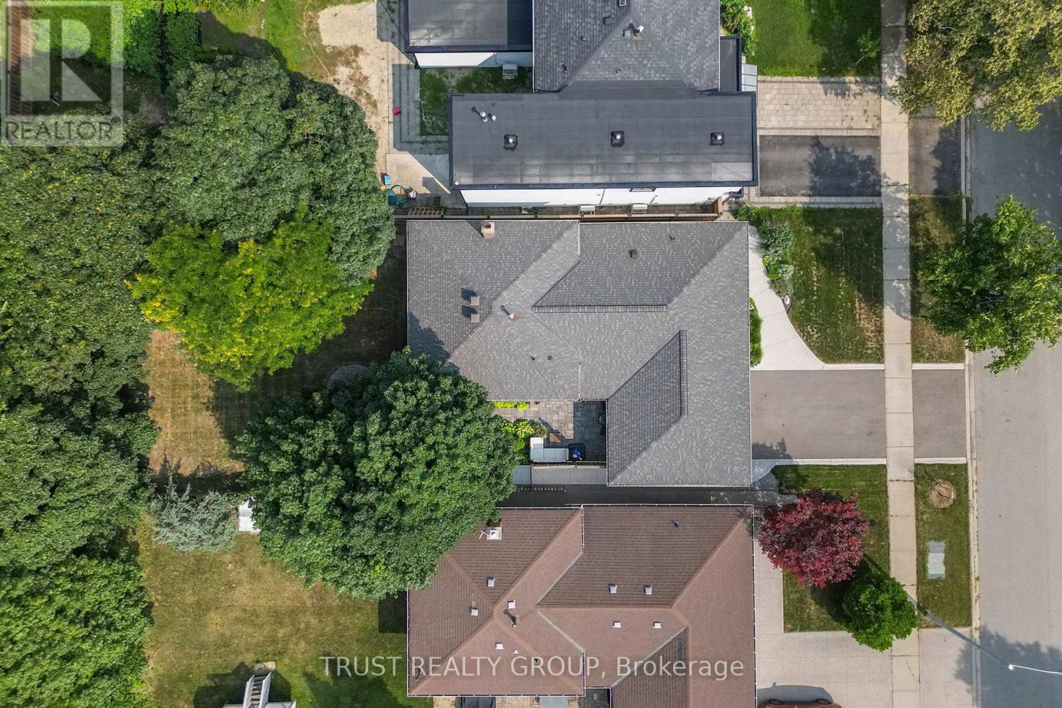3 Bedroom
3 Bathroom
1100 - 1500 sqft
Central Air Conditioning
Forced Air
Landscaped
$1,489,000
Welcome to 18 Deanecrest Road, our newest offering in the highly desirable area of West Deane! Amazing curb appeal with perennial gardens and many recent upgrades. Complete turnkey property with open concept main floor with walkout to rear yard patio for entertaining & extra living space. Convenient back-split floor plan with finished lower level including 3pc bath and room for home office, gym, etc. Basement crawl space to store those rarely used items. 3 ample sized bedrooms on upper level, with the primary having it's own 2pc ensuite and walk-in closet. The other two bedrooms share a recently upgraded 4pc bath. Brand new HVAC equipment! Generous sized lot with a backyard that awaits further finishing touches to suit your lifestyle. Local amenities include parks, creek walking trails, community centre/pool, TTC, close proximity to Hwy access for commuting and highly rated schools. (id:41954)
Property Details
|
MLS® Number
|
W12340421 |
|
Property Type
|
Single Family |
|
Community Name
|
Eringate-Centennial-West Deane |
|
Amenities Near By
|
Public Transit, Park, Place Of Worship, Schools |
|
Community Features
|
Community Centre |
|
Parking Space Total
|
4 |
|
Structure
|
Patio(s), Porch |
Building
|
Bathroom Total
|
3 |
|
Bedrooms Above Ground
|
3 |
|
Bedrooms Total
|
3 |
|
Age
|
51 To 99 Years |
|
Basement Development
|
Finished |
|
Basement Type
|
Full (finished) |
|
Construction Style Attachment
|
Detached |
|
Construction Style Split Level
|
Backsplit |
|
Cooling Type
|
Central Air Conditioning |
|
Exterior Finish
|
Brick, Vinyl Siding |
|
Foundation Type
|
Block |
|
Half Bath Total
|
1 |
|
Heating Fuel
|
Natural Gas |
|
Heating Type
|
Forced Air |
|
Size Interior
|
1100 - 1500 Sqft |
|
Type
|
House |
|
Utility Water
|
Municipal Water |
Parking
Land
|
Acreage
|
No |
|
Fence Type
|
Fenced Yard |
|
Land Amenities
|
Public Transit, Park, Place Of Worship, Schools |
|
Landscape Features
|
Landscaped |
|
Sewer
|
Sanitary Sewer |
|
Size Depth
|
150 Ft |
|
Size Frontage
|
49 Ft |
|
Size Irregular
|
49 X 150 Ft |
|
Size Total Text
|
49 X 150 Ft |
Rooms
| Level |
Type |
Length |
Width |
Dimensions |
|
Lower Level |
Recreational, Games Room |
5.7 m |
6.92 m |
5.7 m x 6.92 m |
|
Lower Level |
Utility Room |
3.43 m |
4.71 m |
3.43 m x 4.71 m |
|
Main Level |
Living Room |
3.91 m |
5.53 m |
3.91 m x 5.53 m |
|
Main Level |
Dining Room |
4.59 m |
2.92 m |
4.59 m x 2.92 m |
|
Main Level |
Kitchen |
2.65 m |
5.76 m |
2.65 m x 5.76 m |
|
Upper Level |
Primary Bedroom |
3.22 m |
3.93 m |
3.22 m x 3.93 m |
|
Upper Level |
Bedroom |
2.9 m |
3.16 m |
2.9 m x 3.16 m |
|
Upper Level |
Bedroom |
3.91 m |
2.92 m |
3.91 m x 2.92 m |
https://www.realtor.ca/real-estate/28724179/18-deanecrest-road-toronto-eringate-centennial-west-deane-eringate-centennial-west-deane
